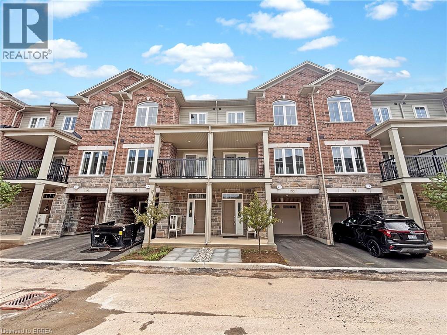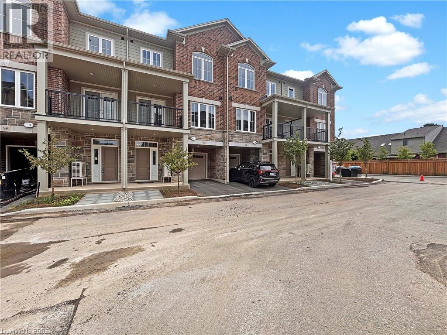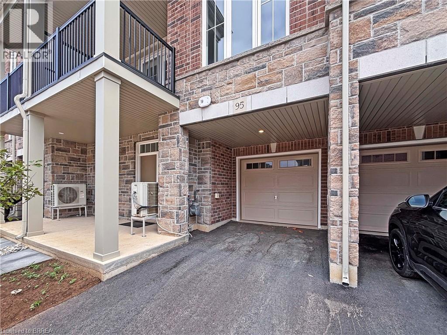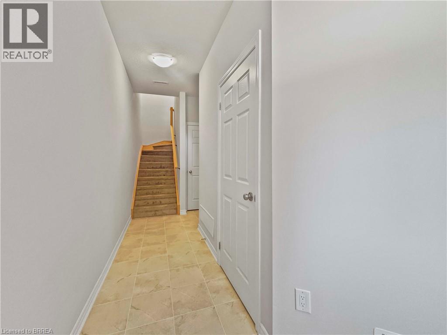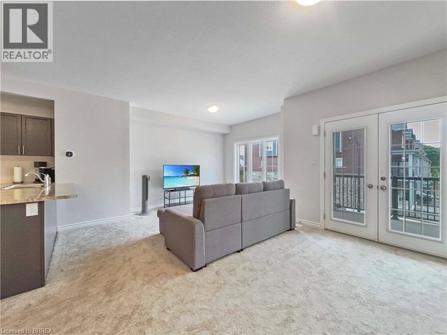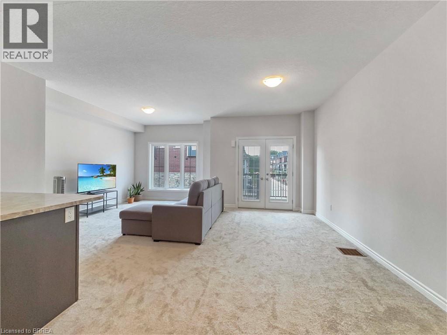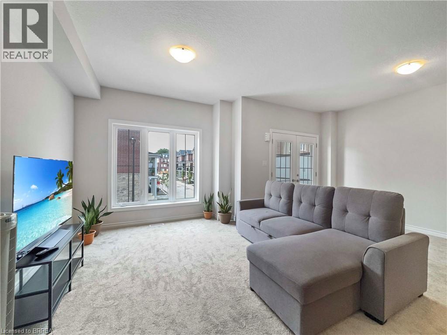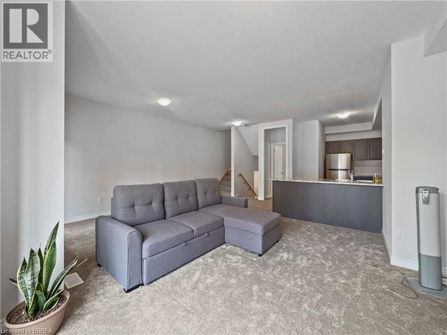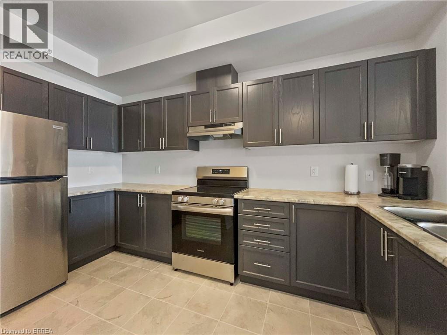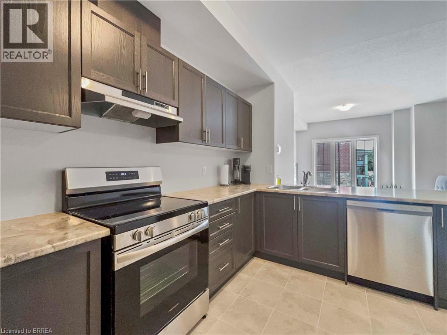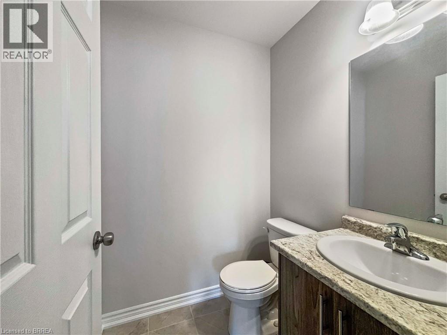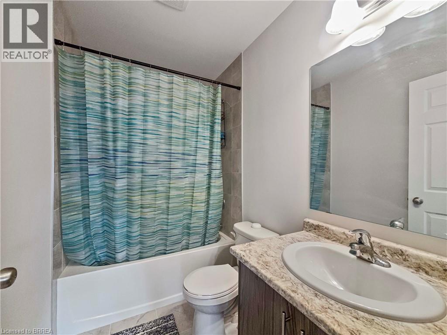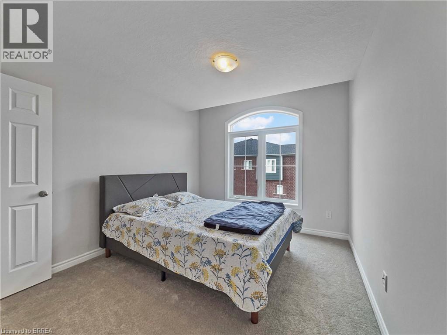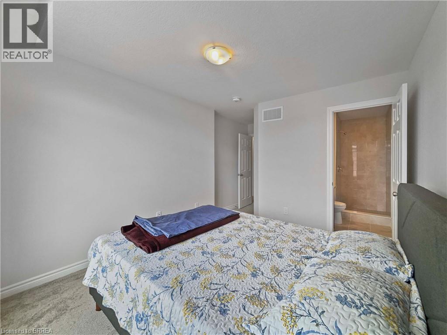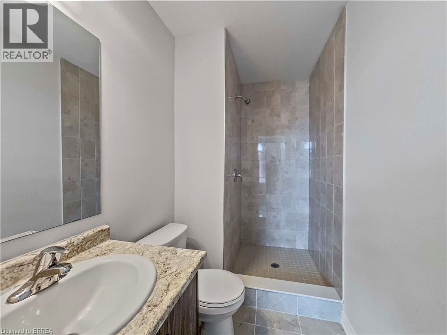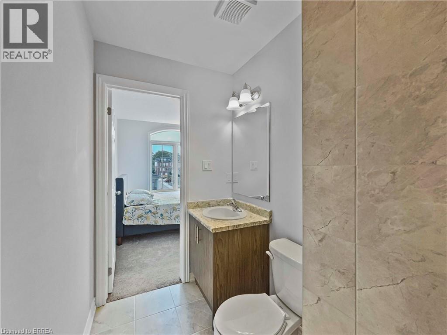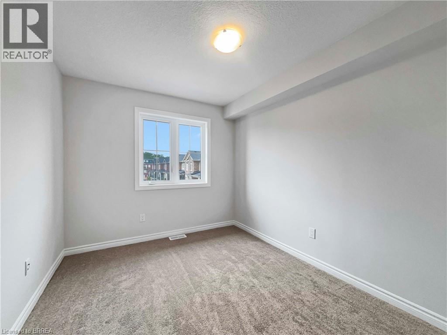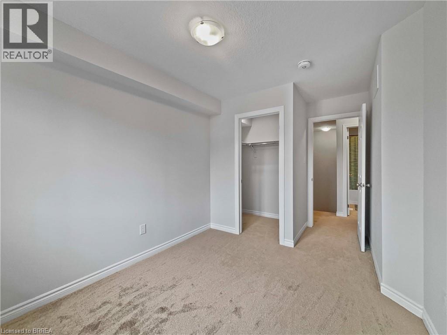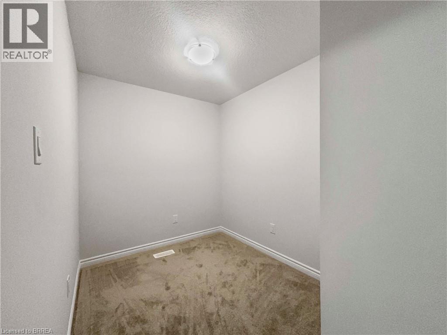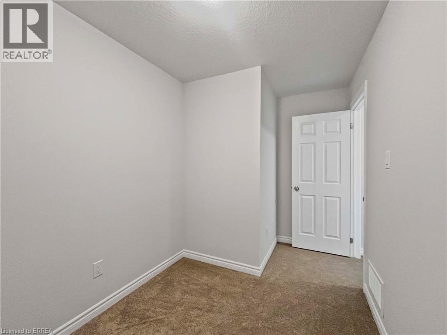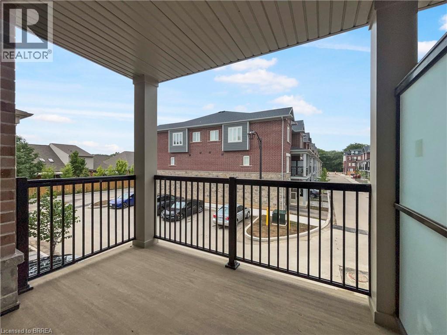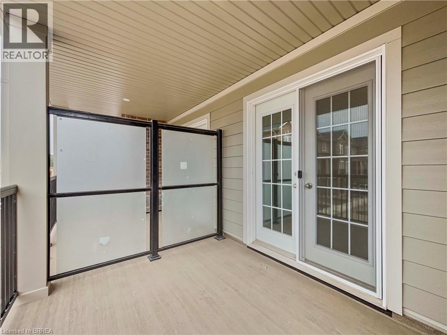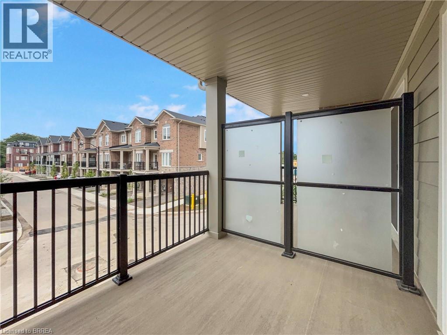2 Bedroom
3 Bathroom
1458 sqft
3 Level
Central Air Conditioning
Forced Air
$549,900Maintenance, Parking
$258.82 Monthly
Maintenance, Parking
$258.82 MonthlyStylish, spacious, and in an unbeatable location; this 3-storey townhouse offers 1,458 sq. ft. of thoughtfully designed living space. The main floor features open-concept living and dining areas with access to a private balcony, perfect for relaxing or entertaining. Upstairs, you’ll find 2 bedrooms plus a den, 2 full bathrooms, and convenient upper-level laundry. The ground level includes an additional powder room and inside entry from the garage. Situated in Brantford’s sought-after north end, you’re just minutes from schools, parks, shopping, sports facilities, and Hwy 403. A safe, family-friendly neighbourhood that puts everything you need right at your doorstep. (id:51992)
Property Details
| MLS® Number | 40760134 |
| Property Type | Single Family |
| Amenities Near By | Park, Place Of Worship, Schools, Shopping |
| Community Features | School Bus |
| Equipment Type | Water Heater |
| Features | Balcony |
| Parking Space Total | 2 |
| Rental Equipment Type | Water Heater |
Building
| Bathroom Total | 3 |
| Bedrooms Above Ground | 2 |
| Bedrooms Total | 2 |
| Appliances | Dishwasher, Refrigerator, Stove, Window Coverings |
| Architectural Style | 3 Level |
| Basement Type | None |
| Construction Style Attachment | Attached |
| Cooling Type | Central Air Conditioning |
| Exterior Finish | Brick, Brick Veneer |
| Half Bath Total | 1 |
| Heating Fuel | Natural Gas |
| Heating Type | Forced Air |
| Stories Total | 3 |
| Size Interior | 1458 Sqft |
| Type | Row / Townhouse |
| Utility Water | Municipal Water |
Parking
| Attached Garage |
Land
| Access Type | Highway Access |
| Acreage | No |
| Land Amenities | Park, Place Of Worship, Schools, Shopping |
| Sewer | Municipal Sewage System |
| Size Total Text | Unknown |
| Zoning Description | R4a-66 |
Rooms
| Level | Type | Length | Width | Dimensions |
|---|---|---|---|---|
| Second Level | 2pc Bathroom | Measurements not available | ||
| Second Level | Living Room | 15'3'' x 10'0'' | ||
| Second Level | Kitchen | 13'8'' x 9'0'' | ||
| Second Level | Dining Room | 19'9'' x 9'0'' | ||
| Third Level | Den | 8'0'' x 7'10'' | ||
| Third Level | 3pc Bathroom | Measurements not available | ||
| Third Level | Full Bathroom | Measurements not available | ||
| Third Level | Bedroom | 11'0'' x 9'2'' | ||
| Third Level | Primary Bedroom | 12'0'' x 10'0'' | ||
| Main Level | Foyer | Measurements not available |

