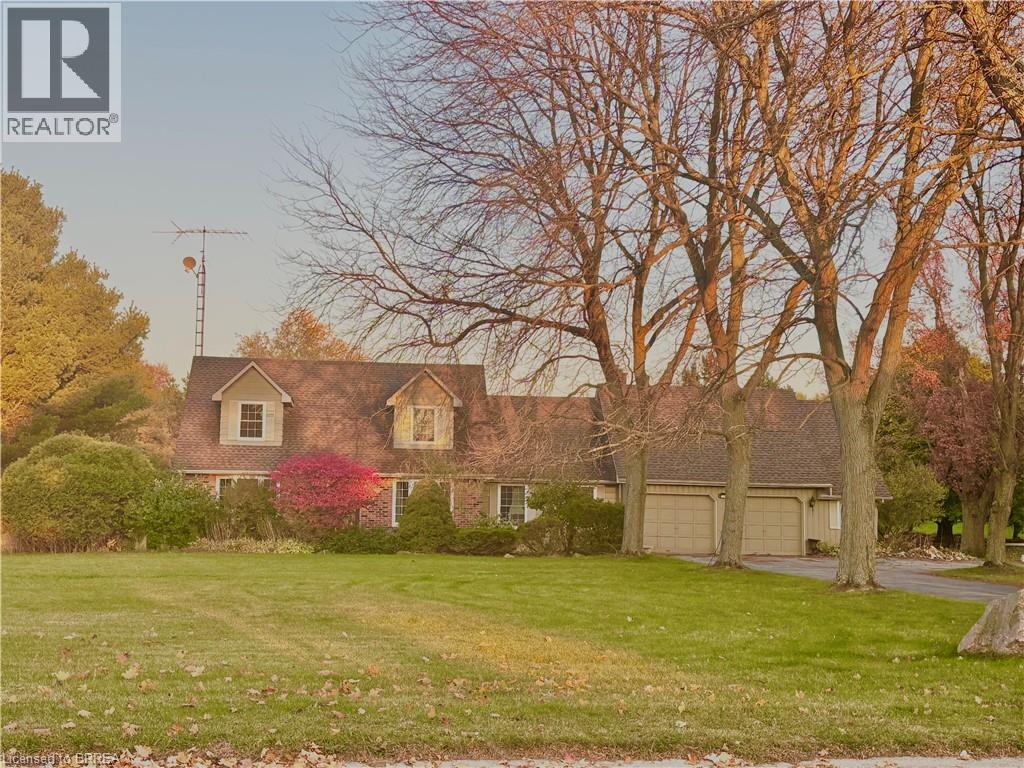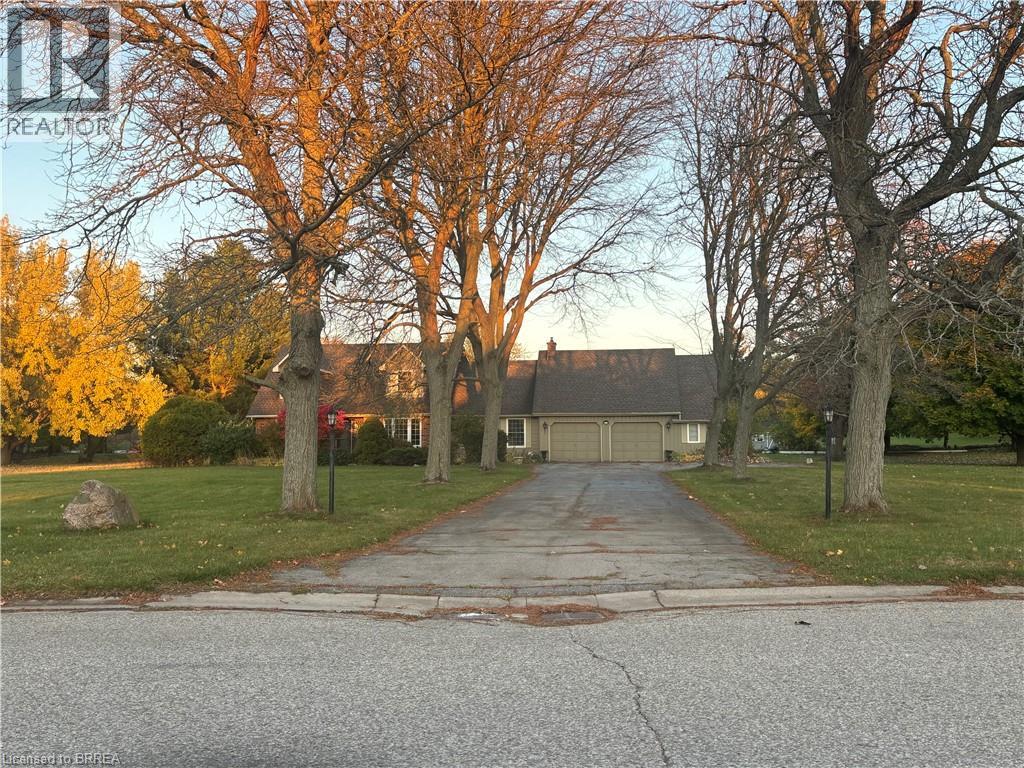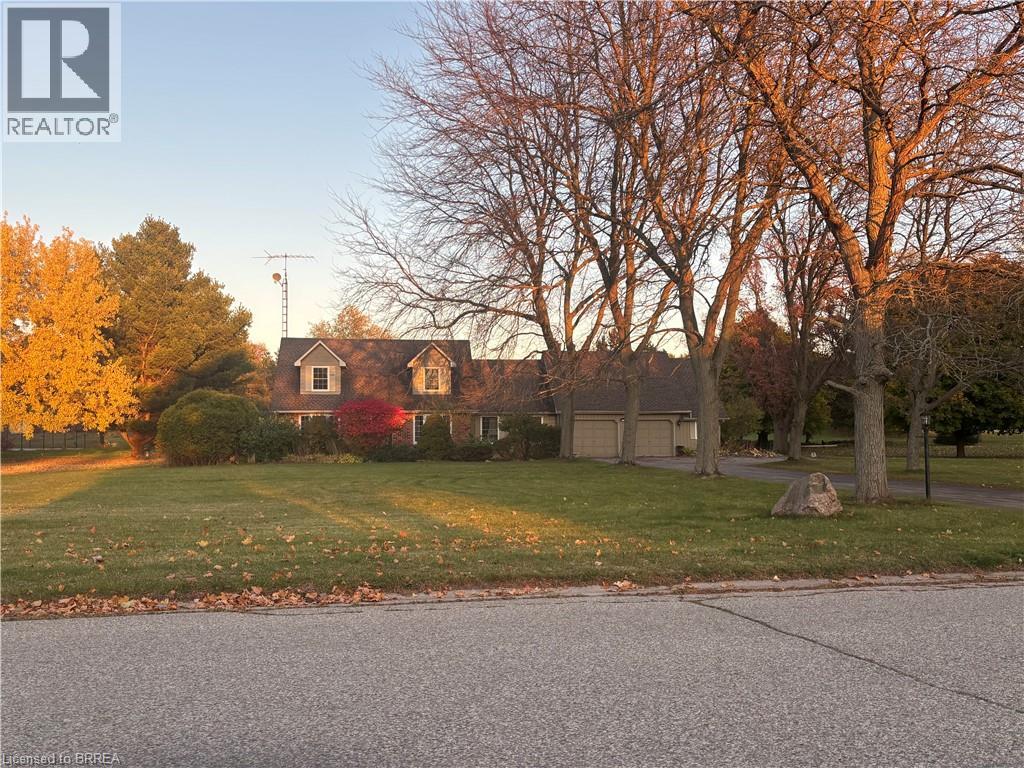3 Bedroom
4 Bathroom
3500 sqft
Fireplace
Central Air Conditioning
Forced Air
Acreage
$1,049,900
Great property for a big family with 3500 sq ft of finished space this Cape Cod home sits on 2.27 acres in beautiful Highland Estates. Bright and spacious sunroom addition looks out over the grounds. Main floor family room, living room, separate dining room. 2pc bath on main level requires finishing. Upper three bedrooms. Primary is large with ensuite ( requires finishing) Main family bath ( also requires finishing). Lower level is finished with bath, bedroom and recreation area. Pie shaped lot. Attached double garage. Some work is required to be completed but materials will remain. (id:51992)
Property Details
|
MLS® Number
|
40784780 |
|
Property Type
|
Single Family |
|
Community Features
|
Quiet Area, School Bus |
|
Equipment Type
|
Water Heater |
|
Features
|
Skylight, Country Residential, Automatic Garage Door Opener |
|
Parking Space Total
|
2 |
|
Rental Equipment Type
|
Water Heater |
Building
|
Bathroom Total
|
4 |
|
Bedrooms Above Ground
|
3 |
|
Bedrooms Total
|
3 |
|
Appliances
|
Dryer, Refrigerator, Stove, Washer |
|
Basement Development
|
Finished |
|
Basement Type
|
Full (finished) |
|
Construction Style Attachment
|
Detached |
|
Cooling Type
|
Central Air Conditioning |
|
Exterior Finish
|
Aluminum Siding, Brick, Metal, Vinyl Siding |
|
Fireplace Present
|
Yes |
|
Fireplace Total
|
2 |
|
Half Bath Total
|
1 |
|
Heating Fuel
|
Natural Gas |
|
Heating Type
|
Forced Air |
|
Stories Total
|
2 |
|
Size Interior
|
3500 Sqft |
|
Type
|
House |
|
Utility Water
|
Drilled Well |
Parking
Land
|
Acreage
|
Yes |
|
Sewer
|
Septic System |
|
Size Frontage
|
540 Ft |
|
Size Total Text
|
2 - 4.99 Acres |
|
Zoning Description
|
Rr |
Rooms
| Level |
Type |
Length |
Width |
Dimensions |
|
Second Level |
4pc Bathroom |
|
|
4'11'' x 10'0'' |
|
Second Level |
4pc Bathroom |
|
|
4'11'' x 10'0'' |
|
Second Level |
Bedroom |
|
|
12'5'' x 16'8'' |
|
Second Level |
Bedroom |
|
|
8'11'' x 9'3'' |
|
Second Level |
Primary Bedroom |
|
|
15'6'' x 21'0'' |
|
Basement |
Bonus Room |
|
|
4'10'' x 17'11'' |
|
Basement |
3pc Bathroom |
|
|
Measurements not available |
|
Basement |
Bonus Room |
|
|
6'5'' x 11'10'' |
|
Basement |
Media |
|
|
13'2'' x 25'0'' |
|
Basement |
Family Room |
|
|
15'2'' x 17'4'' |
|
Main Level |
2pc Bathroom |
|
|
4'4'' x 6'0'' |
|
Main Level |
Laundry Room |
|
|
Measurements not available |
|
Main Level |
Family Room |
|
|
14'5'' x 19'0'' |
|
Main Level |
Bonus Room |
|
|
15'3'' x 18'1'' |
|
Main Level |
Kitchen |
|
|
9'8'' x 16'0'' |
|
Main Level |
Office |
|
|
10'0'' x 12'0'' |
|
Main Level |
Dining Room |
|
|
12'0'' x 18'0'' |



