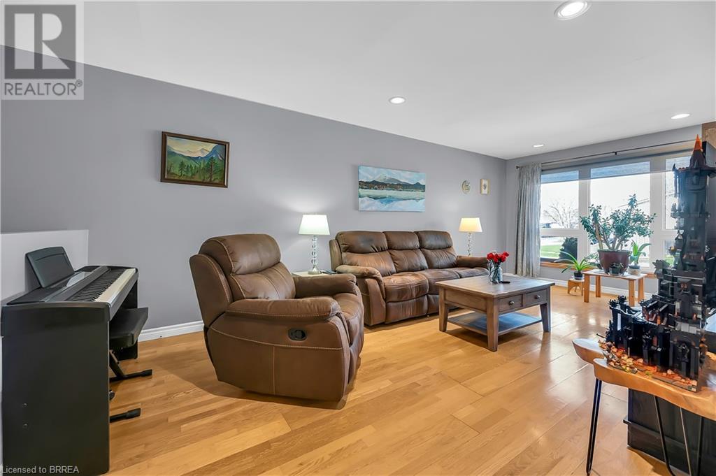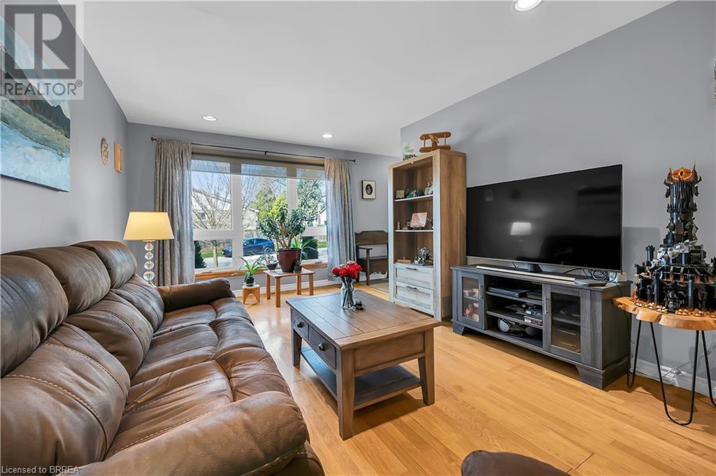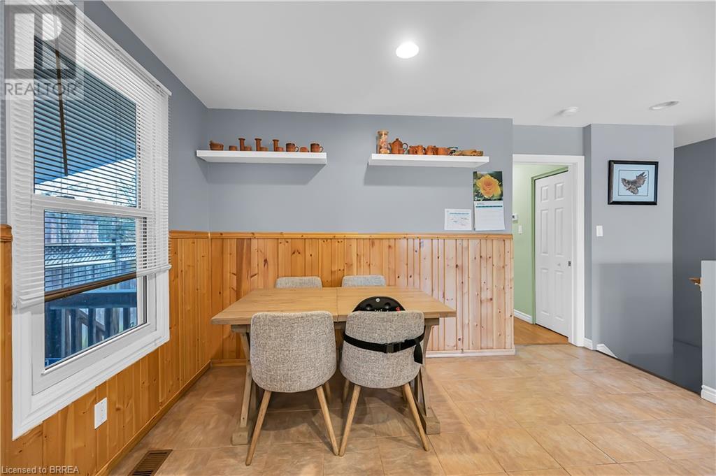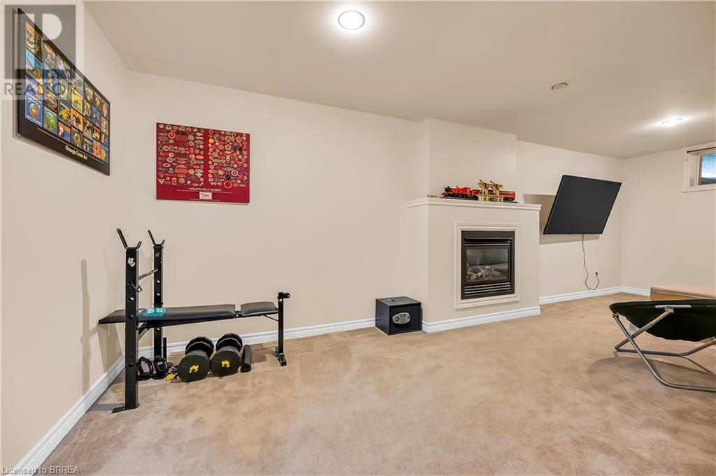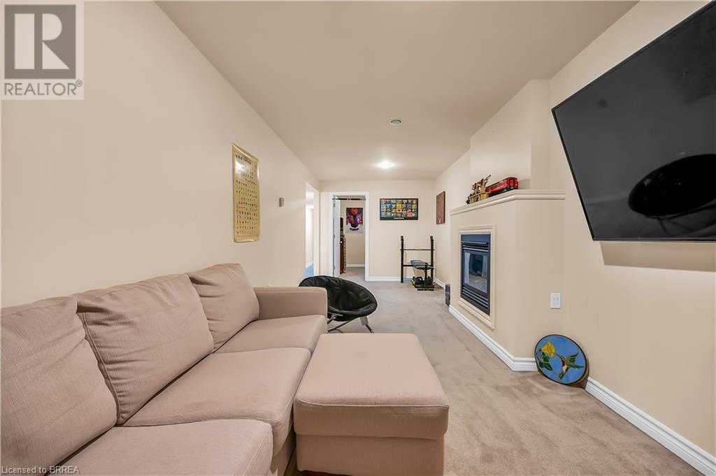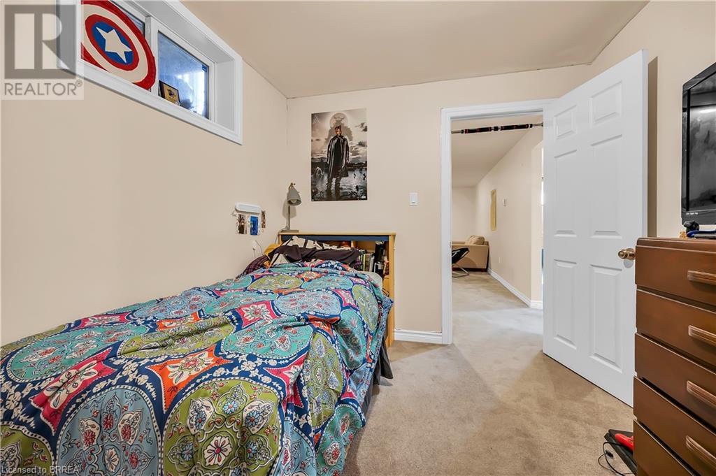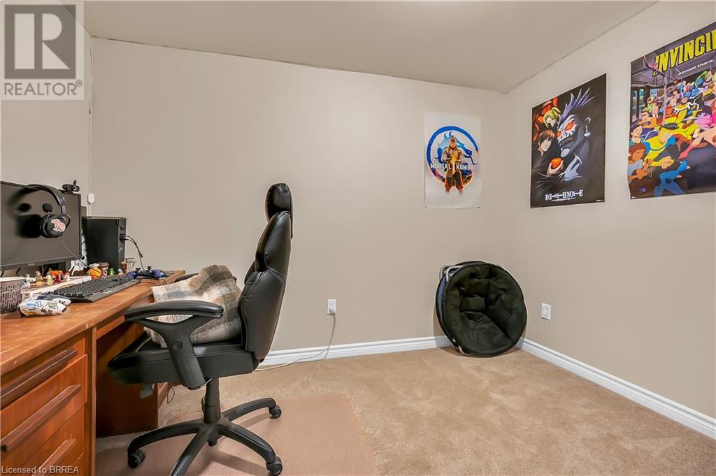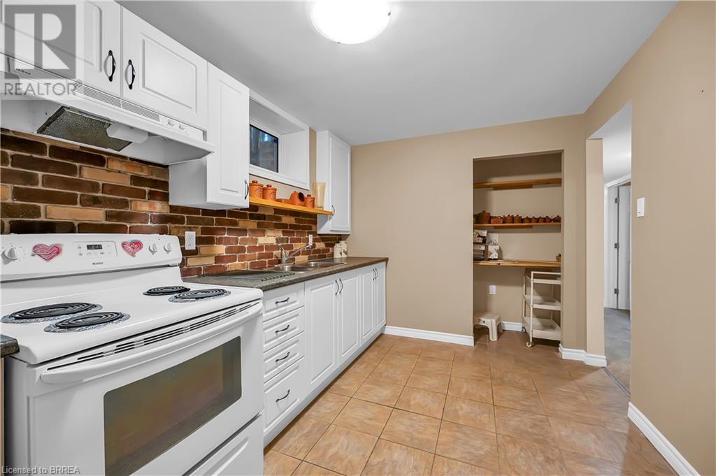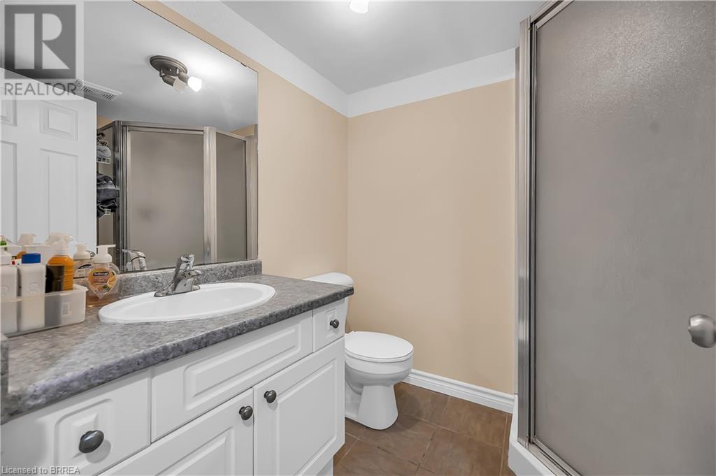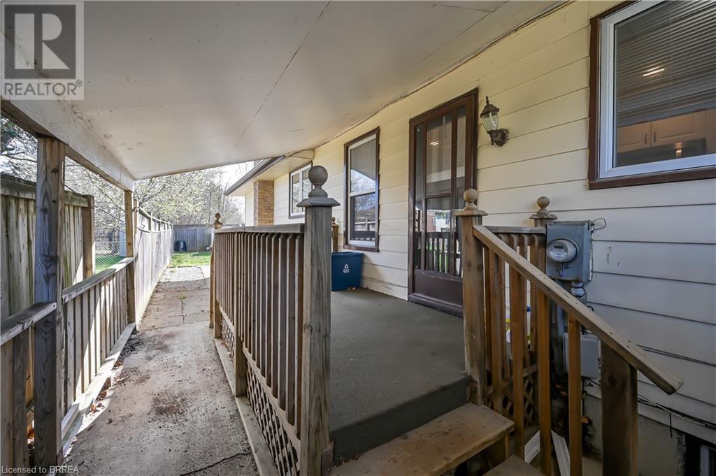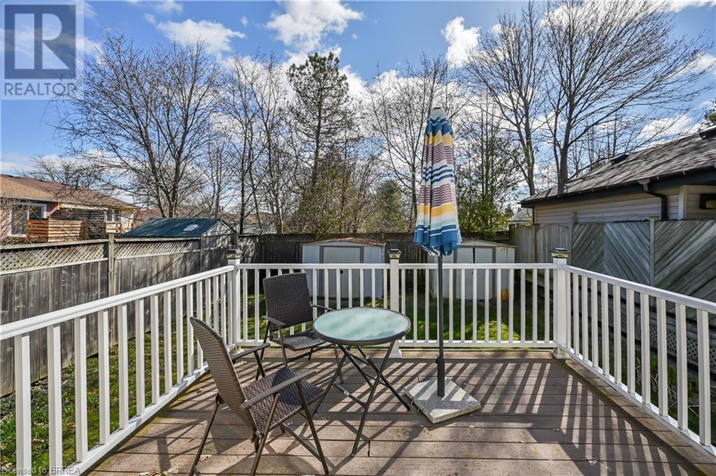3 Bedroom
2 Bathroom
1836 sqft
Bungalow
Fireplace
Central Air Conditioning
Forced Air
$529,000
This beautifully updated, move-in-ready home is an exceptional find, offering a carpet-free main level with numerous modern updates, perfect for comfortable living and entertaining. The property features updated windows, a new furnace (November 2021), and central air conditioning added in June 2022, ensuring comfort throughout the year. The modern kitchen, adorned with sleek finishes, invites you to enjoy cooking, while the updated bathroom provides the perfect environment for relaxation. The primary bedroom offers direct access to a deck, ideal for unwinding, and a second deck off the kitchen serves as the perfect spot for BBQs and outdoor dining. Inside, beautiful laminate floors run throughout the main level, complemented by pot lights that create a warm, contemporary ambiance. The finished rec room downstairs includes a cozy gas fireplace, a 3-piece bathroom, and a second kitchen, offering excellent in-law or rental potential. This home comes complete with all appliances, including two stoves, a fridge, dishwasher, microwave, washer, and dryer, making it truly turnkey and ready for you to move in and enjoy! Master bedroom has hookup for main level laundry. (id:51992)
Property Details
|
MLS® Number
|
40714846 |
|
Property Type
|
Single Family |
|
Amenities Near By
|
Park, Playground, Public Transit, Schools, Shopping |
|
Community Features
|
Quiet Area |
|
Equipment Type
|
Water Heater |
|
Features
|
Paved Driveway |
|
Parking Space Total
|
2 |
|
Rental Equipment Type
|
Water Heater |
Building
|
Bathroom Total
|
2 |
|
Bedrooms Above Ground
|
2 |
|
Bedrooms Below Ground
|
1 |
|
Bedrooms Total
|
3 |
|
Appliances
|
Dishwasher, Dryer, Microwave, Refrigerator, Stove, Washer, Window Coverings |
|
Architectural Style
|
Bungalow |
|
Basement Development
|
Finished |
|
Basement Type
|
Full (finished) |
|
Construction Style Attachment
|
Semi-detached |
|
Cooling Type
|
Central Air Conditioning |
|
Exterior Finish
|
Brick, Vinyl Siding |
|
Fire Protection
|
Smoke Detectors |
|
Fireplace Present
|
Yes |
|
Fireplace Total
|
1 |
|
Foundation Type
|
Poured Concrete |
|
Heating Fuel
|
Natural Gas |
|
Heating Type
|
Forced Air |
|
Stories Total
|
1 |
|
Size Interior
|
1836 Sqft |
|
Type
|
House |
|
Utility Water
|
Municipal Water |
Land
|
Access Type
|
Highway Nearby |
|
Acreage
|
No |
|
Land Amenities
|
Park, Playground, Public Transit, Schools, Shopping |
|
Sewer
|
Municipal Sewage System |
|
Size Depth
|
116 Ft |
|
Size Frontage
|
30 Ft |
|
Size Total Text
|
Under 1/2 Acre |
|
Zoning Description
|
R2 |
Rooms
| Level |
Type |
Length |
Width |
Dimensions |
|
Lower Level |
Bonus Room |
|
|
10'2'' x 8'6'' |
|
Lower Level |
Office |
|
|
9'2'' x 8'2'' |
|
Lower Level |
Bedroom |
|
|
11'9'' x 8'6'' |
|
Lower Level |
3pc Bathroom |
|
|
Measurements not available |
|
Lower Level |
Kitchen |
|
|
10'2'' x 8'6'' |
|
Lower Level |
Recreation Room |
|
|
22'7'' x 9'6'' |
|
Main Level |
Bedroom |
|
|
11'9'' x 9'2'' |
|
Main Level |
Primary Bedroom |
|
|
22'5'' x 9'6'' |
|
Main Level |
4pc Bathroom |
|
|
Measurements not available |
|
Main Level |
Kitchen |
|
|
18'8'' x 8'6'' |
|
Main Level |
Living Room |
|
|
23'11'' x 10'9'' |








