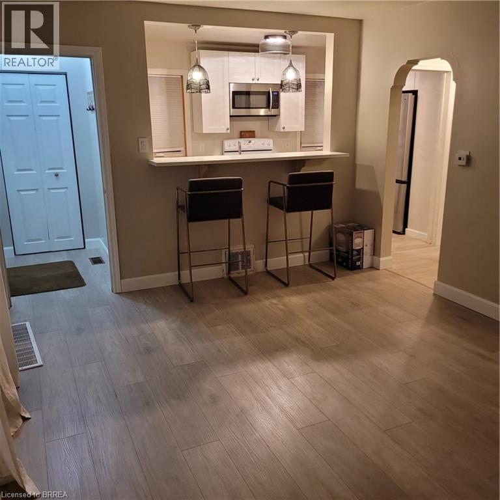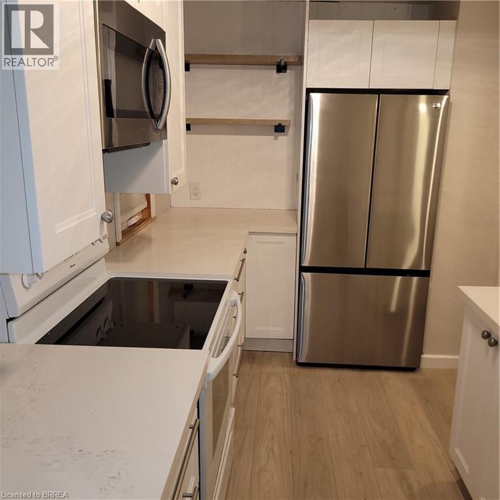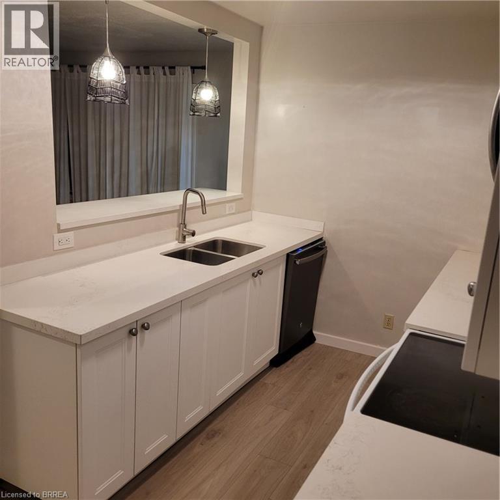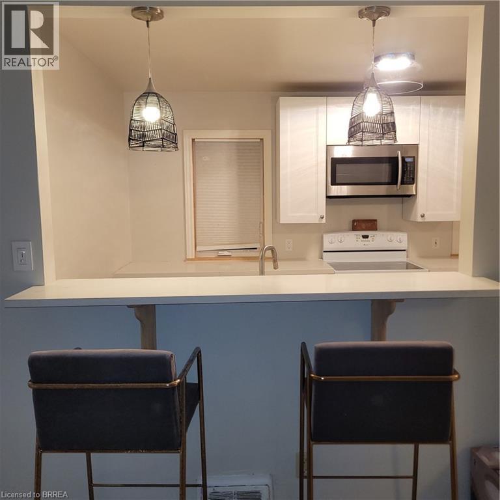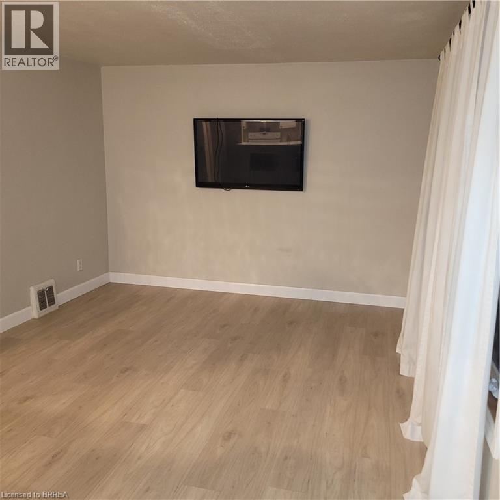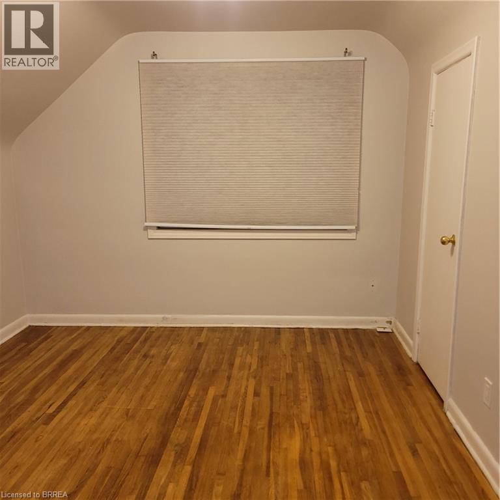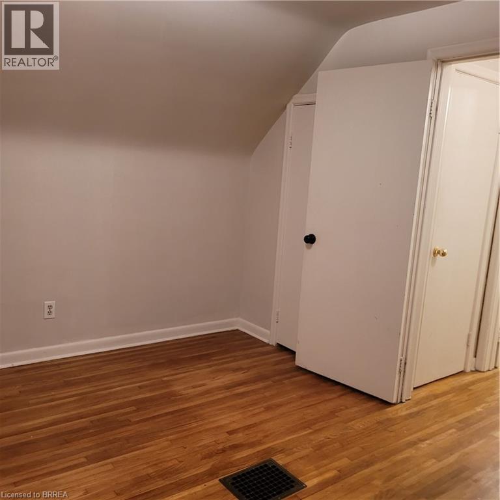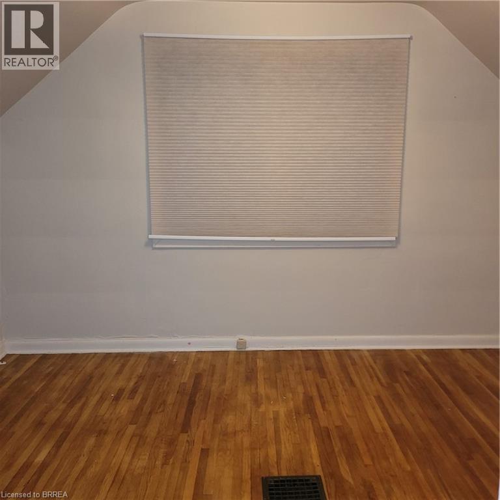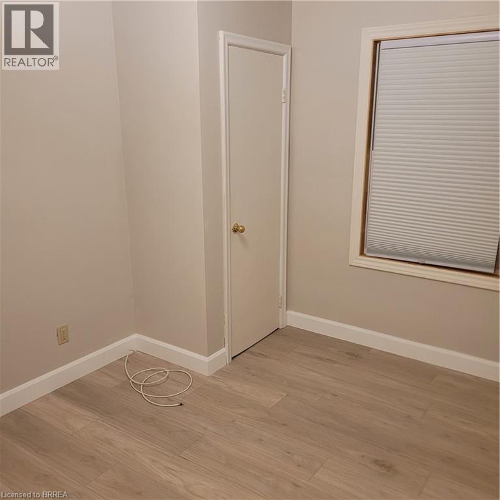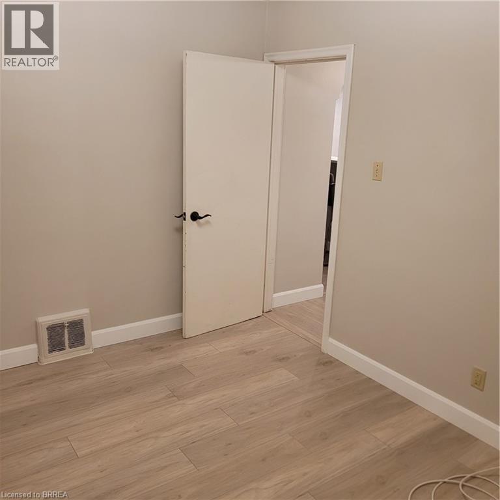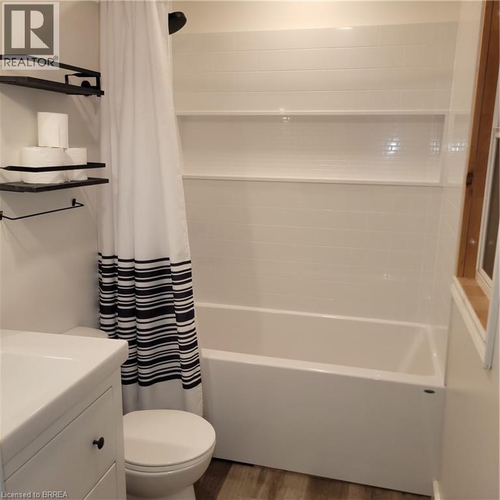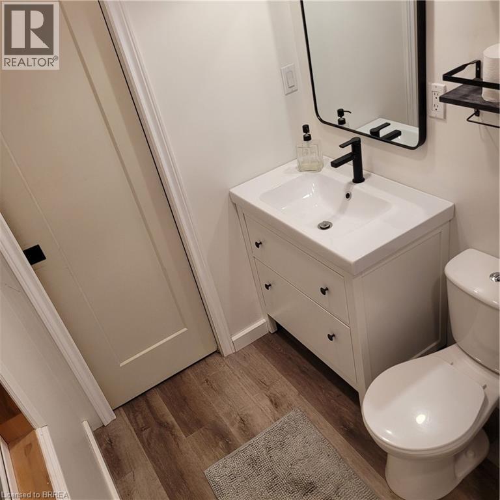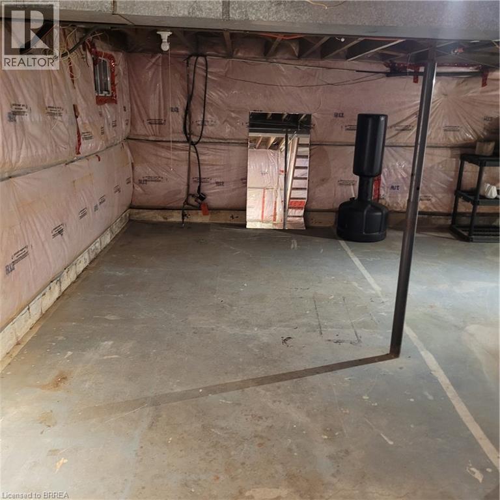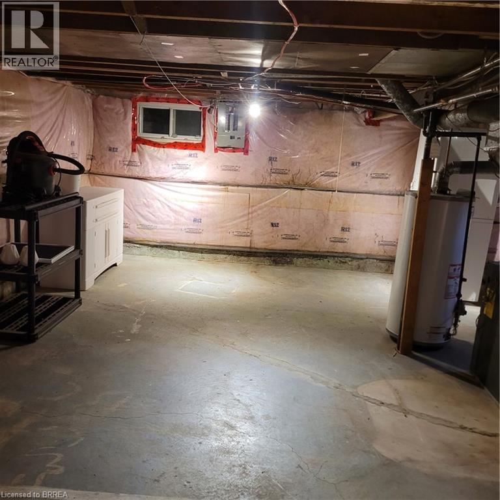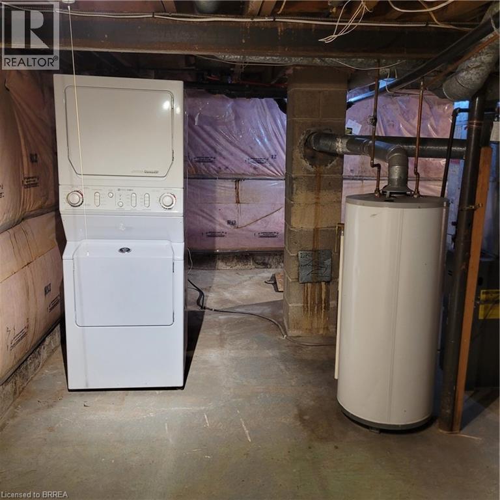3 Bedroom
1 Bathroom
922 sqft
Central Air Conditioning
Forced Air
$2,300 Monthly
686 Britannia Ave is EXACTLY what you have been looking for, this 3 bedroom 1 bathroom home features an enormous backyard fully fenced in and complete with a patio, putting green and a porch. Inside you have a large living room separate from the kitchen via a breakfast bar, watch tv while you cook, keep the conversation going with friends while appraisers come out or share a cozy oasis with family in the early morning. Not to mention the living rooms wall mounted Tv already installed! The bathroom is modern and stylish, a pocket door and tiled bathtub with an enormous built-in shelf for storing a family's worth of hair and body products.In the basement is storage at ample supply for those boxes you haven't opened since moving out of your parents. Come see 686 Britannia Ave and bask in the Just Right feeling of your new home. (id:51992)
Property Details
|
MLS® Number
|
40781084 |
|
Property Type
|
Single Family |
|
Amenities Near By
|
Park, Place Of Worship, Playground |
|
Features
|
Paved Driveway, Sump Pump |
|
Parking Space Total
|
2 |
Building
|
Bathroom Total
|
1 |
|
Bedrooms Above Ground
|
3 |
|
Bedrooms Total
|
3 |
|
Appliances
|
Dishwasher, Dryer, Refrigerator, Stove, Washer, Microwave Built-in, Window Coverings |
|
Basement Development
|
Unfinished |
|
Basement Type
|
Full (unfinished) |
|
Constructed Date
|
1954 |
|
Construction Style Attachment
|
Detached |
|
Cooling Type
|
Central Air Conditioning |
|
Exterior Finish
|
Vinyl Siding |
|
Foundation Type
|
Block |
|
Heating Fuel
|
Natural Gas |
|
Heating Type
|
Forced Air |
|
Stories Total
|
2 |
|
Size Interior
|
922 Sqft |
|
Type
|
House |
|
Utility Water
|
Municipal Water |
Land
|
Acreage
|
No |
|
Land Amenities
|
Park, Place Of Worship, Playground |
|
Sewer
|
Municipal Sewage System |
|
Size Depth
|
102 Ft |
|
Size Frontage
|
45 Ft |
|
Size Total Text
|
Under 1/2 Acre |
|
Zoning Description
|
D |
Rooms
| Level |
Type |
Length |
Width |
Dimensions |
|
Second Level |
Bedroom |
|
|
10'11'' x 9'11'' |
|
Second Level |
Bedroom |
|
|
12'3'' x 9'1'' |
|
Main Level |
4pc Bathroom |
|
|
4'11'' x 7'6'' |
|
Main Level |
Bedroom |
|
|
11'6'' x 9'1'' |
|
Main Level |
Kitchen |
|
|
13'11'' x 7'7'' |
|
Main Level |
Living Room |
|
|
15'10'' x 11'6'' |

