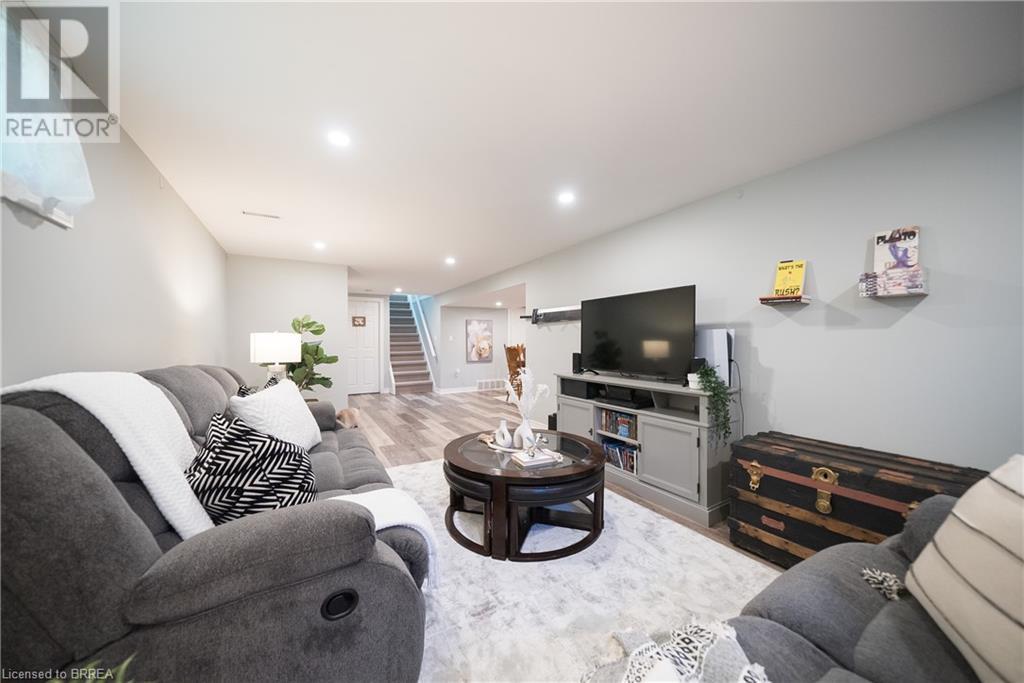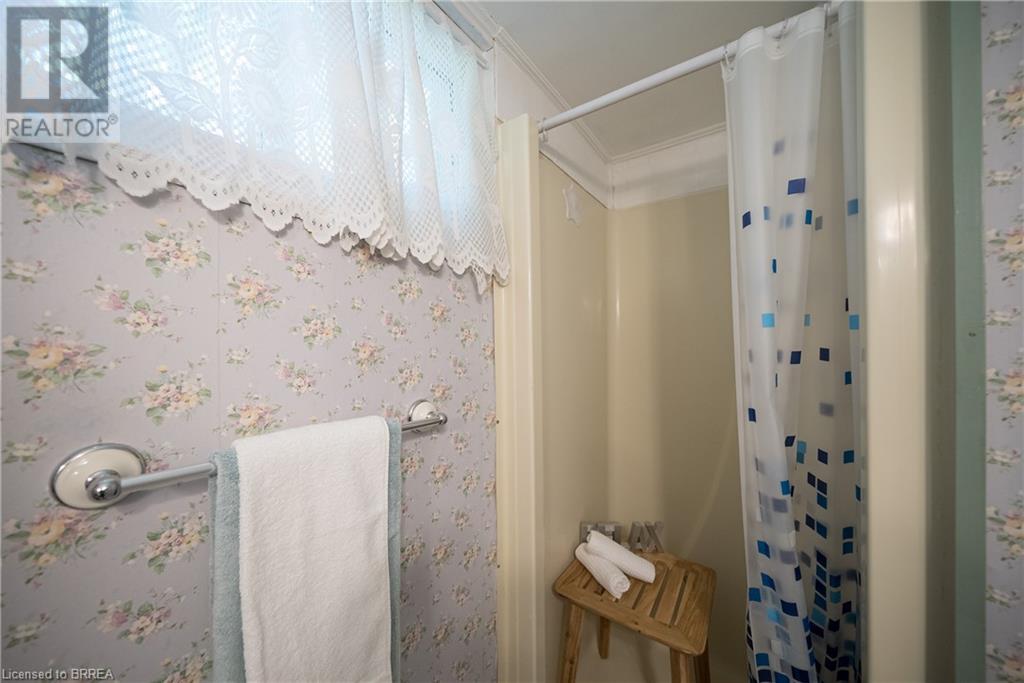4 Bedroom
2 Bathroom
1100 sqft
Bungalow
Central Air Conditioning
Forced Air
$579,900
Welcome to this charming 4-bedroom, 2-bathroom brick bungalow, nestled on a spacious corner lot. With 1,100 square feet of above-grade living space and a fully finished basement, this home offers a perfect blend of comfort and versatility. The main level features a warm and welcoming living area with lots of natural light, ideal for family gatherings and an eat-in kitchen. The 3 generously sized bedrooms ensure ample space for family or guests. The recently finished basement extends the home's living space with another bedroom and a full bathroom, with the potential for an in-law suite or a fully legal duplex with R2 zoning. This property is perfect for multigenerational living or as an investment opportunity. Located in a desirable neighbourhood, this bungalow is close to local amenities, schools, and parks, ensuring a convenient lifestyle for you and your family. Don’t miss the chance to own this versatile and charming home with immense potential. Schedule your viewing today! (id:51992)
Open House
This property has open houses!
Starts at:
2:00 pm
Ends at:
4:00 pm
Property Details
|
MLS® Number
|
40666687 |
|
Property Type
|
Single Family |
|
Amenities Near By
|
Schools |
|
Community Features
|
Quiet Area |
|
Equipment Type
|
Water Heater |
|
Features
|
Automatic Garage Door Opener |
|
Parking Space Total
|
5 |
|
Rental Equipment Type
|
Water Heater |
|
Structure
|
Shed |
Building
|
Bathroom Total
|
2 |
|
Bedrooms Above Ground
|
3 |
|
Bedrooms Below Ground
|
1 |
|
Bedrooms Total
|
4 |
|
Appliances
|
Dishwasher, Dryer, Refrigerator, Stove, Washer |
|
Architectural Style
|
Bungalow |
|
Basement Development
|
Finished |
|
Basement Type
|
Full (finished) |
|
Constructed Date
|
1959 |
|
Construction Style Attachment
|
Detached |
|
Cooling Type
|
Central Air Conditioning |
|
Exterior Finish
|
Aluminum Siding, Brick, Vinyl Siding |
|
Foundation Type
|
Block |
|
Heating Fuel
|
Natural Gas |
|
Heating Type
|
Forced Air |
|
Stories Total
|
1 |
|
Size Interior
|
1100 Sqft |
|
Type
|
House |
|
Utility Water
|
Municipal Water |
Parking
Land
|
Acreage
|
No |
|
Land Amenities
|
Schools |
|
Sewer
|
Municipal Sewage System |
|
Size Depth
|
110 Ft |
|
Size Frontage
|
96 Ft |
|
Size Total Text
|
Under 1/2 Acre |
|
Zoning Description
|
R2 |
Rooms
| Level |
Type |
Length |
Width |
Dimensions |
|
Basement |
Laundry Room |
|
|
11'8'' x 11'5'' |
|
Basement |
3pc Bathroom |
|
|
Measurements not available |
|
Basement |
Bedroom |
|
|
15'0'' x 11'10'' |
|
Basement |
Recreation Room |
|
|
31'1'' x 11'2'' |
|
Main Level |
Mud Room |
|
|
8'6'' x 14'11'' |
|
Main Level |
4pc Bathroom |
|
|
Measurements not available |
|
Main Level |
Bedroom |
|
|
10'8'' x 8'8'' |
|
Main Level |
Bedroom |
|
|
9'7'' x 9'11'' |
|
Main Level |
Primary Bedroom |
|
|
11'11'' x 9'11'' |
|
Main Level |
Kitchen |
|
|
12'4'' x 11'2'' |
|
Main Level |
Dining Room |
|
|
5'4'' x 11'2'' |
|
Main Level |
Living Room |
|
|
19'8'' x 11'5'' |

































