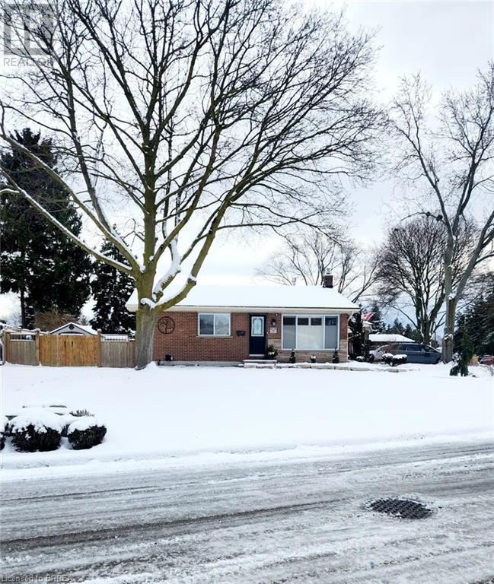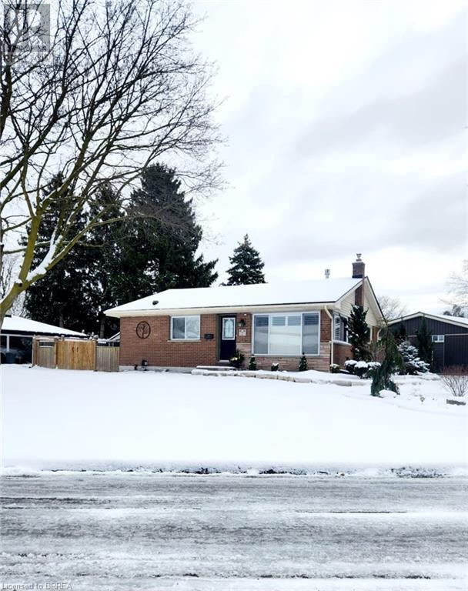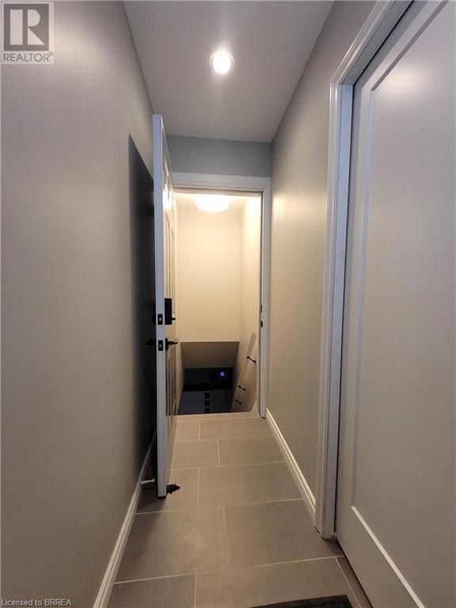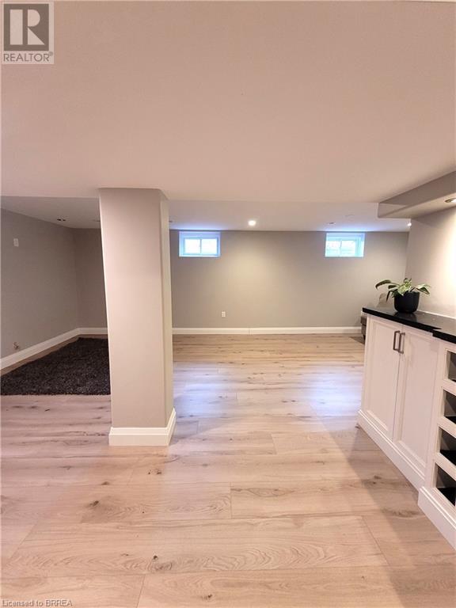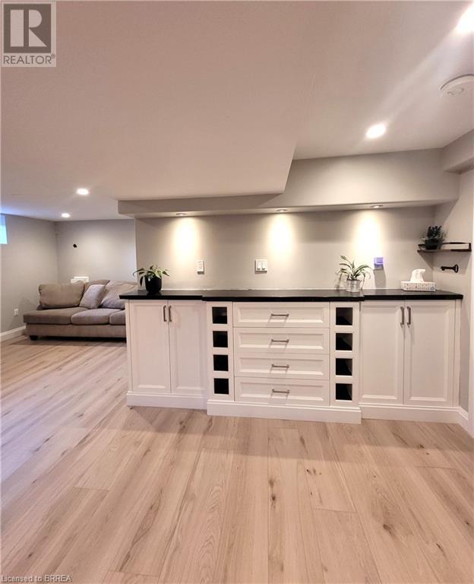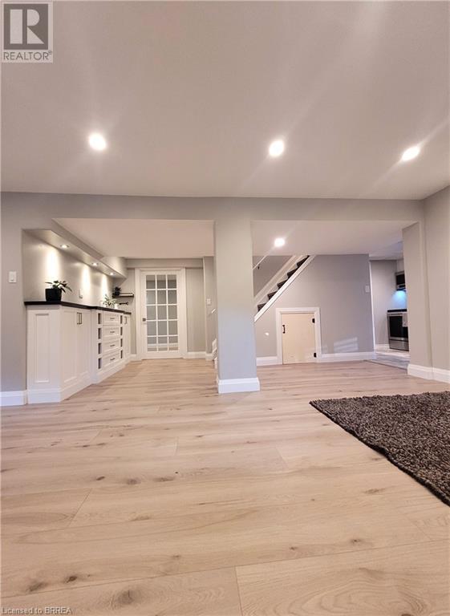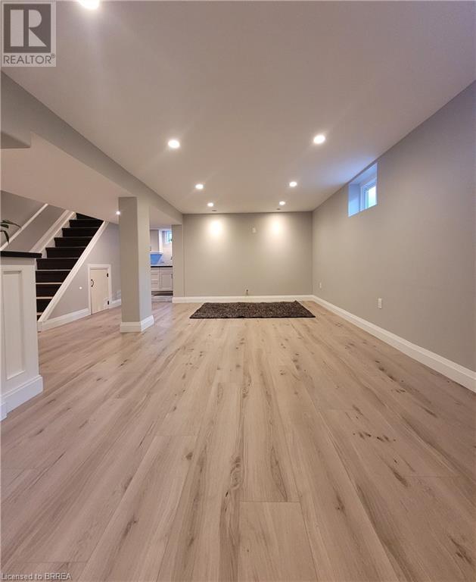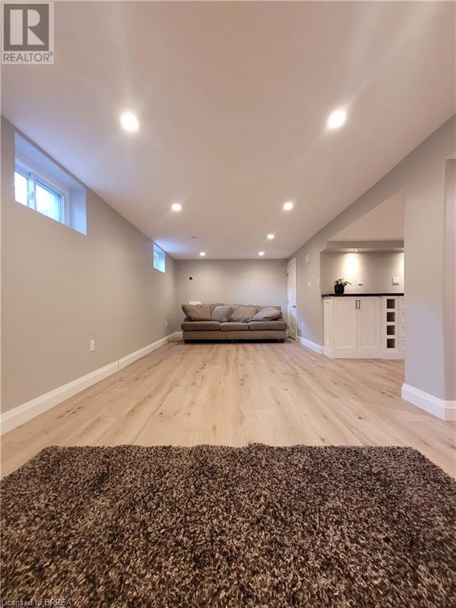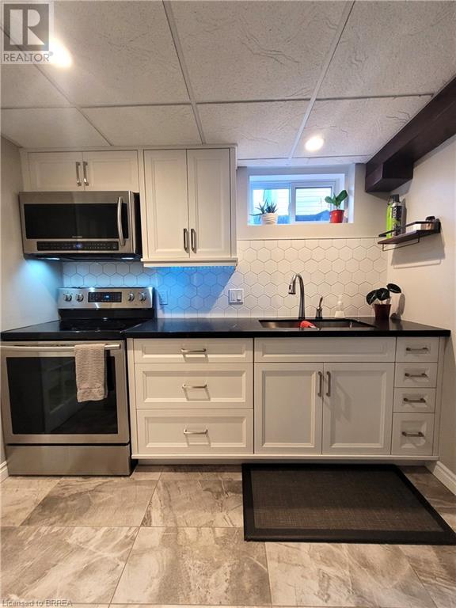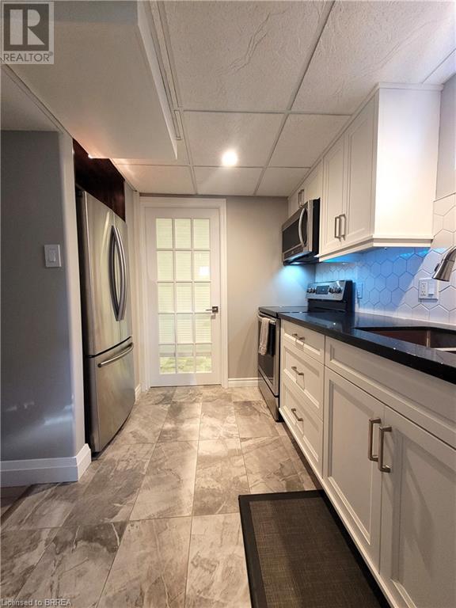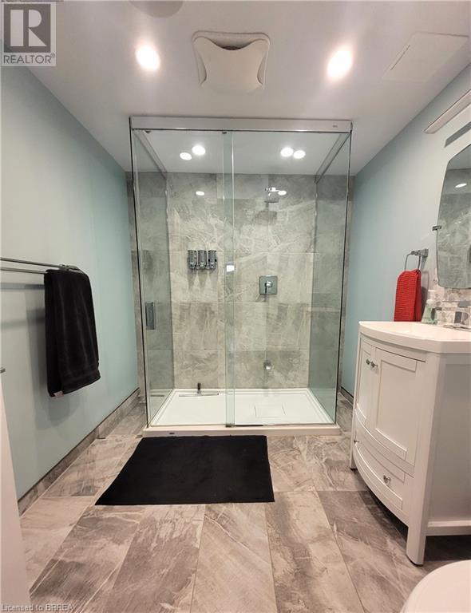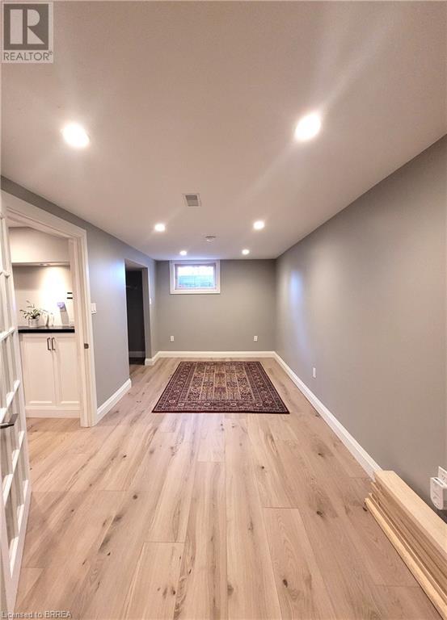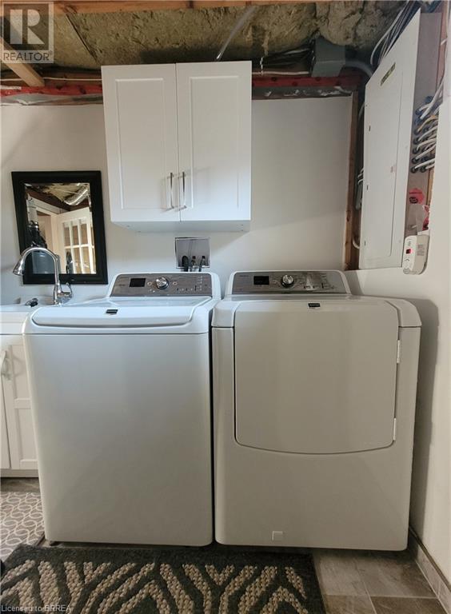1 Bedroom
1 Bathroom
1000 sqft
Bungalow
Central Air Conditioning
$1,750 Monthly
STUNNING LOWER UNIT AVAILABLE FOR LEASE! Welcome home to 7 Brier Crescent, a newly renovated 1 bedroom, 1 bathroom lower unit with parking located on a gorgeous landscaped property in Brantford’s popular Greenbrier neighbourhood. Luxury vinyl floors & recessed lighting fashion this lovely 1000 sq ft unit, with built-in shelving in the large living/dining space and French doors throughout. The kitchen has newer stainless steel appliances, a quartz countertop, a tiled backsplash and an over-the-range microwave. The large 3 piece bathroom is equipped with a glass shower enclosure and the laundry room has ample space for storage. A large bedroom with a closet completes the layout of this unit. There are no rental fees (water heater & water softener included), WIFI and all utilities are included. Shared snow removal responsibilities, there are no sidewalks to clear. Shared rear yard. Located close to excellent schools, shopping and all amenities. (id:51992)
Property Details
|
MLS® Number
|
40686675 |
|
Property Type
|
Single Family |
|
Equipment Type
|
Water Heater |
|
Parking Space Total
|
1 |
|
Rental Equipment Type
|
Water Heater |
Building
|
Bathroom Total
|
1 |
|
Bedrooms Below Ground
|
1 |
|
Bedrooms Total
|
1 |
|
Appliances
|
Dryer, Refrigerator, Stove, Washer |
|
Architectural Style
|
Bungalow |
|
Basement Development
|
Finished |
|
Basement Type
|
Full (finished) |
|
Construction Style Attachment
|
Detached |
|
Cooling Type
|
Central Air Conditioning |
|
Exterior Finish
|
Aluminum Siding, Brick, Metal, Vinyl Siding |
|
Foundation Type
|
Poured Concrete |
|
Heating Fuel
|
Natural Gas |
|
Stories Total
|
1 |
|
Size Interior
|
1000 Sqft |
|
Type
|
House |
|
Utility Water
|
Municipal Water, Unknown |
Land
|
Acreage
|
No |
|
Sewer
|
Municipal Sewage System |
|
Size Frontage
|
136 Ft |
|
Size Total Text
|
Unknown |
|
Zoning Description
|
R1a |
Rooms
| Level |
Type |
Length |
Width |
Dimensions |
|
Basement |
Laundry Room |
|
|
10'6'' x 7'1'' |
|
Basement |
3pc Bathroom |
|
|
9'0'' x 7'2'' |
|
Basement |
Kitchen |
|
|
6'4'' x 8'7'' |
|
Basement |
Living Room/dining Room |
|
|
23'2'' x 15'4'' |
|
Basement |
Primary Bedroom |
|
|
23'2'' x 10'0'' |

