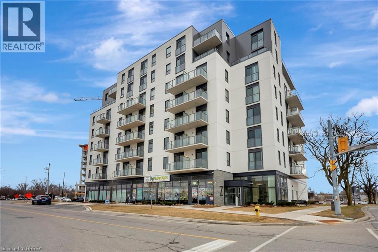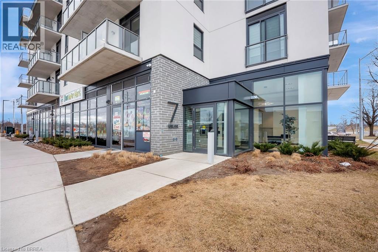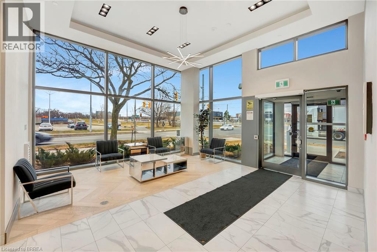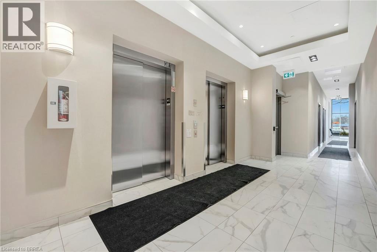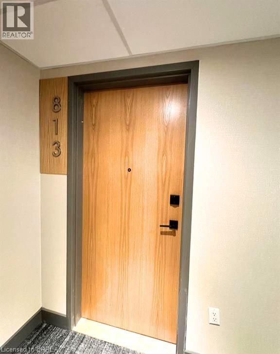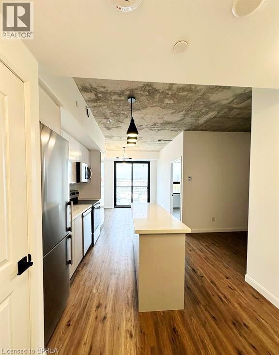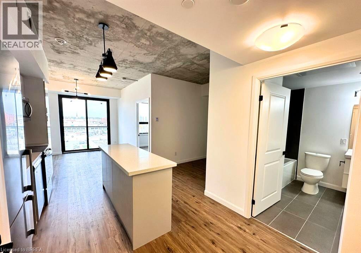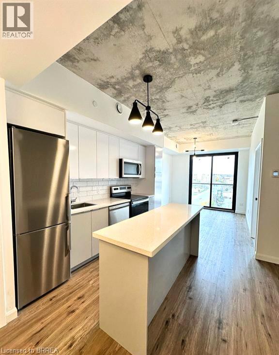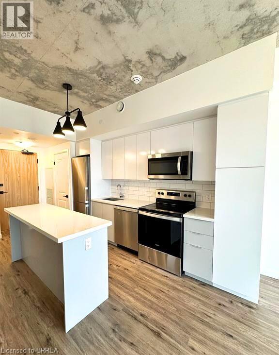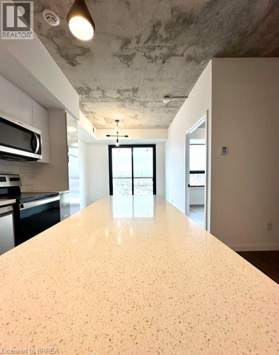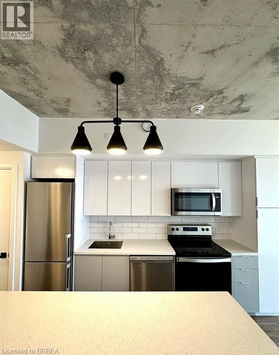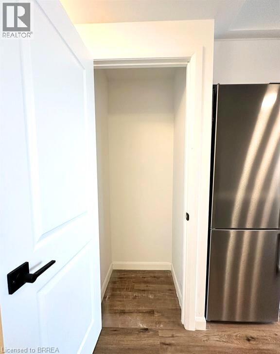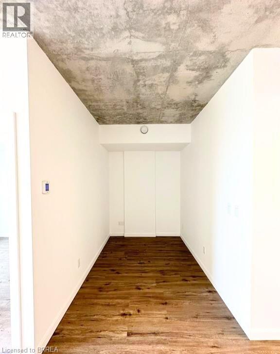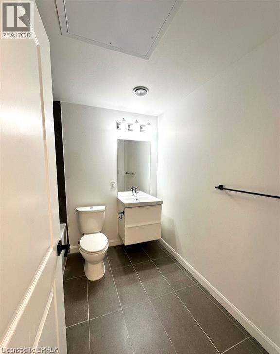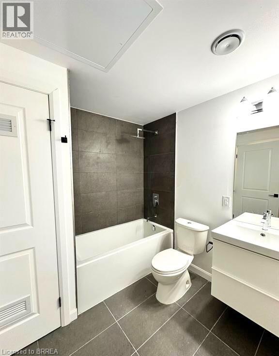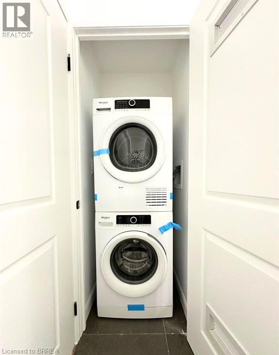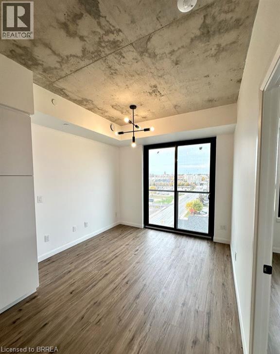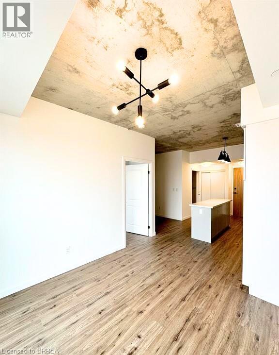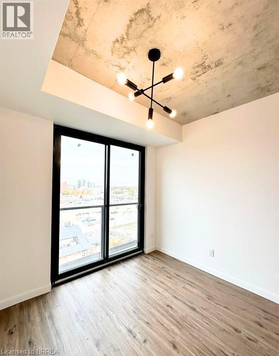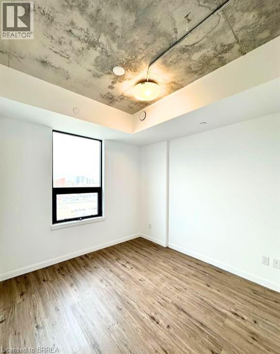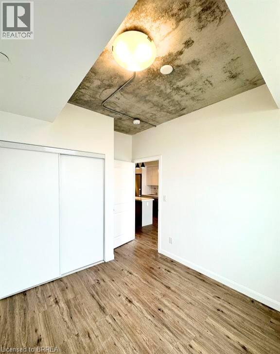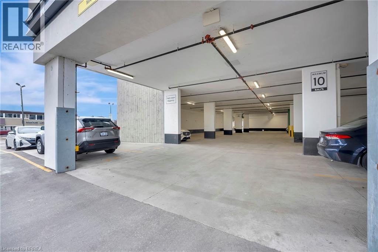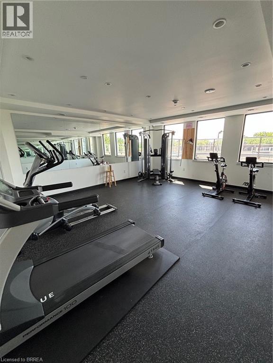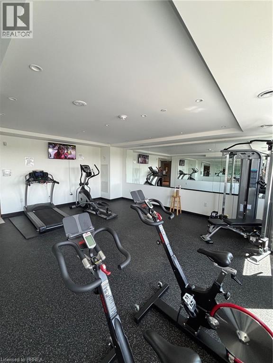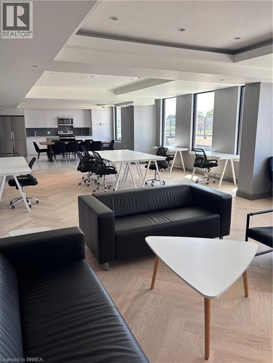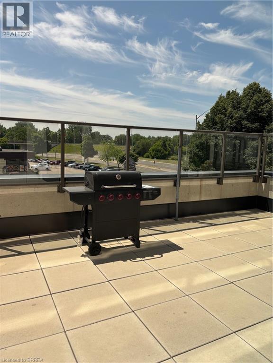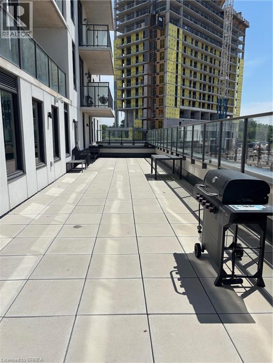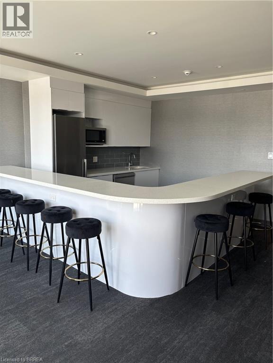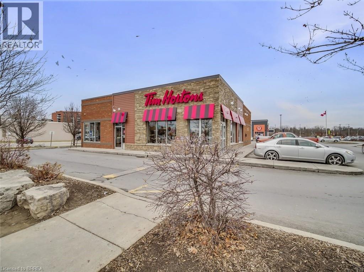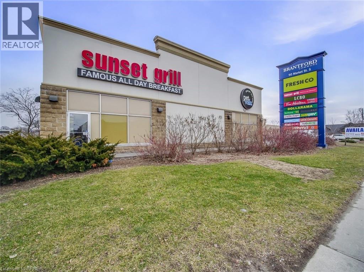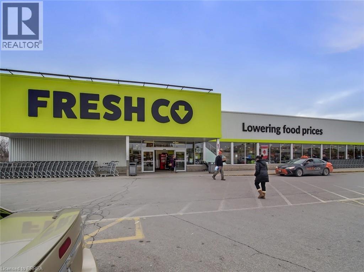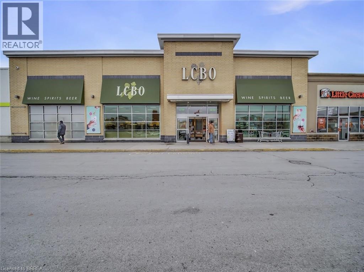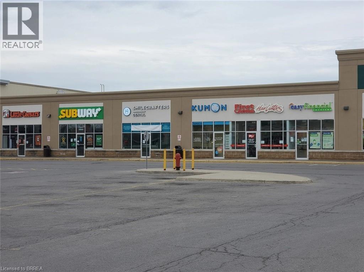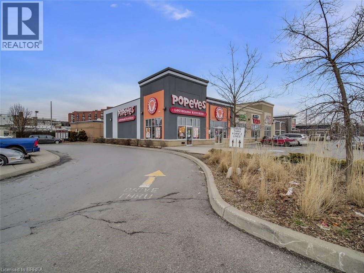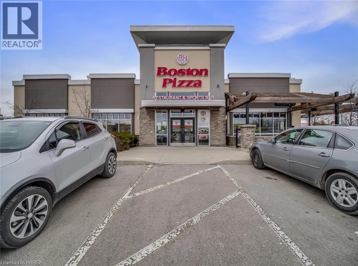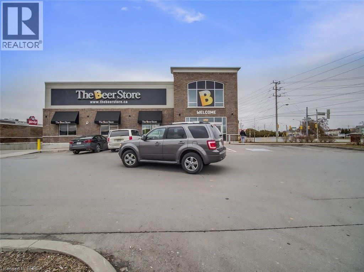2 Bedroom
1 Bathroom
572 sqft
Central Air Conditioning
Forced Air
Landscaped
$1,800 Monthly
Penthouse Level Unit! Newly built 7 Erie Condo unit having 1 bedroom + den with luxury finishes. Large den can be used as a 2nd bedroom or office! 9' ceilings throughout, full bath with B/I vanity, in-suite laundry, large kitchen with quartz counter top and breakfast island, dedicated closet/pantry space, 1 covered parking and storage locker, modern finishes, upscale amenities and convenience. Located within walking distance to all amenities including grocery stores, restaurants, shopping, Laurier University, walking/biking trails along the Grand River, Earl Haig water park, TD Civic Centre for all the sports fans, and Freshco plaza with many amenities including Tim Hortons, Freshco, Beer Store, Boston Pizza And Many Others. Perfect Unit For Working Professionals Or Small Families! Available for December 1 2025. Rent is $1900 + Hydro. (id:51992)
Property Details
|
MLS® Number
|
40780950 |
|
Property Type
|
Single Family |
|
Amenities Near By
|
Park, Playground, Public Transit, Schools, Shopping |
|
Features
|
Southern Exposure, Balcony |
|
Parking Space Total
|
1 |
|
Storage Type
|
Locker |
Building
|
Bathroom Total
|
1 |
|
Bedrooms Above Ground
|
1 |
|
Bedrooms Below Ground
|
1 |
|
Bedrooms Total
|
2 |
|
Amenities
|
Exercise Centre, Party Room |
|
Appliances
|
Dishwasher, Dryer, Refrigerator, Stove, Washer, Microwave Built-in |
|
Basement Type
|
None |
|
Construction Style Attachment
|
Attached |
|
Cooling Type
|
Central Air Conditioning |
|
Exterior Finish
|
Concrete |
|
Foundation Type
|
Poured Concrete |
|
Heating Type
|
Forced Air |
|
Stories Total
|
1 |
|
Size Interior
|
572 Sqft |
|
Type
|
Apartment |
|
Utility Water
|
Municipal Water |
Parking
Land
|
Acreage
|
No |
|
Land Amenities
|
Park, Playground, Public Transit, Schools, Shopping |
|
Landscape Features
|
Landscaped |
|
Sewer
|
Municipal Sewage System |
|
Size Total Text
|
Unknown |
|
Zoning Description
|
F-c1 |
Rooms
| Level |
Type |
Length |
Width |
Dimensions |
|
Main Level |
Laundry Room |
|
|
3'0'' x 3'0'' |
|
Main Level |
4pc Bathroom |
|
|
Measurements not available |
|
Main Level |
Den |
|
|
8'8'' x 7'8'' |
|
Main Level |
Bedroom |
|
|
9'4'' x 9'2'' |
|
Main Level |
Living Room |
|
|
10'6'' x 10'1'' |
|
Main Level |
Kitchen |
|
|
11'7'' x 11'3'' |

