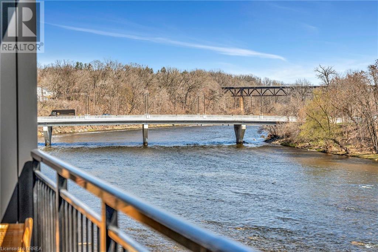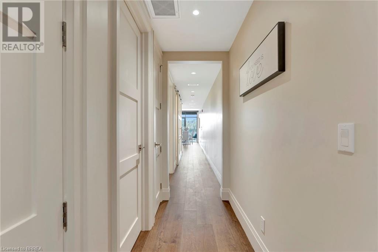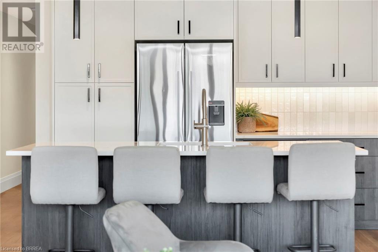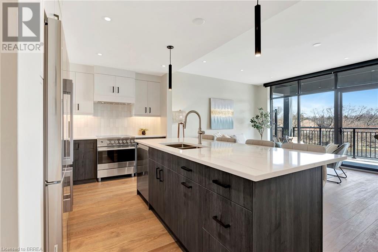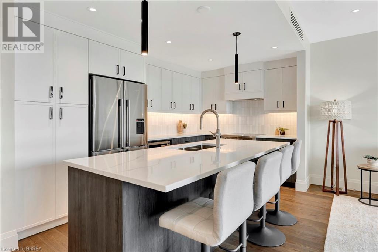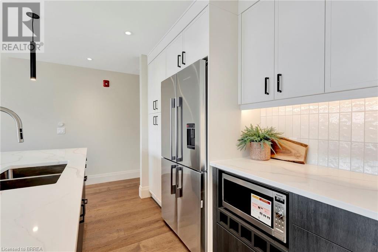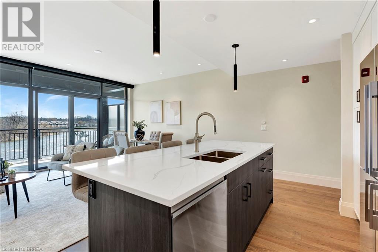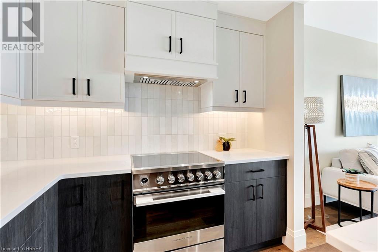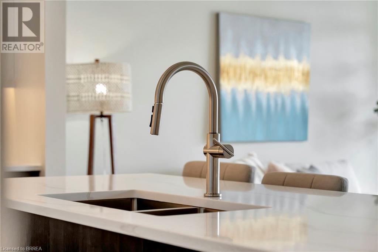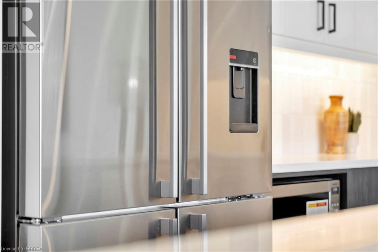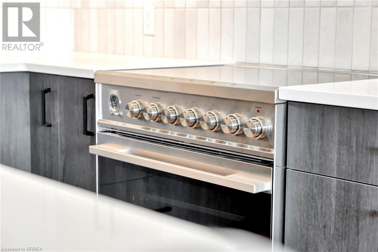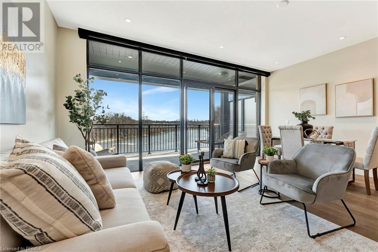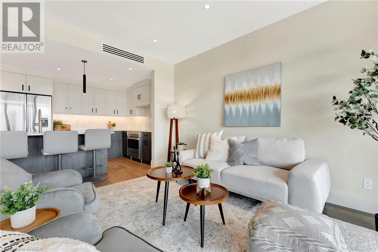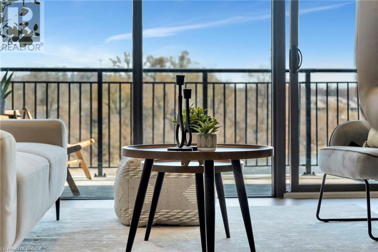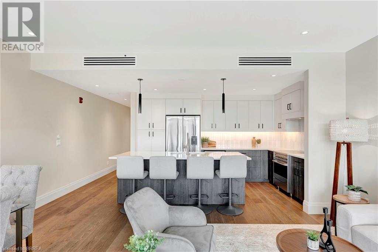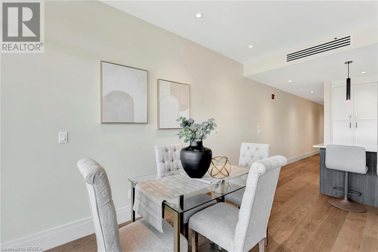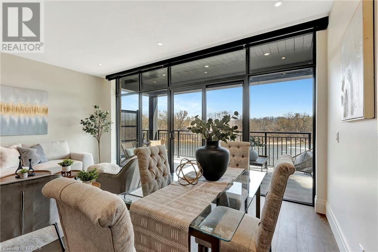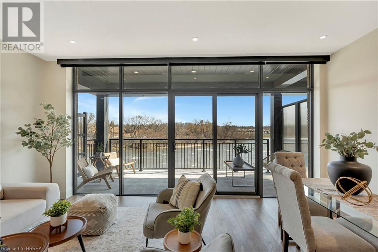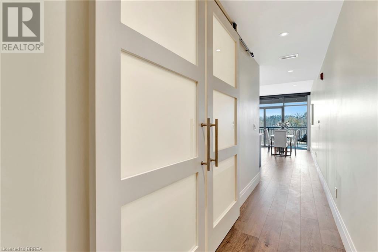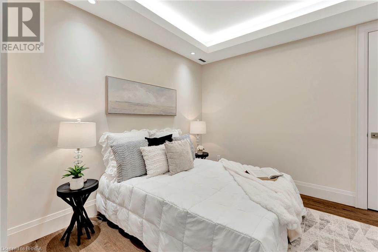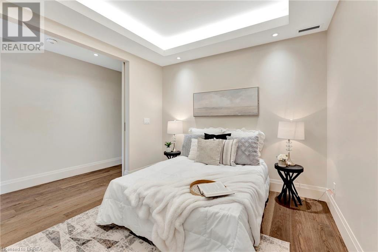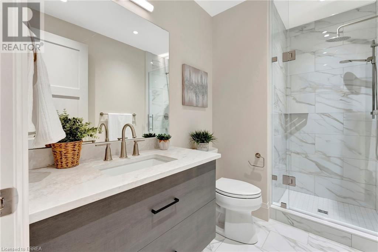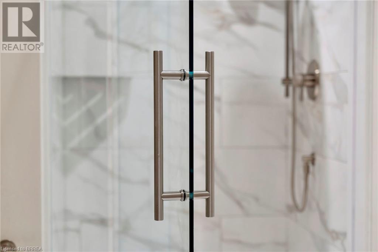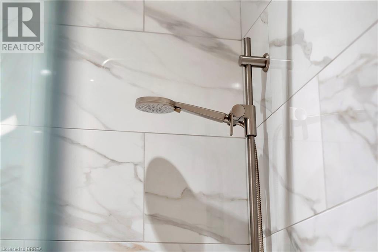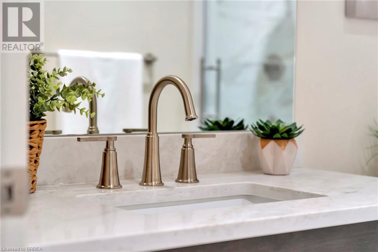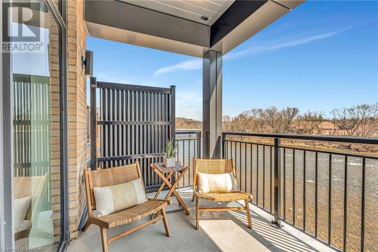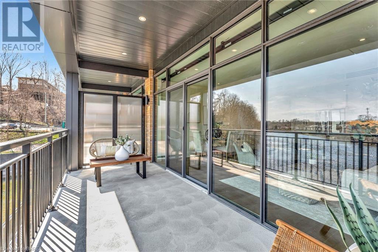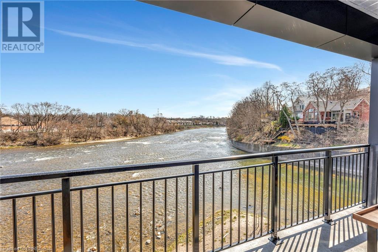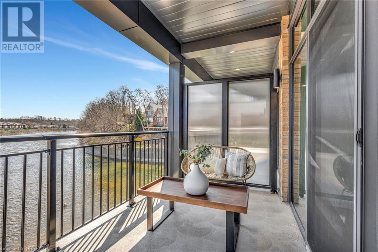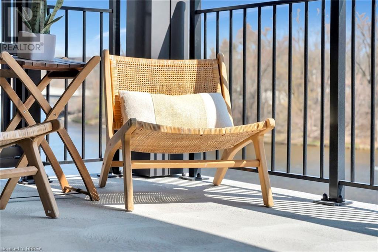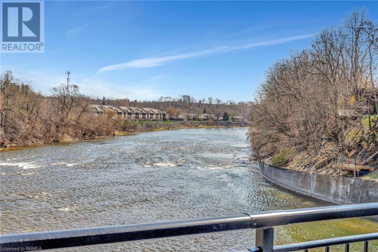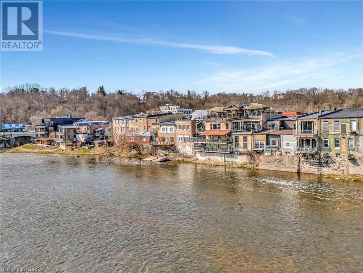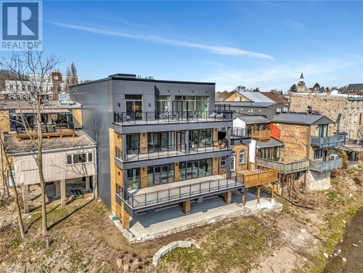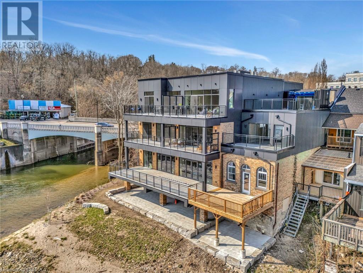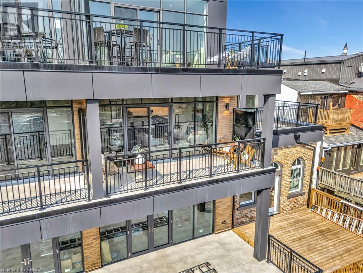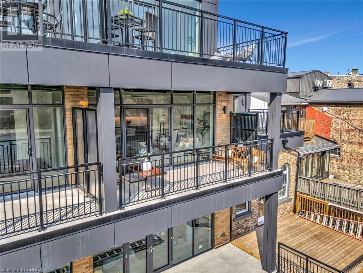$797,000Maintenance, Insurance, Landscaping, Property Management
$561 Monthly
Maintenance, Insurance, Landscaping, Property Management
$561 MonthlyStep into riverside luxury at Unit 203—an elegant 865 sq/ft 1-bedroom suite with a private 150 sq/ft riverside patio that brings the beauty of the Grand River right to your doorstep. This is more than just a condo—it's a lifestyle. From the moment you enter the secure, boutique building, you'll feel the difference that true craftsmanship and thoughtful design make. Inside, the open-concept layout is rich with upscale finishes: wide plank hardwood flooring, automated blinds, a chef-inspired kitchen with integrated Fisher & Paykel appliances, quartz countertops, and a spa-like bathroom complete with heated floors. Whether you're enjoying morning coffee by the river or hosting friends in your stylish kitchen, every detail in this suite is designed to impress. And with direct outdoor access and low-maintenance living, it's the perfect blend of nature and modern luxury. 5 units remain in this one of a kind 6 unit condo building in the heart of Paris! (id:51992)
Property Details
| MLS® Number | 40736272 |
| Property Type | Single Family |
| Amenities Near By | Park, Schools |
| Equipment Type | None |
| Features | Visual Exposure, Balcony |
| Parking Space Total | 1 |
| Rental Equipment Type | None |
| Storage Type | Locker |
| View Type | River View |
| Water Front Name | Grand River |
| Water Front Type | Waterfront On River |
Building
| Bathroom Total | 1 |
| Bedrooms Above Ground | 1 |
| Bedrooms Total | 1 |
| Appliances | Dishwasher, Dryer, Refrigerator, Stove, Washer, Window Coverings |
| Basement Type | None |
| Constructed Date | 2025 |
| Construction Style Attachment | Attached |
| Cooling Type | Central Air Conditioning |
| Exterior Finish | Brick Veneer, Metal |
| Fire Protection | Monitored Alarm, Smoke Detectors |
| Foundation Type | Poured Concrete |
| Heating Fuel | Electric |
| Heating Type | Forced Air, Heat Pump |
| Stories Total | 1 |
| Size Interior | 865 Sqft |
| Type | Apartment |
| Utility Water | Municipal Water |
Land
| Access Type | Road Access |
| Acreage | No |
| Land Amenities | Park, Schools |
| Sewer | Municipal Sewage System |
| Size Total Text | Unknown |
| Surface Water | River/stream |
| Zoning Description | S-ha-c4 |
Rooms
| Level | Type | Length | Width | Dimensions |
|---|---|---|---|---|
| Main Level | Laundry Room | 7'1'' x 5'4'' | ||
| Main Level | Living Room/dining Room | 17'11'' x 13'3'' | ||
| Main Level | Kitchen | 17'11'' x 8'7'' | ||
| Main Level | 4pc Bathroom | Measurements not available | ||
| Main Level | Bedroom | 10'1'' x 11'6'' |


