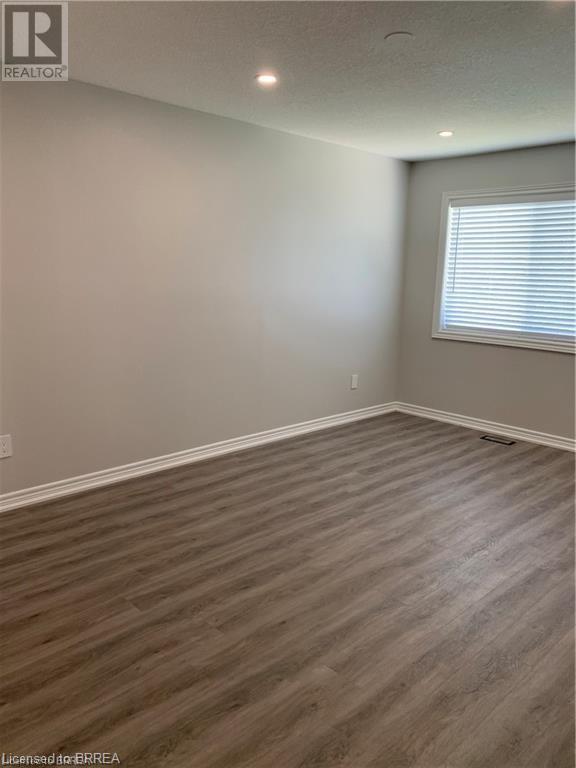3 Bedroom
3 Bathroom
1966 sqft
2 Level
Central Air Conditioning
Forced Air
$3,000 Monthly
Insurance
Welcome to 7 Hollinrake. Nestled in the West Brant family friendly neighbourhood with great parks and trail systems. This carpet free home offers 3 bedrooms and 2.5 bathrooms. Featuring open concept main floor living with main floor living room, family room, eat in kitchen with sliding doors to fully fenced back yard. Plus bonus family room on second level for your entertainment needs. Tenants to pay all utilities and provide first and last month rent plus 2 recent pay stubs and full credit report. (id:51992)
Property Details
|
MLS® Number
|
40621013 |
|
Property Type
|
Single Family |
|
Amenities Near By
|
Airport, Playground, Public Transit, Schools |
|
Parking Space Total
|
2 |
Building
|
Bathroom Total
|
3 |
|
Bedrooms Above Ground
|
3 |
|
Bedrooms Total
|
3 |
|
Appliances
|
Dishwasher, Dryer, Refrigerator, Stove, Washer |
|
Architectural Style
|
2 Level |
|
Basement Development
|
Unfinished |
|
Basement Type
|
Full (unfinished) |
|
Construction Style Attachment
|
Detached |
|
Cooling Type
|
Central Air Conditioning |
|
Exterior Finish
|
Aluminum Siding, Brick |
|
Half Bath Total
|
1 |
|
Heating Fuel
|
Natural Gas |
|
Heating Type
|
Forced Air |
|
Stories Total
|
2 |
|
Size Interior
|
1966 Sqft |
|
Type
|
House |
|
Utility Water
|
Municipal Water |
Parking
Land
|
Acreage
|
No |
|
Land Amenities
|
Airport, Playground, Public Transit, Schools |
|
Sewer
|
Municipal Sewage System |
|
Size Frontage
|
38 Ft |
|
Size Total Text
|
Under 1/2 Acre |
|
Zoning Description
|
R1c-14, R1c-15 |
Rooms
| Level |
Type |
Length |
Width |
Dimensions |
|
Second Level |
4pc Bathroom |
|
|
Measurements not available |
|
Second Level |
Bedroom |
|
|
16'0'' x 10'6'' |
|
Second Level |
Bedroom |
|
|
14'3'' x 11'0'' |
|
Second Level |
Laundry Room |
|
|
Measurements not available |
|
Second Level |
Bonus Room |
|
|
Measurements not available |
|
Second Level |
3pc Bathroom |
|
|
Measurements not available |
|
Second Level |
Primary Bedroom |
|
|
17'8'' x 11'0'' |
|
Main Level |
Kitchen |
|
|
11'10'' x 9'1'' |
|
Main Level |
Family Room |
|
|
18'3'' x 11'3'' |
|
Main Level |
2pc Bathroom |
|
|
Measurements not available |
|
Main Level |
Living Room |
|
|
18'3'' x 11'3'' |













