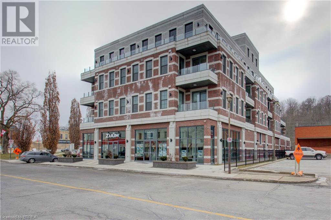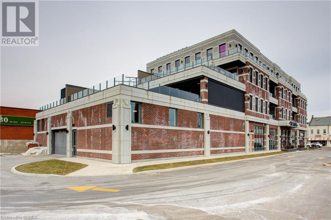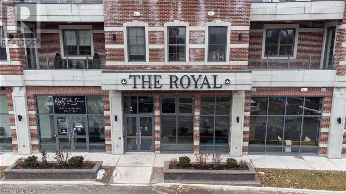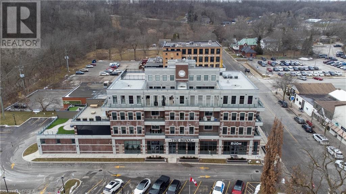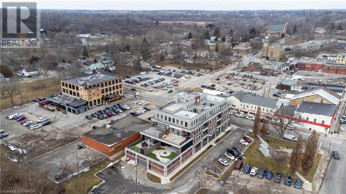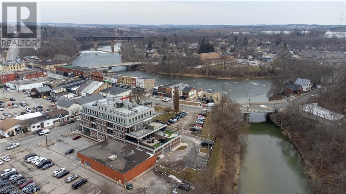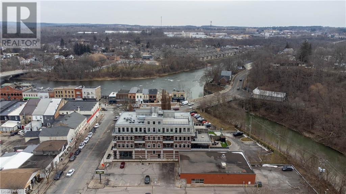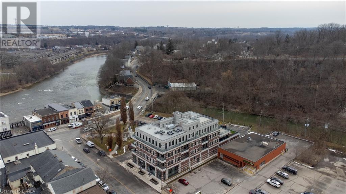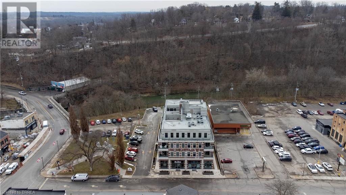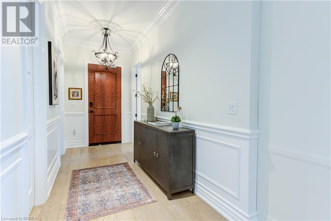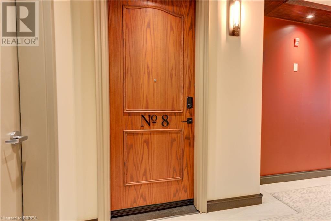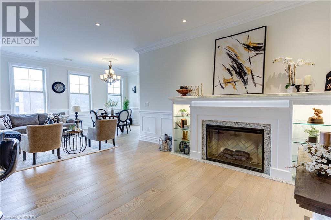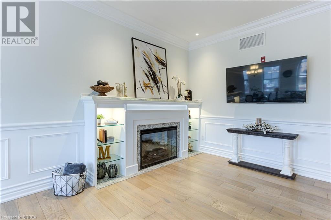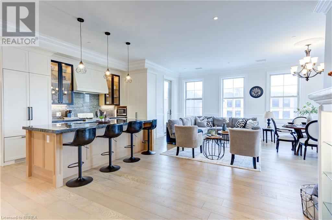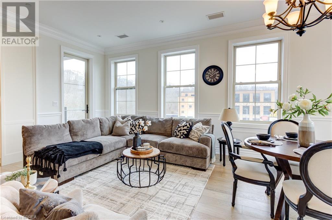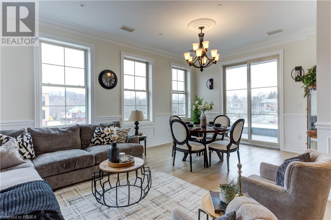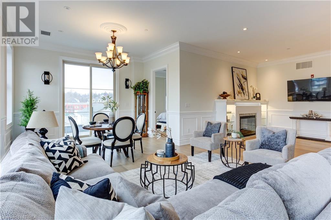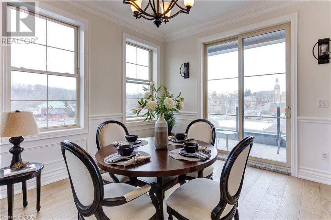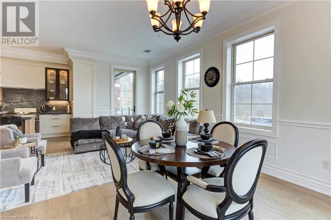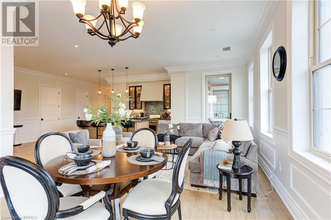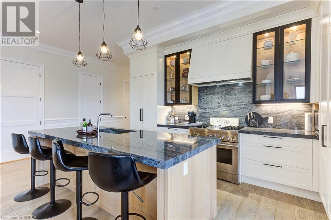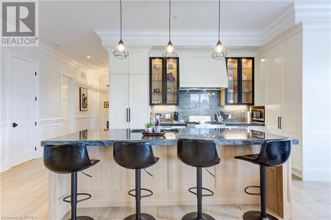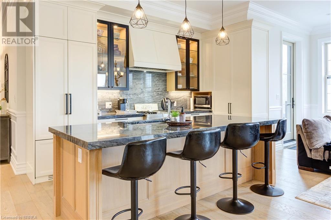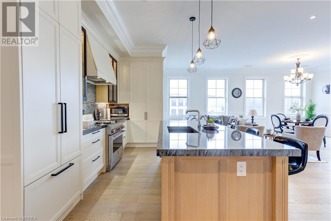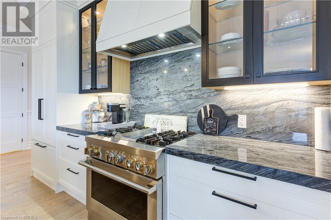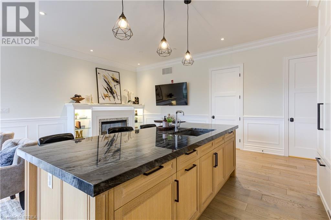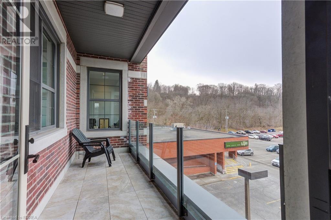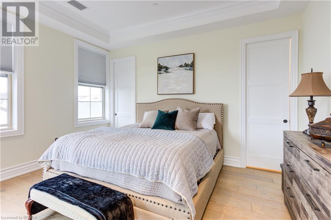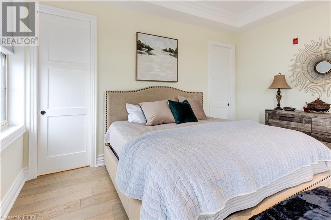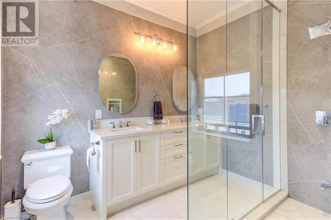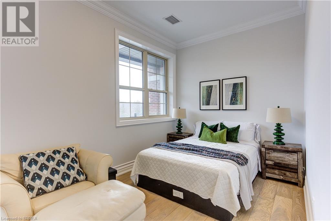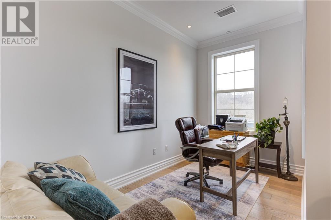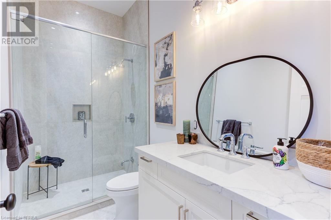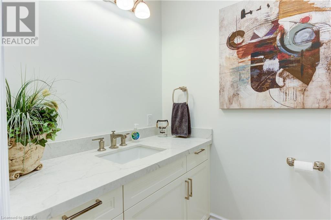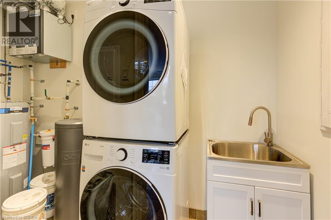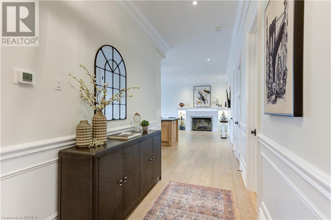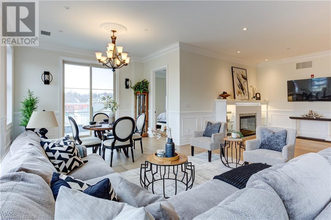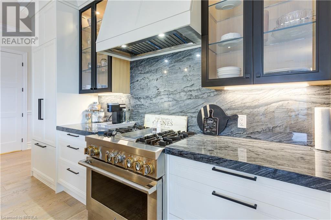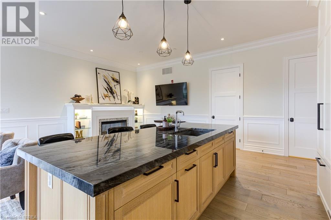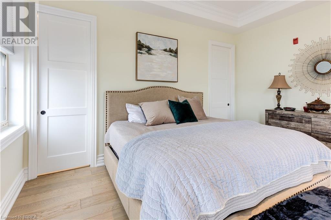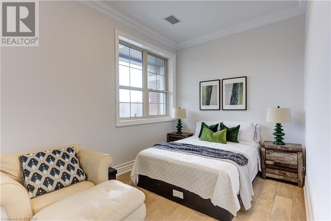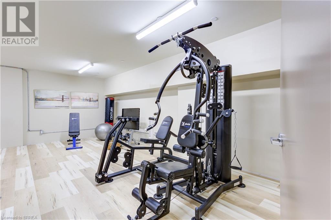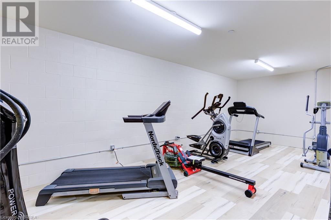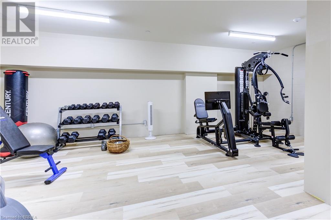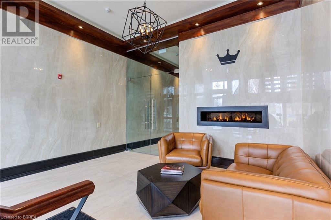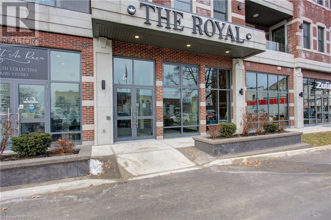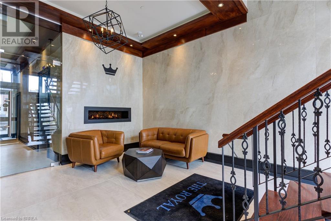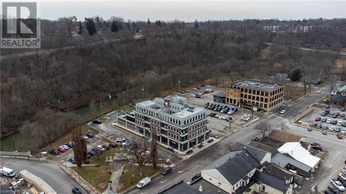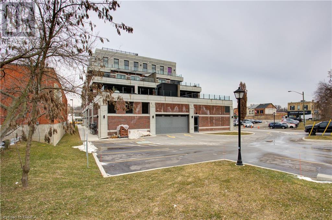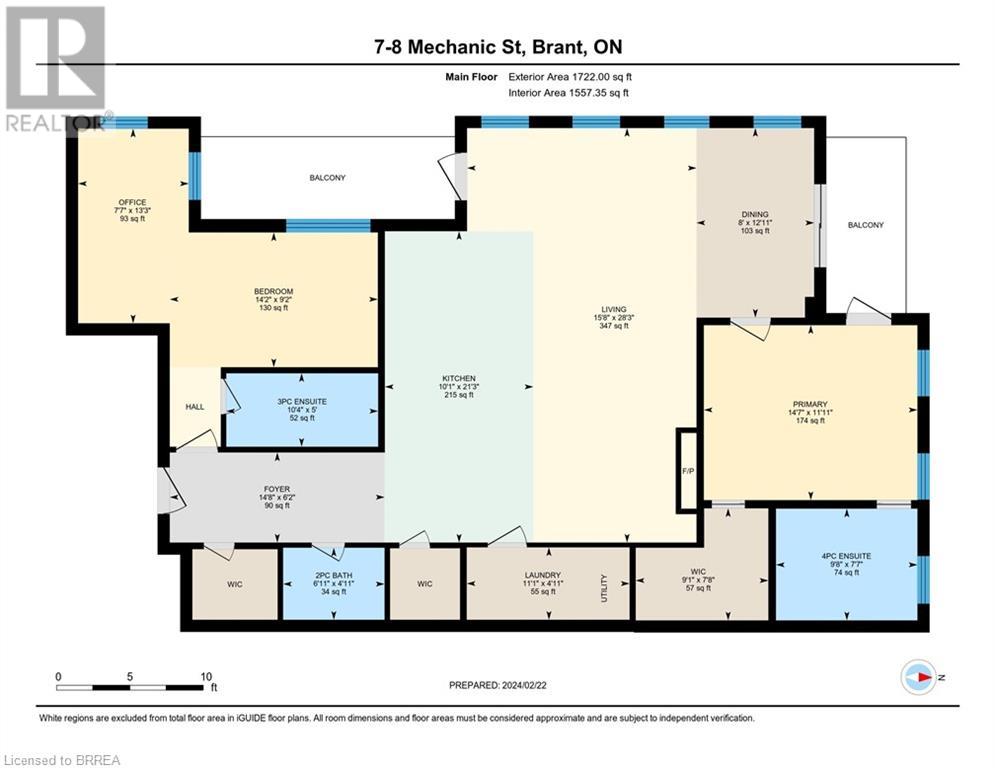$1,229,000Maintenance, Insurance, Common Area Maintenance, Landscaping, Property Management, Parking
$510 Monthly
Maintenance, Insurance, Common Area Maintenance, Landscaping, Property Management, Parking
$510 MonthlyThe Royal’ luxury condos in beautiful Paris is your new place to call home with all the luxuries you’ve been waiting for. The ‘Cobblestone’ unit located on the Third floor will greet you with 1724 sq ft of premium hardwood flooring and Victorian trim/crown molding. The natural light in this unit provided by the stunning windows with views of Wincey Mills and the Nith River and trees are stunning. This elite unit will not disappoint with 2+1 bathrooms, 2 bedrooms, den, in-suite laundry and the kitchen of your dreams. Master bedroom with ensuite bath and a spacious walk-in closet. This unit comes with a fireplace to cozy up to and your choice of your own private two covered balconies for quiet times. Enjoy entertaining your friends on the private partially covered terrace overlooking the Nith River. The ‘Royal’ truly knows what how to impress with individual underground storage rooms, state-of-the-art internal waste chutes for garbage, two parking spaces for each owner and ample guest parking available. Eco friendly with electric charging stations for electric cars (available). Paris is the community for outdoor adventurist with a canoeing/kayaking launch area, beautiful hiking trails or just relax at the private Riverside Park. Take a stroll down the street to the local Lions Park where many community events and festivals happen or take a dip in the community outdoor pool! Make ‘The Royal’ in Paris, your place to call home! (id:51992)
Property Details
| MLS® Number | 40543845 |
| Property Type | Single Family |
| Amenities Near By | Hospital, Park, Playground, Schools, Shopping |
| Communication Type | Internet Access |
| Community Features | Quiet Area, Community Centre |
| Equipment Type | Rental Water Softener |
| Features | Backs On Greenbelt, Balcony, Paved Driveway, Automatic Garage Door Opener |
| Parking Space Total | 2 |
| Rental Equipment Type | Rental Water Softener |
| Storage Type | Locker |
| Structure | Workshop |
Building
| Bathroom Total | 3 |
| Bedrooms Above Ground | 2 |
| Bedrooms Total | 2 |
| Amenities | Exercise Centre |
| Appliances | Dishwasher, Dryer, Microwave, Refrigerator, Stove, Water Softener, Washer, Range - Gas, Microwave Built-in, Gas Stove(s), Hood Fan, Garage Door Opener |
| Basement Type | None |
| Constructed Date | 2023 |
| Construction Material | Concrete Block, Concrete Walls |
| Construction Style Attachment | Attached |
| Cooling Type | Central Air Conditioning |
| Exterior Finish | Brick, Concrete |
| Fire Protection | Smoke Detectors, Alarm System, Security System |
| Fireplace Fuel | Electric |
| Fireplace Present | Yes |
| Fireplace Total | 1 |
| Fireplace Type | Heatillator,other - See Remarks |
| Foundation Type | Poured Concrete |
| Half Bath Total | 1 |
| Heating Fuel | Natural Gas |
| Heating Type | Forced Air |
| Stories Total | 1 |
| Size Interior | 1724 |
| Type | Apartment |
| Utility Water | Municipal Water |
Parking
| Attached Garage | |
| Visitor Parking |
Land
| Access Type | Highway Access, Highway Nearby |
| Acreage | No |
| Fence Type | Partially Fenced |
| Land Amenities | Hospital, Park, Playground, Schools, Shopping |
| Landscape Features | Lawn Sprinkler, Landscaped |
| Sewer | Municipal Sewage System |
| Size Total Text | Under 1/2 Acre |
| Zoning Description | R |
Rooms
| Level | Type | Length | Width | Dimensions |
|---|---|---|---|---|
| Main Level | Mud Room | 4'6'' x 5'7'' | ||
| Main Level | Pantry | 6'3'' x 4'11'' | ||
| Main Level | Other | 9'1'' x 7'8'' | ||
| Main Level | Full Bathroom | 9'8'' x 7'7'' | ||
| Main Level | Primary Bedroom | 14'7'' x 11'11'' | ||
| Main Level | Dining Room | 12'11'' x 8'1'' | ||
| Main Level | Laundry Room | 11'1'' x 4'11'' | ||
| Main Level | Living Room | 28'3'' x 15'8'' | ||
| Main Level | Kitchen | 21'3'' x 10'1'' | ||
| Main Level | 2pc Bathroom | Measurements not available | ||
| Main Level | Foyer | 14'6'' x 6'2'' | ||
| Main Level | Den | 13'3'' x 7'7'' | ||
| Main Level | 3pc Bathroom | Measurements not available | ||
| Main Level | Bedroom | 14'2'' x 9'2'' |
Utilities
| Cable | Available |
| Electricity | Available |
| Natural Gas | Available |
| Telephone | Available |

