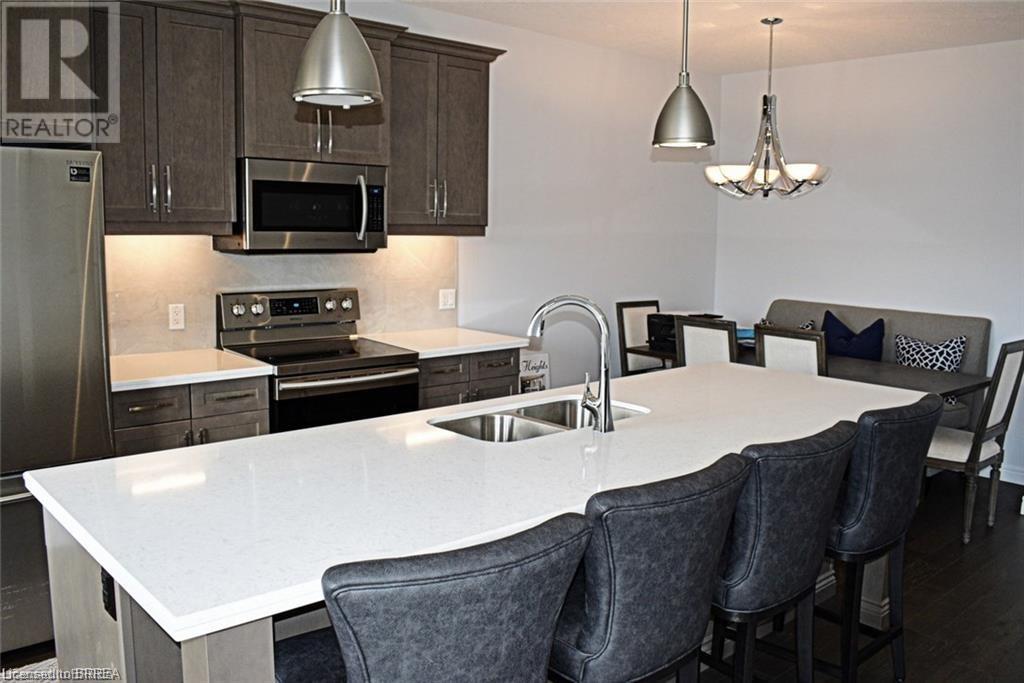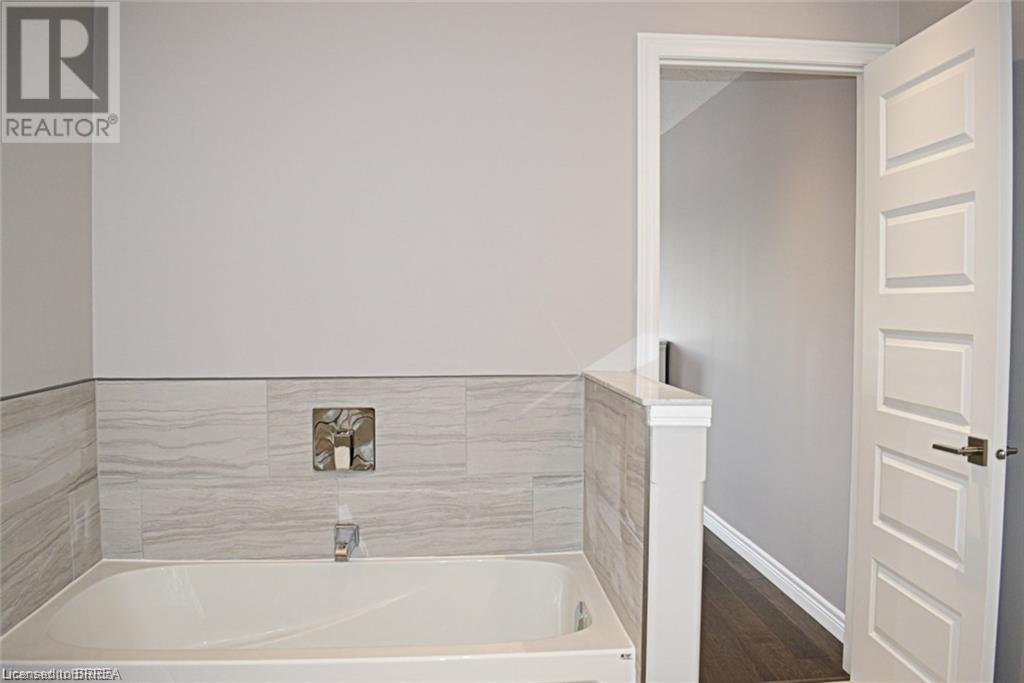3 Bedroom
5 Bathroom
2000 sqft
2 Level
Central Air Conditioning
Forced Air
$3,000 Monthly
The first thing you should know about this fabulous building is that there is an Elevator that goes to all 3 Floors and a Garage Door Opener on the Kitchen table for your use while you are here. It should be left on the Kitchen Table at the end of your Lease. As you walk through the front door you will find an absolutely stunning kitchen with room for a large corner table and a huge counter top complete with dishwasher. Then on the opposite wall you will find a 36 inch refrigerator with a triple door , housing water and ice. You will also find a microwave oven . All Appliances stay. That same level has a bedroom with an ensuite bath and a 3 piece ensuite bathroom off the hallway. Take the elevator up to the second floor- The large front master bedroom balcony overlooks the lake ! The Bedroom area is Huge! It has room for 2 Comfy sofas, making it a great space to turn into a home office. It also has a two piece bathroom off the master bedroom! As well as a large clothes closet. If you walk down the upstairs hallway you will see the washer and dryer the perfect place to do your laundry. There are 2 more bedrooms on that floor and another bathroom! Now take the elevator to the basement where you will find a walk in shower and a clothes closet. All in a fabulous home! Furniture will be removed before closing, the kitchen stools are negotiable. (id:51992)
Property Details
|
MLS® Number
|
40642937 |
|
Property Type
|
Single Family |
|
Amenities Near By
|
Beach, Golf Nearby, Marina, Public Transit, Schools |
|
Features
|
Balcony |
|
Parking Space Total
|
3 |
Building
|
Bathroom Total
|
5 |
|
Bedrooms Above Ground
|
3 |
|
Bedrooms Total
|
3 |
|
Amenities
|
Exercise Centre |
|
Appliances
|
Central Vacuum, Dishwasher, Dryer, Microwave, Refrigerator, Stove, Washer |
|
Architectural Style
|
2 Level |
|
Basement Development
|
Finished |
|
Basement Type
|
Full (finished) |
|
Construction Style Attachment
|
Attached |
|
Cooling Type
|
Central Air Conditioning |
|
Exterior Finish
|
Brick |
|
Half Bath Total
|
1 |
|
Heating Fuel
|
Natural Gas |
|
Heating Type
|
Forced Air |
|
Stories Total
|
2 |
|
Size Interior
|
2000 Sqft |
|
Type
|
Row / Townhouse |
|
Utility Water
|
Municipal Water |
Parking
Land
|
Access Type
|
Water Access |
|
Acreage
|
No |
|
Land Amenities
|
Beach, Golf Nearby, Marina, Public Transit, Schools |
|
Sewer
|
Municipal Sewage System |
|
Size Frontage
|
22 Ft |
|
Zoning Description
|
R |
Rooms
| Level |
Type |
Length |
Width |
Dimensions |
|
Second Level |
3pc Bathroom |
|
|
Measurements not available |
|
Second Level |
4pc Bathroom |
|
|
Measurements not available |
|
Second Level |
Bedroom |
|
|
13'0'' x 12'0'' |
|
Second Level |
Primary Bedroom |
|
|
21'0'' x 13'0'' |
|
Basement |
3pc Bathroom |
|
|
Measurements not available |
|
Basement |
Recreation Room |
|
|
21'0'' x 17'0'' |
|
Main Level |
2pc Bathroom |
|
|
Measurements not available |
|
Main Level |
3pc Bathroom |
|
|
Measurements not available |
|
Main Level |
Bedroom |
|
|
13'0'' x 14'0'' |
|
Main Level |
Great Room |
|
|
21'0'' x 19'0'' |
























