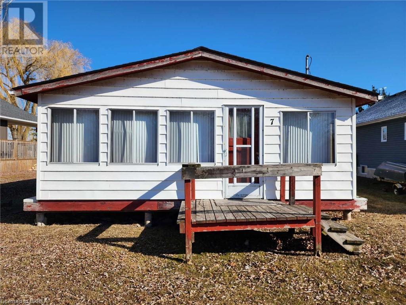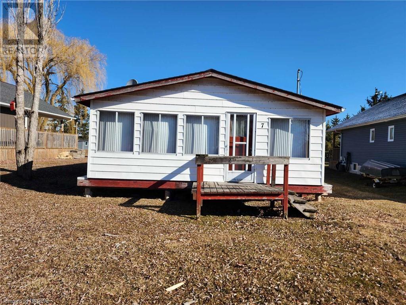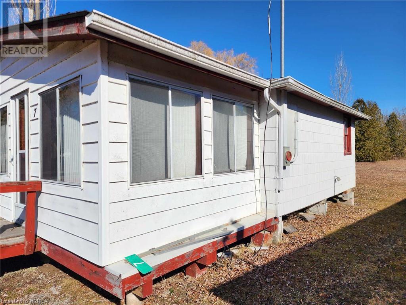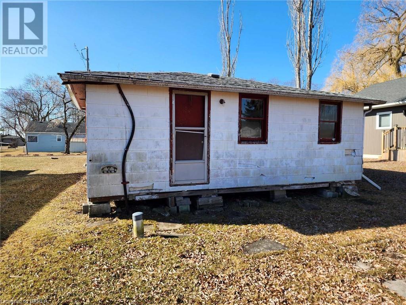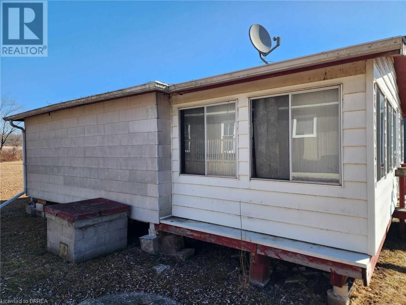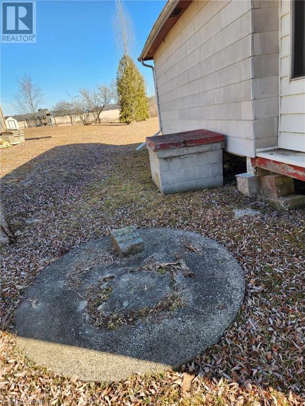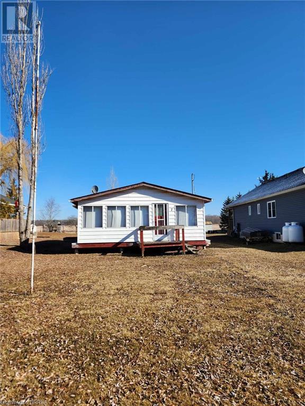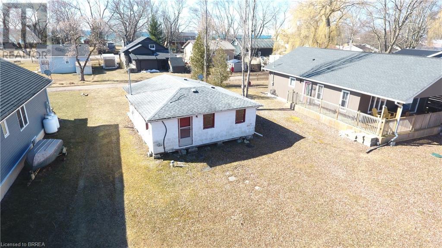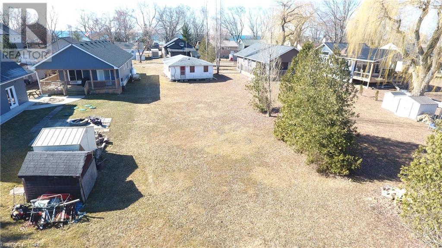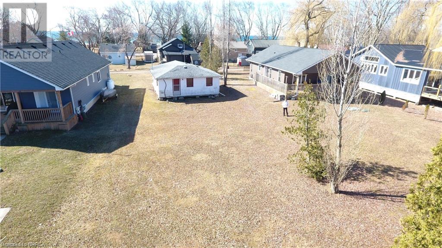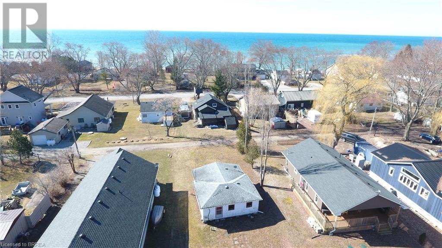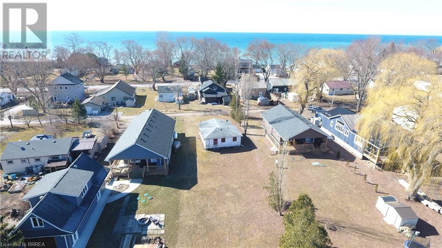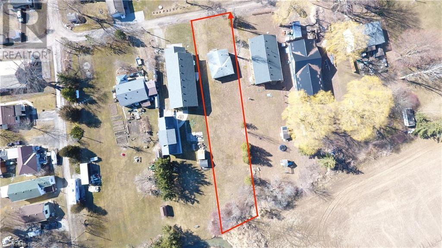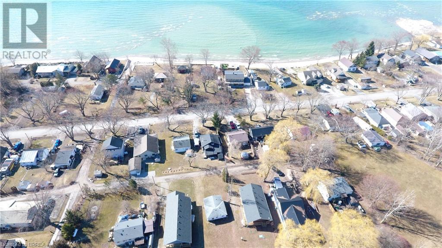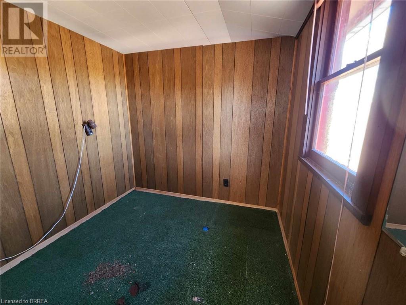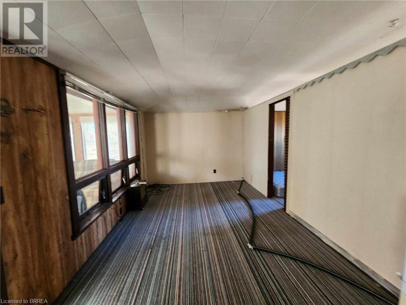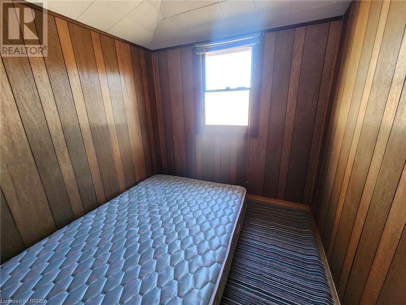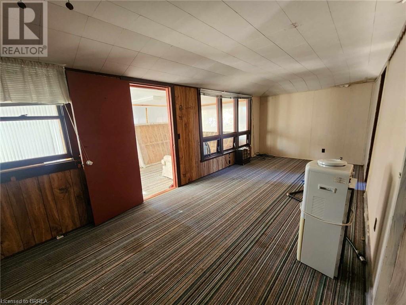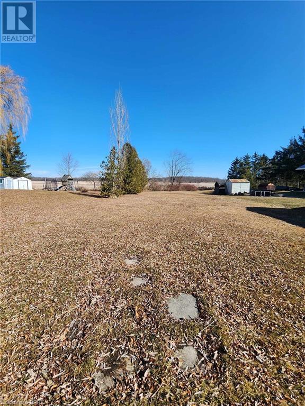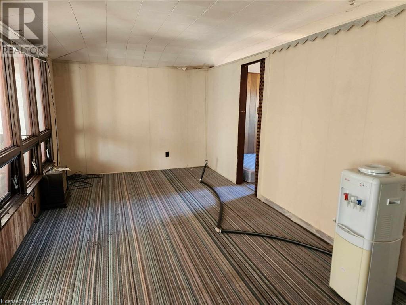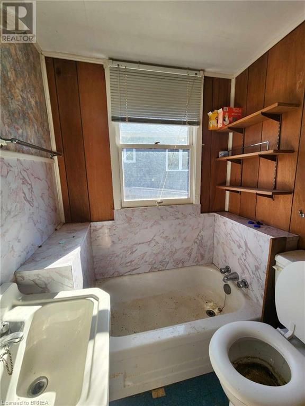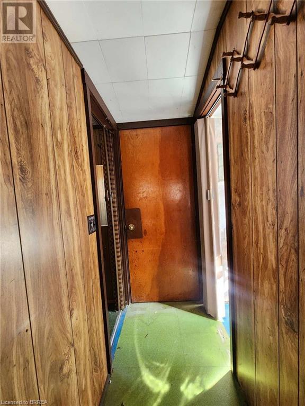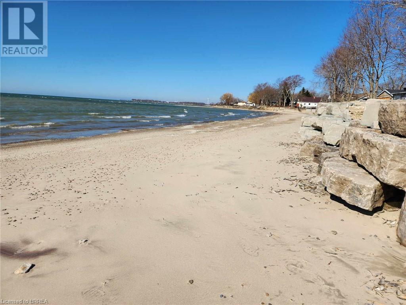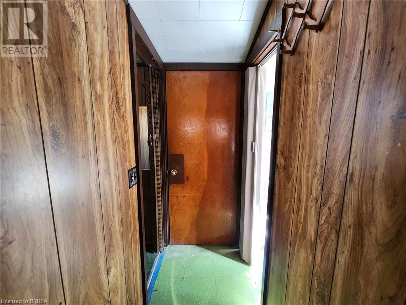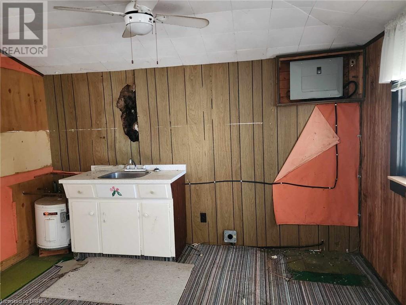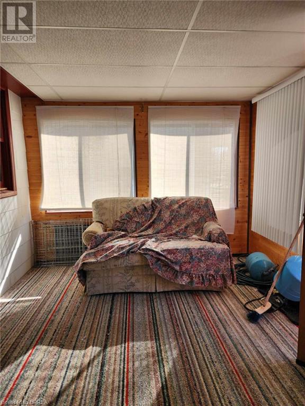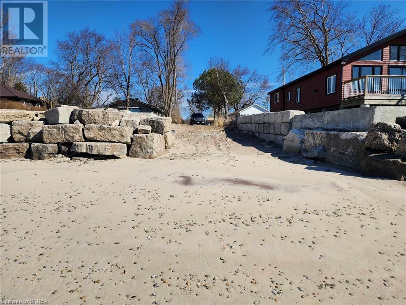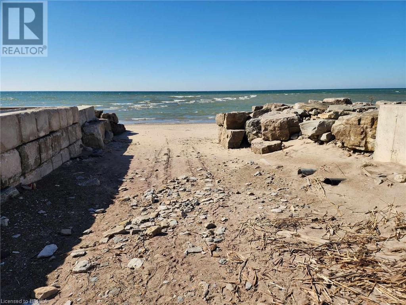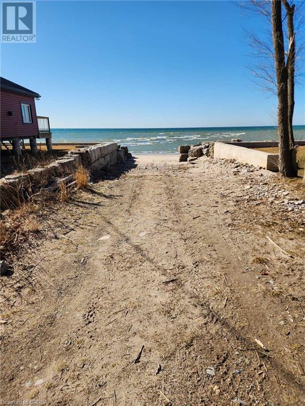2 Bedroom
1 Bathroom
670 sqft
Bungalow
None
No Heat, Other
$285,000
ATTENTION Investors, contractors or anyone who wants this amazing opportunity for you to build your own custom cottage just steps away from the lake.! The existing cottage is a 2 bedroom waiting for your finishing touches! This large lot backs onto farmer fields and is on a dead end road giving the utmost privacy and quiet area. You have access to the boat launch area and the private beach located at the end of Birch Lane. WOW!! Fantastic opportunity for you to own your own 2 bedroom cottage, just steps from the lake. Seller states beach access at the end of Birch Lane. Backing onto farmer fields, dead end road offers you the utmost privacy. Enjoy the lake breezes while creating your perfect cottage getaway. This cottage is waiting for your finishing touch! No heat source. 20 gallon HWH, hydro disconnected, water system non operational, Johns Manville siding. 48 Hour irrevocable. Building, chattels and fixtures AS IS WHERE IS Directions (id:51992)
Property Details
|
MLS® Number
|
40711071 |
|
Property Type
|
Single Family |
|
Amenities Near By
|
Beach |
|
Community Features
|
Quiet Area |
|
Equipment Type
|
None |
|
Features
|
Crushed Stone Driveway, Country Residential |
|
Parking Space Total
|
4 |
|
Rental Equipment Type
|
None |
|
Storage Type
|
Holding Tank |
|
Structure
|
Shed |
Building
|
Bathroom Total
|
1 |
|
Bedrooms Above Ground
|
2 |
|
Bedrooms Total
|
2 |
|
Architectural Style
|
Bungalow |
|
Basement Type
|
None |
|
Construction Style Attachment
|
Detached |
|
Cooling Type
|
None |
|
Exterior Finish
|
Other, Vinyl Siding |
|
Foundation Type
|
Piled |
|
Heating Type
|
No Heat, Other |
|
Stories Total
|
1 |
|
Size Interior
|
670 Sqft |
|
Type
|
House |
|
Utility Water
|
Cistern |
Land
|
Acreage
|
No |
|
Land Amenities
|
Beach |
|
Sewer
|
Holding Tank |
|
Size Depth
|
231 Ft |
|
Size Frontage
|
50 Ft |
|
Size Total Text
|
Under 1/2 Acre |
|
Zoning Description
|
R |
Rooms
| Level |
Type |
Length |
Width |
Dimensions |
|
Main Level |
3pc Bathroom |
|
|
Measurements not available |
|
Main Level |
Bedroom |
|
|
7'7'' x 7'5'' |
|
Main Level |
Bedroom |
|
|
7'7'' x 7'6'' |
|
Main Level |
Kitchen |
|
|
12'1'' x 7'8'' |
|
Main Level |
Dining Room |
|
|
13'7'' x 9'8'' |
|
Main Level |
Bonus Room |
|
|
21'5'' x 9'9'' |

