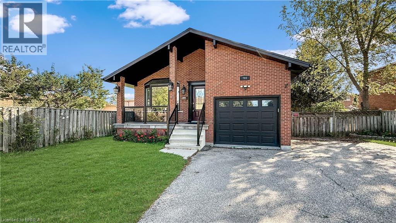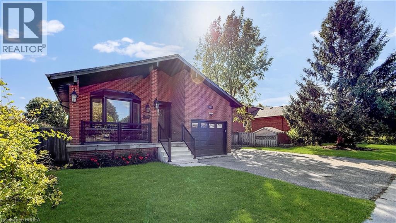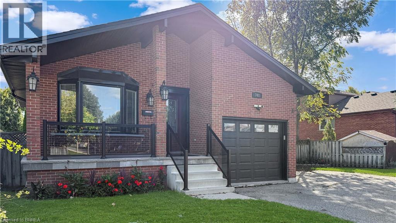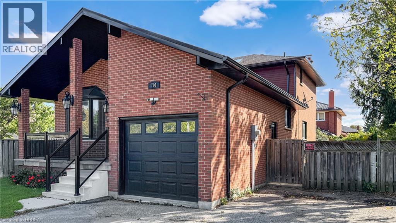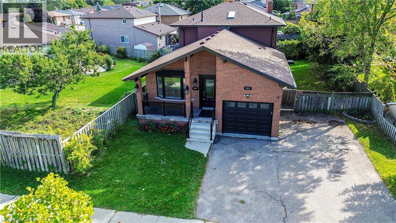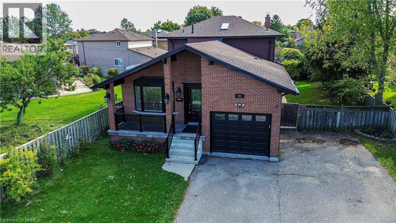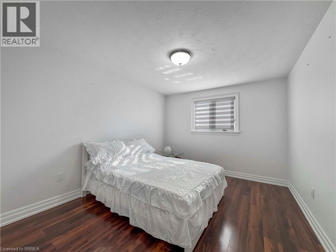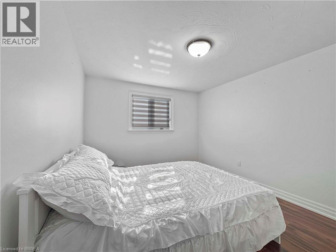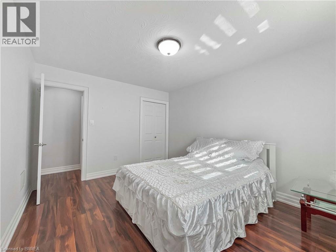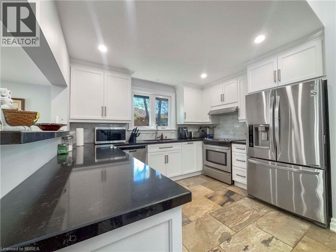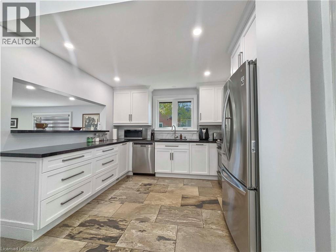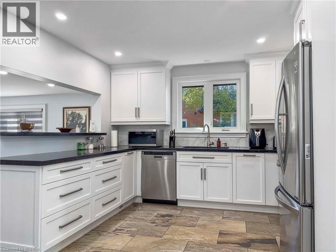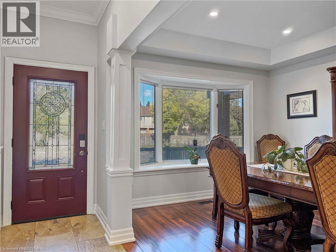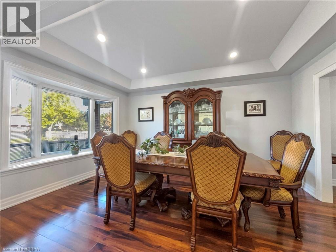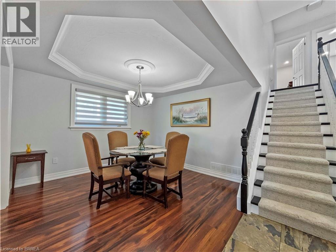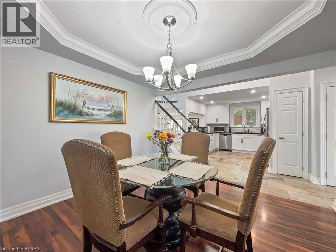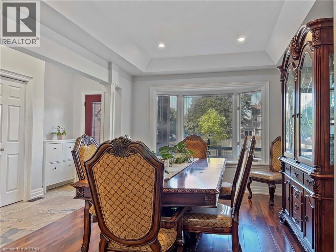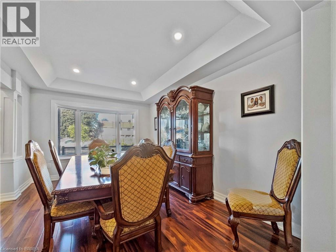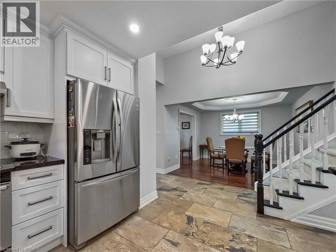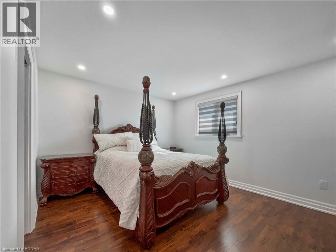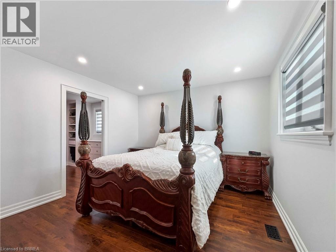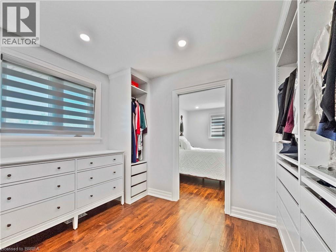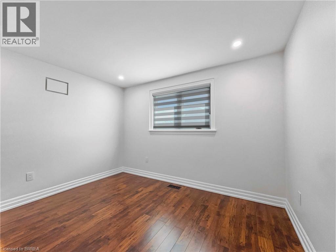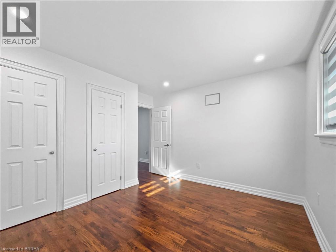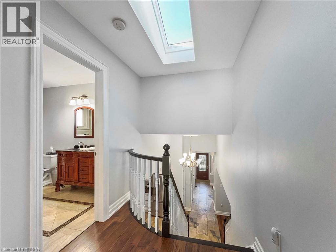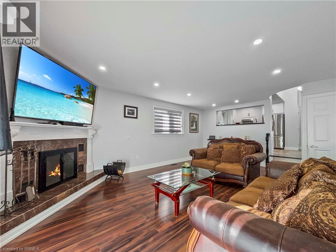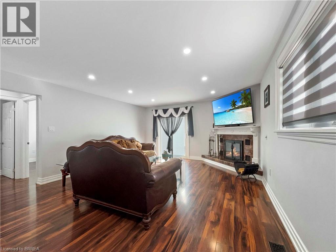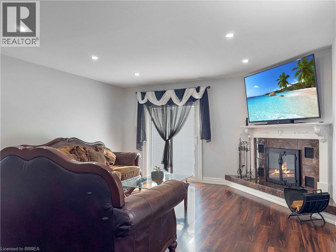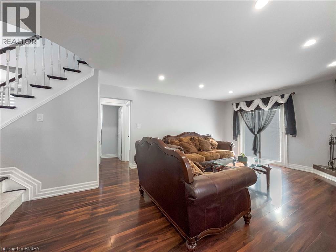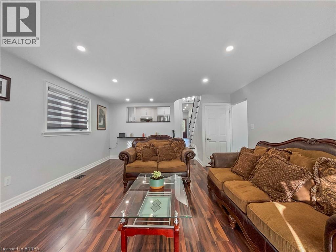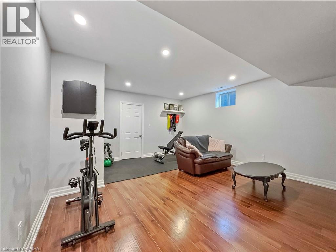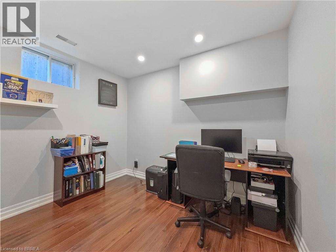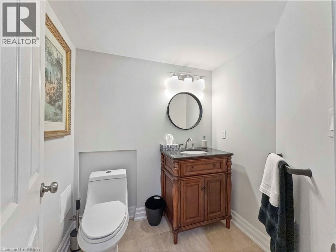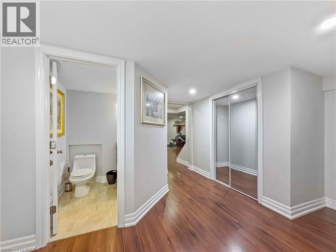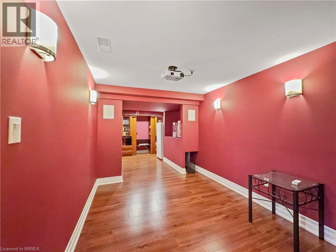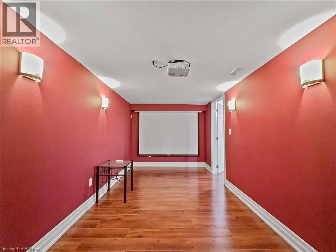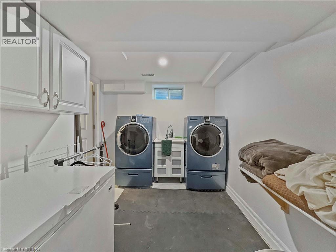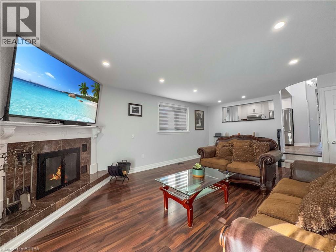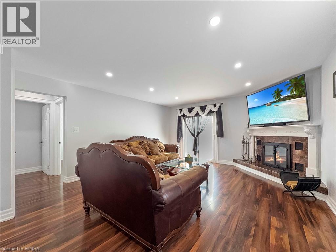4 Bedroom
3 Bathroom
1851 sqft
2 Level
Central Air Conditioning
Forced Air
$975,000
Welcome to 701 Upper Paradise – Where Comfort Meets Class! Beautifully updated family home on Hamilton’s West Mountain offering 4 spacious bedrooms and 3 bathrooms. The open-concept main floor features a bright kitchen with ample counter space and flows seamlessly to the living and dining areas—perfect for gatherings. Enjoy the cozy main floor family room with a wood-burning fireplace. Upstairs, the primary suite offers a spa-like ensuite and walk-in closet. The finished lower level includes a media room, stylish laundry, and storage. Parking for 6 plus attached garage. Ideally located near parks, schools, shopping, and quick highway access. A perfect blend of space, style, and convenience! (id:51992)
Property Details
|
MLS® Number
|
40781400 |
|
Property Type
|
Single Family |
|
Amenities Near By
|
Place Of Worship |
|
Equipment Type
|
Water Heater |
|
Features
|
Automatic Garage Door Opener |
|
Parking Space Total
|
7 |
|
Rental Equipment Type
|
Water Heater |
Building
|
Bathroom Total
|
3 |
|
Bedrooms Above Ground
|
3 |
|
Bedrooms Below Ground
|
1 |
|
Bedrooms Total
|
4 |
|
Appliances
|
Dryer, Refrigerator, Stove, Washer |
|
Architectural Style
|
2 Level |
|
Basement Development
|
Finished |
|
Basement Type
|
Full (finished) |
|
Construction Style Attachment
|
Detached |
|
Cooling Type
|
Central Air Conditioning |
|
Exterior Finish
|
Brick Veneer |
|
Foundation Type
|
Poured Concrete |
|
Half Bath Total
|
1 |
|
Heating Fuel
|
Natural Gas |
|
Heating Type
|
Forced Air |
|
Stories Total
|
2 |
|
Size Interior
|
1851 Sqft |
|
Type
|
House |
|
Utility Water
|
Municipal Water |
Parking
Land
|
Acreage
|
No |
|
Land Amenities
|
Place Of Worship |
|
Sewer
|
Municipal Sewage System |
|
Size Depth
|
100 Ft |
|
Size Frontage
|
52 Ft |
|
Size Total Text
|
Under 1/2 Acre |
|
Zoning Description
|
R-4 |
Rooms
| Level |
Type |
Length |
Width |
Dimensions |
|
Second Level |
5pc Bathroom |
|
|
Measurements not available |
|
Second Level |
Bedroom |
|
|
12'0'' x 10'4'' |
|
Second Level |
Bedroom |
|
|
21'2'' x 14'4'' |
|
Basement |
Office |
|
|
14'7'' x 11'11'' |
|
Basement |
2pc Bathroom |
|
|
Measurements not available |
|
Basement |
Storage |
|
|
10'6'' x 6'7'' |
|
Basement |
Laundry Room |
|
|
10'6'' x 7'1'' |
|
Basement |
Gym |
|
|
16'9'' x 14'11'' |
|
Basement |
Bedroom |
|
|
10'6'' x 9'0'' |
|
Basement |
Media |
|
|
28'7'' x 8'5'' |
|
Main Level |
Bedroom |
|
|
13'4'' x 10'8'' |
|
Main Level |
3pc Bathroom |
|
|
Measurements not available |
|
Main Level |
Family Room |
|
|
21'1'' x 15'3'' |
|
Main Level |
Kitchen |
|
|
15'3'' x 11'2'' |
|
Main Level |
Dining Room |
|
|
11'2'' x 10'8'' |
|
Main Level |
Living Room |
|
|
14'9'' x 10'8'' |
|
Main Level |
Foyer |
|
|
14'9'' x 3'6'' |

