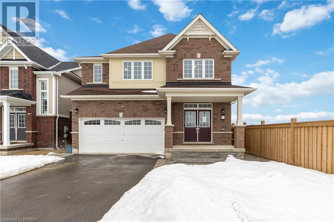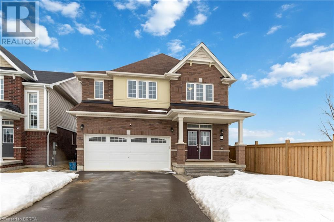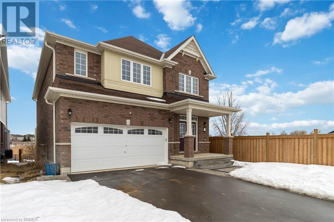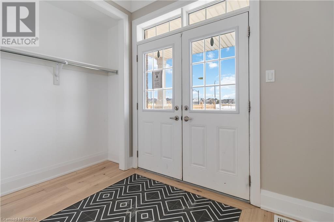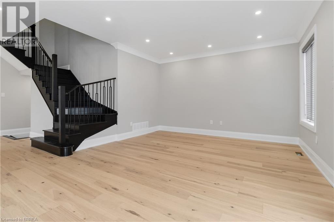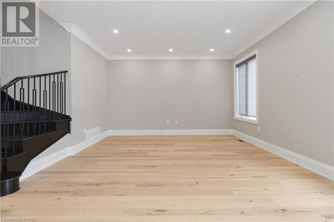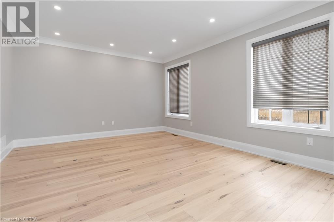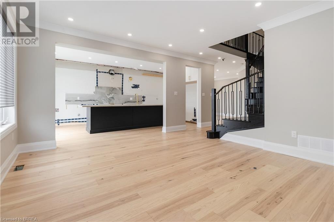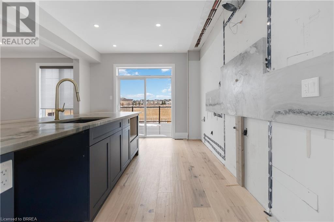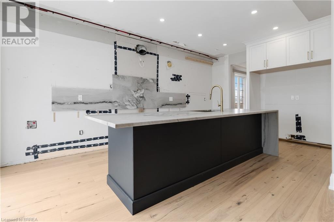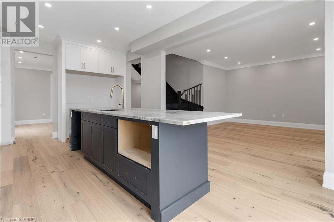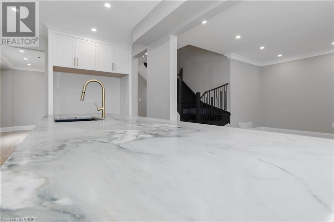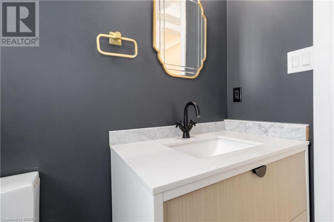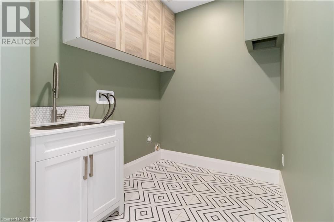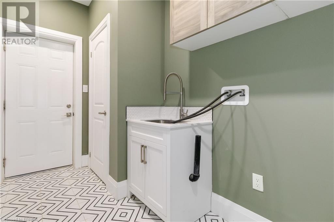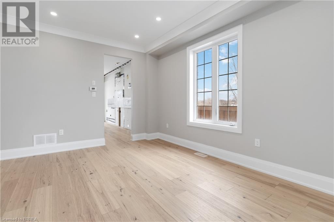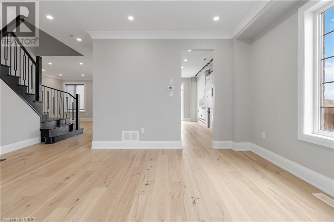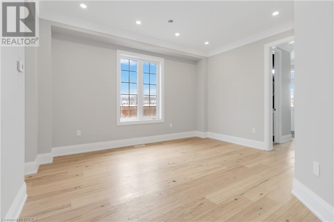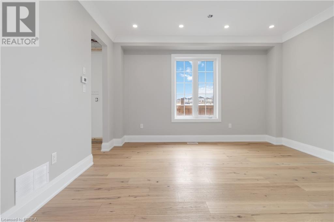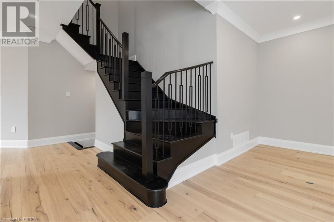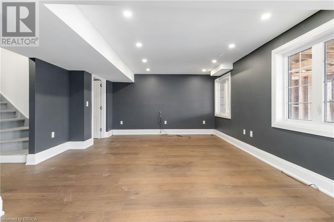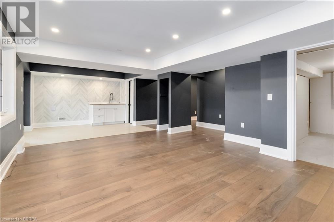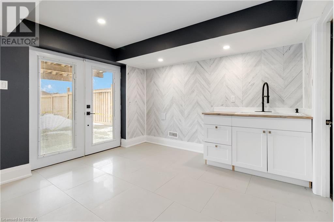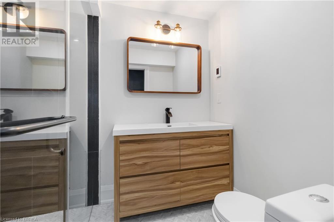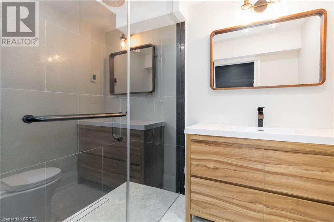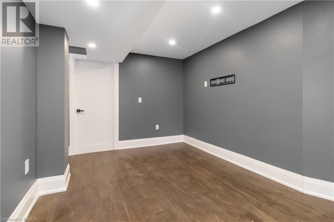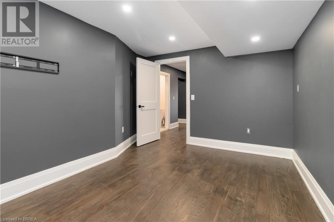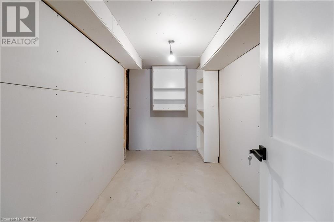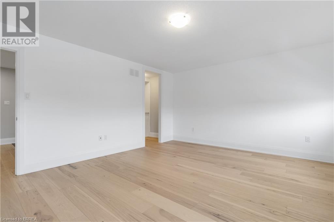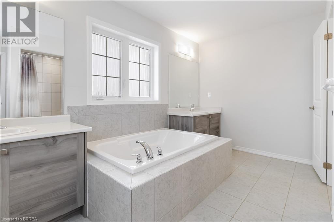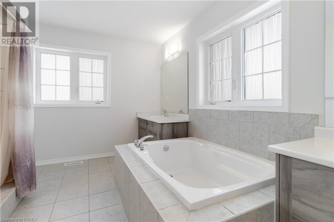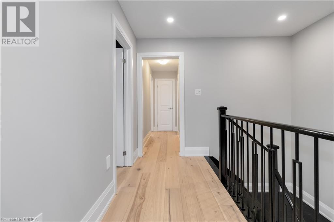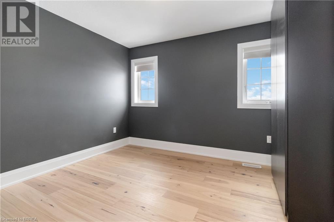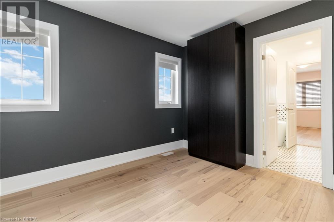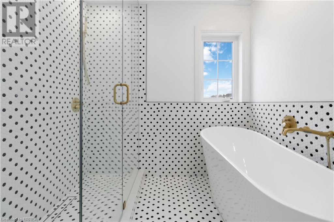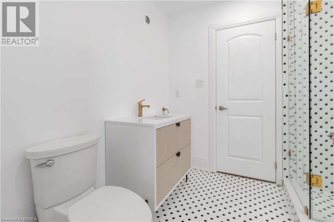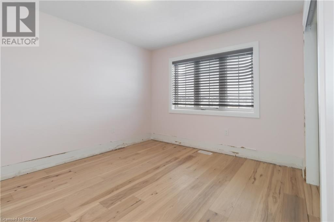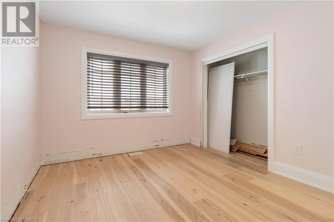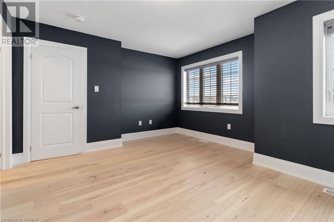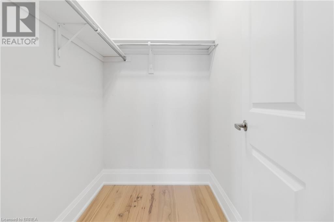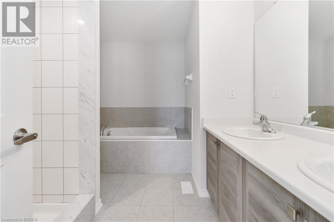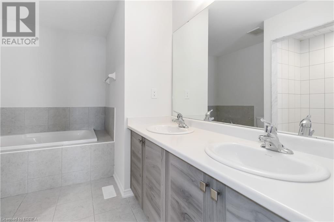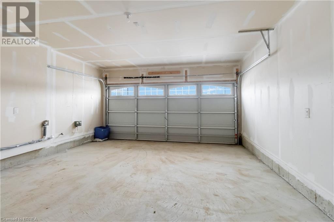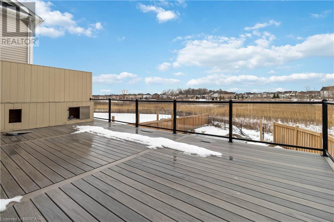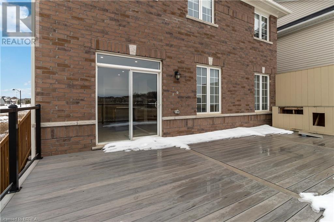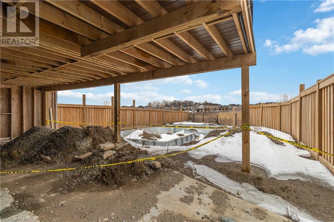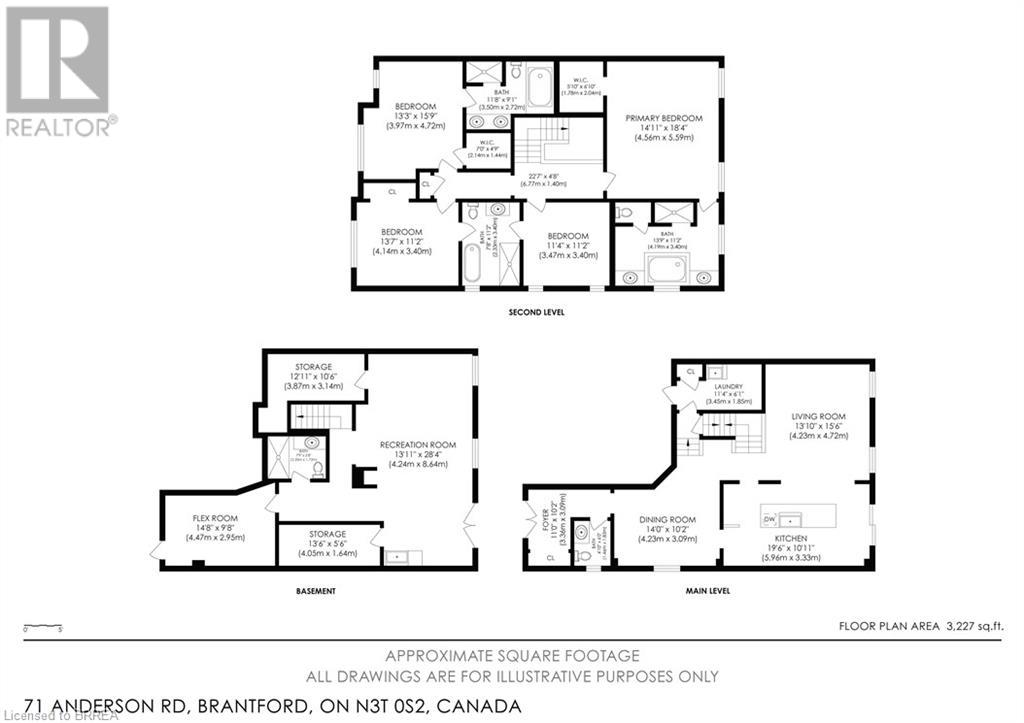5 Bedroom
5 Bathroom
3227 sqft
2 Level
Forced Air
$879,000
Vacant property with close proximity to an impressive list of amenities and excellent highway access. 2 Storey 5 Bed, 4.5 Baths situated on an oversized lot. Some work on rooms & yard unfinished. (id:51992)
Property Details
|
MLS® Number
|
40735141 |
|
Property Type
|
Single Family |
|
Amenities Near By
|
Park, Playground, Schools, Shopping |
|
Equipment Type
|
Other, Water Heater |
|
Features
|
Paved Driveway |
|
Parking Space Total
|
4 |
|
Rental Equipment Type
|
Other, Water Heater |
Building
|
Bathroom Total
|
5 |
|
Bedrooms Above Ground
|
4 |
|
Bedrooms Below Ground
|
1 |
|
Bedrooms Total
|
5 |
|
Architectural Style
|
2 Level |
|
Basement Development
|
Finished |
|
Basement Type
|
Full (finished) |
|
Constructed Date
|
2021 |
|
Construction Style Attachment
|
Detached |
|
Exterior Finish
|
Other |
|
Fire Protection
|
Smoke Detectors |
|
Foundation Type
|
Poured Concrete |
|
Half Bath Total
|
1 |
|
Heating Fuel
|
Natural Gas |
|
Heating Type
|
Forced Air |
|
Stories Total
|
2 |
|
Size Interior
|
3227 Sqft |
|
Type
|
House |
|
Utility Water
|
Municipal Water |
Parking
Land
|
Acreage
|
No |
|
Land Amenities
|
Park, Playground, Schools, Shopping |
|
Sewer
|
Municipal Sewage System |
|
Size Frontage
|
122 Ft |
|
Size Total Text
|
Under 1/2 Acre |
|
Zoning Description
|
R1c-21 |
Rooms
| Level |
Type |
Length |
Width |
Dimensions |
|
Second Level |
Bedroom |
|
|
13'7'' x 11'2'' |
|
Second Level |
4pc Bathroom |
|
|
11'8'' x 9'1'' |
|
Second Level |
Bedroom |
|
|
13'3'' x 15'9'' |
|
Second Level |
4pc Bathroom |
|
|
7'8'' x 11'2'' |
|
Second Level |
Bedroom |
|
|
11'4'' x 11'2'' |
|
Second Level |
Full Bathroom |
|
|
13'9'' x 11'2'' |
|
Second Level |
Primary Bedroom |
|
|
14'11'' x 18'4'' |
|
Basement |
3pc Bathroom |
|
|
7'9'' x 5'8'' |
|
Basement |
Storage |
|
|
13'6'' x 5'6'' |
|
Basement |
Bedroom |
|
|
14'8'' x 9'8'' |
|
Basement |
Storage |
|
|
12'11'' x 10'6'' |
|
Basement |
Recreation Room |
|
|
13'11'' x 28'4'' |
|
Main Level |
Living Room |
|
|
13'10'' x 15'6'' |
|
Main Level |
Laundry Room |
|
|
11'4'' x 6'1'' |
|
Main Level |
Foyer |
|
|
11'0'' x 10'2'' |
|
Main Level |
2pc Bathroom |
|
|
4'10'' x 6'0'' |
|
Main Level |
Dining Room |
|
|
14'0'' x 10'2'' |
|
Main Level |
Kitchen |
|
|
19'6'' x 10'11'' |

