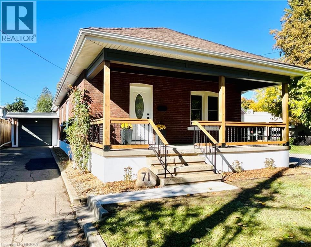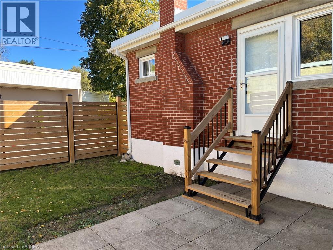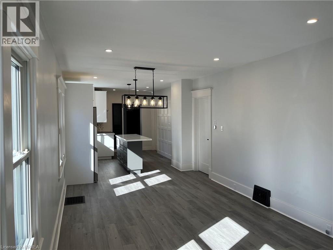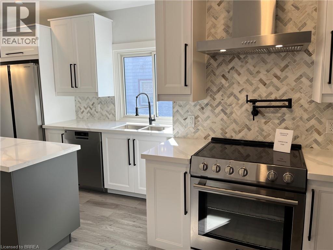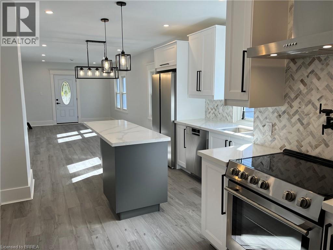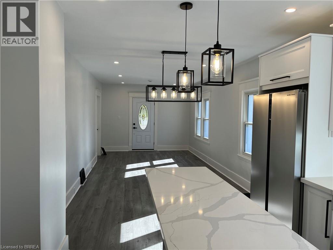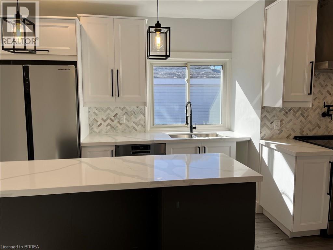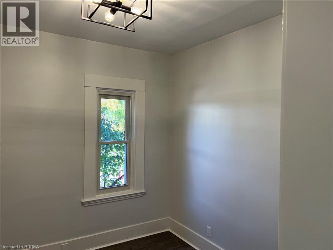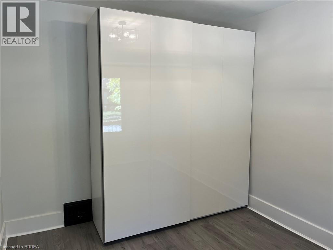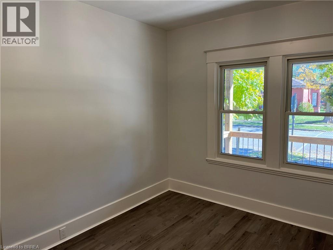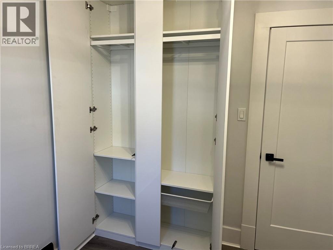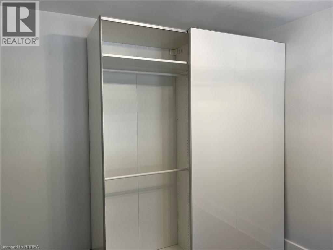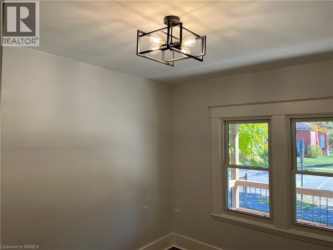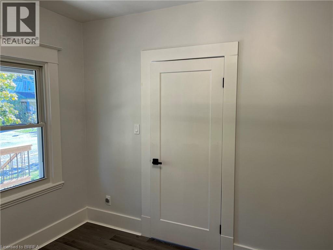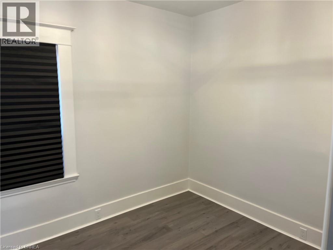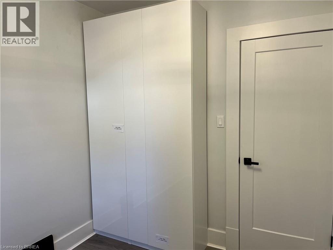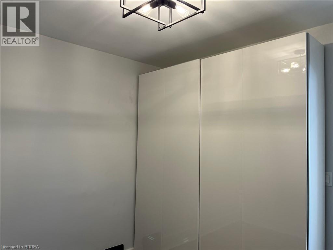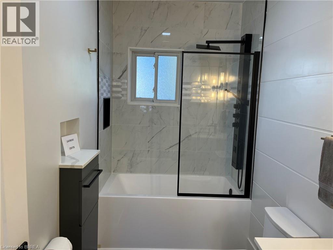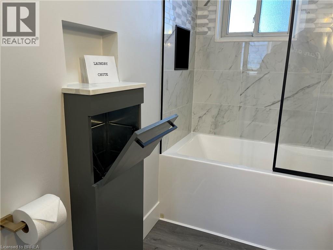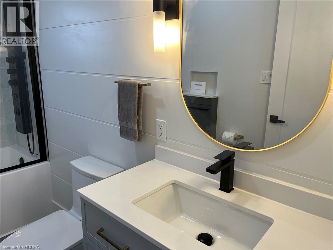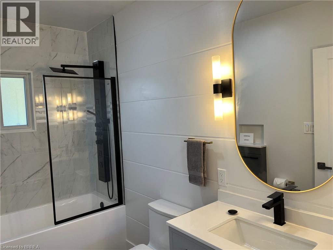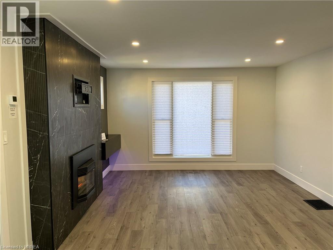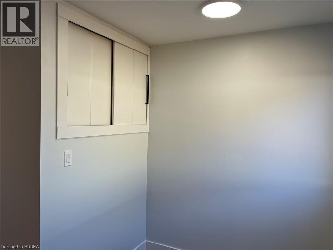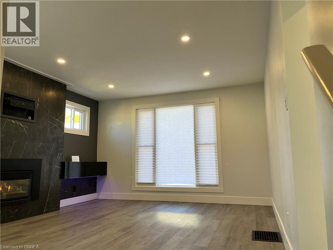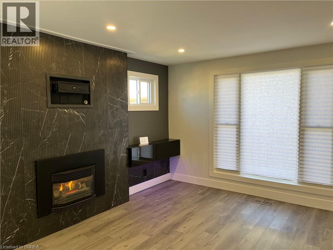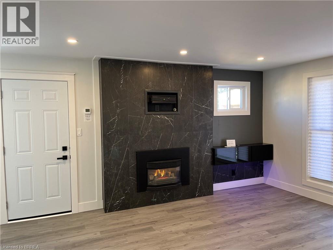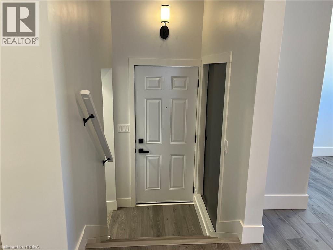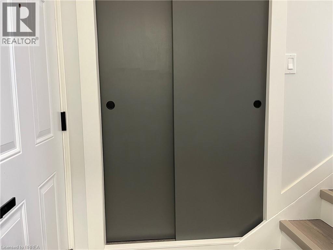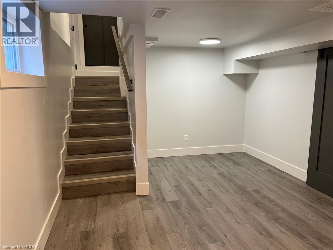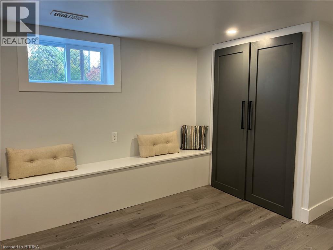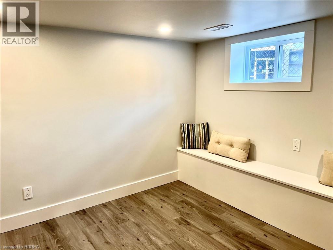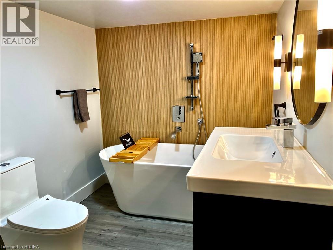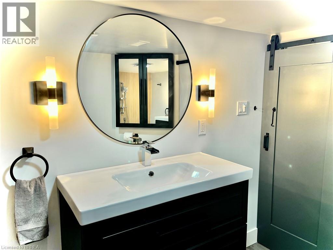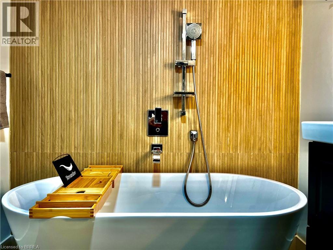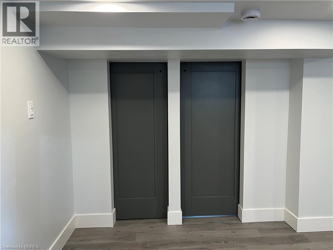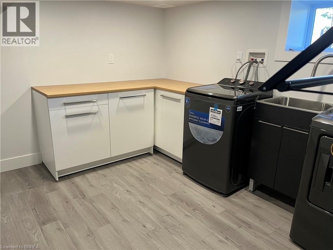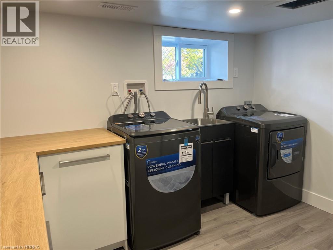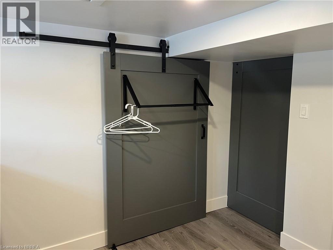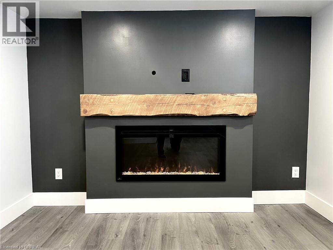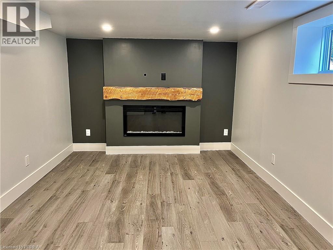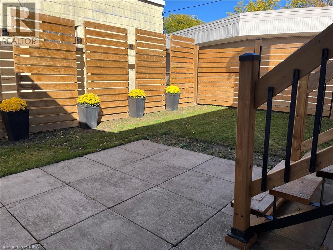4 Bedroom
2 Bathroom
1915 sqft
Bungalow
Fireplace
Central Air Conditioning
Forced Air
$599,900
Welcome to 71 Sherwood Drive. The best of Old West Brant. Total transformation. 3+1 bedroom, 2 bath, solid brick 1 storey home with attached garage and large covered front porch. A stones throw to parks, shopping and many amenities. Inside you will find a fully renovated home, carpet free, with LVP flooring throughout an open concept living room, dining room and new kitchen, with 5 new stainless steel appliances including a built in microwave and a chimney style range hood. Upgraded finishes including quartz countertops, marble backsplash, large island with seating and a pot filler. 3 bedrooms on the main floor are all fitted with PAX wardrobe systems. Also on the main level a large family room with a gas fireplace and walk out to a low maintenance very private yard. Completing the main level is a 4 pc bath with soaker tub and shower body jets, a convenient laundry chute to a fully finished laundry room with ample storage cabinets and counter space complimenting the brand new washer and dryer. The fully finished basement has a second 3 piece bath with a free standing soaker tub, a large rec room with Napoleon electric fireplace. and a 4th bedroom or office space. Nothing to be done here except move in! (id:51992)
Property Details
|
MLS® Number
|
40782480 |
|
Property Type
|
Single Family |
|
Amenities Near By
|
Park, Playground, Public Transit, Shopping |
|
Equipment Type
|
Water Heater |
|
Features
|
Paved Driveway, Automatic Garage Door Opener, Private Yard |
|
Parking Space Total
|
4 |
|
Rental Equipment Type
|
Water Heater |
|
Structure
|
Porch |
Building
|
Bathroom Total
|
2 |
|
Bedrooms Above Ground
|
3 |
|
Bedrooms Below Ground
|
1 |
|
Bedrooms Total
|
4 |
|
Appliances
|
Dishwasher, Dryer, Microwave, Refrigerator, Stove, Water Meter, Washer, Microwave Built-in, Hood Fan, Window Coverings, Garage Door Opener |
|
Architectural Style
|
Bungalow |
|
Basement Development
|
Finished |
|
Basement Type
|
Full (finished) |
|
Construction Style Attachment
|
Detached |
|
Cooling Type
|
Central Air Conditioning |
|
Exterior Finish
|
Brick |
|
Fire Protection
|
Smoke Detectors |
|
Fireplace Fuel
|
Electric |
|
Fireplace Present
|
Yes |
|
Fireplace Total
|
2 |
|
Fireplace Type
|
Other - See Remarks |
|
Heating Fuel
|
Natural Gas |
|
Heating Type
|
Forced Air |
|
Stories Total
|
1 |
|
Size Interior
|
1915 Sqft |
|
Type
|
House |
|
Utility Water
|
Municipal Water |
Parking
Land
|
Acreage
|
No |
|
Land Amenities
|
Park, Playground, Public Transit, Shopping |
|
Sewer
|
Municipal Sewage System |
|
Size Depth
|
92 Ft |
|
Size Frontage
|
40 Ft |
|
Size Total Text
|
Under 1/2 Acre |
|
Zoning Description
|
F-rc, F-i2 |
Rooms
| Level |
Type |
Length |
Width |
Dimensions |
|
Basement |
Utility Room |
|
|
6'10'' x 14' |
|
Basement |
3pc Bathroom |
|
|
8' x 6' |
|
Basement |
Bedroom |
|
|
10'0'' x 11'0'' |
|
Basement |
Recreation Room |
|
|
28'0'' x 14'0'' |
|
Basement |
Laundry Room |
|
|
9'10'' x 10'0'' |
|
Main Level |
4pc Bathroom |
|
|
9'10'' x 4'10'' |
|
Main Level |
Bedroom |
|
|
9'0'' x 8'0'' |
|
Main Level |
Bedroom |
|
|
10'5'' x 9'8'' |
|
Main Level |
Primary Bedroom |
|
|
12'3'' x 9'8'' |
|
Main Level |
Family Room |
|
|
21'0'' x 13'0'' |
|
Main Level |
Kitchen |
|
|
15'0'' x 10'0'' |
|
Main Level |
Living Room/dining Room |
|
|
22'0'' x 11'0'' |
Utilities
|
Electricity
|
Available |
|
Natural Gas
|
Available |

