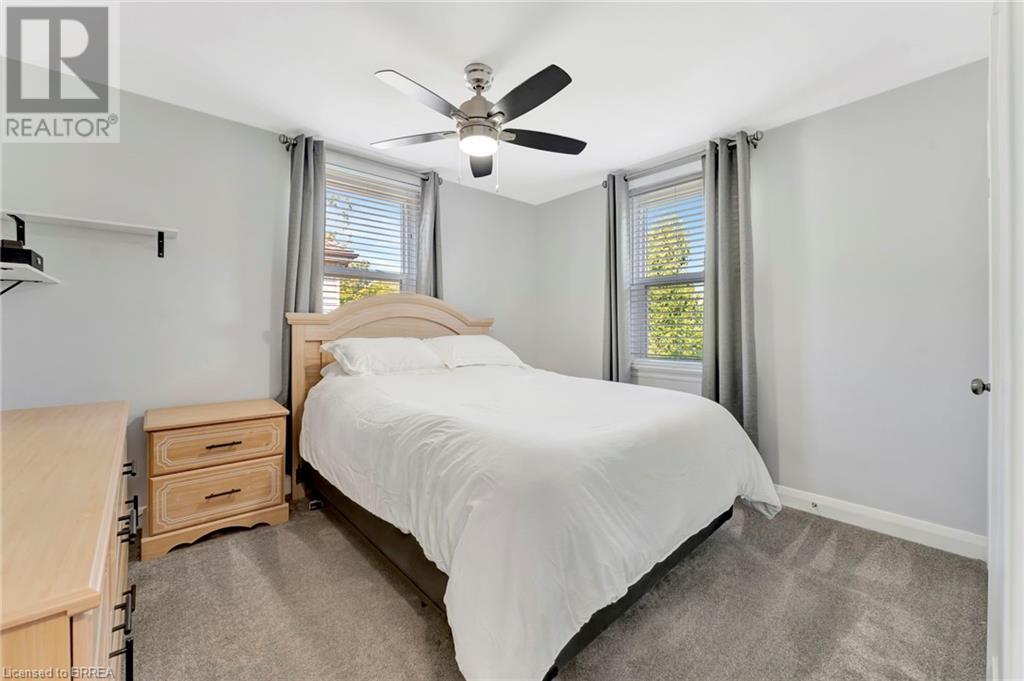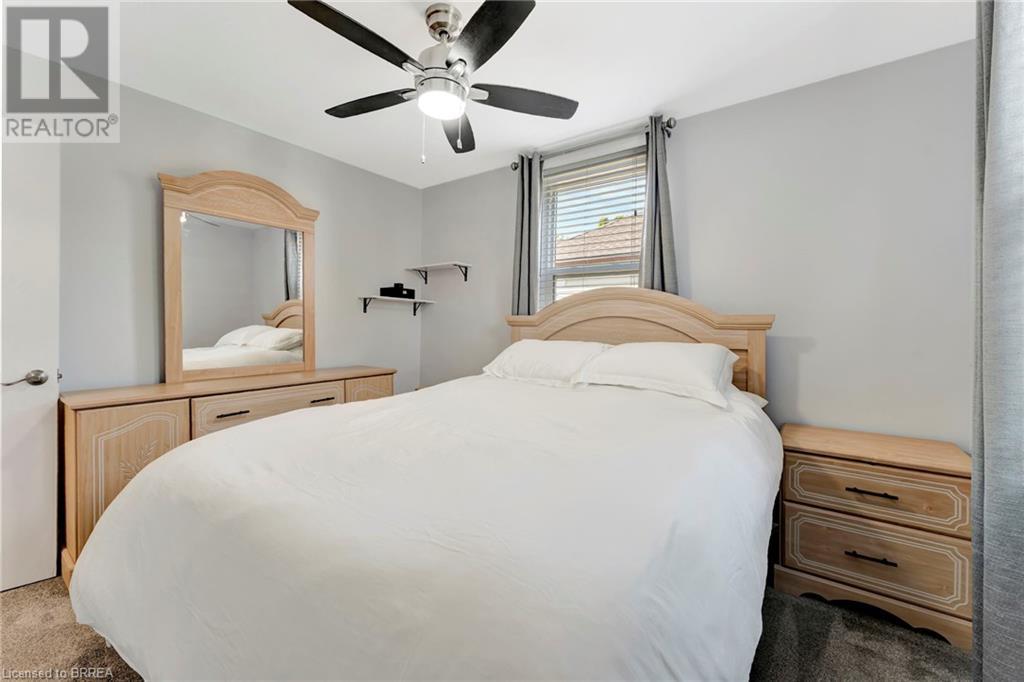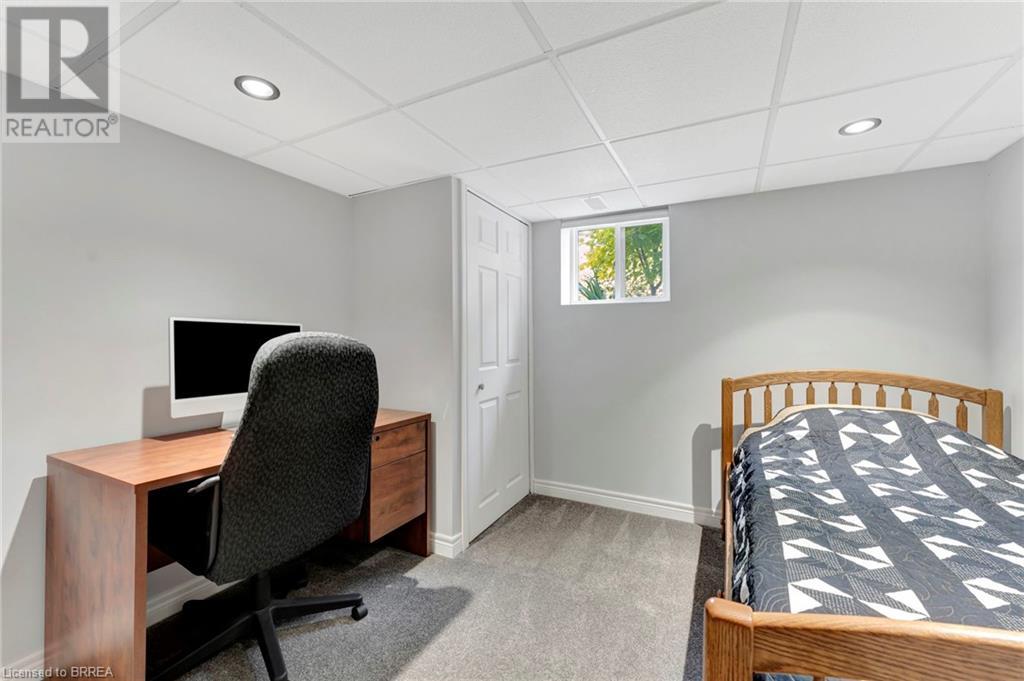3 Bedroom
1 Bathroom
660 sqft
Bungalow
Central Air Conditioning
Forced Air
Landscaped
$519,900
Charming 3 bedroom bungalow conveniently located on the south side of the city close to schools, shopping, 401/403 Hwy access for commuters. Many updates over the last couple of years including kitchen, flooring throughout, bathroom, windows, paint. Main floor consists of living room/dining combo, well laid out kitchen, 4 pc bath, master bedroom and second bedroom. Basement has a finished family room, third bedroom and utility room with lots of storage. Outside features include a carport with attached workshop, fully fenced yard, patio and gazebo. This home is a must see! (id:51992)
Property Details
|
MLS® Number
|
40648798 |
|
Property Type
|
Single Family |
|
Amenities Near By
|
Place Of Worship, Public Transit, Schools, Shopping |
|
Equipment Type
|
Water Heater |
|
Features
|
Paved Driveway, Gazebo, Sump Pump |
|
Parking Space Total
|
3 |
|
Rental Equipment Type
|
Water Heater |
Building
|
Bathroom Total
|
1 |
|
Bedrooms Above Ground
|
2 |
|
Bedrooms Below Ground
|
1 |
|
Bedrooms Total
|
3 |
|
Appliances
|
Dryer, Microwave, Refrigerator, Water Softener, Washer, Gas Stove(s), Hood Fan, Window Coverings |
|
Architectural Style
|
Bungalow |
|
Basement Development
|
Finished |
|
Basement Type
|
Full (finished) |
|
Constructed Date
|
1951 |
|
Construction Style Attachment
|
Detached |
|
Cooling Type
|
Central Air Conditioning |
|
Exterior Finish
|
Aluminum Siding |
|
Foundation Type
|
Poured Concrete |
|
Heating Fuel
|
Natural Gas |
|
Heating Type
|
Forced Air |
|
Stories Total
|
1 |
|
Size Interior
|
660 Sqft |
|
Type
|
House |
|
Utility Water
|
Municipal Water |
Parking
Land
|
Acreage
|
No |
|
Fence Type
|
Fence |
|
Land Amenities
|
Place Of Worship, Public Transit, Schools, Shopping |
|
Landscape Features
|
Landscaped |
|
Sewer
|
Municipal Sewage System |
|
Size Depth
|
66 Ft |
|
Size Frontage
|
61 Ft |
|
Size Total Text
|
Under 1/2 Acre |
|
Zoning Description
|
R2 |
Rooms
| Level |
Type |
Length |
Width |
Dimensions |
|
Basement |
Utility Room |
|
|
11'8'' x 10'9'' |
|
Basement |
Laundry Room |
|
|
11'10'' x 10'11'' |
|
Basement |
Bedroom |
|
|
10'2'' x 9'4'' |
|
Basement |
Family Room |
|
|
13'3'' x 10'2'' |
|
Main Level |
Foyer |
|
|
3'4'' x 5'1'' |
|
Main Level |
Living Room/dining Room |
|
|
13'7'' x 12'2'' |
|
Main Level |
4pc Bathroom |
|
|
Measurements not available |
|
Main Level |
Bedroom |
|
|
10'0'' x 8'0'' |
|
Main Level |
Primary Bedroom |
|
|
11'6'' x 10'0'' |
|
Main Level |
Kitchen |
|
|
11'0'' x 9'0'' |
Utilities
|
Cable
|
Available |
|
Electricity
|
Available |
|
Natural Gas
|
Available |
|
Telephone
|
Available |





















