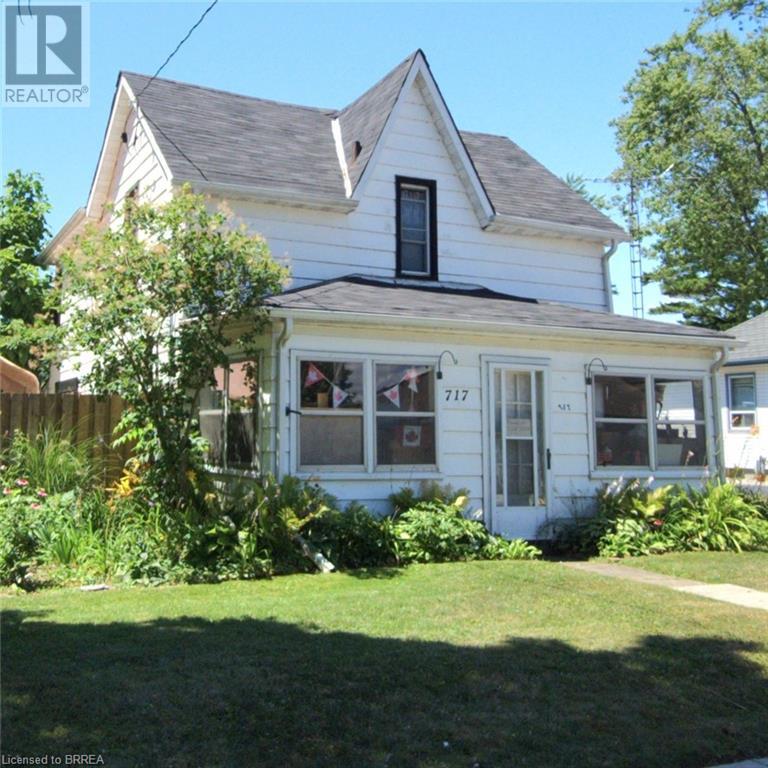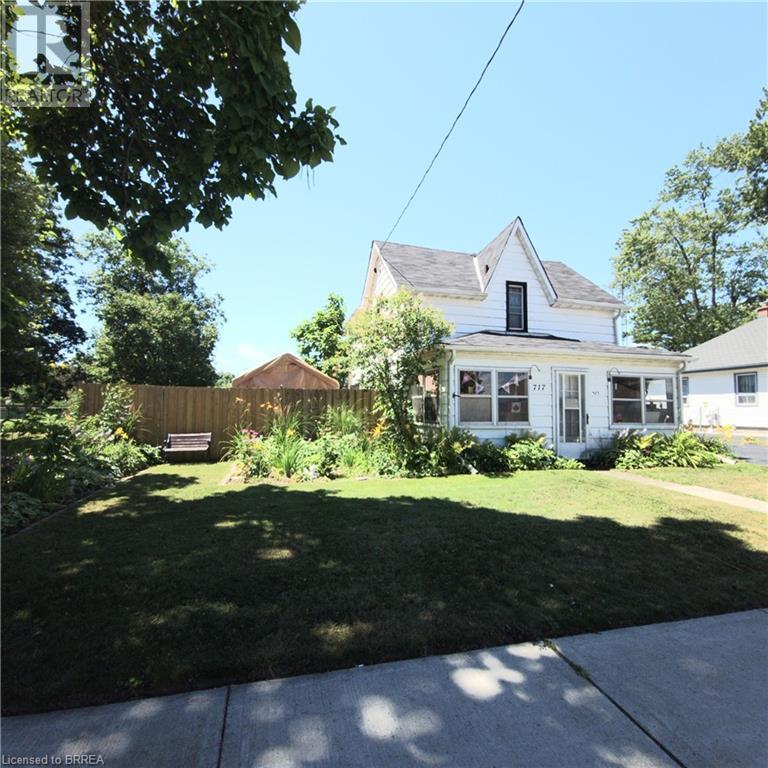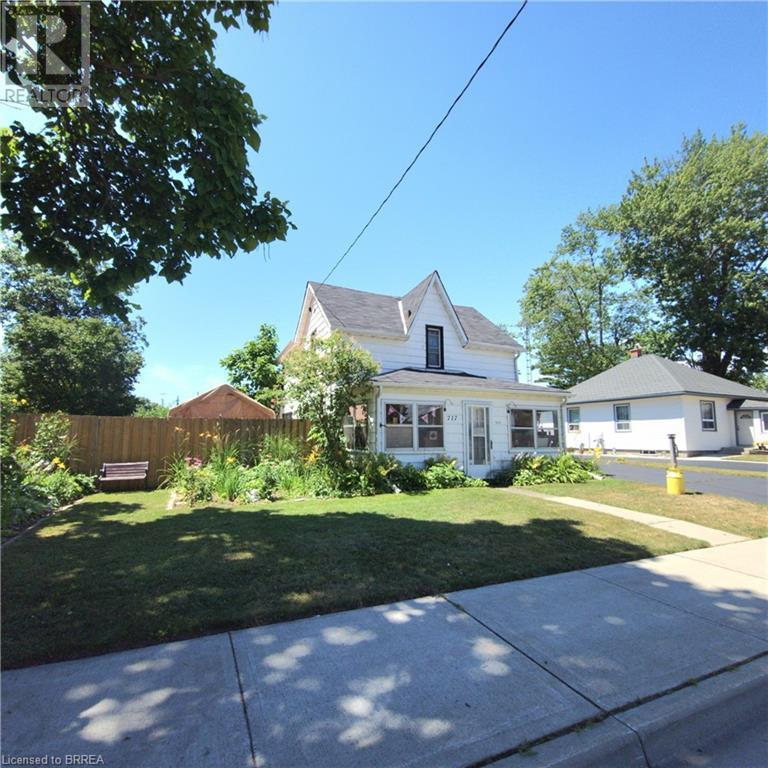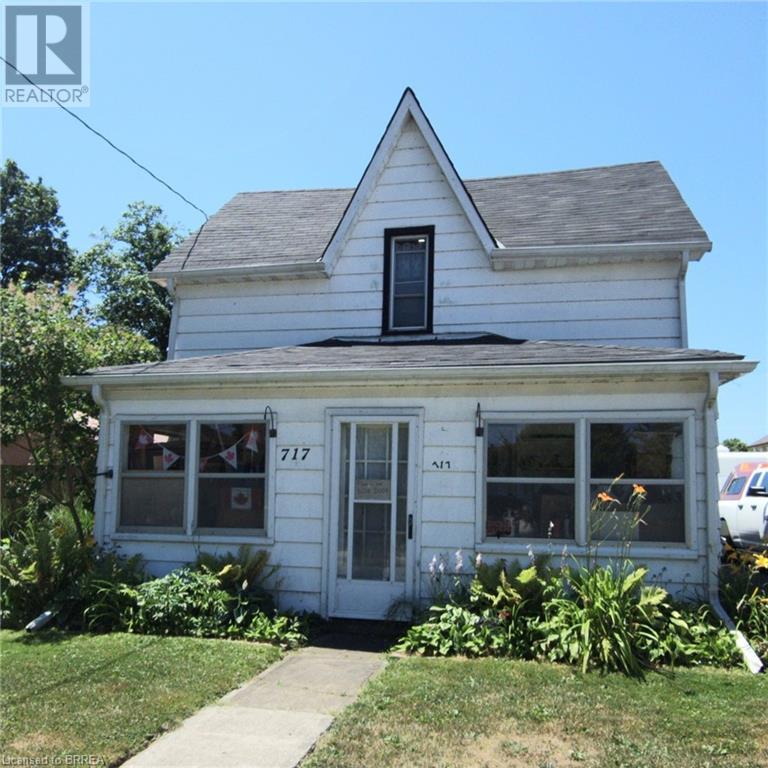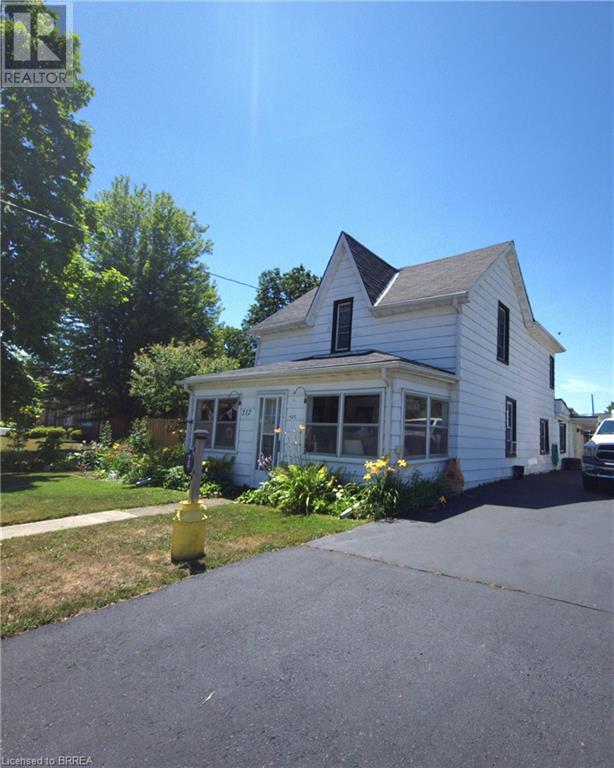4 Bedroom
2 Bathroom
1569 sqft
Fireplace
None
Stove
$524,900
Port Dover Classic! Live the dream by the beach in this popular lake side town. Tons of space in this well positioned home that offers 4 plus 1 bedrooms and two bathrooms. Tons of room for the family or offer short term rental. Design trend kitchen with a unique wood countertop and seaside blue cabinets. Lots of natural light pours through this well loved, cheery home. Enter into a nicely appointed family room with a centerpiece pellet stove. Very large laundry room with ample storage throughout the home boasting big deep closets with closet organization in each. Massive back yard is a gardeners dream with an established vegetable garden and gorgeous manicured beds. Highlight is a large 6 person hot tub with privacy enclosure to enjoy year round! Paved and recently sealed driveway has the room for your boat and RV without sacrificing space to park your cars and guests. 200 amp Hydro panel set up for back up generator if desired. Outdoor shed for storing your equipment and tools. Come see this lovely home in a picture perfect neighborhood and experience all Port Dover has to offer. (id:51992)
Property Details
|
MLS® Number
|
40754245 |
|
Property Type
|
Single Family |
|
Amenities Near By
|
Beach, Marina, Shopping |
|
Community Features
|
School Bus |
|
Equipment Type
|
Water Heater |
|
Features
|
Private Yard |
|
Parking Space Total
|
4 |
|
Rental Equipment Type
|
Water Heater |
Building
|
Bathroom Total
|
2 |
|
Bedrooms Above Ground
|
4 |
|
Bedrooms Total
|
4 |
|
Appliances
|
Dishwasher, Dryer, Freezer, Refrigerator, Stove, Washer, Window Coverings, Hot Tub |
|
Basement Type
|
None |
|
Constructed Date
|
1900 |
|
Construction Style Attachment
|
Detached |
|
Cooling Type
|
None |
|
Exterior Finish
|
Aluminum Siding, Vinyl Siding |
|
Fireplace Present
|
Yes |
|
Fireplace Total
|
1 |
|
Fixture
|
Ceiling Fans |
|
Foundation Type
|
Unknown |
|
Half Bath Total
|
1 |
|
Heating Fuel
|
Natural Gas, Pellet |
|
Heating Type
|
Stove |
|
Stories Total
|
2 |
|
Size Interior
|
1569 Sqft |
|
Type
|
House |
|
Utility Water
|
Municipal Water |
Land
|
Acreage
|
No |
|
Land Amenities
|
Beach, Marina, Shopping |
|
Sewer
|
Municipal Sewage System |
|
Size Depth
|
155 Ft |
|
Size Frontage
|
66 Ft |
|
Size Total Text
|
Under 1/2 Acre |
|
Zoning Description
|
R1-a |
Rooms
| Level |
Type |
Length |
Width |
Dimensions |
|
Second Level |
4pc Bathroom |
|
|
10'6'' x 7'3'' |
|
Second Level |
Bedroom |
|
|
7'9'' x 11'4'' |
|
Second Level |
Bedroom |
|
|
7'5'' x 13'8'' |
|
Second Level |
Bedroom |
|
|
8'1'' x 10'4'' |
|
Second Level |
Primary Bedroom |
|
|
11'3'' x 11'9'' |
|
Main Level |
Living Room |
|
|
13'7'' x 12'2'' |
|
Main Level |
Office |
|
|
6'8'' x 8'9'' |
|
Main Level |
2pc Bathroom |
|
|
6'3'' x 7'8'' |
|
Main Level |
Kitchen/dining Room |
|
|
11'7'' x 21'3'' |
|
Main Level |
Family Room |
|
|
10'1'' x 15'7'' |
|
Main Level |
Porch |
|
|
6'8'' x 20'0'' |

