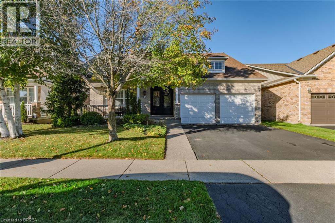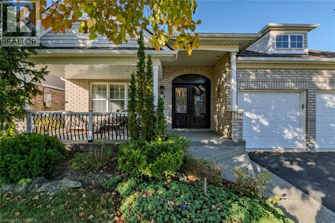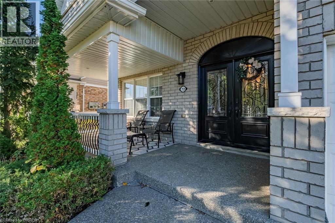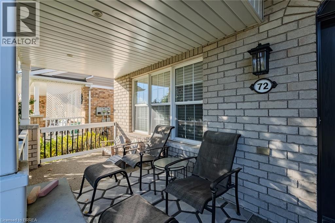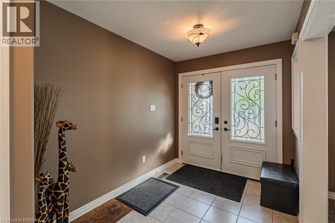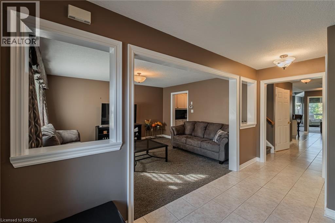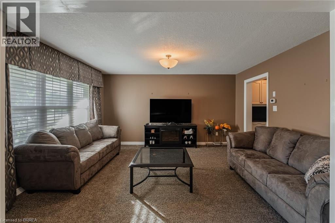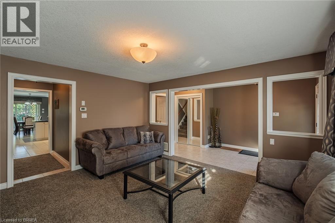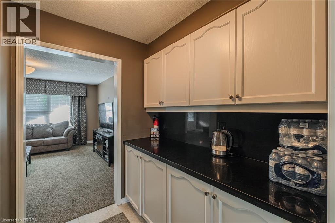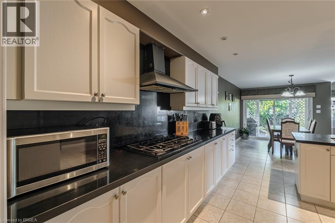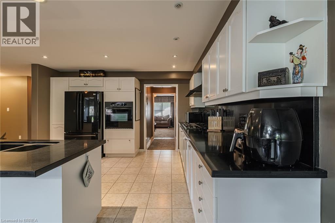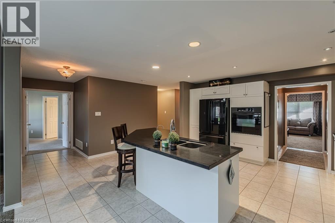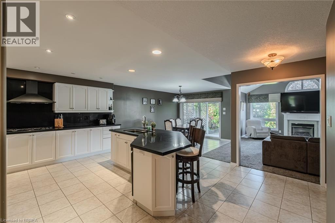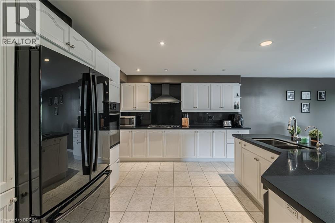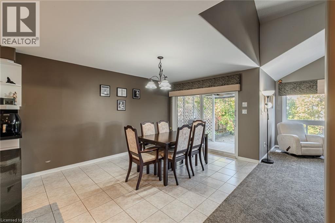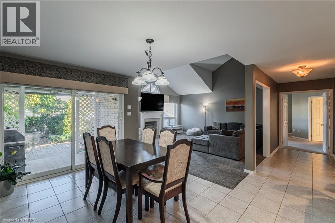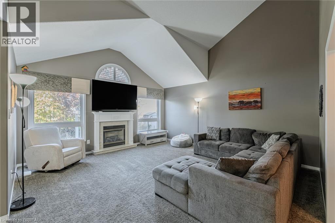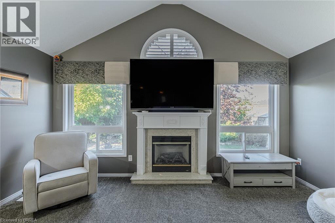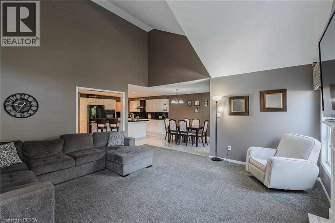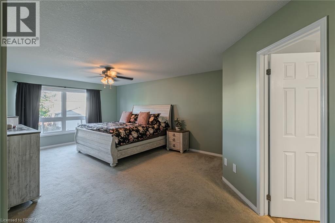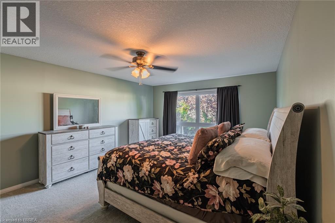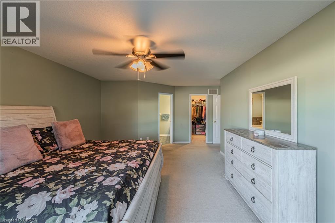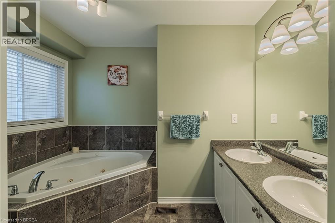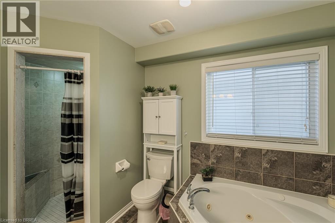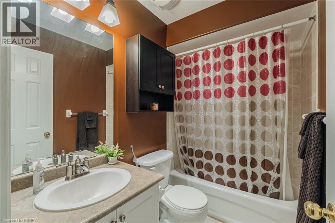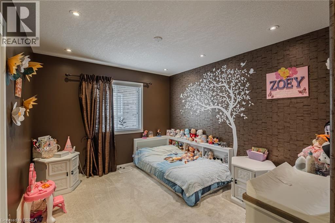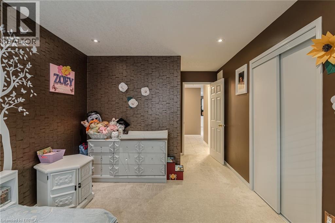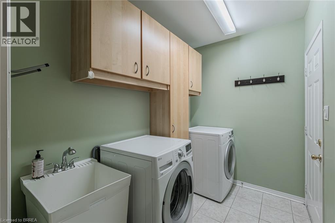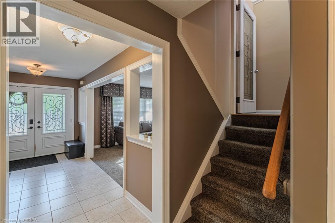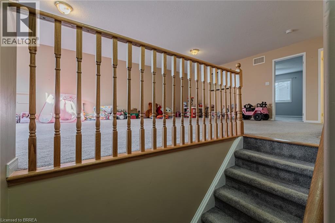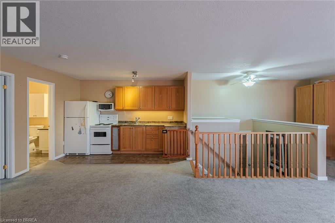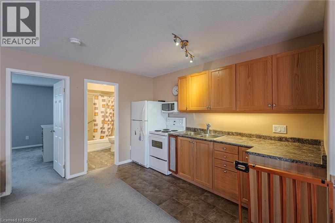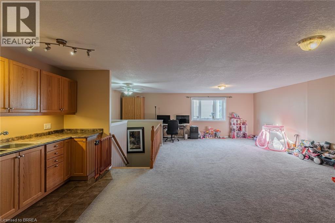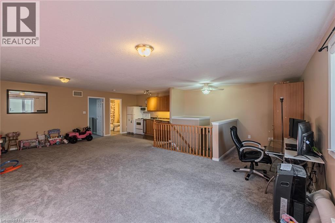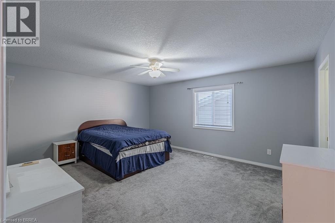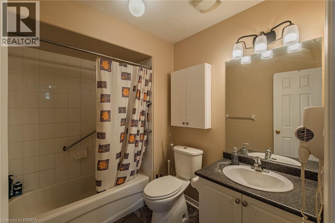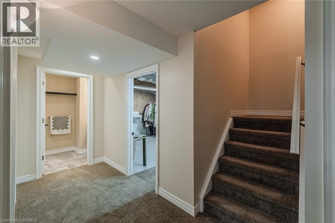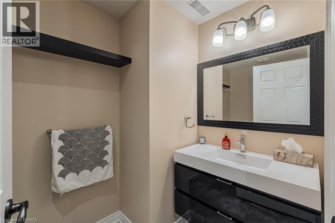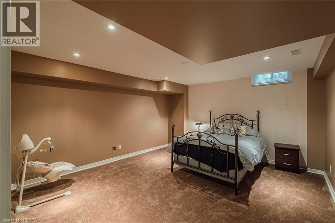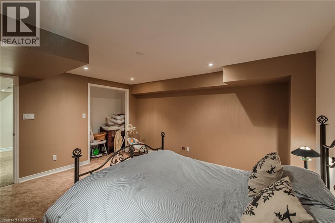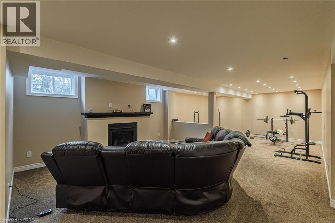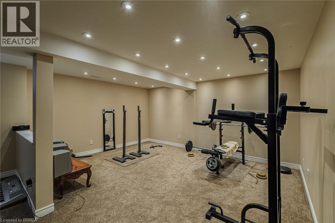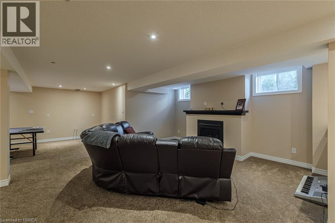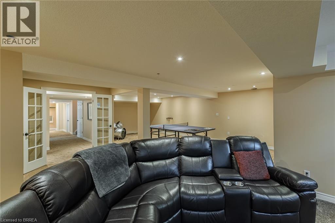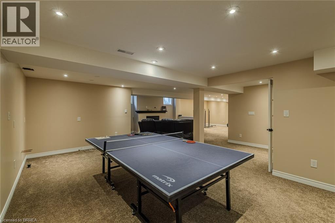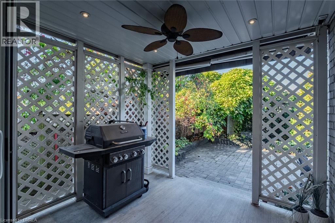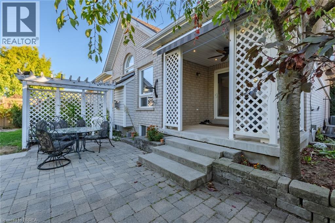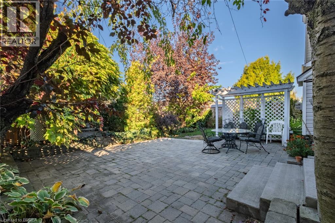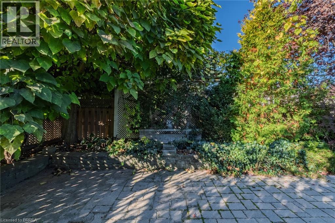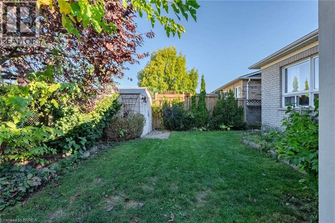3 Bedroom
4 Bathroom
4737 sqft
Bungalow
Central Air Conditioning
$974,900
Welcome to this beautiful and spacious 3-bedroom + den, 3.5-bathroom bungaloft located in the highly sought-after West Brant community. As you step inside, you’ll be greeted by a large, inviting foyer that opens into a bright and airy living room — the perfect place to welcome family and guests. The main level features a stunning open-concept layout includes a butler’s pantry, a modern kitchen with plenty of cabinetry, a spacious dining area, and a family room with soaring high ceilings that create an impressive sense of space and comfort. From here, walk out to the fully fenced backyard, ideal for relaxing or entertaining. The primary bedroom with a walk-in closet and a 5-piece ensuite bathroom, a second bedroom, a 4-piece bathroom, and a convenient main floor laundry room complete this level . Upstairs, the loft area offers a private retreat with one bedroom, a large living room, a kitchen, and a 4-piece bathroom — perfect for an in-law suite or guests. The finished basement provides even more living space, featuring a cozy TV area with a fireplace for movie nights, a recreation area, a gym space, a 2-piece powder room, a large den, and ample storage. Additional features include a 2-car garage and a prime location in a family-friendly neighbourhood, close to excellent schools, shopping, scenic trails, and many other amenities. This exceptional home combines comfort, style, and functionality — a perfect place to call home in one of Brantford’s most desirable areas. (id:51992)
Property Details
|
MLS® Number
|
40778226 |
|
Property Type
|
Single Family |
|
Amenities Near By
|
Park, Playground, Schools, Shopping |
|
Equipment Type
|
Water Heater |
|
Features
|
Paved Driveway, In-law Suite |
|
Parking Space Total
|
4 |
|
Rental Equipment Type
|
Water Heater |
Building
|
Bathroom Total
|
4 |
|
Bedrooms Above Ground
|
3 |
|
Bedrooms Total
|
3 |
|
Appliances
|
Dishwasher, Dryer, Refrigerator, Stove, Washer |
|
Architectural Style
|
Bungalow |
|
Basement Development
|
Finished |
|
Basement Type
|
Full (finished) |
|
Constructed Date
|
2006 |
|
Construction Style Attachment
|
Detached |
|
Cooling Type
|
Central Air Conditioning |
|
Exterior Finish
|
Brick, Vinyl Siding |
|
Foundation Type
|
Poured Concrete |
|
Half Bath Total
|
1 |
|
Heating Fuel
|
Natural Gas |
|
Stories Total
|
1 |
|
Size Interior
|
4737 Sqft |
|
Type
|
House |
|
Utility Water
|
Municipal Water |
Parking
Land
|
Access Type
|
Road Access |
|
Acreage
|
No |
|
Land Amenities
|
Park, Playground, Schools, Shopping |
|
Sewer
|
Municipal Sewage System |
|
Size Depth
|
113 Ft |
|
Size Frontage
|
49 Ft |
|
Size Irregular
|
0.137 |
|
Size Total
|
0.137 Ac|under 1/2 Acre |
|
Size Total Text
|
0.137 Ac|under 1/2 Acre |
|
Zoning Description
|
R1b-25 |
Rooms
| Level |
Type |
Length |
Width |
Dimensions |
|
Second Level |
4pc Bathroom |
|
|
8'2'' x 6'3'' |
|
Second Level |
Bedroom |
|
|
16'7'' x 14'0'' |
|
Second Level |
Kitchen |
|
|
11'11'' x 7'4'' |
|
Second Level |
Bonus Room |
|
|
26'10'' x 16'1'' |
|
Basement |
2pc Bathroom |
|
|
5'4'' x 7'6'' |
|
Basement |
Den |
|
|
17'11'' x 13'6'' |
|
Basement |
Gym |
|
|
16'5'' x 13'1'' |
|
Basement |
Sitting Room |
|
|
16'5'' x 16'4'' |
|
Basement |
Recreation Room |
|
|
25'9'' x 13'2'' |
|
Main Level |
4pc Bathroom |
|
|
7'8'' x 5'0'' |
|
Main Level |
Laundry Room |
|
|
8'9'' x 5'10'' |
|
Main Level |
Bedroom |
|
|
11'11'' x 10'2'' |
|
Main Level |
Full Bathroom |
|
|
12'0'' x 10'0'' |
|
Main Level |
Primary Bedroom |
|
|
22'5'' x 13'6'' |
|
Main Level |
Family Room |
|
|
17'1'' x 16'0'' |
|
Main Level |
Dining Room |
|
|
13'9'' x 19'3'' |
|
Main Level |
Kitchen |
|
|
14'2'' x 12'2'' |
|
Main Level |
Living Room |
|
|
14'11'' x 13'5'' |
|
Main Level |
Foyer |
|
|
14'11'' x 7'1'' |

