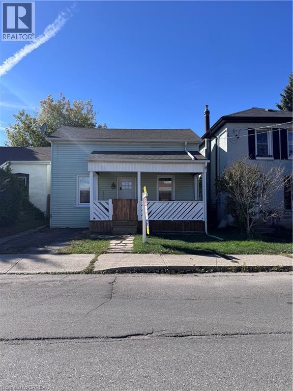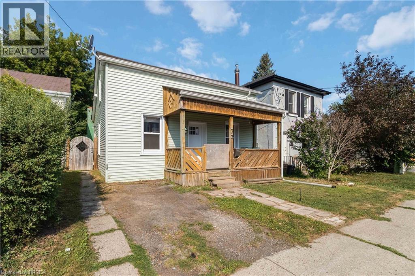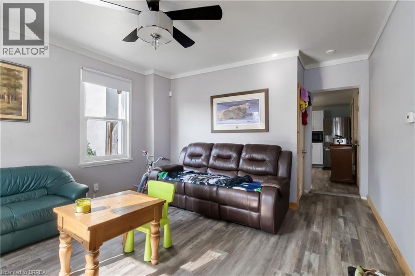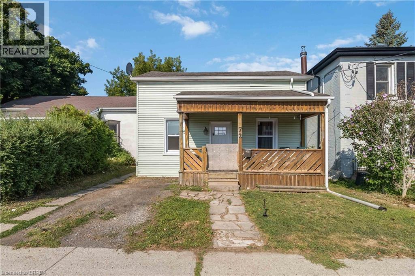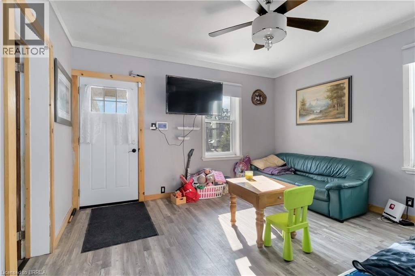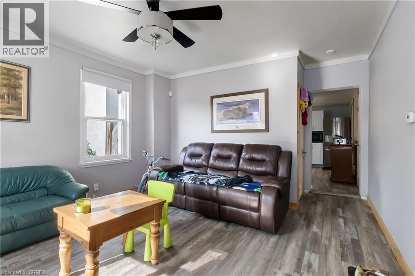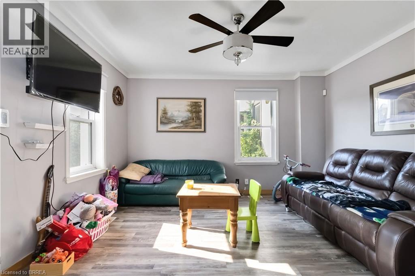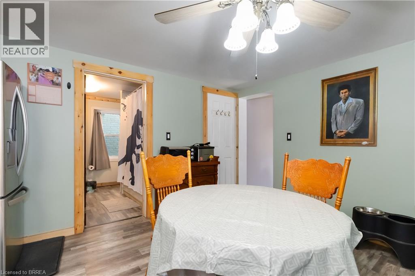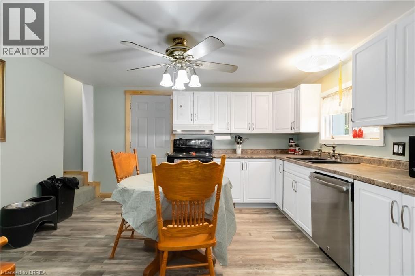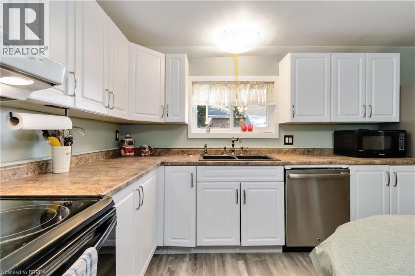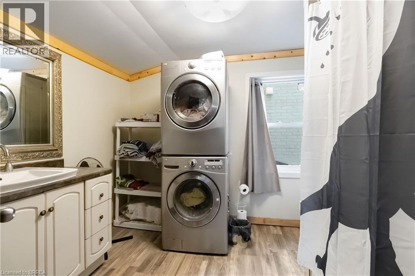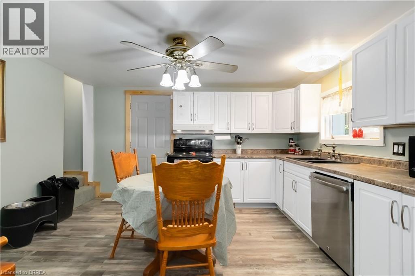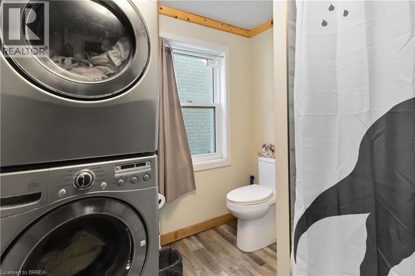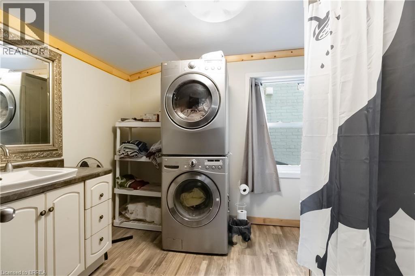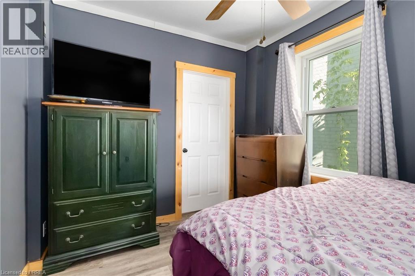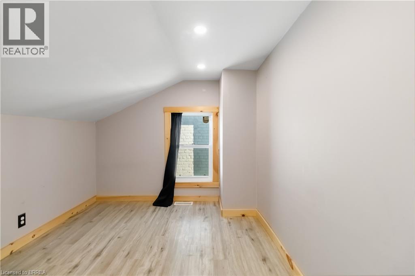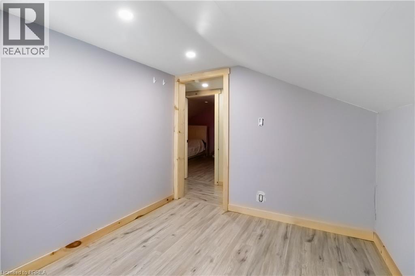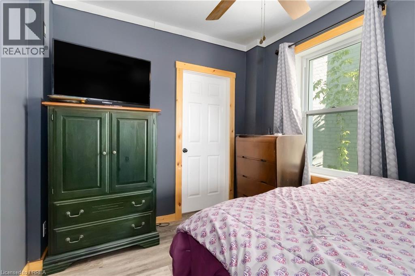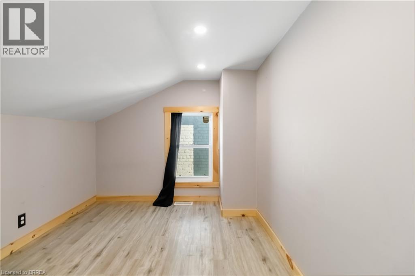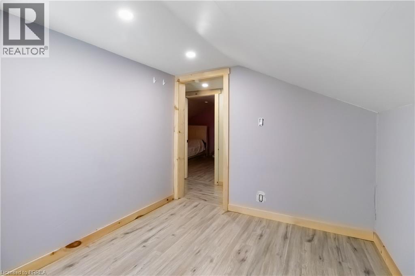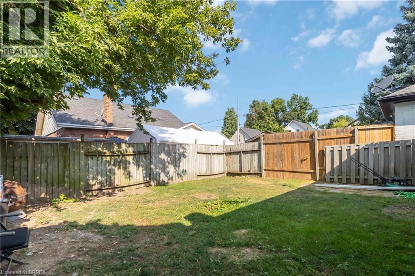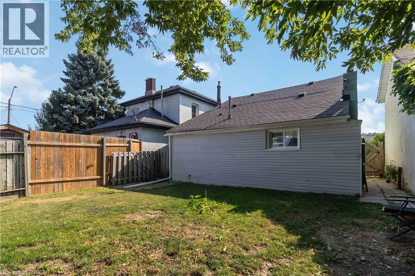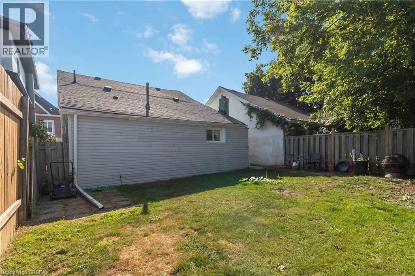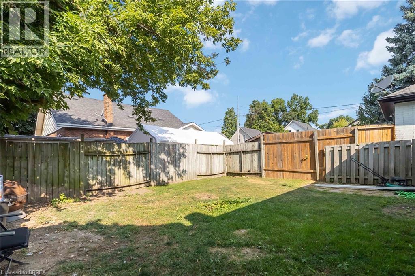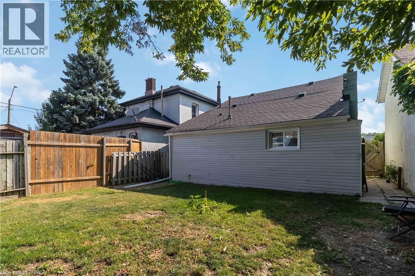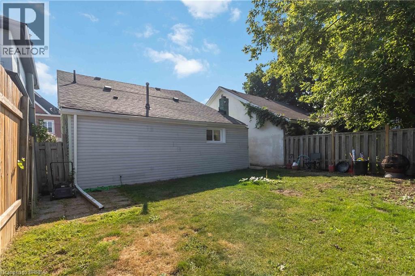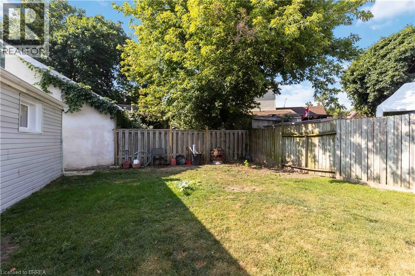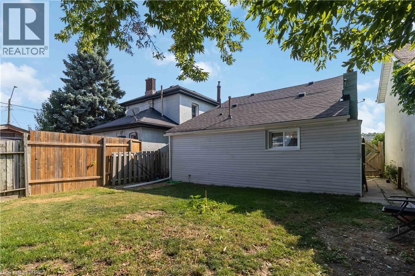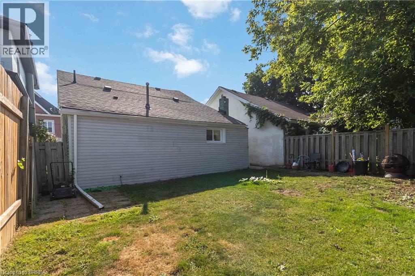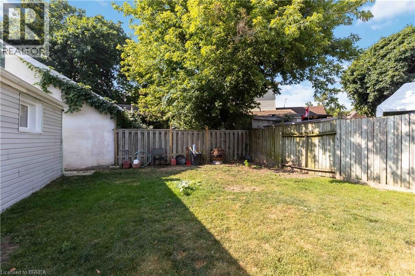4 Bedroom
1 Bathroom
1300 sqft
Central Air Conditioning
Forced Air
$377,700
Welcome to 72 Murray Street, a charming four-bedroom home offering comfort, convenience, and thoughtful updates throughout. The functional layout features a cozy living room with updated flooring, a bright eat-in kitchen, and a spacious dining area perfect for family meals or entertaining. Recent improvements include a roof (2019), furnace (2016), central air (2021), all new windows (2023), and updated plumbing (2021), giving you peace of mind for years to come. The four bedrooms provide flexibility for family, guests, or a home office, while the full bathroom is conveniently located. Outside, enjoy the inviting covered front porch, private driveway parking, and fenced yard with a side gate for added privacy. This move-in-ready home offers a wonderful blend of character and modern updates, making it an excellent option for a variety of lifestyles. (id:51992)
Property Details
|
MLS® Number
|
40760840 |
|
Property Type
|
Single Family |
|
Amenities Near By
|
Park, Public Transit |
|
Communication Type
|
High Speed Internet |
|
Equipment Type
|
Water Heater |
|
Features
|
Paved Driveway |
|
Parking Space Total
|
1 |
|
Rental Equipment Type
|
Water Heater |
Building
|
Bathroom Total
|
1 |
|
Bedrooms Above Ground
|
4 |
|
Bedrooms Total
|
4 |
|
Basement Development
|
Unfinished |
|
Basement Type
|
Crawl Space (unfinished) |
|
Construction Style Attachment
|
Detached |
|
Cooling Type
|
Central Air Conditioning |
|
Exterior Finish
|
Aluminum Siding, Metal, Other, Vinyl Siding |
|
Foundation Type
|
Stone |
|
Heating Fuel
|
Natural Gas |
|
Heating Type
|
Forced Air |
|
Stories Total
|
2 |
|
Size Interior
|
1300 Sqft |
|
Type
|
House |
|
Utility Water
|
Municipal Water |
Land
|
Acreage
|
No |
|
Land Amenities
|
Park, Public Transit |
|
Sewer
|
Municipal Sewage System |
|
Size Depth
|
68 Ft |
|
Size Frontage
|
33 Ft |
|
Size Total Text
|
Under 1/2 Acre |
|
Zoning Description
|
Rc |
Rooms
| Level |
Type |
Length |
Width |
Dimensions |
|
Second Level |
Primary Bedroom |
|
|
14'0'' x 9'6'' |
|
Second Level |
Bedroom |
|
|
8'5'' x 10'6'' |
|
Second Level |
Bedroom |
|
|
8'3'' x 10'6'' |
|
Basement |
Bonus Room |
|
|
17'9'' x 10'10'' |
|
Basement |
Bonus Room |
|
|
13'10'' x 10'4'' |
|
Main Level |
Bedroom |
|
|
12'0'' x 8'6'' |
|
Main Level |
4pc Bathroom |
|
|
10'1'' x 8'8'' |
|
Main Level |
Living Room |
|
|
13'6'' x 13'6'' |
|
Main Level |
Dining Room |
|
|
13'7'' x 13'6'' |
|
Main Level |
Kitchen |
|
|
13'7'' x 13'6'' |

