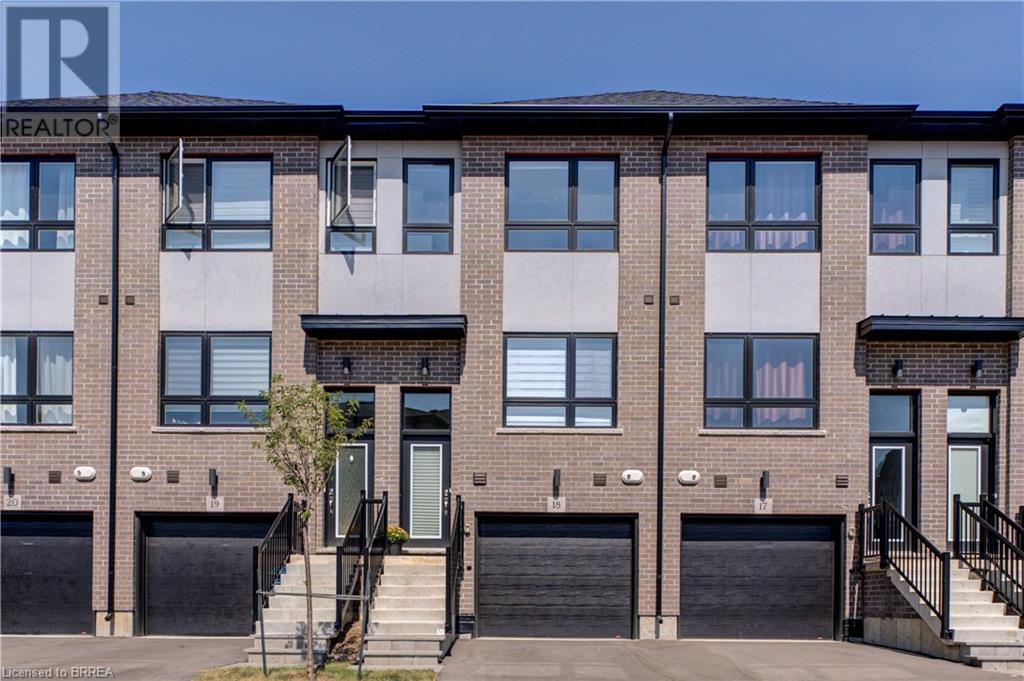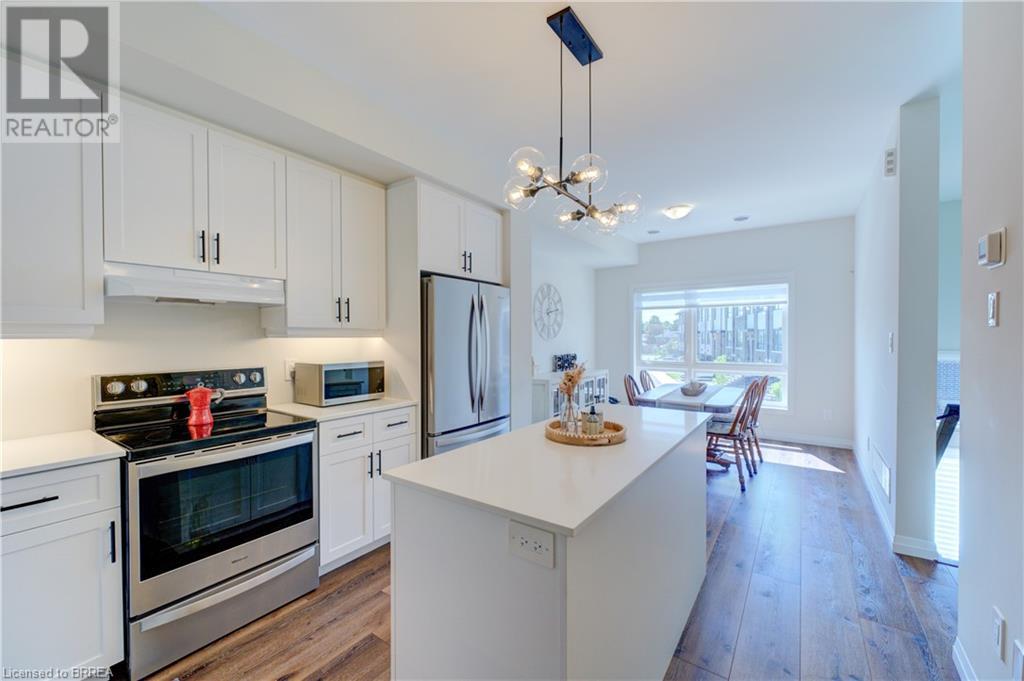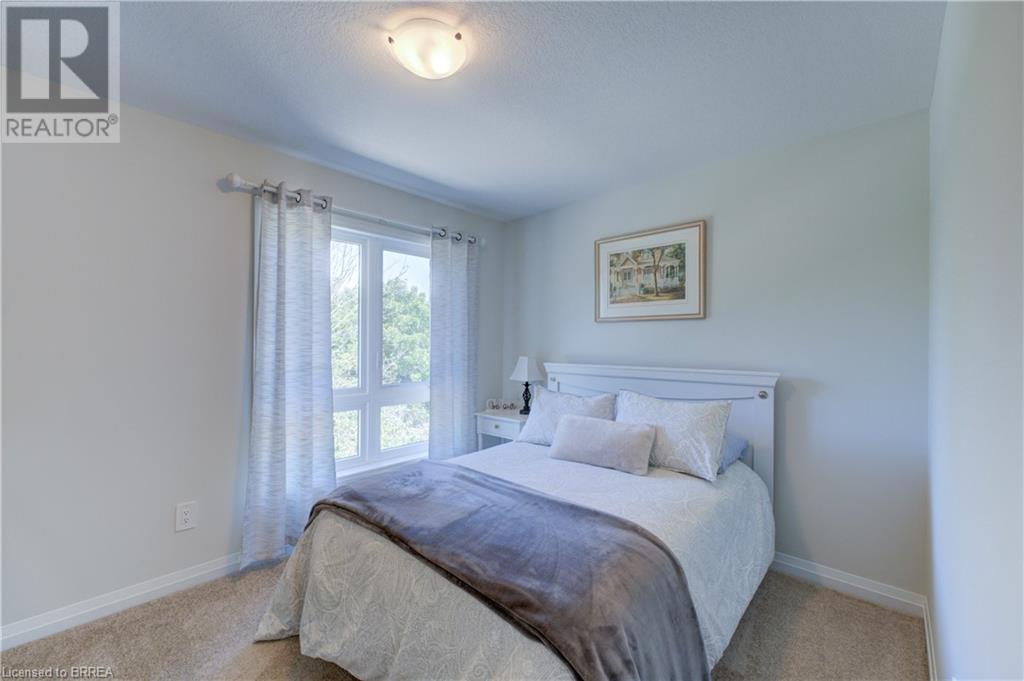3 Bedroom
3 Bathroom
1552 sqft
3 Level
Central Air Conditioning
Forced Air
$689,900Maintenance, Landscaping
$98.91 Monthly
Welcome to this stunning 3-story condo in the Echo Place neighborhood of Brantford! Just one year new, this modern home is perfect for those looking for style, comfort, and convenience. Located on the east side of the city, you'll love how close it is to the 403 highway, making travel a breeze. Whether you're heading to Hamilton, Burlington, or even Toronto, you'll have easy access to all the major cities! Step inside, and you'll be greeted by a bright and welcoming space. The main floor offers an open-concept living area with warm décor, perfect for relaxing or entertaining. The kitchen is a chef's dream, featuring a spacious island, sleek ceiling-height cabinets, and modern pot lights to set the mood. Plus, the upgraded hardwood stairs add a touch of luxury to the home. The single-car garage provides added convenience, especially in the winter months, and there's plenty of storage space throughout. This home has been thoughtfully designed with all the upgrades you could want, and the neighborhood is peaceful, with parks, schools, and shopping just minutes away. If you're looking for a move-in-ready home in a fantastic location, this could be the one for you! (id:51992)
Property Details
|
MLS® Number
|
40641460 |
|
Property Type
|
Single Family |
|
Amenities Near By
|
Playground, Schools, Shopping |
|
Community Features
|
Quiet Area |
|
Equipment Type
|
Rental Water Softener |
|
Features
|
Balcony, Paved Driveway |
|
Parking Space Total
|
2 |
|
Rental Equipment Type
|
Rental Water Softener |
Building
|
Bathroom Total
|
3 |
|
Bedrooms Above Ground
|
2 |
|
Bedrooms Below Ground
|
1 |
|
Bedrooms Total
|
3 |
|
Appliances
|
Dishwasher, Dryer, Refrigerator, Stove, Water Softener, Washer, Hood Fan, Garage Door Opener |
|
Architectural Style
|
3 Level |
|
Basement Type
|
None |
|
Construction Style Attachment
|
Link |
|
Cooling Type
|
Central Air Conditioning |
|
Exterior Finish
|
Brick, Stucco |
|
Foundation Type
|
Poured Concrete |
|
Heating Fuel
|
Natural Gas |
|
Heating Type
|
Forced Air |
|
Stories Total
|
3 |
|
Size Interior
|
1552 Sqft |
|
Type
|
Row / Townhouse |
|
Utility Water
|
Municipal Water |
Parking
Land
|
Access Type
|
Highway Nearby |
|
Acreage
|
No |
|
Land Amenities
|
Playground, Schools, Shopping |
|
Sewer
|
Municipal Sewage System |
|
Zoning Description
|
R4a-70 |
Rooms
| Level |
Type |
Length |
Width |
Dimensions |
|
Second Level |
4pc Bathroom |
|
|
Measurements not available |
|
Second Level |
Bedroom |
|
|
9'3'' x 14'9'' |
|
Second Level |
Full Bathroom |
|
|
Measurements not available |
|
Second Level |
Primary Bedroom |
|
|
10'6'' x 14'9'' |
|
Lower Level |
3pc Bathroom |
|
|
Measurements not available |
|
Lower Level |
Bedroom |
|
|
10'1'' x 14'8'' |
|
Main Level |
Living Room |
|
|
11'7'' x 14'9'' |
|
Main Level |
Kitchen |
|
|
15'8'' x 10'8'' |
|
Main Level |
Dining Room |
|
|
9'10'' x 10'7'' |

























