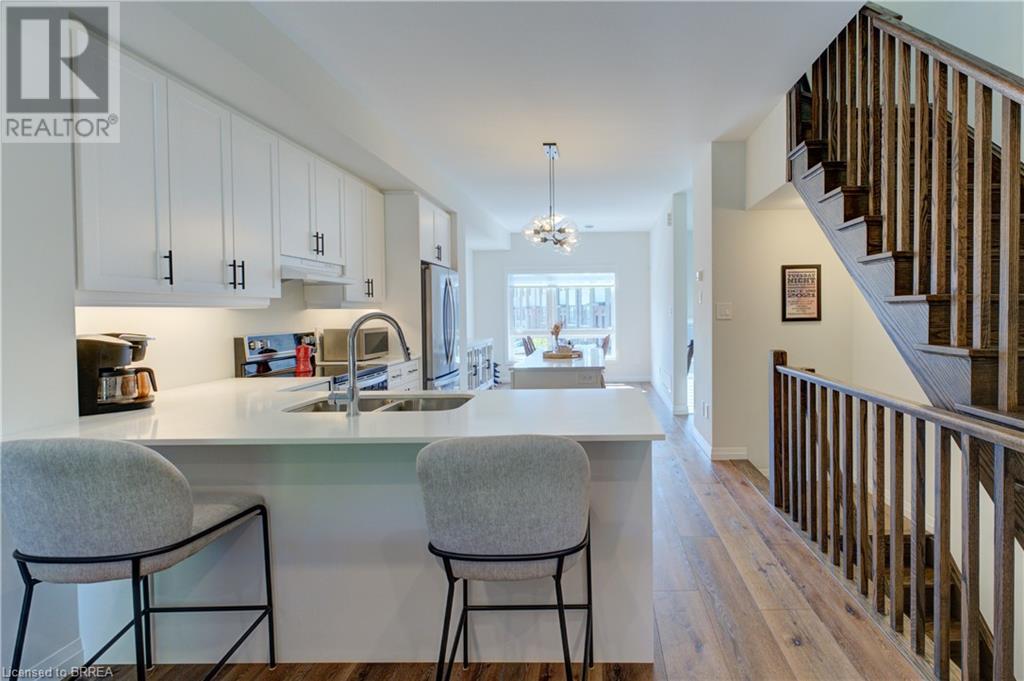3 Bedroom
3 Bathroom
1552 sqft
3 Level
Central Air Conditioning
Forced Air
$610,000Maintenance, Landscaping
$98.91 Monthly
This stunning 3-storey row townhouse offers over 1,500 square feet of stylish and modern living space, making it perfect for first-time buyers, busy professionals, or growing families. Built in 2023 and meticulously maintained, this home feels brand-new and is ready for you to move in and make it your own. Step inside and be greeted by an open-concept layout that’s both inviting and functional. The neutral, modern décor sets the stage for any style of furniture or personal touch. High-end finishes throughout the home include a gorgeous wood staircase, sleek cabinetry, and contemporary fixtures that add a touch of luxury to every corner. The bright and airy design is perfect for entertaining friends or relaxing after a long day.nWith three spacious levels, this home provides plenty of room to live, work, and play. The main floor is ideal for hosting guests, while the upper levels offer privacy for bedrooms, a cozy retreat, or even a home office. The single-car garage and driveway provide convenient parking, and there's additional storage space for all your needs. Location, location, location! Situated just minutes from the Highway 403 on-ramp, you’ll enjoy quick and easy access to Hamilton, the GTA, and beyond. Brantford’s east end is known for its friendly neighbourhoods, excellent schools, and nearby amenities like shopping, dining, and parks. Whether you’re commuting for work or exploring local attractions, this home’s prime location makes everything a breeze. This townhouse is perfect for anyone looking for a turn-key property with all the modern comforts. From its thoughtfully designed layout to its high-end finishes, you’ll fall in love the moment you step through the door. Don’t miss out—schedule your showing today and see why this could be your next home sweet home! (id:51992)
Property Details
|
MLS® Number
|
40688776 |
|
Property Type
|
Single Family |
|
Amenities Near By
|
Playground, Schools, Shopping |
|
Community Features
|
Quiet Area |
|
Equipment Type
|
Rental Water Softener |
|
Features
|
Balcony, Paved Driveway |
|
Parking Space Total
|
2 |
|
Rental Equipment Type
|
Rental Water Softener |
Building
|
Bathroom Total
|
3 |
|
Bedrooms Above Ground
|
2 |
|
Bedrooms Below Ground
|
1 |
|
Bedrooms Total
|
3 |
|
Appliances
|
Dishwasher, Dryer, Refrigerator, Stove, Water Softener, Washer, Hood Fan, Garage Door Opener |
|
Architectural Style
|
3 Level |
|
Basement Type
|
None |
|
Construction Style Attachment
|
Link |
|
Cooling Type
|
Central Air Conditioning |
|
Exterior Finish
|
Brick, Stucco |
|
Foundation Type
|
Poured Concrete |
|
Heating Fuel
|
Natural Gas |
|
Heating Type
|
Forced Air |
|
Stories Total
|
3 |
|
Size Interior
|
1552 Sqft |
|
Type
|
Row / Townhouse |
|
Utility Water
|
Municipal Water |
Parking
Land
|
Access Type
|
Highway Nearby |
|
Acreage
|
No |
|
Land Amenities
|
Playground, Schools, Shopping |
|
Sewer
|
Municipal Sewage System |
|
Size Total Text
|
Unknown |
|
Zoning Description
|
R4a-70 |
Rooms
| Level |
Type |
Length |
Width |
Dimensions |
|
Second Level |
4pc Bathroom |
|
|
Measurements not available |
|
Second Level |
Bedroom |
|
|
9'3'' x 14'9'' |
|
Second Level |
Full Bathroom |
|
|
Measurements not available |
|
Second Level |
Primary Bedroom |
|
|
10'6'' x 14'9'' |
|
Lower Level |
3pc Bathroom |
|
|
Measurements not available |
|
Lower Level |
Bedroom |
|
|
10'1'' x 14'8'' |
|
Main Level |
Living Room |
|
|
11'7'' x 14'9'' |
|
Main Level |
Kitchen |
|
|
15'8'' x 10'8'' |
|
Main Level |
Dining Room |
|
|
9'10'' x 10'7'' |


























