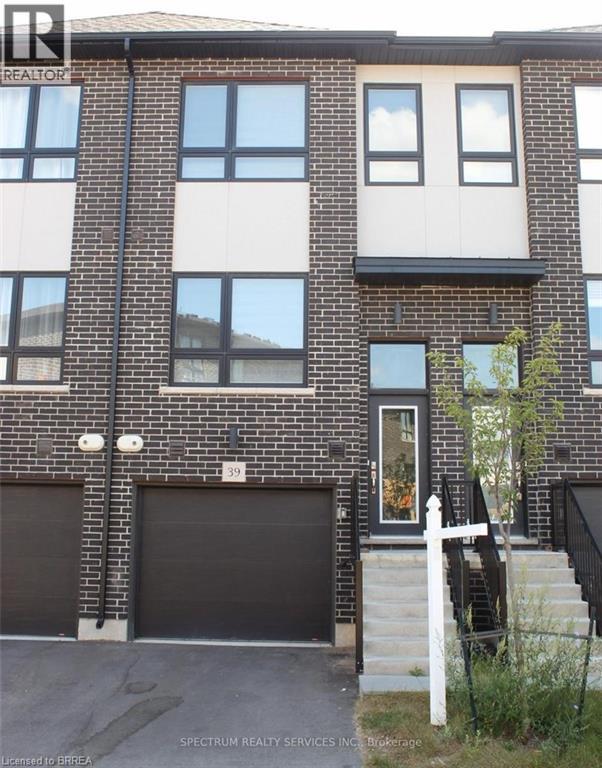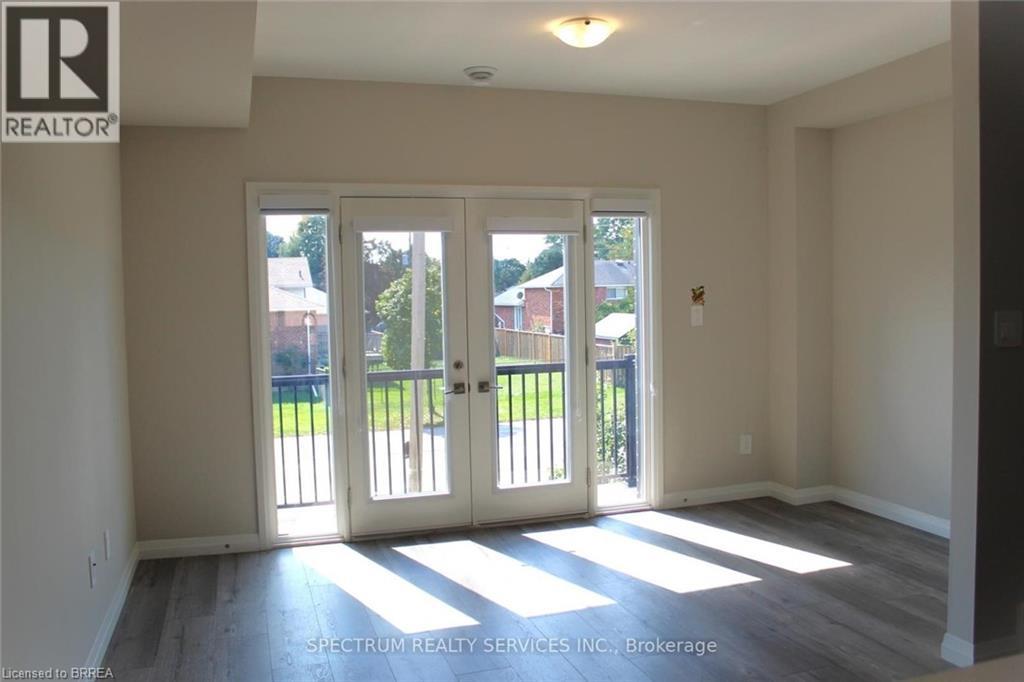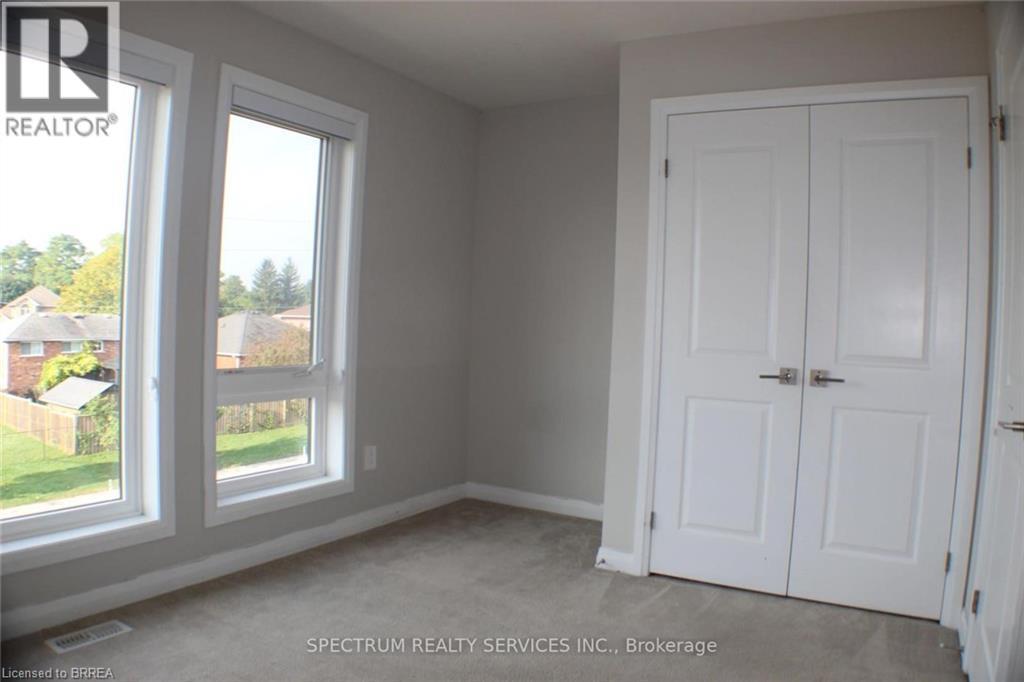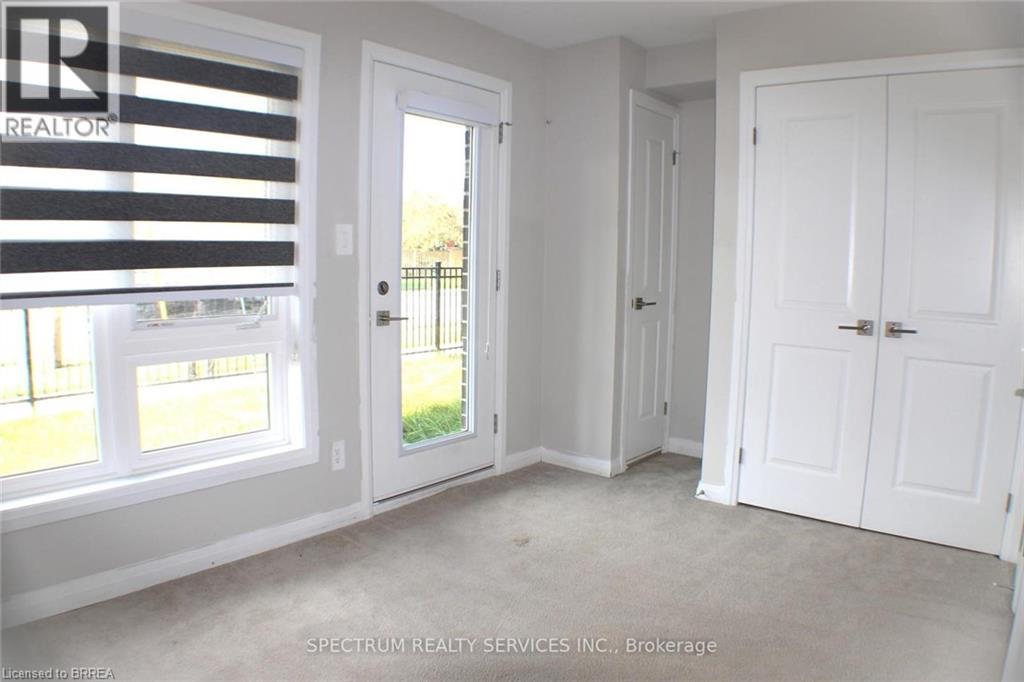3 Bedroom
3 Bathroom
1550 sqft
3 Level
Central Air Conditioning
Forced Air
$649,000
Welcome To Premium Unit Three Storey Townhouse Featuring 3 bedrooms And 3 Bathrooms, Close To Hwy 403. One Bedroom And Bathroom On Ground Floor, Can Be Used As Office Or Den. Upper Level Has Open Concept Kitchen, Living And Dining Area. Third Floor Has Two Bedrooms With Two Washrooms. Laundry With Bedrooms On Third Floor. Upper Level Balcony To Enjoy The View And Barbeque In Summer. Close To All Amenities And Woodman Cainsville Elementary School. (id:51992)
Property Details
|
MLS® Number
|
40673886 |
|
Property Type
|
Single Family |
|
Amenities Near By
|
Hospital, Park, Place Of Worship, Playground, Public Transit, Schools, Shopping |
|
Community Features
|
Quiet Area, School Bus |
|
Equipment Type
|
Water Heater |
|
Features
|
Sump Pump |
|
Parking Space Total
|
2 |
|
Rental Equipment Type
|
Water Heater |
Building
|
Bathroom Total
|
3 |
|
Bedrooms Above Ground
|
3 |
|
Bedrooms Total
|
3 |
|
Appliances
|
Dishwasher, Dryer, Refrigerator, Stove, Washer |
|
Architectural Style
|
3 Level |
|
Basement Type
|
None |
|
Construction Style Attachment
|
Semi-detached |
|
Cooling Type
|
Central Air Conditioning |
|
Exterior Finish
|
Brick, Concrete |
|
Foundation Type
|
Poured Concrete |
|
Heating Fuel
|
Natural Gas |
|
Heating Type
|
Forced Air |
|
Stories Total
|
3 |
|
Size Interior
|
1550 Sqft |
|
Type
|
House |
|
Utility Water
|
Municipal Water |
Parking
Land
|
Access Type
|
Highway Access |
|
Acreage
|
No |
|
Land Amenities
|
Hospital, Park, Place Of Worship, Playground, Public Transit, Schools, Shopping |
|
Sewer
|
Municipal Sewage System |
|
Size Depth
|
71 Ft |
|
Size Frontage
|
15 Ft |
|
Size Total Text
|
Under 1/2 Acre |
|
Zoning Description
|
R1 |
Rooms
| Level |
Type |
Length |
Width |
Dimensions |
|
Second Level |
Kitchen |
|
|
11'8'' x 10'5'' |
|
Second Level |
Dining Room |
|
|
10'5'' x 10'2'' |
|
Second Level |
Living Room |
|
|
16'1'' x 14'8'' |
|
Third Level |
Bedroom |
|
|
14'8'' x 9'2'' |
|
Third Level |
3pc Bathroom |
|
|
Measurements not available |
|
Third Level |
4pc Bathroom |
|
|
Measurements not available |
|
Third Level |
Primary Bedroom |
|
|
14'8'' x 10'5'' |
|
Main Level |
3pc Bathroom |
|
|
Measurements not available |
|
Main Level |
Bedroom |
|
|
14'8'' x 10'2'' |




















