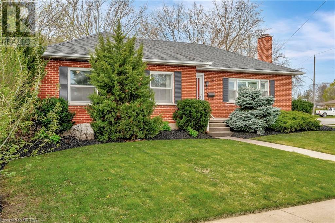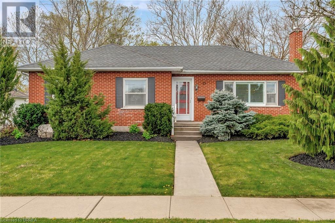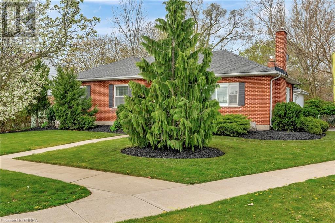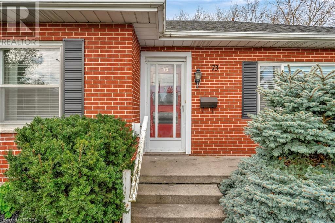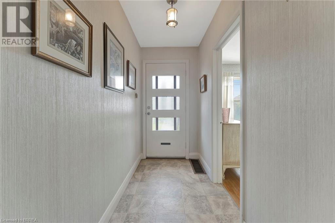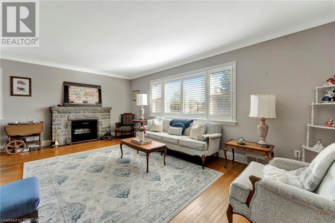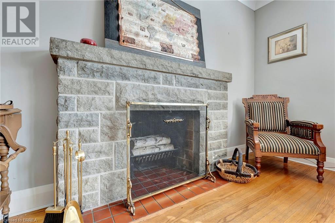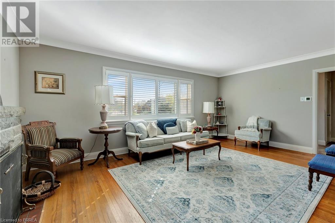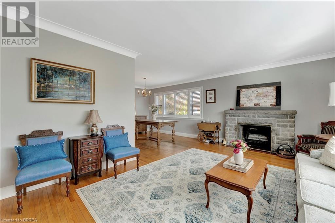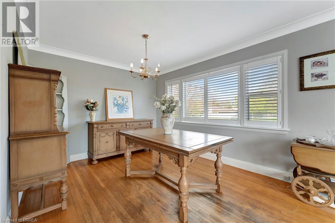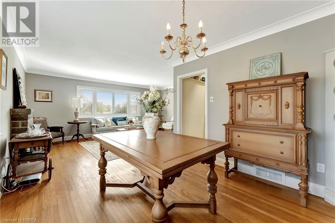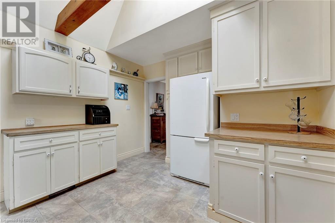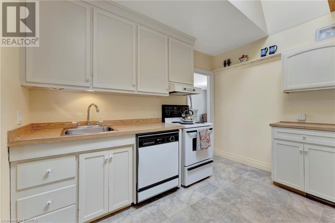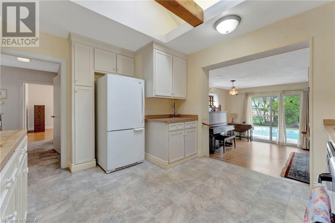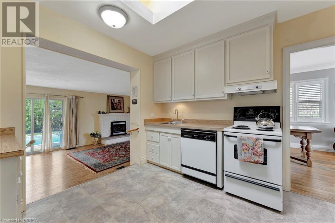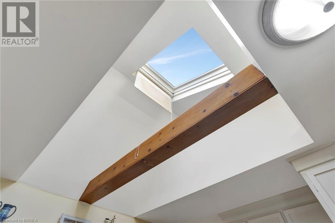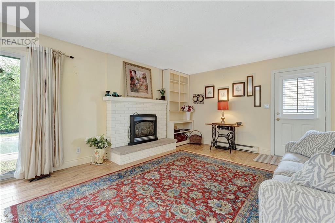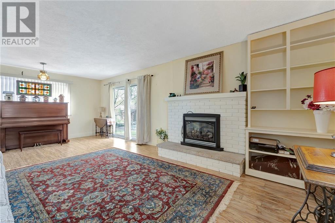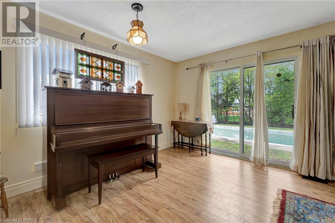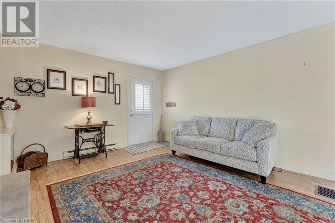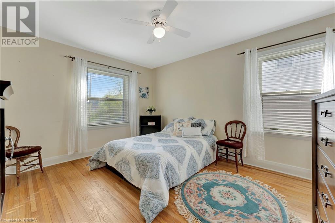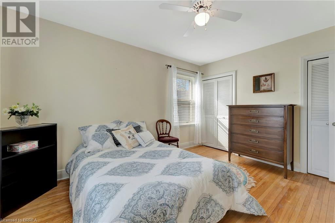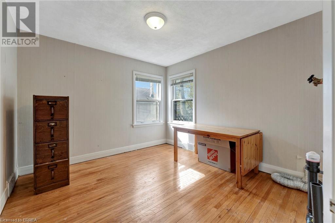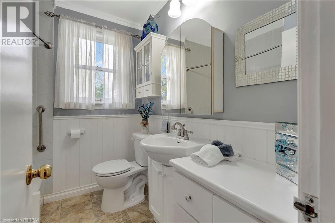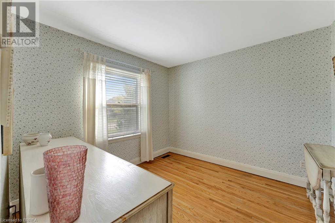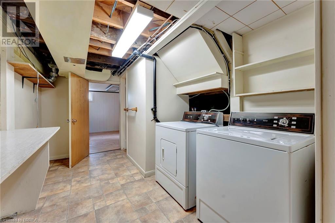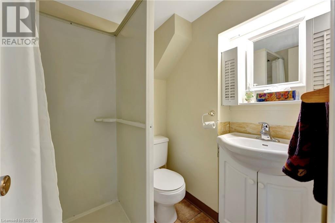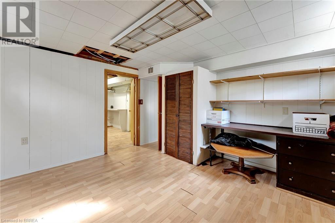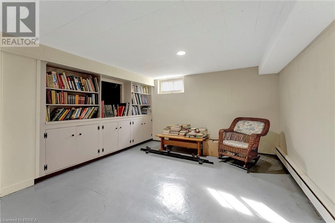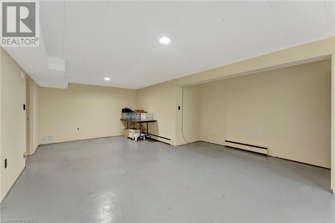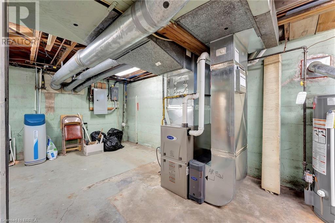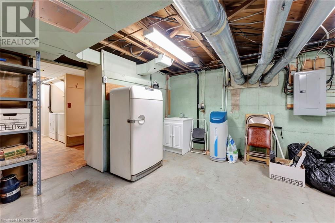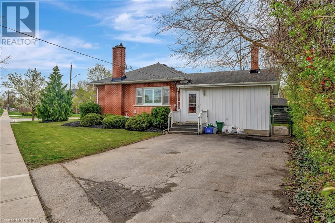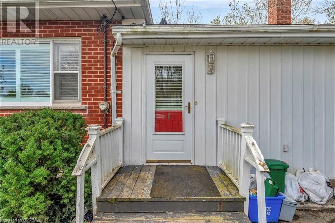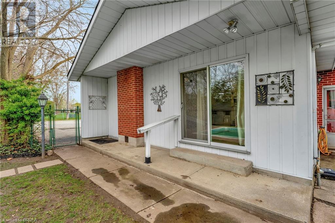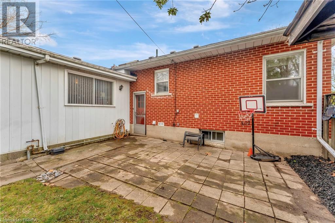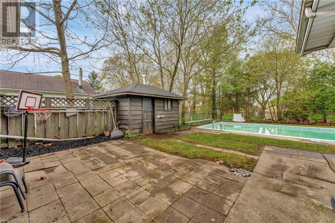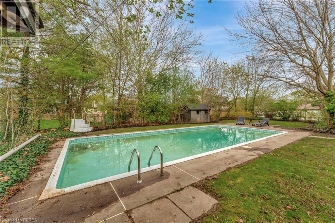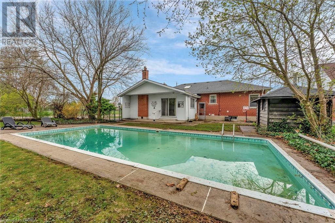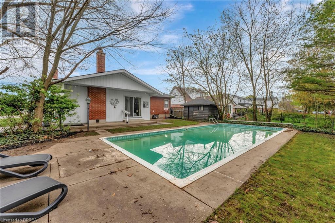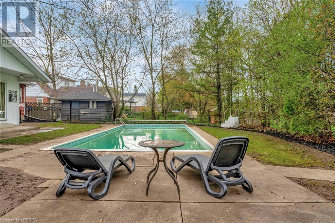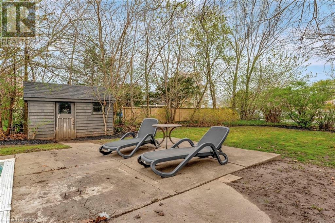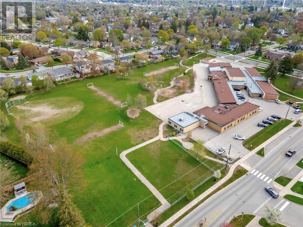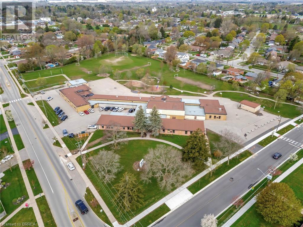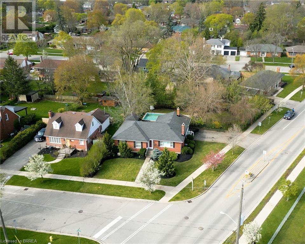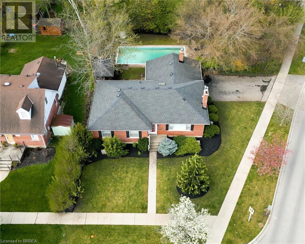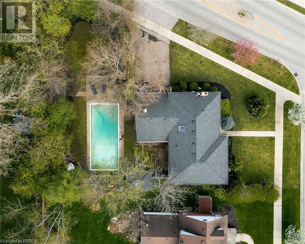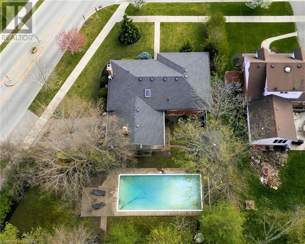3 Bedroom
2 Bathroom
1577
Bungalow
Fireplace
Inground Pool
Central Air Conditioning
Forced Air
$699,900
Welcome to your ideal family haven in one of Brantford's most coveted neighbourhoods! This charming residence offers the perfect blend of convenience and comfort. Watch your children walk to school with ease, as esteemed educational institutions are just steps away. Plus with the hospital and highway nearby, you'll enjoy unparalleled accessibility to all amenities, including a school yard pay area across the road. This bungalow home offers 1,577 sq. ft. of main floor living, 3 bedrooms, 2 baths, large principal rooms. New furnace and air conditioning in 2021, reshingled in 2013, sitting on large lot with a 16' x 38' inground salt water pool( heater does not work). Don't miss your chance to call this sought after neighbourhood home. (id:51992)
Property Details
|
MLS® Number
|
40582000 |
|
Property Type
|
Single Family |
|
Amenities Near By
|
Golf Nearby, Hospital, Schools, Shopping |
|
Equipment Type
|
Water Heater |
|
Features
|
Corner Site |
|
Parking Space Total
|
3 |
|
Pool Type
|
Inground Pool |
|
Rental Equipment Type
|
Water Heater |
Building
|
Bathroom Total
|
2 |
|
Bedrooms Above Ground
|
3 |
|
Bedrooms Total
|
3 |
|
Architectural Style
|
Bungalow |
|
Basement Development
|
Partially Finished |
|
Basement Type
|
Full (partially Finished) |
|
Construction Style Attachment
|
Detached |
|
Cooling Type
|
Central Air Conditioning |
|
Exterior Finish
|
Brick |
|
Fireplace Fuel
|
Wood |
|
Fireplace Present
|
Yes |
|
Fireplace Total
|
2 |
|
Fireplace Type
|
Other - See Remarks |
|
Foundation Type
|
Poured Concrete |
|
Heating Fuel
|
Natural Gas |
|
Heating Type
|
Forced Air |
|
Stories Total
|
1 |
|
Size Interior
|
1577 |
|
Type
|
House |
|
Utility Water
|
Municipal Water |
Land
|
Access Type
|
Highway Nearby |
|
Acreage
|
No |
|
Land Amenities
|
Golf Nearby, Hospital, Schools, Shopping |
|
Sewer
|
Municipal Sewage System |
|
Size Frontage
|
54 Ft |
|
Size Total Text
|
Under 1/2 Acre |
|
Zoning Description
|
R1a |
Rooms
| Level |
Type |
Length |
Width |
Dimensions |
|
Lower Level |
3pc Bathroom |
|
|
Measurements not available |
|
Lower Level |
Other |
|
|
11'6'' x 11'2'' |
|
Lower Level |
Recreation Room |
|
|
24'0'' x 19'0'' |
|
Main Level |
3pc Bathroom |
|
|
Measurements not available |
|
Main Level |
Bedroom |
|
|
9'11'' x 9'11'' |
|
Main Level |
Bedroom |
|
|
10'10'' x 10'6'' |
|
Main Level |
Bedroom |
|
|
13'6'' x 10'10'' |
|
Main Level |
Family Room |
|
|
22'11'' x 13'4'' |
|
Main Level |
Kitchen |
|
|
10'7'' x 10'8'' |
|
Main Level |
Dining Room |
|
|
11'6'' x 10'2'' |
|
Main Level |
Living Room |
|
|
18'8'' x 11'10'' |

