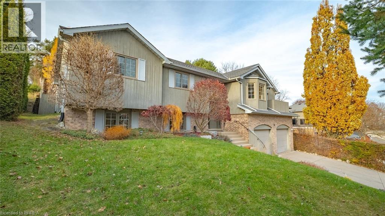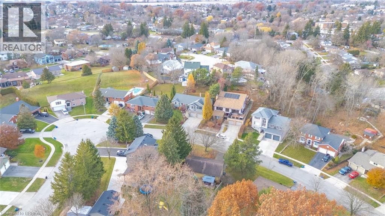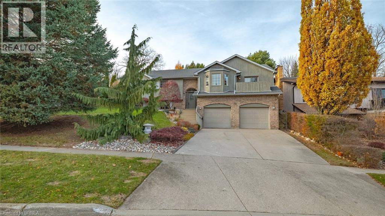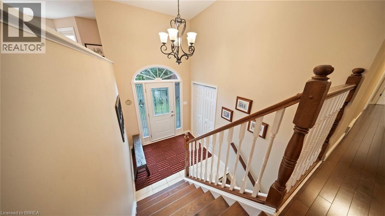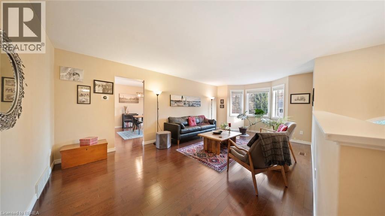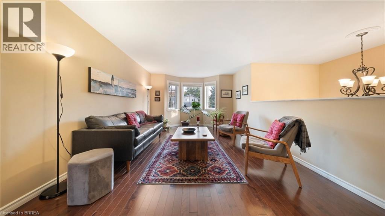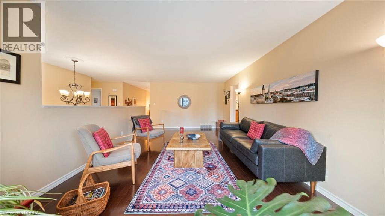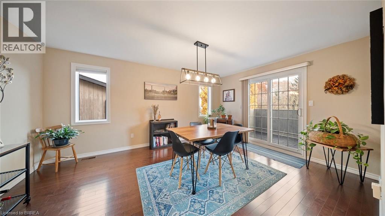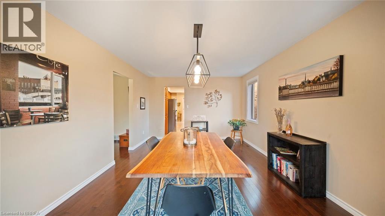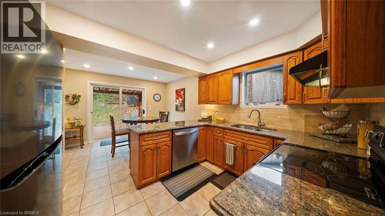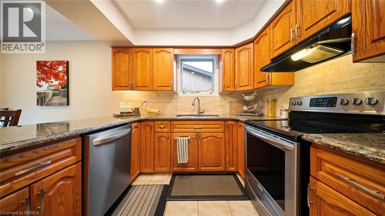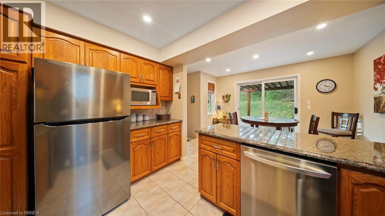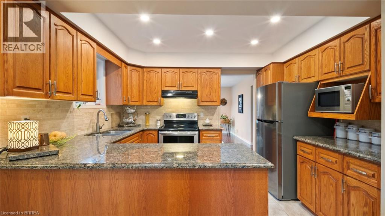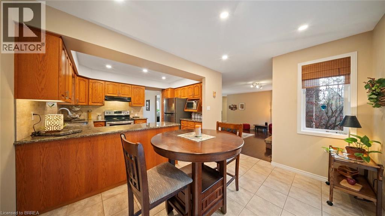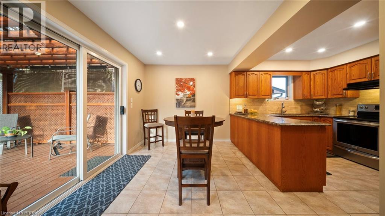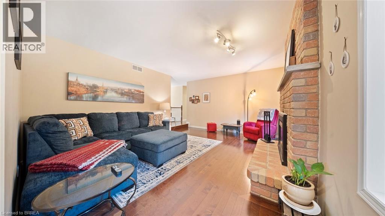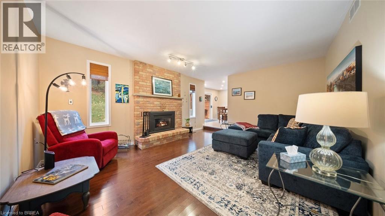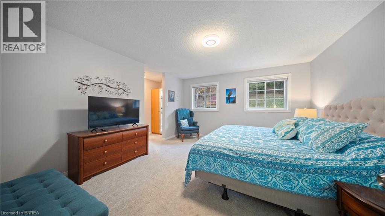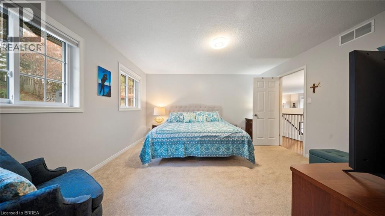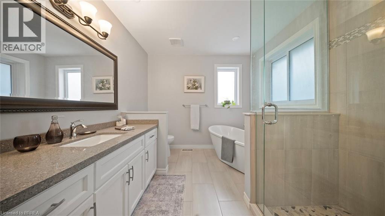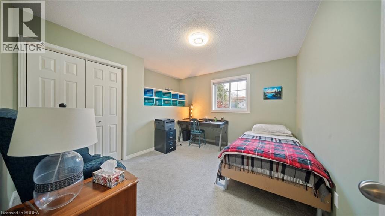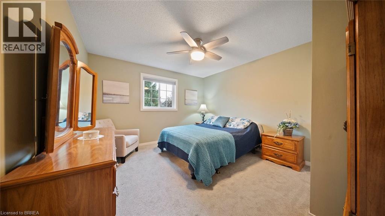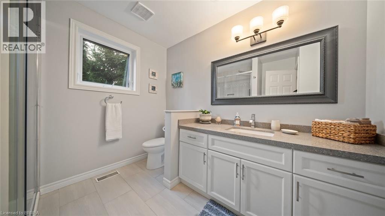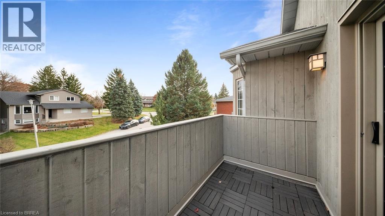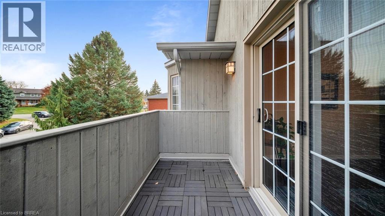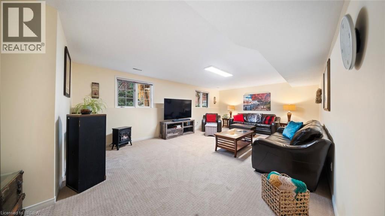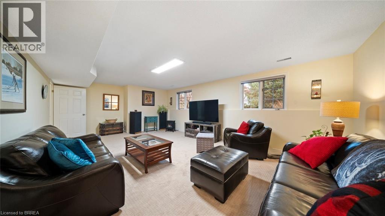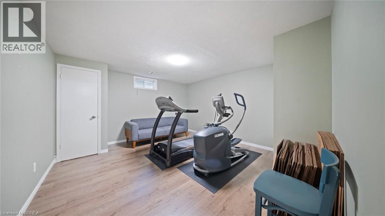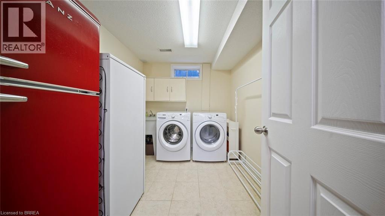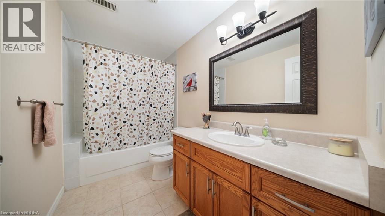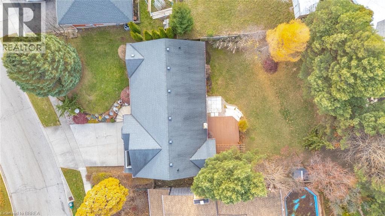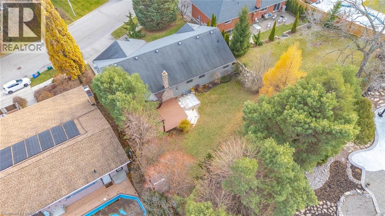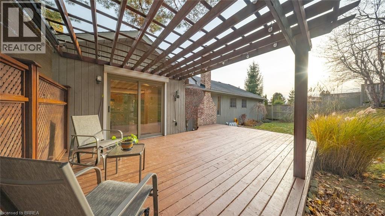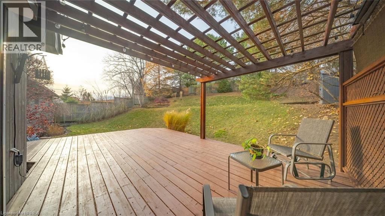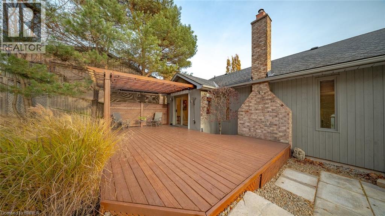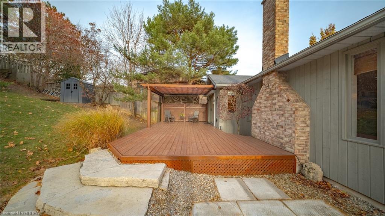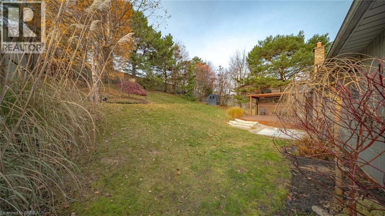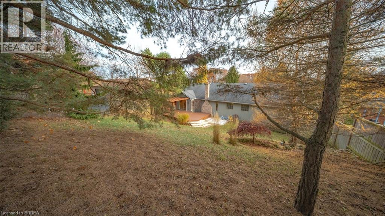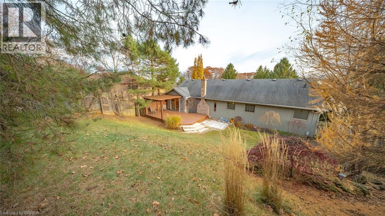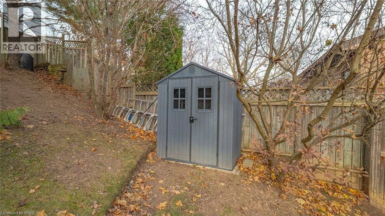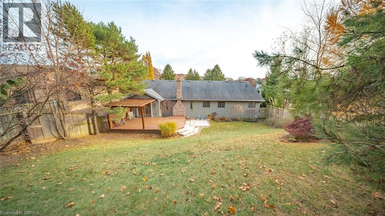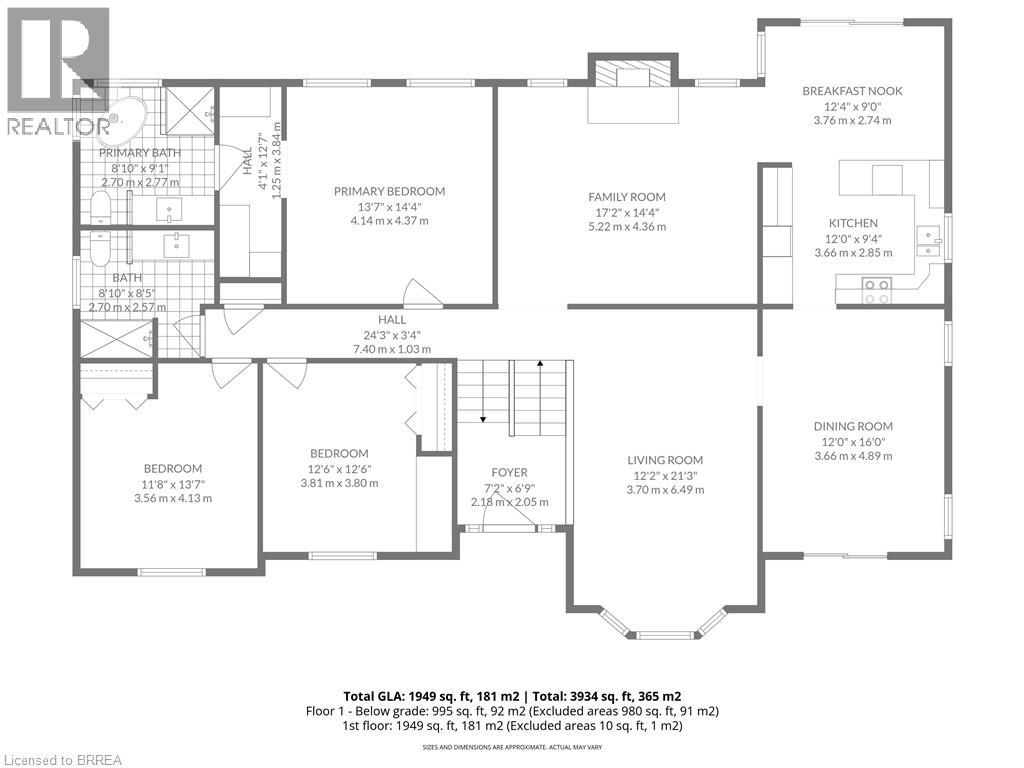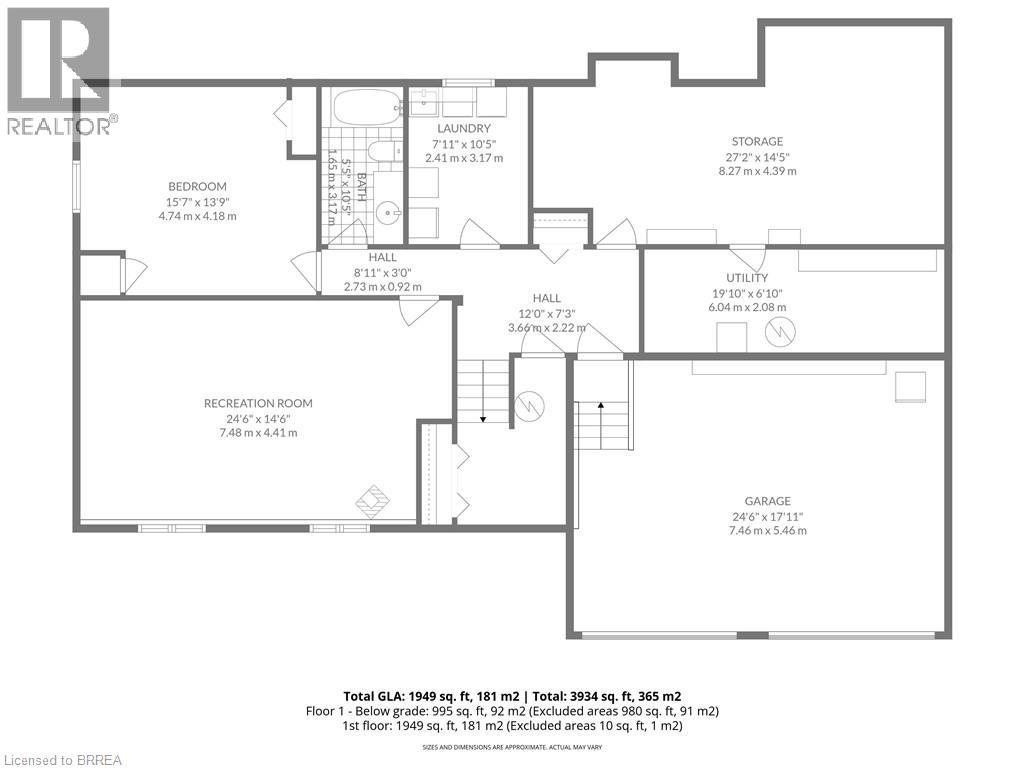4 Bedroom
3 Bathroom
3007 sqft
Raised Bungalow
Fireplace
Central Air Conditioning
Forced Air
$999,900
Set on a beautiful, elevated lot in West Galt, 74 Gordon Street offers the kind of space and layout that growing households look for in this sought-after area. A grand raised-ranch entry welcomes you with room to breathe, leading easily to both levels and setting the tone for how much space this home gives you. The upper level features an expansive formal living room with a bay window, a dedicated dining room, and a sunken family room anchored by a gas fireplace. The chef’s eat-in kitchen has granite counters, stainless steel appliances, and direct access to the deck for easy indoor-outdoor living. Hardwood floors run throughout the main areas, and the private wing includes a generous primary suite with a walk-through closet and spa-like bathroom, along with two more large bedrooms and a second designer bath. The lower level adds even more flexibility with a massive rec room with large windows, an additional bedroom, a full bathroom, laundry room, storage, and direct access to the oversized two-car garage. Outside, the yard feels like cottage country with its terraced design, mature trees, and multiple outdoor spaces including a deck with pergola, a patio ready for a hot tub, and a private front sitting area perfect for morning coffee. This is a well-kept home in a quiet corner of West Galt with quick access to schools, parks, and everyday amenities. Come see what makes this one so special. (id:51992)
Property Details
|
MLS® Number
|
40791046 |
|
Property Type
|
Single Family |
|
Amenities Near By
|
Schools |
|
Equipment Type
|
Water Heater |
|
Features
|
Ravine |
|
Parking Space Total
|
4 |
|
Rental Equipment Type
|
Water Heater |
Building
|
Bathroom Total
|
3 |
|
Bedrooms Above Ground
|
3 |
|
Bedrooms Below Ground
|
1 |
|
Bedrooms Total
|
4 |
|
Appliances
|
Central Vacuum, Dishwasher, Dryer, Refrigerator, Stove, Water Softener, Washer, Hood Fan, Garage Door Opener |
|
Architectural Style
|
Raised Bungalow |
|
Basement Development
|
Partially Finished |
|
Basement Type
|
Full (partially Finished) |
|
Constructed Date
|
1992 |
|
Construction Material
|
Wood Frame |
|
Construction Style Attachment
|
Detached |
|
Cooling Type
|
Central Air Conditioning |
|
Exterior Finish
|
Brick Veneer, Wood |
|
Fireplace Present
|
Yes |
|
Fireplace Total
|
1 |
|
Heating Fuel
|
Natural Gas |
|
Heating Type
|
Forced Air |
|
Stories Total
|
1 |
|
Size Interior
|
3007 Sqft |
|
Type
|
House |
|
Utility Water
|
Municipal Water |
Parking
Land
|
Acreage
|
No |
|
Land Amenities
|
Schools |
|
Sewer
|
Municipal Sewage System |
|
Size Depth
|
133 Ft |
|
Size Frontage
|
71 Ft |
|
Size Total Text
|
Under 1/2 Acre |
|
Zoning Description
|
R4 |
Rooms
| Level |
Type |
Length |
Width |
Dimensions |
|
Lower Level |
4pc Bathroom |
|
|
5'5'' x 10'5'' |
|
Lower Level |
Bedroom |
|
|
15'7'' x 13'9'' |
|
Lower Level |
Recreation Room |
|
|
24'6'' x 14'6'' |
|
Main Level |
3pc Bathroom |
|
|
8'10'' x 8'5'' |
|
Main Level |
Bedroom |
|
|
12'6'' x 12'6'' |
|
Main Level |
Bedroom |
|
|
11'8'' x 13'7'' |
|
Main Level |
Full Bathroom |
|
|
8'10'' x 9'1'' |
|
Main Level |
Primary Bedroom |
|
|
13'7'' x 14'4'' |
|
Main Level |
Family Room |
|
|
17'2'' x 14'4'' |
|
Main Level |
Breakfast |
|
|
12'4'' x 9'0'' |
|
Main Level |
Kitchen |
|
|
12'0'' x 9'4'' |
|
Main Level |
Dining Room |
|
|
12'0'' x 16'0'' |
|
Main Level |
Living Room |
|
|
12'2'' x 21'3'' |
|
Main Level |
Foyer |
|
|
7'2'' x 6'9'' |


