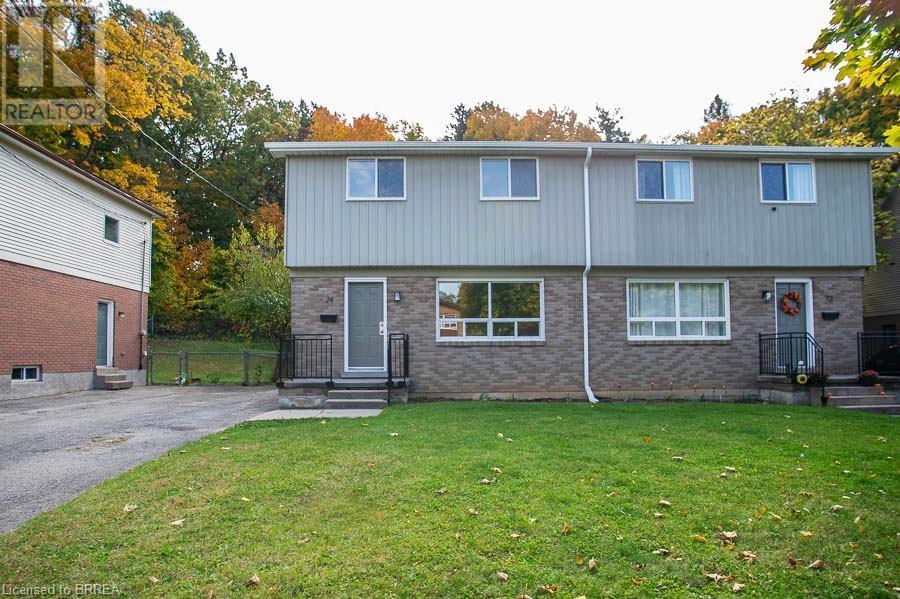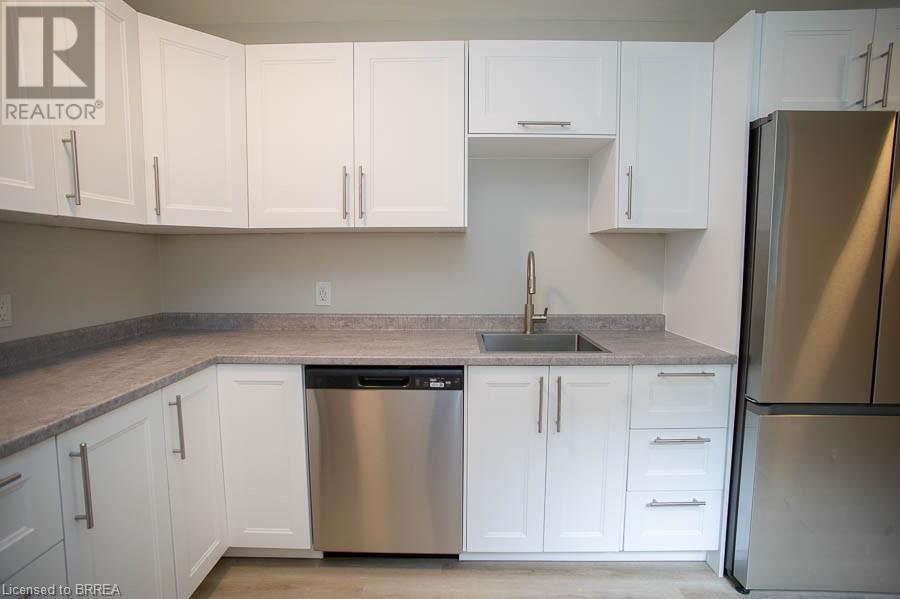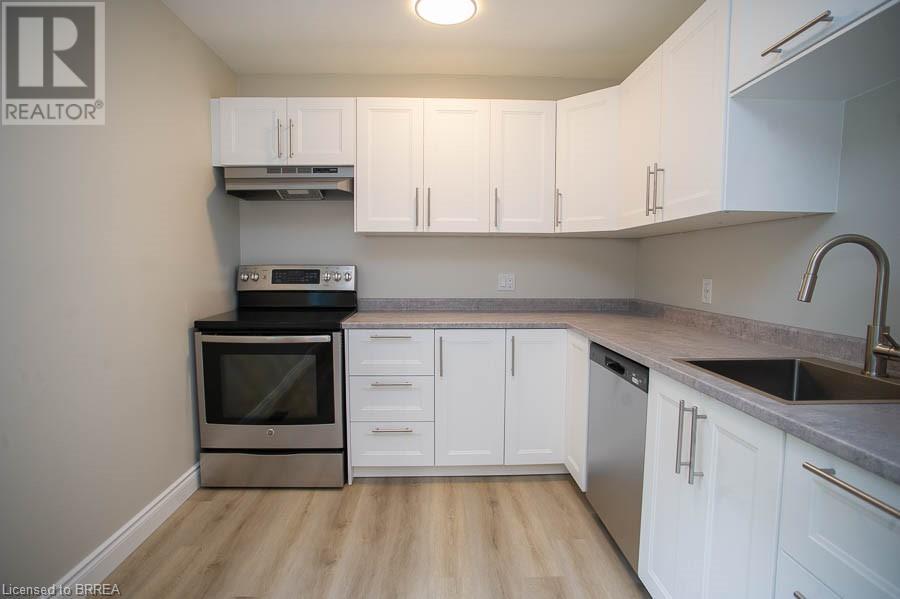3 Bedroom
2 Bathroom
1057 sqft
2 Level
Central Air Conditioning
Forced Air
$2,400 Monthly
Welcome to 74 Oakwood Avenue in Simcoe! This newly updated semi-detached home features 3 bedrooms, 1.5 bathrooms, and a finished rec room. Enjoy the convenience of laundry in the basement and a generously sized backyard perfect for outdoor gatherings. Located in a quiet neighbourhood, this home offers comfort and style for $2,400/month (tenant pays hydro, gas, water). Don't miss out on this opportunity - schedule your showing today! (id:51992)
Property Details
|
MLS® Number
|
40666053 |
|
Property Type
|
Single Family |
|
Amenities Near By
|
Hospital, Park, Schools |
|
Community Features
|
School Bus |
|
Equipment Type
|
None |
|
Parking Space Total
|
3 |
|
Rental Equipment Type
|
None |
Building
|
Bathroom Total
|
2 |
|
Bedrooms Above Ground
|
3 |
|
Bedrooms Total
|
3 |
|
Appliances
|
Dishwasher, Dryer, Refrigerator, Stove, Washer |
|
Architectural Style
|
2 Level |
|
Basement Development
|
Finished |
|
Basement Type
|
Full (finished) |
|
Constructed Date
|
1969 |
|
Construction Style Attachment
|
Semi-detached |
|
Cooling Type
|
Central Air Conditioning |
|
Exterior Finish
|
Brick, Vinyl Siding |
|
Foundation Type
|
Poured Concrete |
|
Half Bath Total
|
1 |
|
Heating Fuel
|
Natural Gas |
|
Heating Type
|
Forced Air |
|
Stories Total
|
2 |
|
Size Interior
|
1057 Sqft |
|
Type
|
House |
|
Utility Water
|
Municipal Water |
Land
|
Acreage
|
No |
|
Land Amenities
|
Hospital, Park, Schools |
|
Sewer
|
Municipal Sewage System |
|
Size Frontage
|
67 Ft |
|
Size Total Text
|
Under 1/2 Acre |
|
Zoning Description
|
R2 |
Rooms
| Level |
Type |
Length |
Width |
Dimensions |
|
Second Level |
4pc Bathroom |
|
|
Measurements not available |
|
Second Level |
Bedroom |
|
|
8'10'' x 10'1'' |
|
Second Level |
Bedroom |
|
|
8'8'' x 10'1'' |
|
Second Level |
Primary Bedroom |
|
|
10'11'' x 12'10'' |
|
Basement |
Recreation Room |
|
|
20'8'' x 10'6'' |
|
Main Level |
2pc Bathroom |
|
|
Measurements not available |
|
Main Level |
Living Room |
|
|
13'8'' x 12'9'' |
|
Main Level |
Kitchen/dining Room |
|
|
8'7'' x 17'2'' |
























