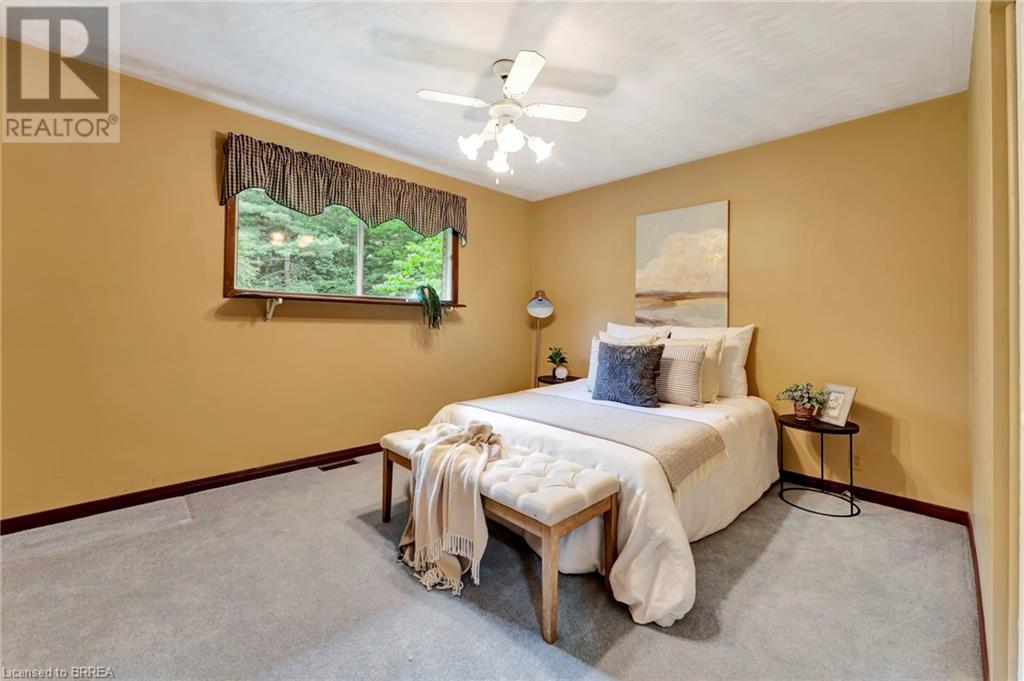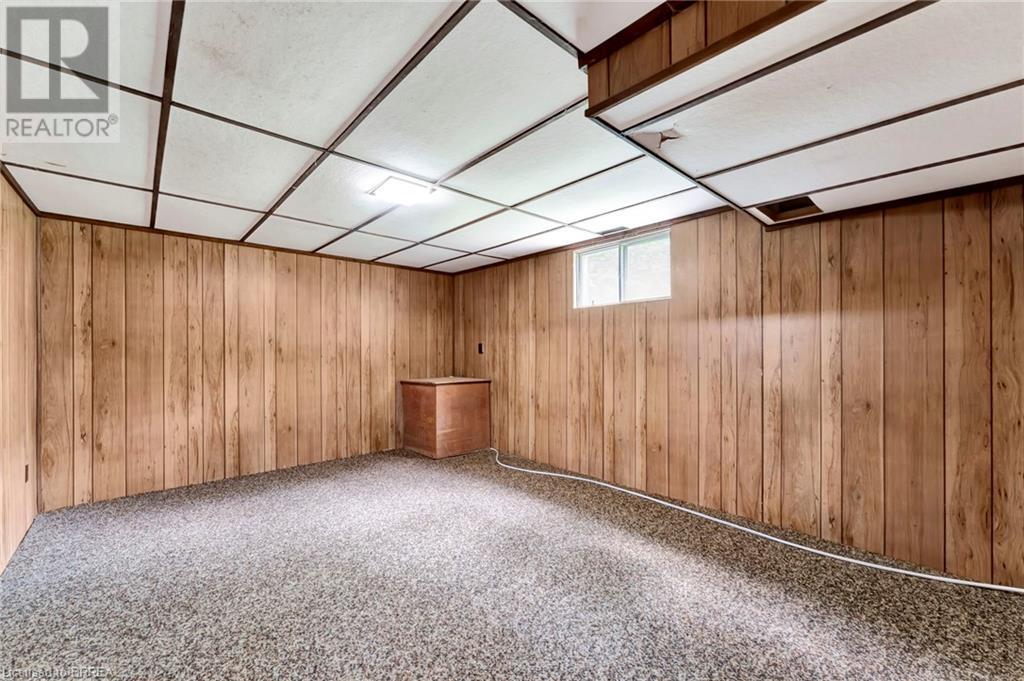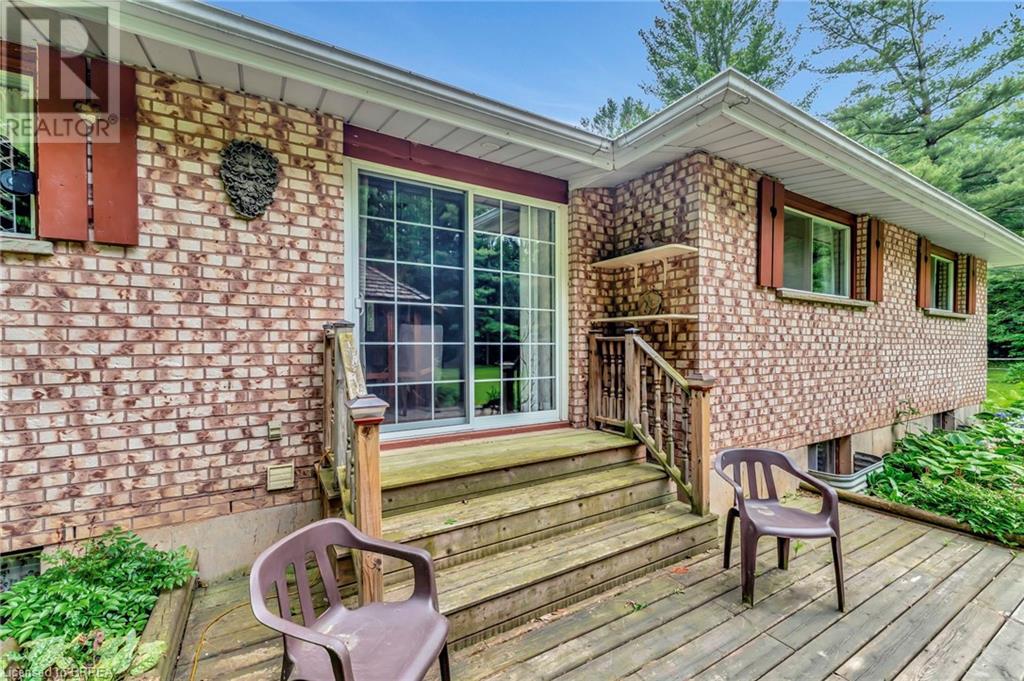5 Bedroom
2 Bathroom
2536 sqft
Bungalow
Central Air Conditioning
Forced Air
Acreage
$1,300,000
This charming 4-bedroom, 2-bathroom brick bungalow is nestled on 23.9 picturesque acres just outside Vanessa, offering the perfect blend of comfort, space, and tranquility. A long, private driveway leads you to the home, where peaceful countryside views greet you from every window. Step inside to find a bright and functional layout featuring a spacious living room with a cozy woodstove and large picture window, an eat-in kitchen custom built. The main floor offers four generously sized bedrooms and a full 4-piece bath, plus a convenient half bath off the attached garage. The finished basement has retro charm with a barn board bar, a rec room, built-in laundry counters, cold cellar, and mechanical updates including a newer pressure tank, softener, R/O system, 100-amp breakers, and a PTO generator for peace of mind. Outside, you’ll find an attached 2-car garage (22’x25’) and a large barn (32’x24’)with hydro and cement floors—perfect for hobby farming, storage, or future projects. Approximately 7.75 acres of workable land are found at the back of the property, easily converted to pasture. The roof was updated approx. 6–7 years ago, and the oil furnace is just 10 years old. A certified oil tank (2009), with many updated windows and doors. Whether you're seeking a quiet rural escape, space to garden, room for animals, or a place to grow your dreams, this property offers endless potential. (id:51992)
Property Details
|
MLS® Number
|
40725931 |
|
Property Type
|
Single Family |
|
Community Features
|
Quiet Area |
|
Features
|
Country Residential, Sump Pump, Automatic Garage Door Opener |
|
Parking Space Total
|
12 |
Building
|
Bathroom Total
|
2 |
|
Bedrooms Above Ground
|
4 |
|
Bedrooms Below Ground
|
1 |
|
Bedrooms Total
|
5 |
|
Appliances
|
Dryer, Refrigerator, Stove, Washer |
|
Architectural Style
|
Bungalow |
|
Basement Development
|
Partially Finished |
|
Basement Type
|
Full (partially Finished) |
|
Construction Style Attachment
|
Detached |
|
Cooling Type
|
Central Air Conditioning |
|
Exterior Finish
|
Brick |
|
Half Bath Total
|
1 |
|
Heating Fuel
|
Oil |
|
Heating Type
|
Forced Air |
|
Stories Total
|
1 |
|
Size Interior
|
2536 Sqft |
|
Type
|
House |
|
Utility Water
|
Drilled Well |
Parking
|
Attached Garage
|
|
|
Detached Garage
|
|
Land
|
Acreage
|
Yes |
|
Sewer
|
Septic System |
|
Size Frontage
|
442 Ft |
|
Size Total Text
|
25 - 50 Acres |
|
Zoning Description
|
A, Hl, Psw |
Rooms
| Level |
Type |
Length |
Width |
Dimensions |
|
Basement |
Bedroom |
|
|
11'7'' x 16'0'' |
|
Basement |
Workshop |
|
|
25'3'' x 22'6'' |
|
Basement |
Recreation Room |
|
|
19'5'' x 15'11'' |
|
Basement |
Laundry Room |
|
|
19'5'' x 6'0'' |
|
Main Level |
Breakfast |
|
|
12'9'' x 12'4'' |
|
Main Level |
2pc Bathroom |
|
|
Measurements not available |
|
Main Level |
Living Room |
|
|
23'4'' x 12'8'' |
|
Main Level |
Dining Room |
|
|
10'8'' x 12'4'' |
|
Main Level |
Eat In Kitchen |
|
|
8'11'' x 12'4'' |
|
Main Level |
Foyer |
|
|
8'0'' x 12'8'' |
|
Main Level |
4pc Bathroom |
|
|
Measurements not available |
|
Main Level |
Bedroom |
|
|
9'3'' x 13'4'' |
|
Main Level |
Bedroom |
|
|
12'11'' x 13'4'' |
|
Main Level |
Bedroom |
|
|
9'7'' x 15'6'' |
|
Main Level |
Primary Bedroom |
|
|
13'4'' x 15'6'' |










































