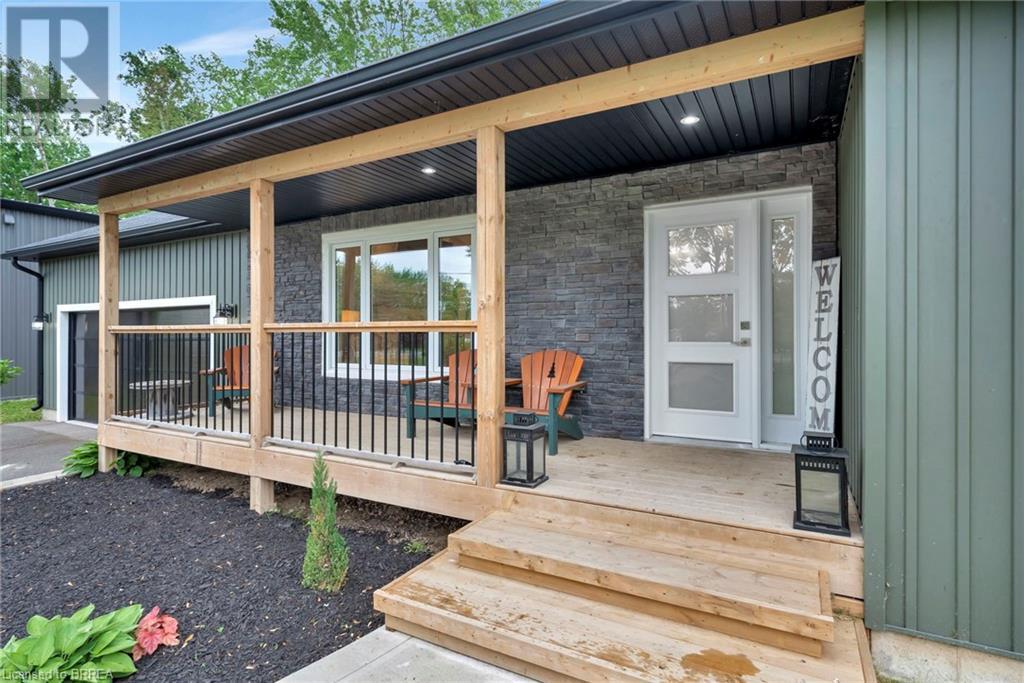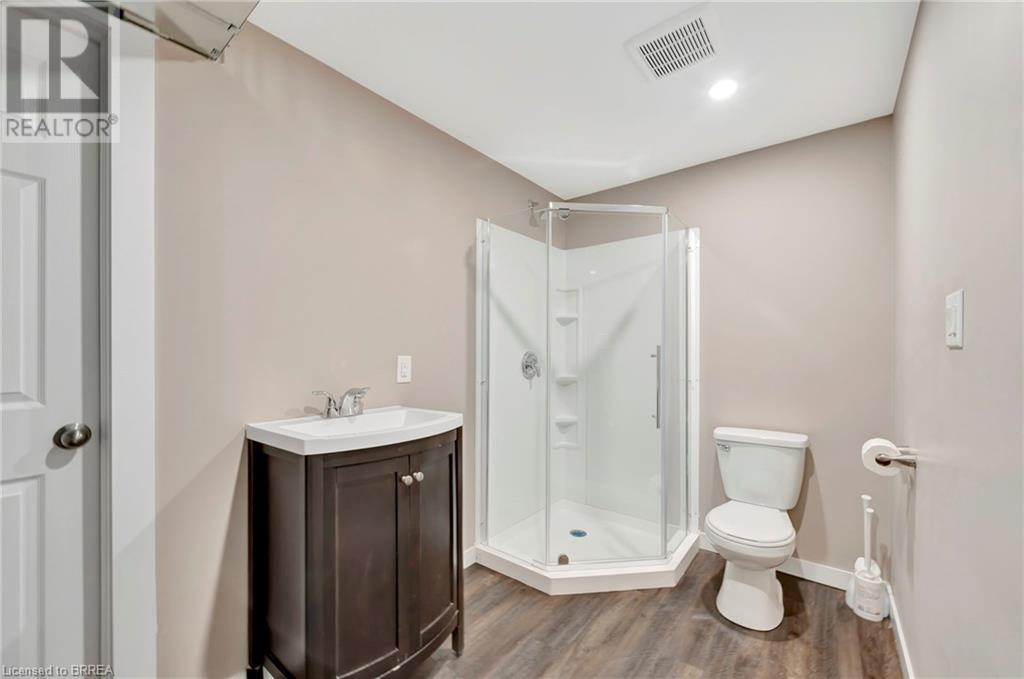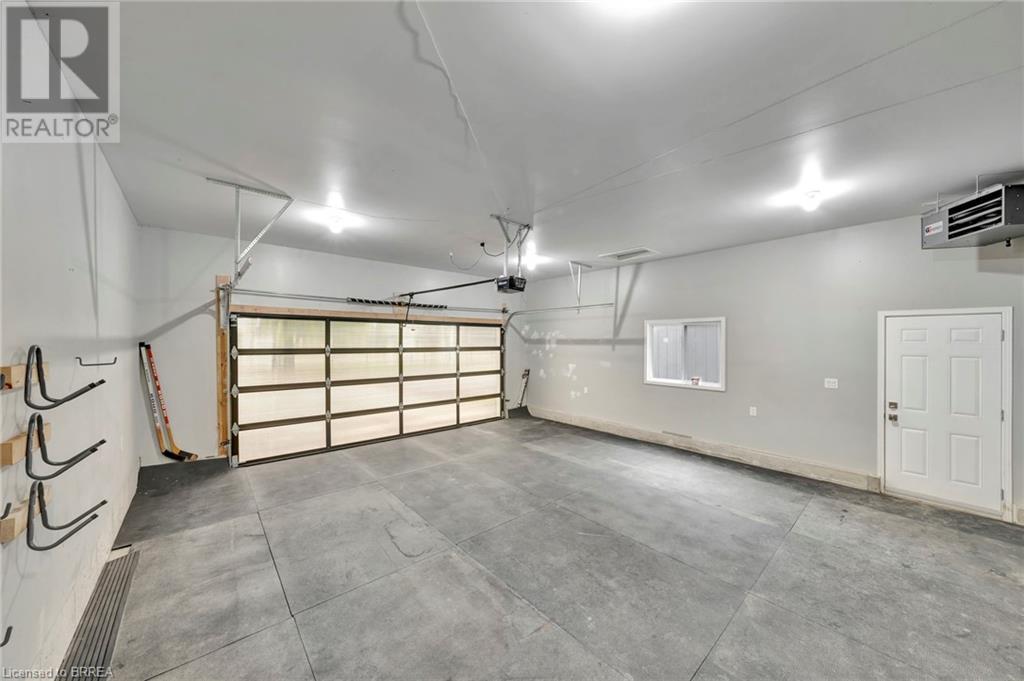4 Bedroom
3 Bathroom
2436 sqft
Bungalow
Fireplace
Central Air Conditioning
Forced Air
Acreage
$1,499,999
Welcome to your dream live/work property — an immaculately maintained custom-built home paired with a fully equipped commercial-grade shop, sitting on 3.81 private acres. This rare opportunity is perfect for business owners, tradespeople, or car enthusiasts looking to combine luxury living with serious functionality. Built in 2021, this 4-bedroom, 2.5-bathroom home features a bright open-concept layout with numerous high-end upgrades throughout. The main level and fully finished basement were updated in 2024 with luxury vinyl flooring and new baseboards. The spacious living area is anchored by a stunning gas fireplace with a real timber mantle, while the newly redesigned kitchen offers a large island, updated fixtures, and seamless flow for entertaining. Step outside your back door and enjoy a private 20’ x 30’ covered back patio with LED lighting and a ceiling fan overlooking the pond. The standout feature of this property is the massive 40’ x 60’ Kodiak steel shop, built in 2023 and designed for professional-grade use. With 18’ side walls, the shop offers ample clearance for multiple vehicle lifts or large equipment. Inside, a 20’ x 40’ Douglas fir timber mezzanine includes a large office and a 16’ bar — ideal for running a business from home. The shop is fully insulated and heated with a commercial-grade natural gas furnace, and also features a large gas stone fireplace, XL Poly garage doors (front and rear), rough-in for a bathroom, and a dedicated water line from the house for future sink/hose installations. This is a truly unique property that offers the best of rural luxury and business-ready infrastructure — all just minutes from town. Whether you’re expanding your trade, operating a home-based business, or simply want the ultimate shop setup, this one checks all the boxes. (id:51992)
Open House
This property has open houses!
Starts at:
2:00 am
Ends at:
4:00 pm
Starts at:
2:00 pm
Ends at:
4:00 pm
Property Details
|
MLS® Number
|
40735510 |
|
Property Type
|
Single Family |
|
Amenities Near By
|
Golf Nearby |
|
Communication Type
|
High Speed Internet |
|
Equipment Type
|
Rental Water Softener |
|
Features
|
Paved Driveway, Country Residential, Sump Pump, Automatic Garage Door Opener, Private Yard |
|
Parking Space Total
|
10 |
|
Rental Equipment Type
|
Rental Water Softener |
|
Structure
|
Workshop, Porch |
Building
|
Bathroom Total
|
3 |
|
Bedrooms Above Ground
|
3 |
|
Bedrooms Below Ground
|
1 |
|
Bedrooms Total
|
4 |
|
Appliances
|
Dishwasher, Dryer, Refrigerator, Water Softener, Washer, Gas Stove(s), Window Coverings, Garage Door Opener |
|
Architectural Style
|
Bungalow |
|
Basement Development
|
Finished |
|
Basement Type
|
Full (finished) |
|
Constructed Date
|
2021 |
|
Construction Style Attachment
|
Detached |
|
Cooling Type
|
Central Air Conditioning |
|
Exterior Finish
|
Stone, Vinyl Siding |
|
Fireplace Present
|
Yes |
|
Fireplace Total
|
1 |
|
Fixture
|
Ceiling Fans |
|
Half Bath Total
|
1 |
|
Heating Type
|
Forced Air |
|
Stories Total
|
1 |
|
Size Interior
|
2436 Sqft |
|
Type
|
House |
|
Utility Water
|
Well |
Parking
Land
|
Access Type
|
Road Access |
|
Acreage
|
Yes |
|
Land Amenities
|
Golf Nearby |
|
Sewer
|
Septic System |
|
Size Depth
|
327 Ft |
|
Size Frontage
|
507 Ft |
|
Size Irregular
|
3.81 |
|
Size Total
|
3.81 Ac|2 - 4.99 Acres |
|
Size Total Text
|
3.81 Ac|2 - 4.99 Acres |
|
Zoning Description
|
A |
Rooms
| Level |
Type |
Length |
Width |
Dimensions |
|
Basement |
Utility Room |
|
|
10'4'' x 11'5'' |
|
Basement |
3pc Bathroom |
|
|
5'9'' x 11'3'' |
|
Basement |
Bedroom |
|
|
14'7'' x 13'5'' |
|
Basement |
Recreation Room |
|
|
40'6'' x 18'8'' |
|
Main Level |
Bedroom |
|
|
9'8'' x 11'8'' |
|
Main Level |
Bedroom |
|
|
11'3'' x 11'8'' |
|
Main Level |
Full Bathroom |
|
|
5'1'' x 5'10'' |
|
Main Level |
Primary Bedroom |
|
|
14'1'' x 13'7'' |
|
Main Level |
3pc Bathroom |
|
|
8'7'' x 13'7'' |
|
Main Level |
Living Room |
|
|
23'9'' x 13'0'' |
|
Main Level |
Kitchen/dining Room |
|
|
25'6'' x 10'11'' |
Utilities
|
Electricity
|
Available |
|
Natural Gas
|
Available |
|
Telephone
|
Available |





































