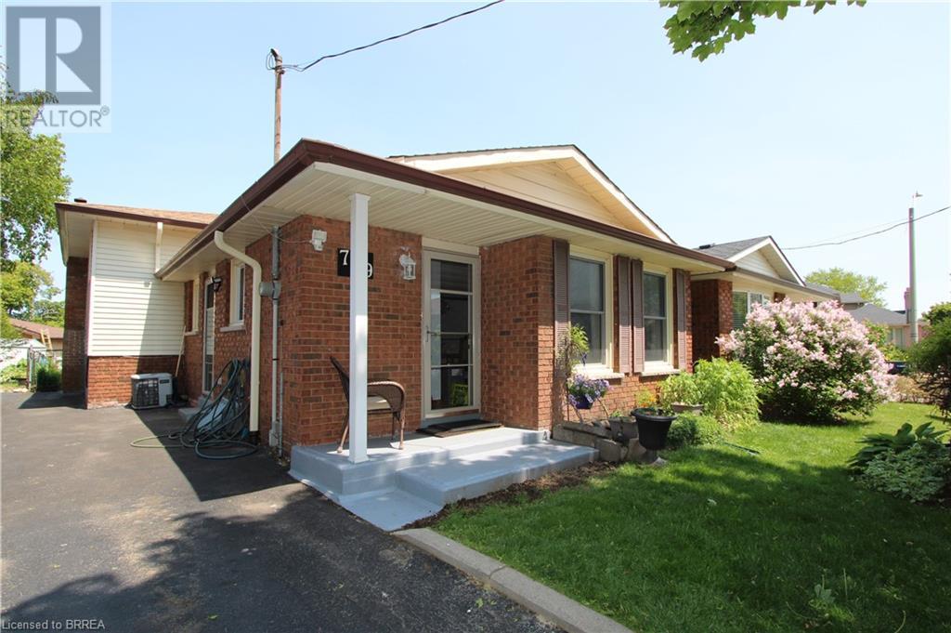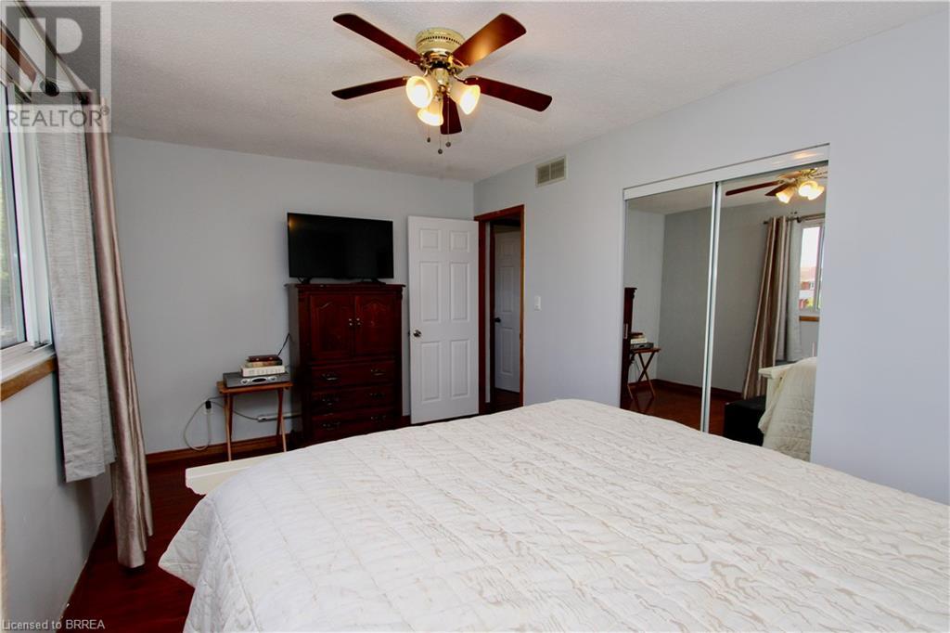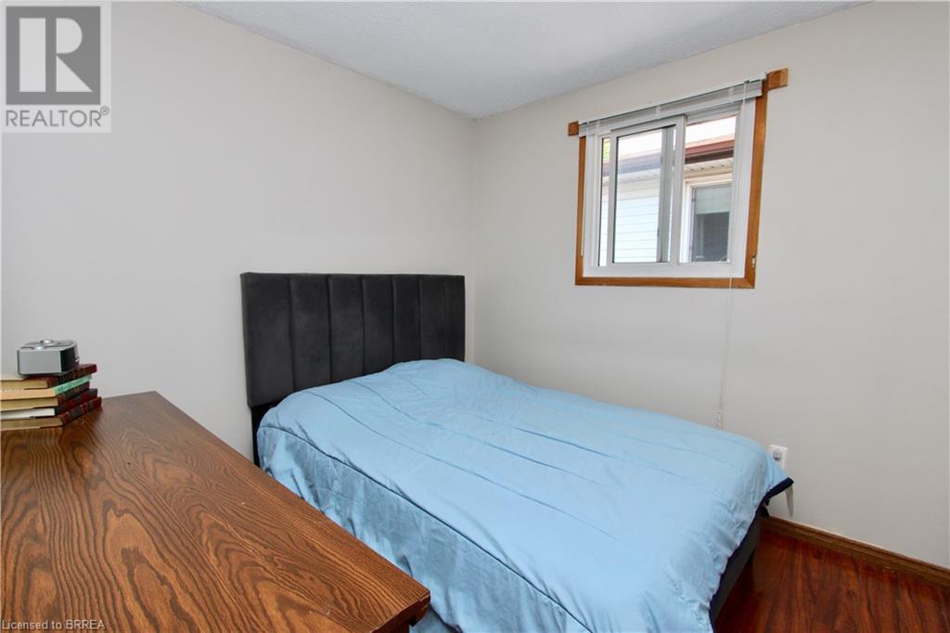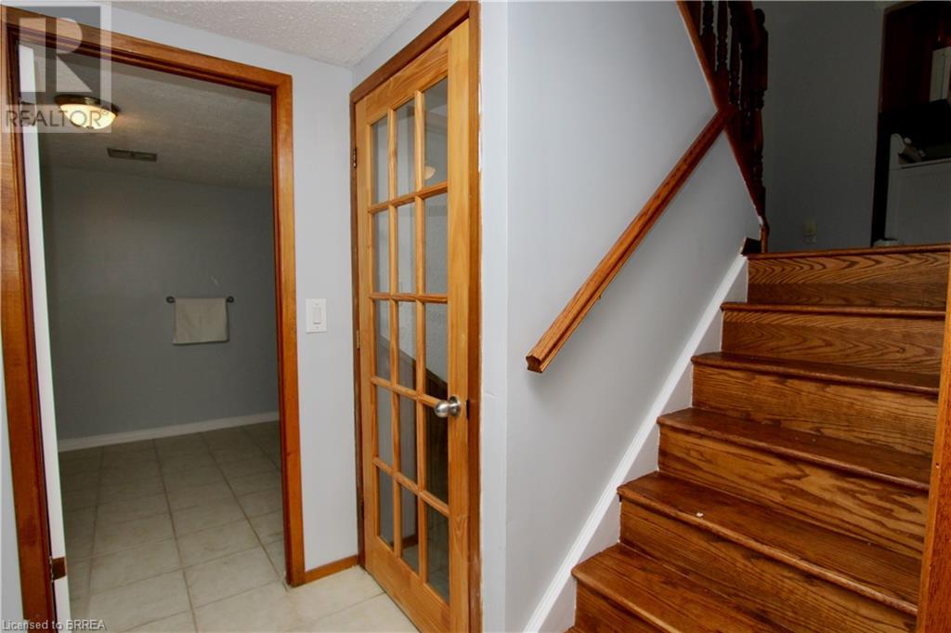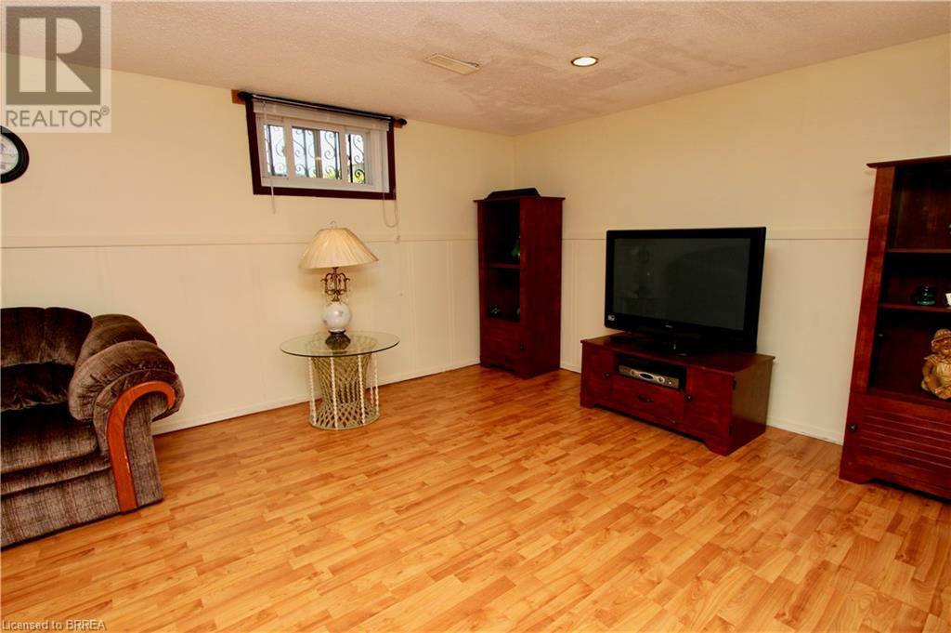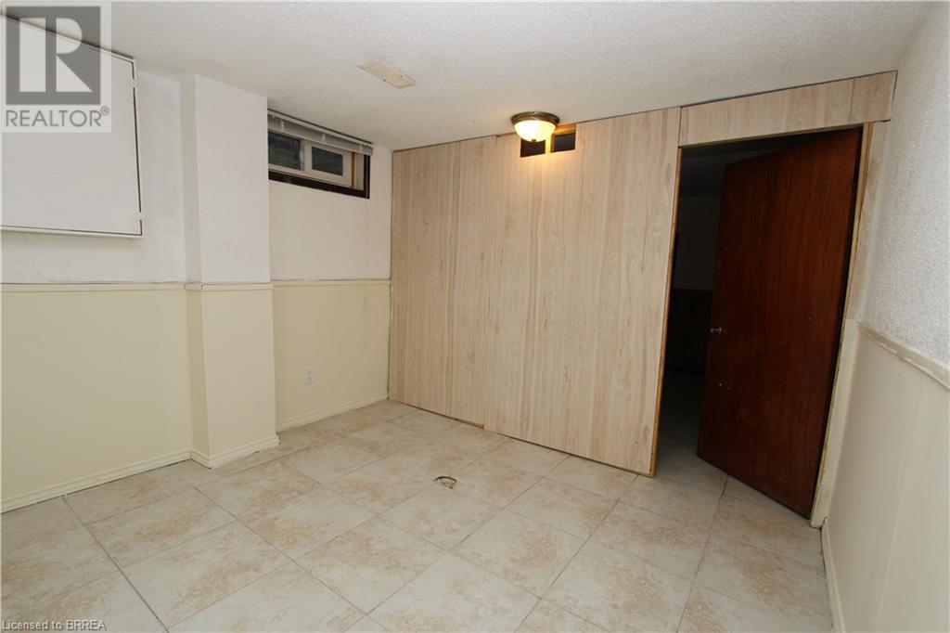4 Bedroom
2 Bathroom
926 sqft
Central Air Conditioning
Forced Air
$599,900
Welcome to this spacious and well-maintained back-split home located in a highly desirable area of Hamilton. Offering ample space and versatility for the whole family, this property features three parking spaces and a fully fenced backyard with a handy storage shed—perfect for entertaining or relaxing in privacy. Inside, you'll find a bright and inviting living room, a functional kitchen with a cozy eating area, and direct access to the side of the home, making everyday living and hosting a breeze. The dining room provides an ideal setting for family meals and gatherings. Upstairs, the second level boasts three comfortable bedrooms and a modern 4-piece bathroom. The lower level offers a spacious recreation room with a cozy fireplace, a fourth bedroom, and an additional 3-piece bathroom—ideal for guests or extended family. The basement includes a versatile den and a utility/laundry room, offering ample storage and workspace. Situated in a family-friendly neighborhood close to Highway 403, shopping, scenic trails, top-rated schools, and many other amenities, this home offers exceptional value and convenience. Don’t miss this opportunity—book your private showing today! (id:51992)
Open House
This property has open houses!
Starts at:
2:00 pm
Ends at:
4:00 pm
Property Details
|
MLS® Number
|
40736502 |
|
Property Type
|
Single Family |
|
Amenities Near By
|
Park, Playground, Schools, Shopping |
|
Equipment Type
|
Water Heater |
|
Features
|
Shared Driveway |
|
Parking Space Total
|
3 |
|
Rental Equipment Type
|
Water Heater |
Building
|
Bathroom Total
|
2 |
|
Bedrooms Above Ground
|
3 |
|
Bedrooms Below Ground
|
1 |
|
Bedrooms Total
|
4 |
|
Appliances
|
Dryer, Refrigerator, Stove, Washer |
|
Basement Development
|
Partially Finished |
|
Basement Type
|
Full (partially Finished) |
|
Constructed Date
|
1978 |
|
Construction Style Attachment
|
Semi-detached |
|
Cooling Type
|
Central Air Conditioning |
|
Exterior Finish
|
Brick |
|
Heating Fuel
|
Natural Gas |
|
Heating Type
|
Forced Air |
|
Size Interior
|
926 Sqft |
|
Type
|
House |
|
Utility Water
|
Municipal Water |
Land
|
Access Type
|
Road Access, Highway Access |
|
Acreage
|
No |
|
Land Amenities
|
Park, Playground, Schools, Shopping |
|
Sewer
|
Municipal Sewage System |
|
Size Depth
|
138 Ft |
|
Size Frontage
|
32 Ft |
|
Size Irregular
|
0.097 |
|
Size Total
|
0.097 Ac|under 1/2 Acre |
|
Size Total Text
|
0.097 Ac|under 1/2 Acre |
|
Zoning Description
|
D/s-422 |
Rooms
| Level |
Type |
Length |
Width |
Dimensions |
|
Second Level |
Bedroom |
|
|
9'1'' x 8'9'' |
|
Second Level |
Bedroom |
|
|
13'6'' x 9'3'' |
|
Second Level |
Primary Bedroom |
|
|
15'5'' x 9'9'' |
|
Second Level |
4pc Bathroom |
|
|
9'3'' x 7'6'' |
|
Basement |
Utility Room |
|
|
23'7'' x 8'3'' |
|
Basement |
Den |
|
|
10'3'' x 10'0'' |
|
Basement |
Bonus Room |
|
|
10'4'' x 10'3'' |
|
Lower Level |
3pc Bathroom |
|
|
8'7'' x 8'7'' |
|
Lower Level |
Recreation Room |
|
|
23'7'' x 11'8'' |
|
Lower Level |
Bedroom |
|
|
8'3'' x 6'3'' |
|
Main Level |
Living Room |
|
|
14'6'' x 11'6'' |
|
Main Level |
Dining Room |
|
|
9'3'' x 9'0'' |
|
Main Level |
Dining Room |
|
|
10'2'' x 7'7'' |
|
Main Level |
Kitchen |
|
|
8'1'' x 7'5'' |

