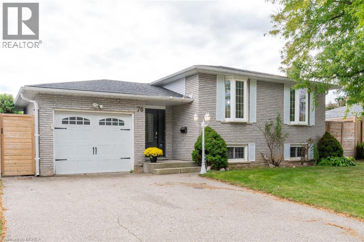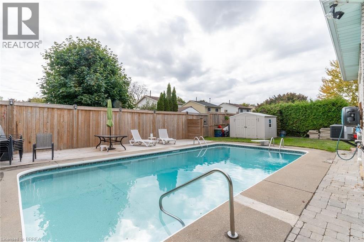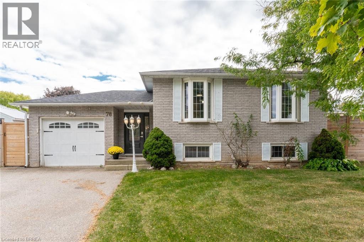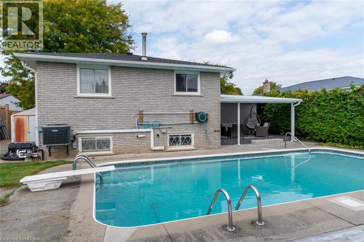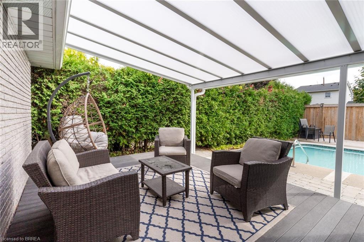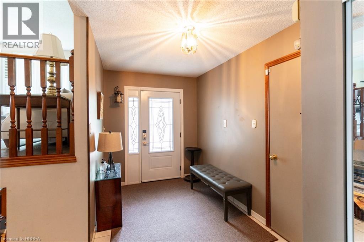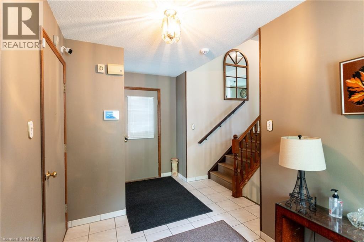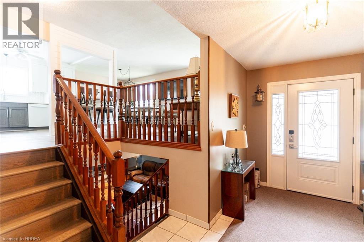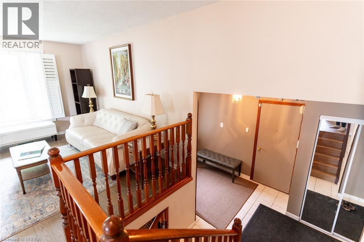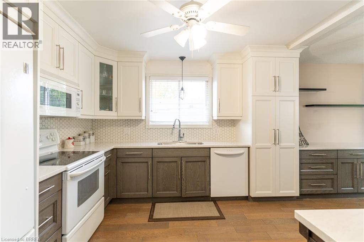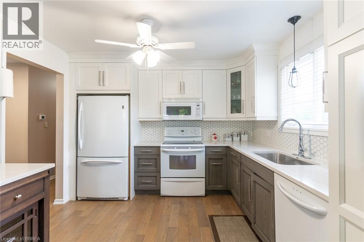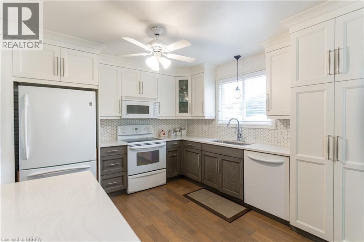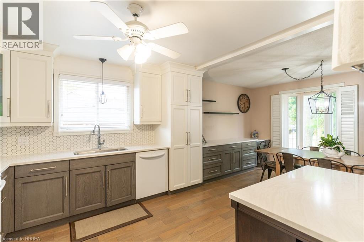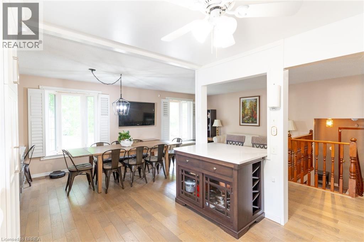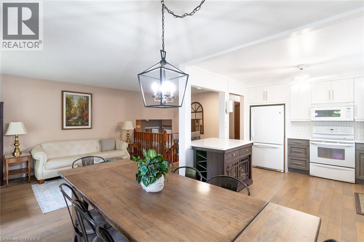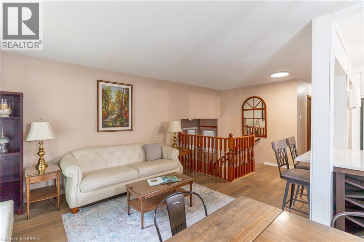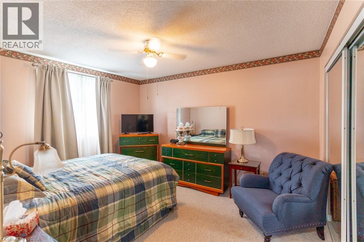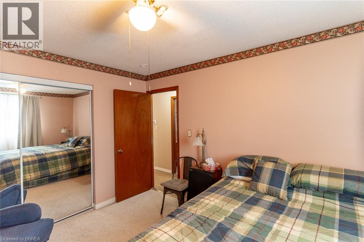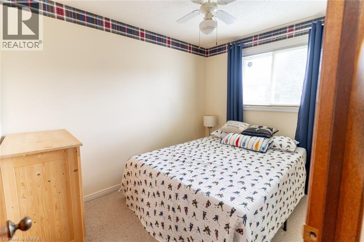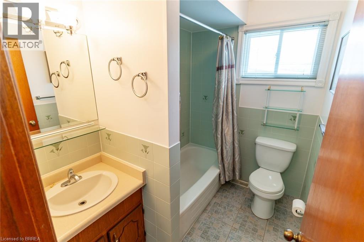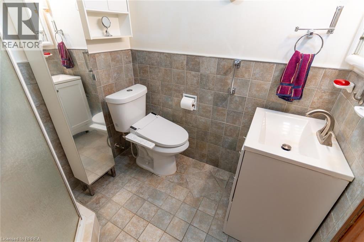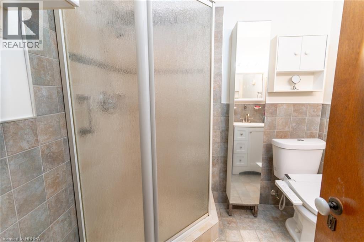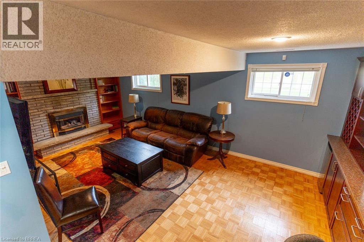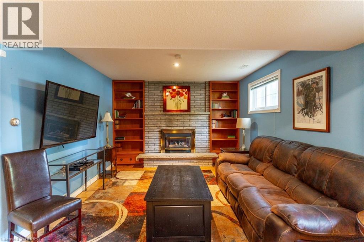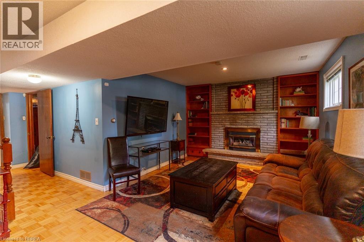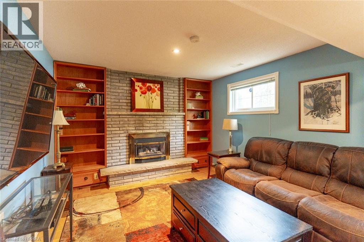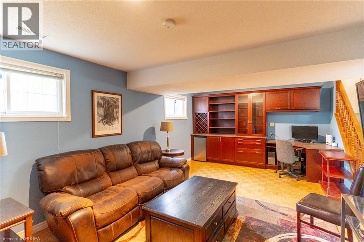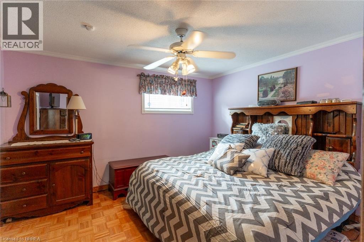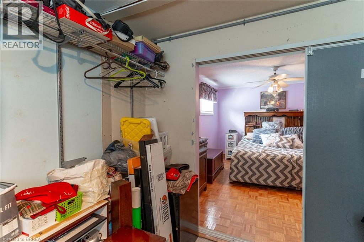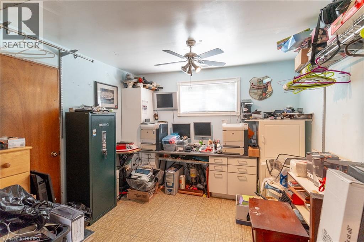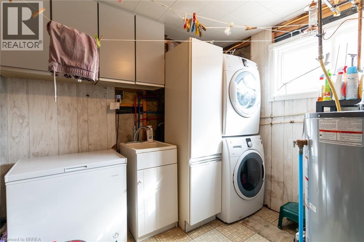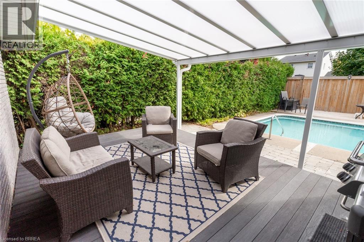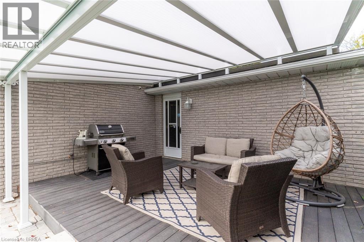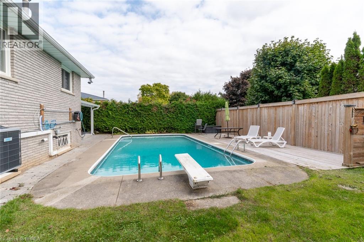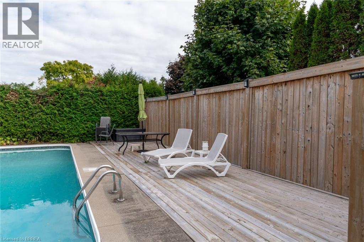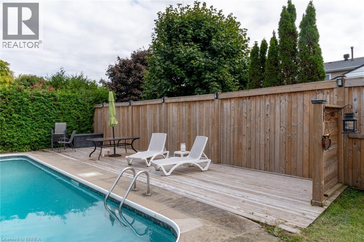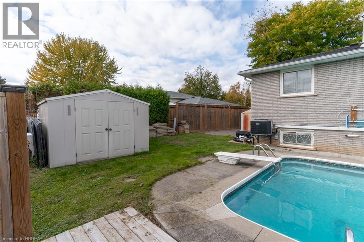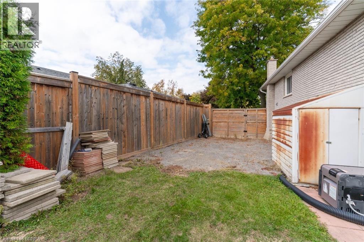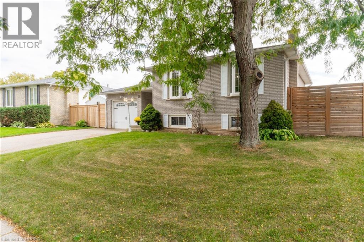3 Bedroom
2 Bathroom
1815 sqft
Raised Bungalow
Fireplace
Inground Pool
Central Air Conditioning
Forced Air
$799,000
North End all angelstone brick raised ranch style family home with wide 57 ft frontage lot & heated inground pool for summer fun steps to schools! Featuring open concept newer stunning eat-in kitchen, dining room & living room with hardwood floors- perfect for entertaining! 2+1 bedrooms, 2 full baths, could have 4th bedroom on lower level if needed, finished rec room with gas fireplace and built in book shelves with desk, nice covered sun screen deck that blocks UV sunlight, newer windows with 2 bay windows in living room & dining room, newer reshingled roof, furnace, central air, newer insulation, all TV's stay, most furniture is also negotiable, all appliances included, double paved driveway, atttached garage with auto opener, security system, fenced yard. Close to shopping and easy Hwy 403 access just off the Wayne Gretzky Parkway. Room to park RV or trailer on side of home with gravel base. Immediate possession. A Must See! (id:51992)
Property Details
|
MLS® Number
|
40779136 |
|
Property Type
|
Single Family |
|
Amenities Near By
|
Park, Playground, Public Transit, Schools, Shopping |
|
Community Features
|
Quiet Area, School Bus |
|
Features
|
Southern Exposure, Automatic Garage Door Opener |
|
Parking Space Total
|
5 |
|
Pool Type
|
Inground Pool |
|
Structure
|
Shed |
Building
|
Bathroom Total
|
2 |
|
Bedrooms Above Ground
|
2 |
|
Bedrooms Below Ground
|
1 |
|
Bedrooms Total
|
3 |
|
Appliances
|
Central Vacuum, Dishwasher, Dryer, Refrigerator, Stove, Washer, Microwave Built-in, Garage Door Opener |
|
Architectural Style
|
Raised Bungalow |
|
Basement Development
|
Finished |
|
Basement Type
|
Full (finished) |
|
Construction Style Attachment
|
Detached |
|
Cooling Type
|
Central Air Conditioning |
|
Exterior Finish
|
Brick |
|
Fire Protection
|
Smoke Detectors, Security System |
|
Fireplace Present
|
Yes |
|
Fireplace Total
|
1 |
|
Foundation Type
|
Poured Concrete |
|
Heating Fuel
|
Natural Gas |
|
Heating Type
|
Forced Air |
|
Stories Total
|
1 |
|
Size Interior
|
1815 Sqft |
|
Type
|
House |
|
Utility Water
|
Municipal Water |
Parking
Land
|
Access Type
|
Highway Access |
|
Acreage
|
No |
|
Fence Type
|
Fence |
|
Land Amenities
|
Park, Playground, Public Transit, Schools, Shopping |
|
Sewer
|
Municipal Sewage System |
|
Size Depth
|
99 Ft |
|
Size Frontage
|
57 Ft |
|
Size Irregular
|
0.153 |
|
Size Total
|
0.153 Ac|under 1/2 Acre |
|
Size Total Text
|
0.153 Ac|under 1/2 Acre |
|
Zoning Description
|
R1c |
Rooms
| Level |
Type |
Length |
Width |
Dimensions |
|
Lower Level |
Other |
|
|
11'0'' x 10'10'' |
|
Lower Level |
3pc Bathroom |
|
|
Measurements not available |
|
Lower Level |
Bedroom |
|
|
13'0'' x 10'11'' |
|
Lower Level |
Recreation Room |
|
|
22'0'' x 11'10'' |
|
Main Level |
Foyer |
|
|
14'4'' x 6'9'' |
|
Main Level |
4pc Bathroom |
|
|
Measurements not available |
|
Main Level |
Bedroom |
|
|
10'6'' x 8'11'' |
|
Main Level |
Primary Bedroom |
|
|
13'0'' x 11'0'' |
|
Main Level |
Eat In Kitchen |
|
|
11'6'' x 10'10'' |
|
Main Level |
Dining Room |
|
|
11'6'' x 9'3'' |
|
Main Level |
Living Room |
|
|
19'8'' x 11'0'' |

