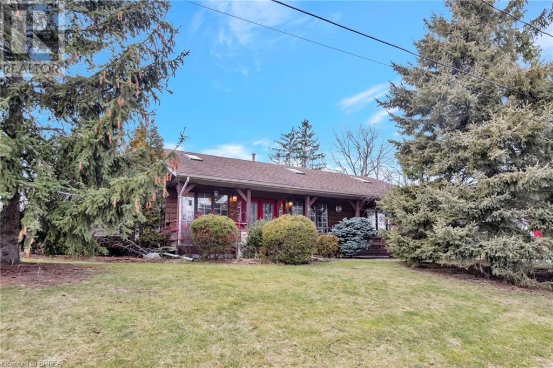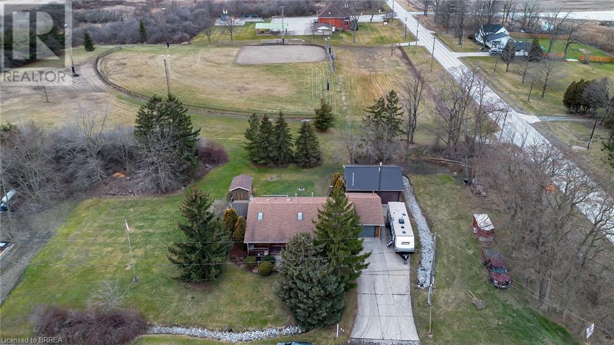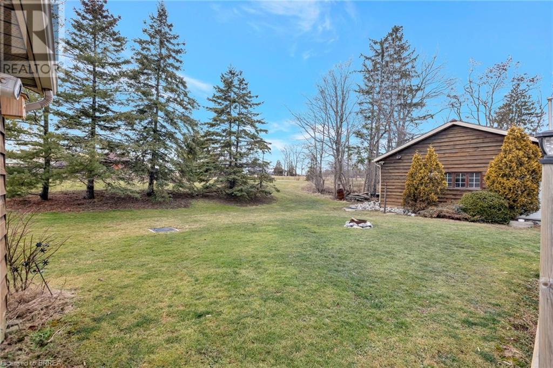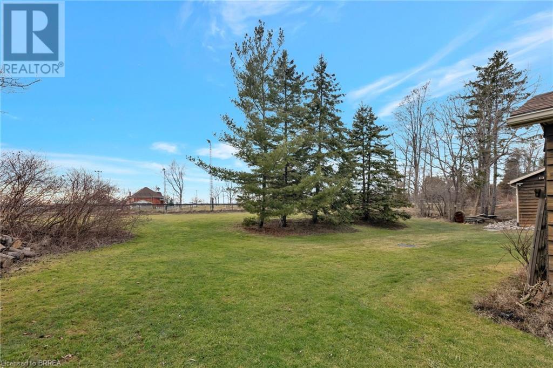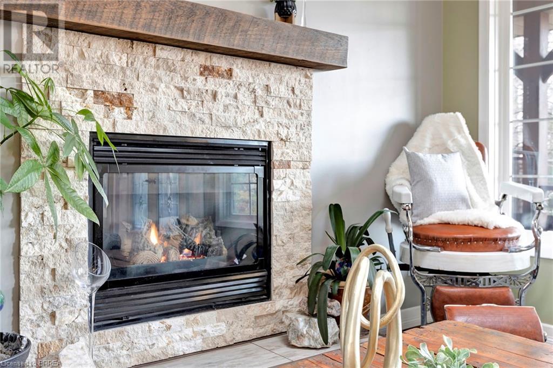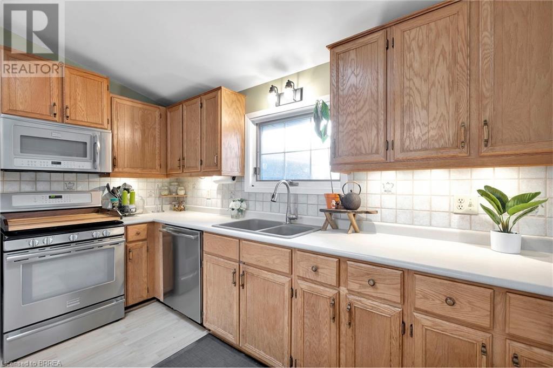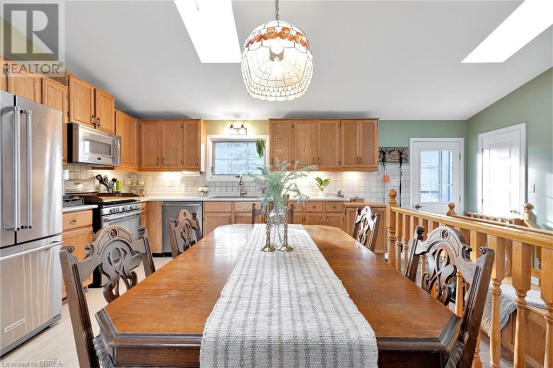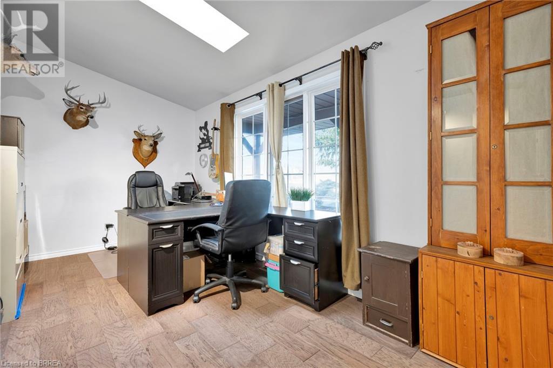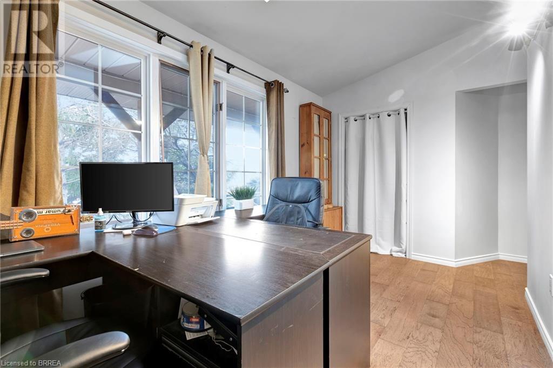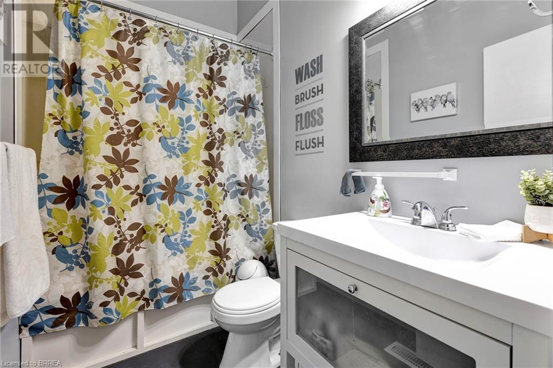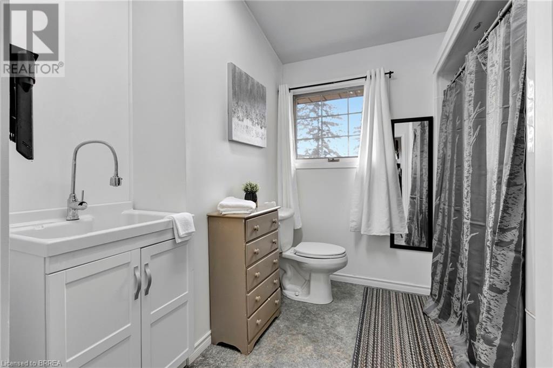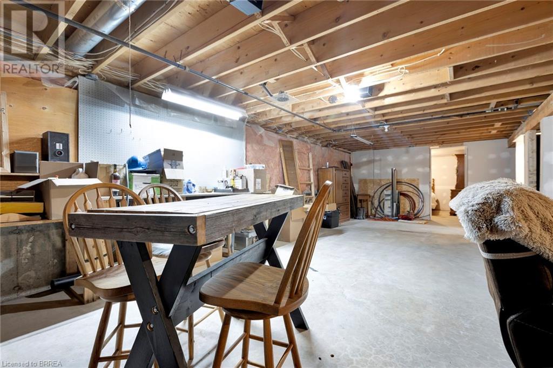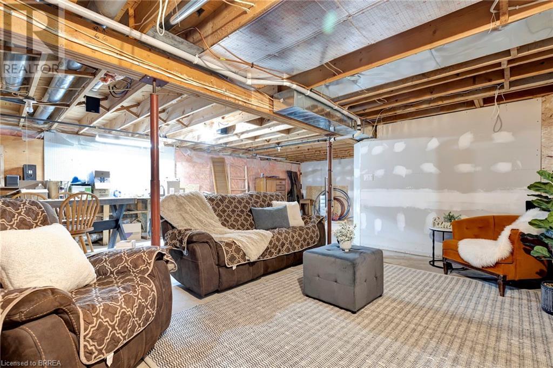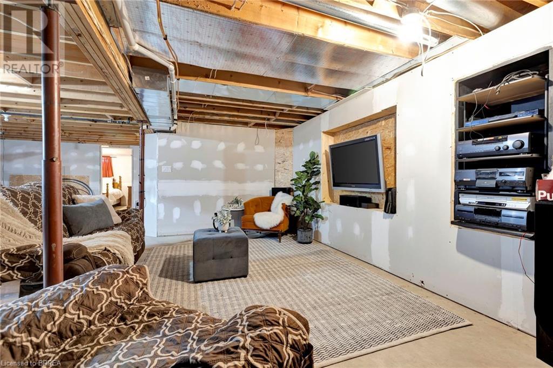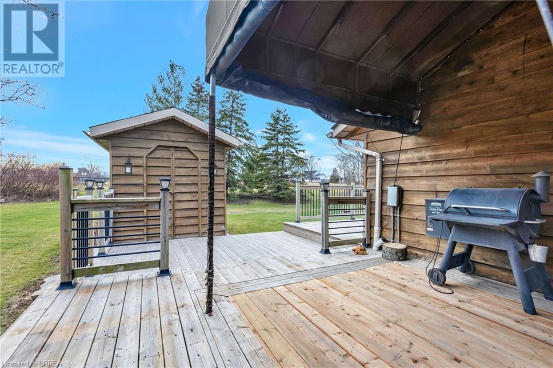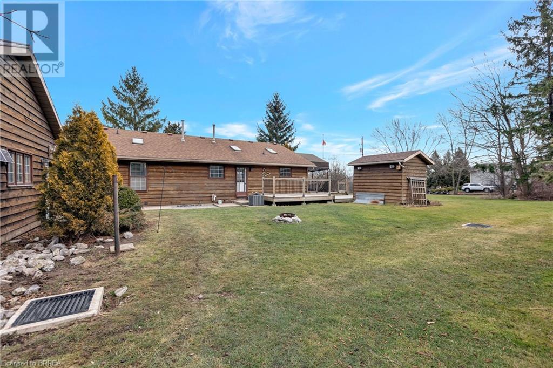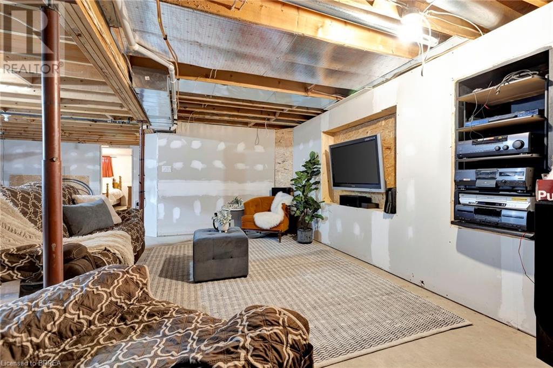4 Bedroom
2 Bathroom
1355
Bungalow
Fireplace
Central Air Conditioning
Forced Air
Waterfront
$749,000
Calling all nature lovers this is your ZEN place ,dont miss out on this beautiful private country property. Located in the rural area of Nanticoke on a privae road , your new home provides unobstructed views of the Naticokke Creek which is located right out your front door, great for fishing, kayaking or just cooling off during those hot summer days, become relaxed by the sound of the creeks rushing waters. 10 Min from Port Dover Beach, explore the shops and restaurants , 10 Min from Hoovers Marina for the boat /fisher enthusiast, Enjoy good food and live music. Situated on half acre backing on to the baseball diamond and Nanticoke community centre. Enjoy ATVing on trails that are close by. This home has such a wonderful comfort vibe as soon as you walk into the open concept main floor with cozy Natural gas fireplace insert in 2022, beautiful cathedral ceilings with skylights. Raised kitchen that boasts warm oak cabinets ,engineered hard wood floors installed in 2021. This home is on a private road that is maintained by the owner of the road who has hired the county for garbage removal, On school bus route for the kiddos. Dont miss out on this opportunity to own this tranquil gem. Call today for your private showing !! (id:51992)
Property Details
|
MLS® Number
|
40536806 |
|
Property Type
|
Single Family |
|
Amenities Near By
|
Beach, Park, Place Of Worship, Playground, Schools, Shopping |
|
Communication Type
|
High Speed Internet |
|
Community Features
|
Quiet Area, Community Centre, School Bus |
|
Equipment Type
|
None |
|
Features
|
Cul-de-sac, Country Residential, Sump Pump, Automatic Garage Door Opener |
|
Parking Space Total
|
7 |
|
Rental Equipment Type
|
None |
|
Structure
|
Workshop, Porch |
|
Water Front Name
|
Nanticoke Creek |
|
Water Front Type
|
Waterfront |
Building
|
Bathroom Total
|
2 |
|
Bedrooms Above Ground
|
2 |
|
Bedrooms Below Ground
|
2 |
|
Bedrooms Total
|
4 |
|
Appliances
|
Dishwasher, Dryer, Microwave, Refrigerator, Washer, Range - Gas, Microwave Built-in, Gas Stove(s), Window Coverings, Garage Door Opener |
|
Architectural Style
|
Bungalow |
|
Basement Development
|
Partially Finished |
|
Basement Type
|
Full (partially Finished) |
|
Construction Material
|
Wood Frame |
|
Construction Style Attachment
|
Detached |
|
Cooling Type
|
Central Air Conditioning |
|
Exterior Finish
|
Concrete, Wood |
|
Fireplace Present
|
Yes |
|
Fireplace Total
|
1 |
|
Fireplace Type
|
Insert |
|
Heating Fuel
|
Natural Gas |
|
Heating Type
|
Forced Air |
|
Stories Total
|
1 |
|
Size Interior
|
1355 |
|
Type
|
House |
|
Utility Water
|
Cistern |
Parking
Land
|
Access Type
|
Road Access |
|
Acreage
|
No |
|
Land Amenities
|
Beach, Park, Place Of Worship, Playground, Schools, Shopping |
|
Sewer
|
Septic System |
|
Size Depth
|
105 Ft |
|
Size Frontage
|
226 Ft |
|
Size Total Text
|
1/2 - 1.99 Acres |
|
Surface Water
|
Creeks |
|
Zoning Description
|
R |
Rooms
| Level |
Type |
Length |
Width |
Dimensions |
|
Basement |
Utility Room |
|
|
13'1'' x 4'8'' |
|
Basement |
Bedroom |
|
|
9'6'' x 9'3'' |
|
Basement |
Bedroom |
|
|
11'3'' x 10'7'' |
|
Basement |
Recreation Room |
|
|
32'11'' x 22'3'' |
|
Main Level |
Laundry Room |
|
|
Measurements not available |
|
Main Level |
Bedroom |
|
|
16'0'' x 9'2'' |
|
Main Level |
Primary Bedroom |
|
|
16'0'' x 12'0'' |
|
Main Level |
4pc Bathroom |
|
|
8'2'' x 5'0'' |
|
Main Level |
3pc Bathroom |
|
|
12'7'' |
|
Main Level |
Eat In Kitchen |
|
|
16'11'' x 15'11'' |
|
Main Level |
Living Room/dining Room |
|
|
26'6'' x 14'8'' |
Utilities
|
Electricity
|
Available |
|
Natural Gas
|
Available |
|
Telephone
|
Available |

