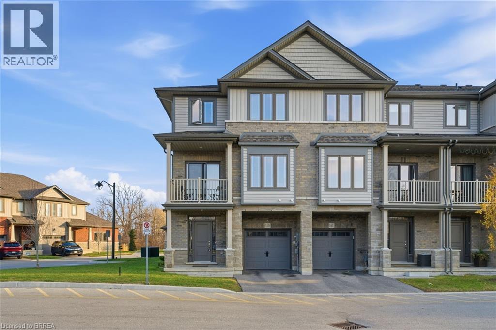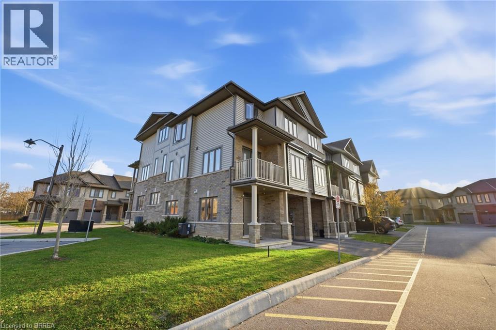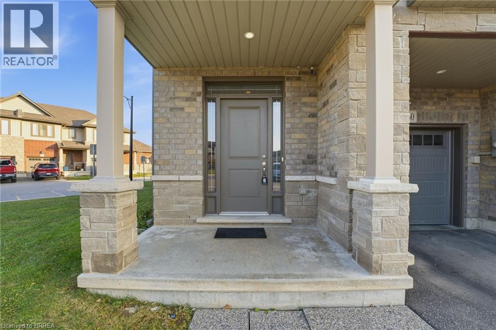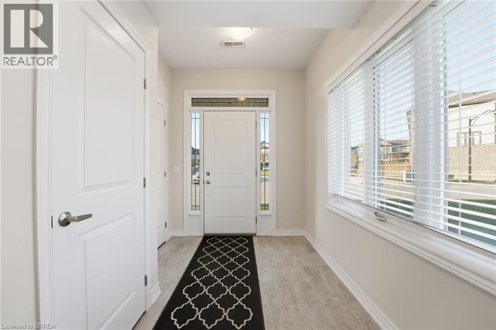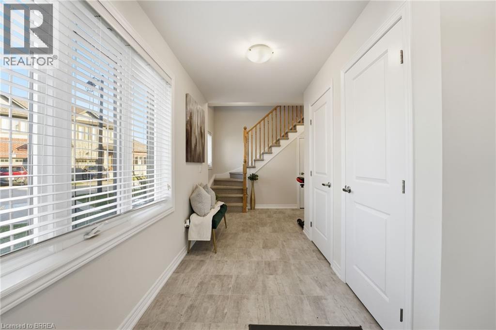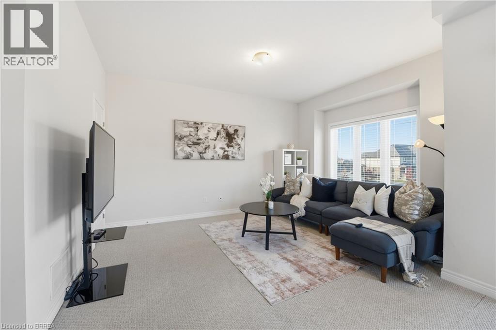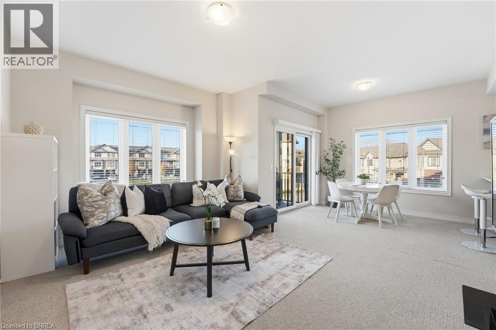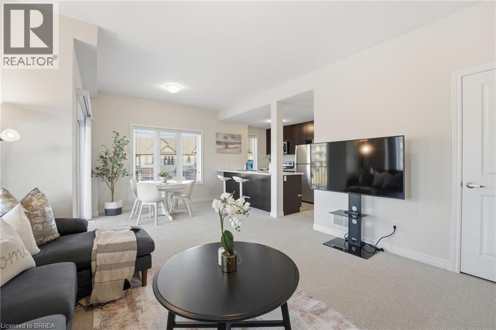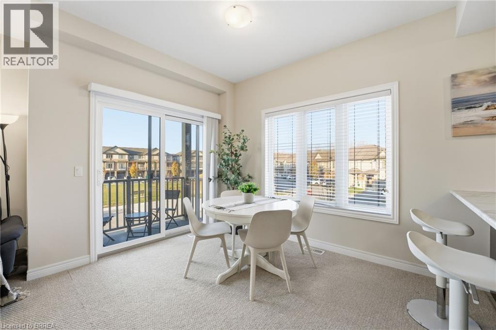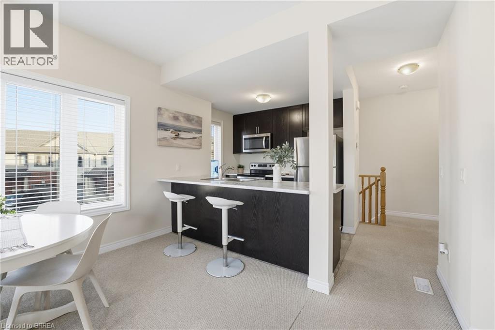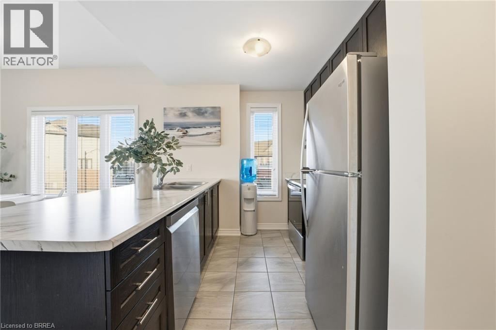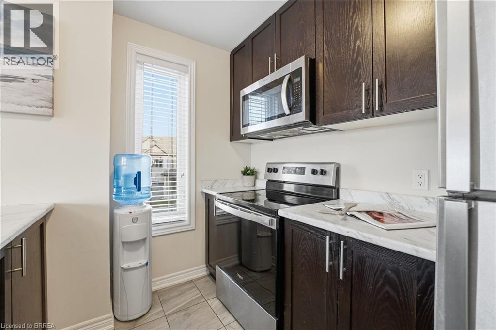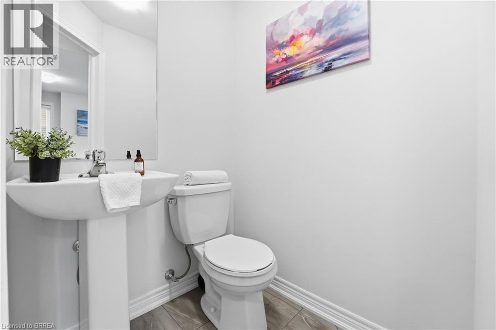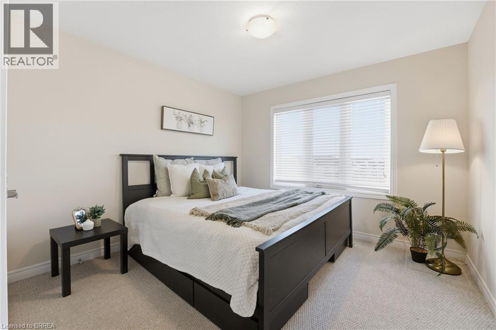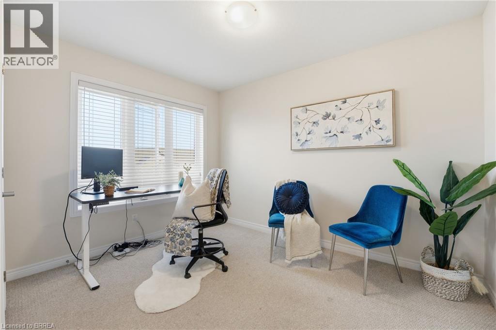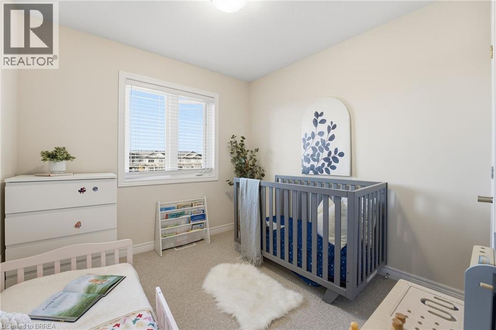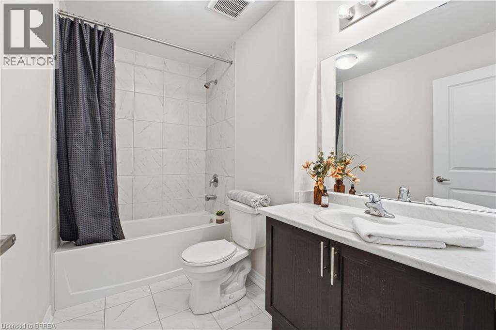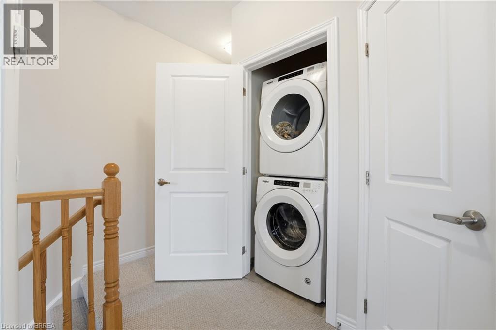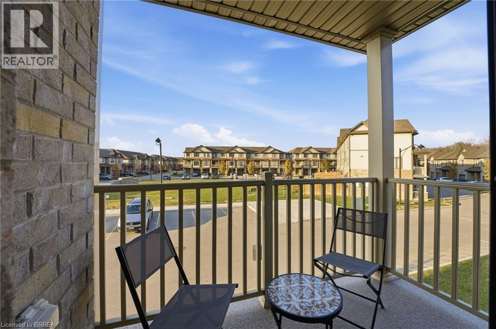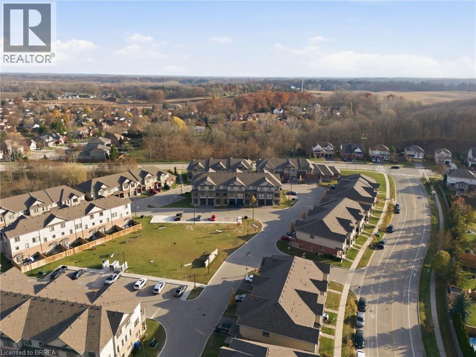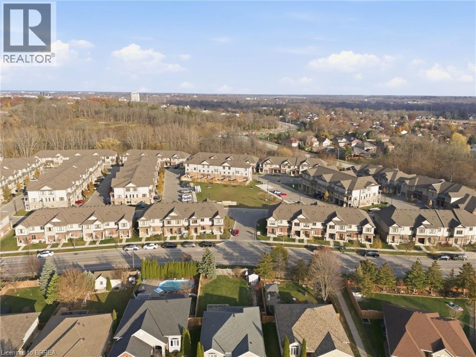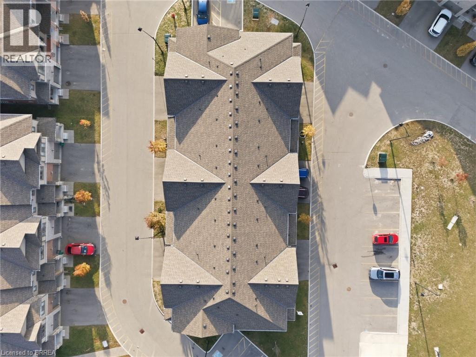$489,900Maintenance, Landscaping, Property Management
$132 Monthly
Maintenance, Landscaping, Property Management
$132 MonthlyWelcome to this stylish three-storey freehold end-unit townhome, offering low monthly condo fees and located in Brantford’s highly sought-after West Brant community. A light and bright open foyer with large windows sets the tone as you head up to the main living level, where an inviting open-concept design seamlessly connects the living, dining, and kitchen areas. This spacious layout is filled with natural light thanks to the extra windows unique to an end unit. Sliding doors off the dining area lead to a private deck overlooking peaceful green space—an ideal spot to enjoy your morning coffee or unwind after a long day. The modern kitchen features a convenient breakfast bar with seating for casual dining, along with stainless steel appliances that add both function and style. Upstairs, you’ll find a generous primary bedroom along with two additional bedrooms, perfect for children, guests, or a home office. A well-appointed four-piece bathroom and an upstairs laundry closet add everyday convenience. Additional features include a water softener and central air conditioning. This fantastic home is ideally located close to shopping, restaurants, schools, places of worship, a medical centre, and public transit—offering everything you need just minutes from your doorstep. Book your showing today! (id:51992)
Property Details
| MLS® Number | 40788704 |
| Property Type | Single Family |
| Amenities Near By | Place Of Worship, Public Transit, Schools, Shopping |
| Equipment Type | Water Heater |
| Features | Paved Driveway |
| Parking Space Total | 2 |
| Rental Equipment Type | Water Heater |
Building
| Bathroom Total | 2 |
| Bedrooms Above Ground | 3 |
| Bedrooms Total | 3 |
| Appliances | Dishwasher, Dryer, Refrigerator, Stove, Water Softener, Washer, Microwave Built-in, Hood Fan |
| Architectural Style | 3 Level |
| Basement Type | None |
| Construction Style Attachment | Attached |
| Cooling Type | Central Air Conditioning |
| Exterior Finish | Brick, Vinyl Siding |
| Foundation Type | Poured Concrete |
| Half Bath Total | 1 |
| Heating Fuel | Natural Gas |
| Heating Type | Forced Air |
| Stories Total | 3 |
| Size Interior | 1407 Sqft |
| Type | Row / Townhouse |
| Utility Water | Municipal Water |
Parking
| Attached Garage | |
| Visitor Parking |
Land
| Acreage | No |
| Land Amenities | Place Of Worship, Public Transit, Schools, Shopping |
| Sewer | Municipal Sewage System |
| Size Depth | 42 Ft |
| Size Frontage | 34 Ft |
| Size Total Text | Under 1/2 Acre |
| Zoning Description | R4a-58 |
Rooms
| Level | Type | Length | Width | Dimensions |
|---|---|---|---|---|
| Second Level | 2pc Bathroom | 5'0'' x 4'5'' | ||
| Second Level | Living Room | 10'9'' x 14'3'' | ||
| Second Level | Dining Room | 9'6'' x 10'10'' | ||
| Second Level | Kitchen | 9'6'' x 8'8'' | ||
| Third Level | 4pc Bathroom | 5'8'' x 8'10'' | ||
| Third Level | Bedroom | 111'0'' x 10'8'' | ||
| Third Level | Bedroom | 9'0'' x 9'0'' | ||
| Third Level | Primary Bedroom | 11'4'' x 9'0'' |

