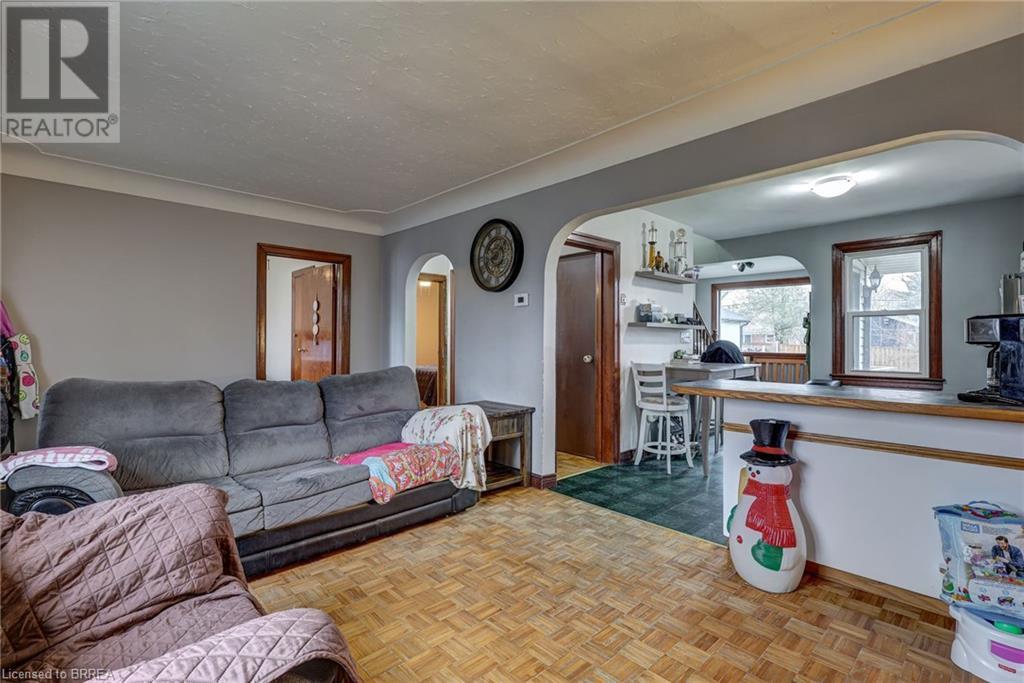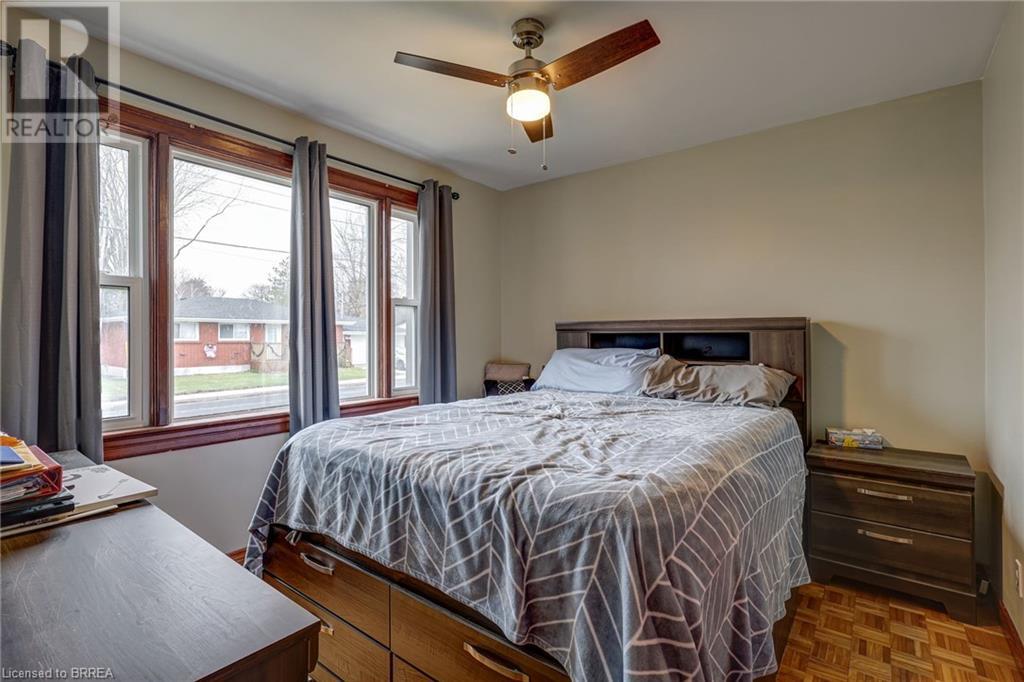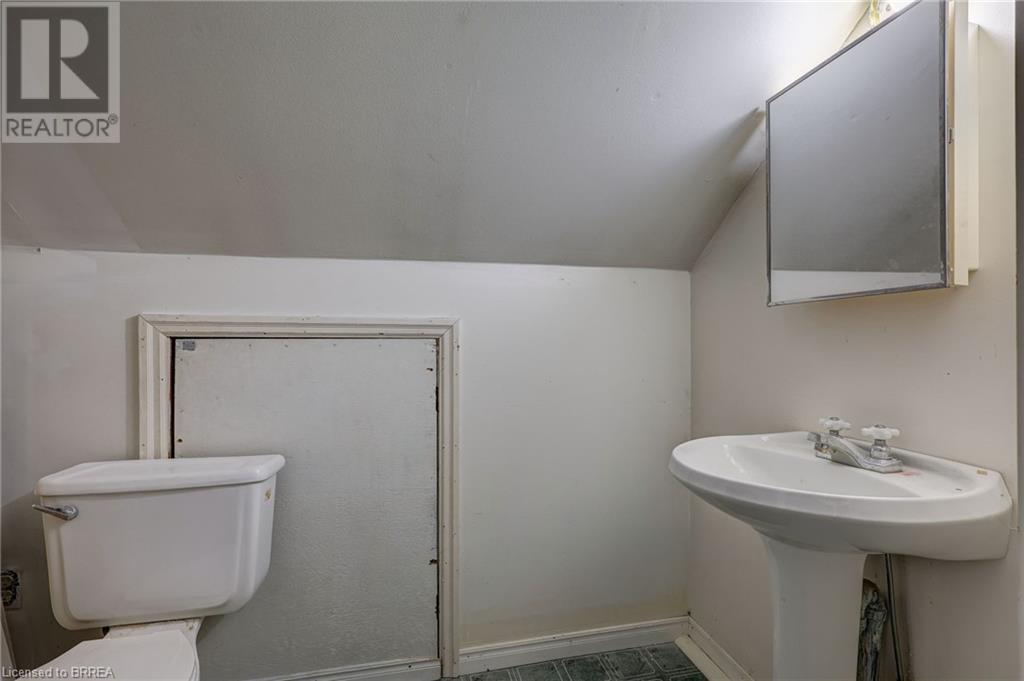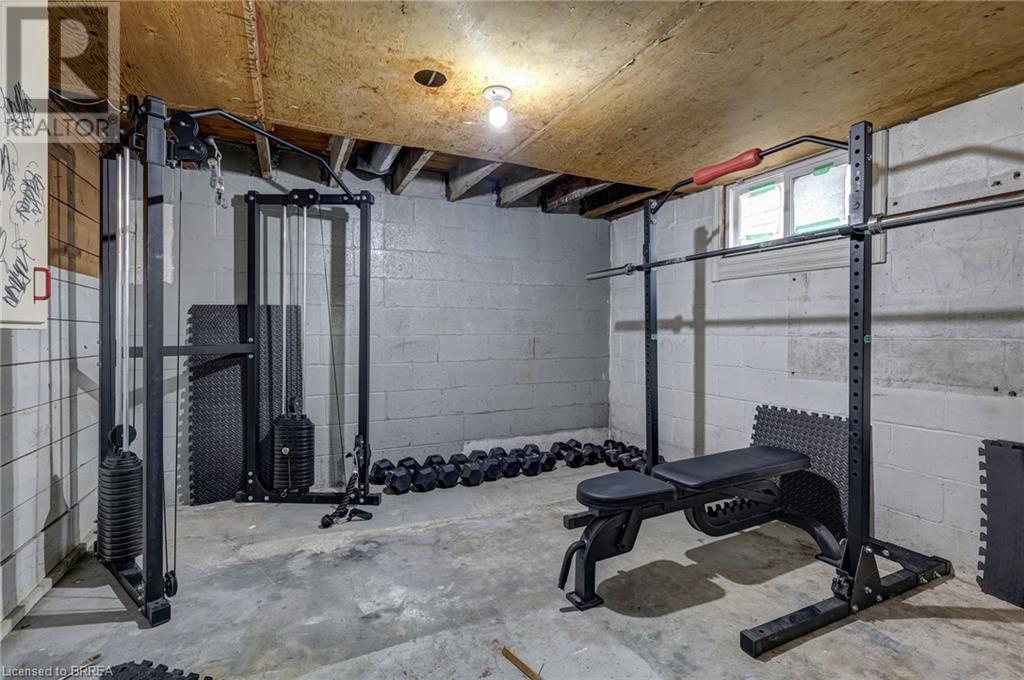4 Bedroom
2 Bathroom
1240 sqft
Central Air Conditioning
Forced Air
$497,500
Welcome to 77 Fourth Avenue in the most beautiful city of Aylmer. This charming, well-maintained home that offers the perfect combination of comfort and convenience. The property features three spacious bedrooms and one full bath, making it an ideal space for families or those seeking a cozy, low-maintenance home. The layout provides a functional flow, with a bright living area and a kitchen that is perfect for daily living. The home has been thoughtfully cared for, offering a warm and welcoming atmosphere. One of the standout features of this property is the detached garage, providing excellent storage options or additional space for a workshop or parking. The fenced backyard offers privacy and a secure area for children or pets to play, while also being a wonderful spot for entertaining or relaxing outdoors. With its central location in Aylmer, this home provides easy access to local amenities, schools, and parks, making it a great choice for those looking for a comfortable and convenient lifestyle in a peaceful neighborhood. (id:51992)
Property Details
|
MLS® Number
|
40682582 |
|
Property Type
|
Single Family |
|
Amenities Near By
|
Schools |
|
Communication Type
|
High Speed Internet |
|
Community Features
|
Quiet Area |
|
Equipment Type
|
None |
|
Parking Space Total
|
5 |
|
Rental Equipment Type
|
None |
Building
|
Bathroom Total
|
2 |
|
Bedrooms Above Ground
|
4 |
|
Bedrooms Total
|
4 |
|
Appliances
|
Dryer, Microwave, Refrigerator, Stove, Washer, Window Coverings, Hot Tub |
|
Basement Development
|
Unfinished |
|
Basement Type
|
Full (unfinished) |
|
Constructed Date
|
1954 |
|
Construction Style Attachment
|
Detached |
|
Cooling Type
|
Central Air Conditioning |
|
Exterior Finish
|
Vinyl Siding |
|
Half Bath Total
|
1 |
|
Heating Fuel
|
Natural Gas |
|
Heating Type
|
Forced Air |
|
Stories Total
|
2 |
|
Size Interior
|
1240 Sqft |
|
Type
|
House |
|
Utility Water
|
Municipal Water |
Parking
Land
|
Acreage
|
No |
|
Land Amenities
|
Schools |
|
Sewer
|
Municipal Sewage System |
|
Size Depth
|
134 Ft |
|
Size Frontage
|
66 Ft |
|
Size Total Text
|
Under 1/2 Acre |
|
Zoning Description
|
R1b |
Rooms
| Level |
Type |
Length |
Width |
Dimensions |
|
Second Level |
2pc Bathroom |
|
|
Measurements not available |
|
Second Level |
Bedroom |
|
|
9'5'' x 14'9'' |
|
Second Level |
Bedroom |
|
|
11'7'' x 11'0'' |
|
Main Level |
4pc Bathroom |
|
|
Measurements not available |
|
Main Level |
Bedroom |
|
|
9'9'' x 10'11'' |
|
Main Level |
Bedroom |
|
|
9'10'' x 8'8'' |
|
Main Level |
Living Room |
|
|
11'0'' x 11'3'' |
|
Main Level |
Kitchen |
|
|
11'0'' x 16'1'' |
Utilities


















































