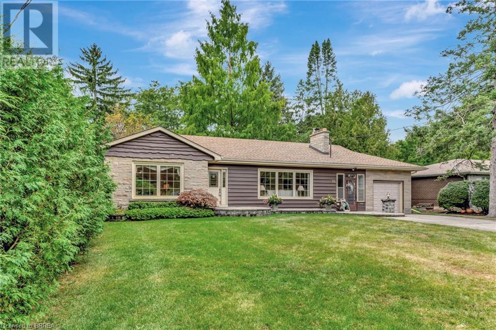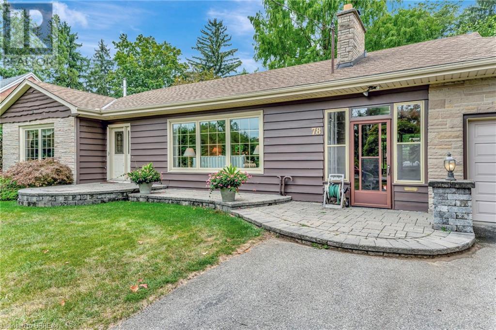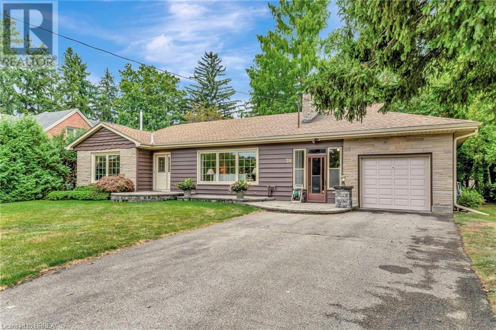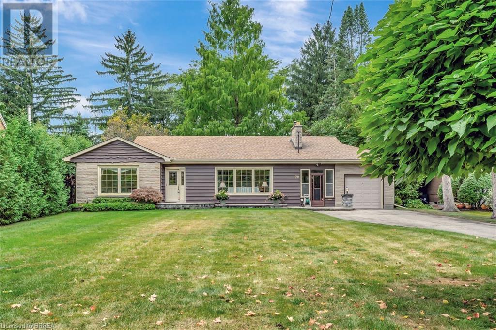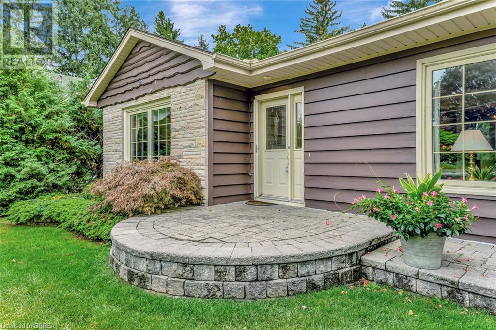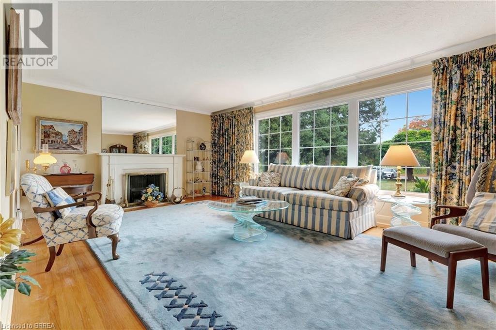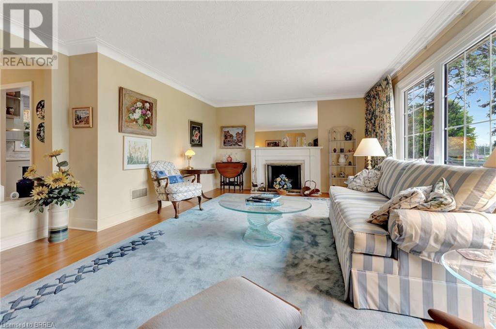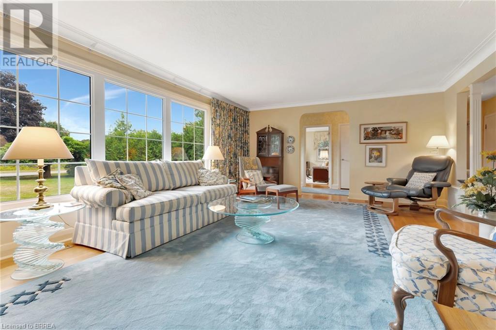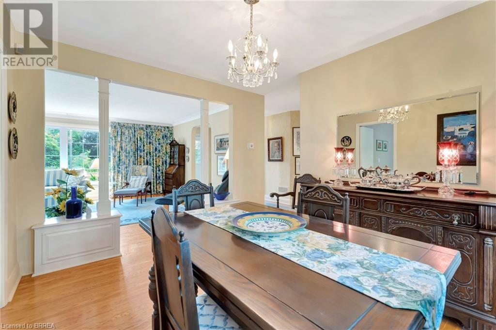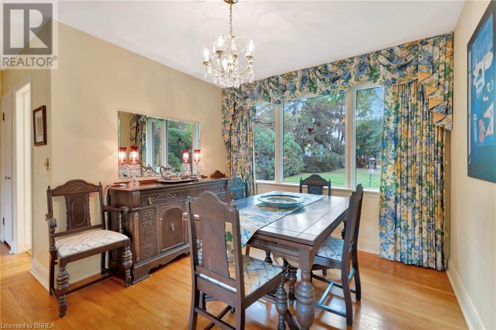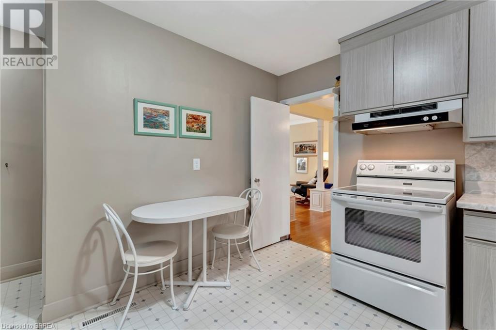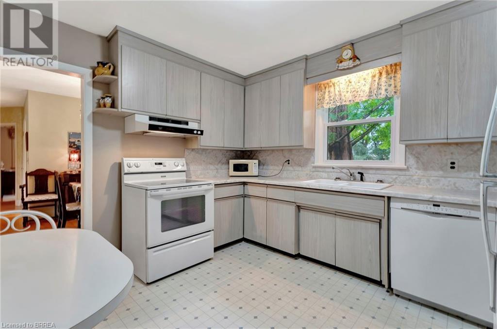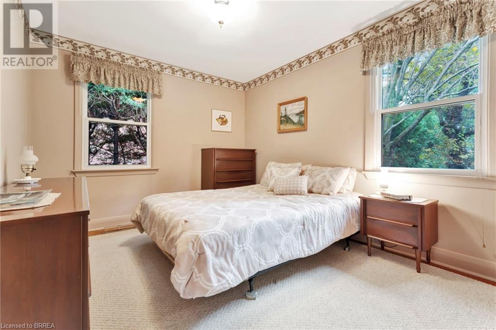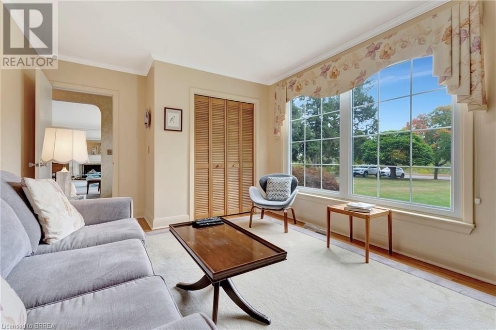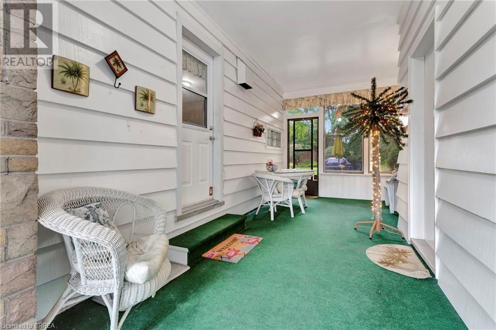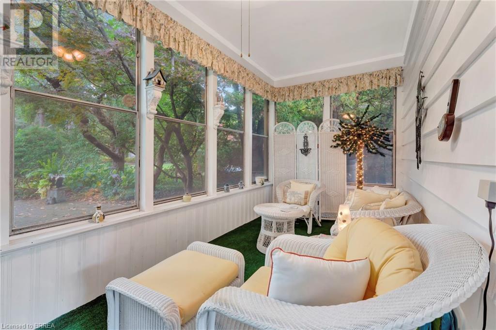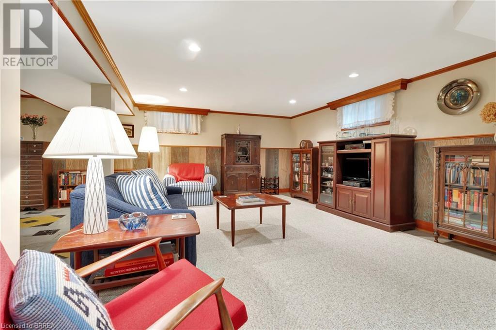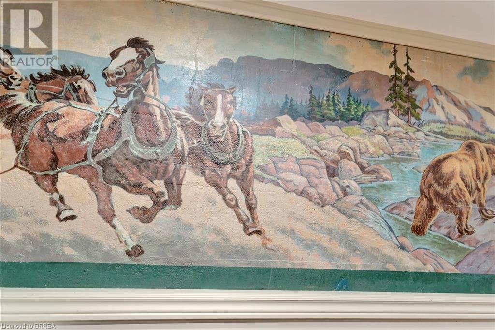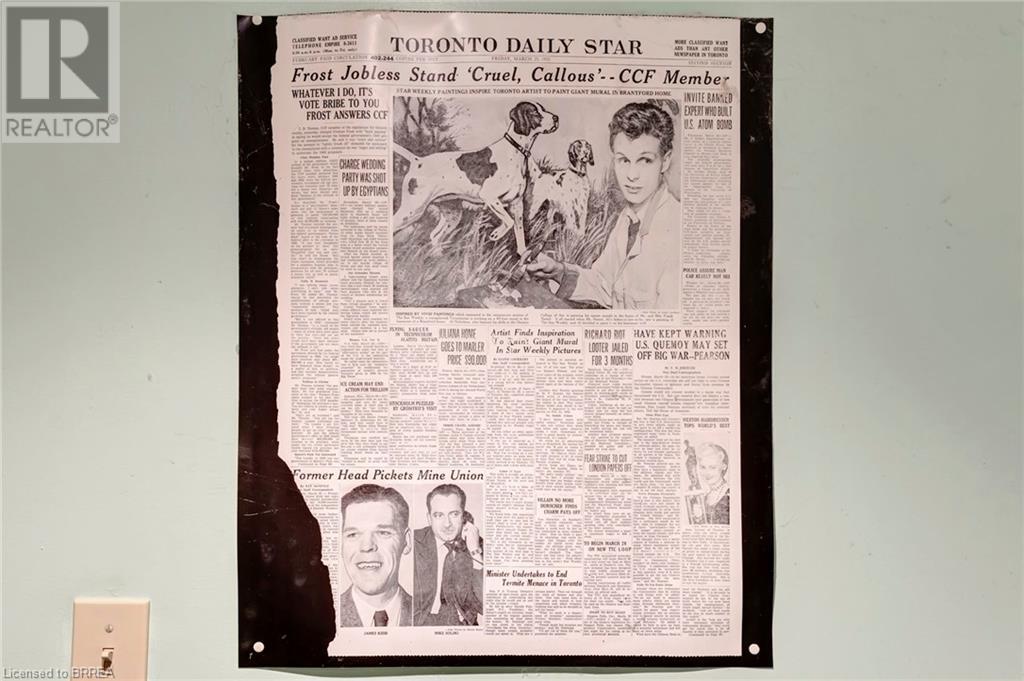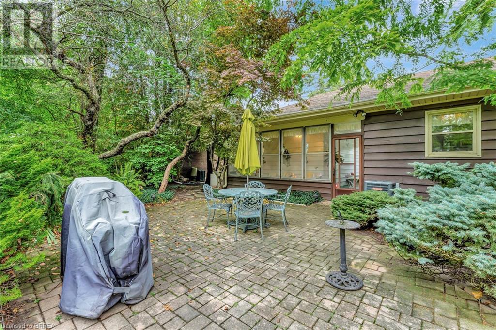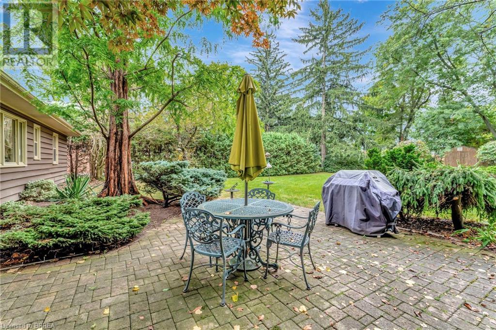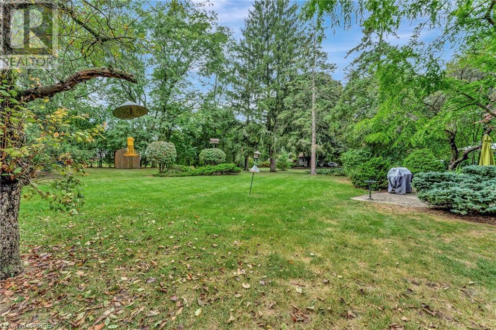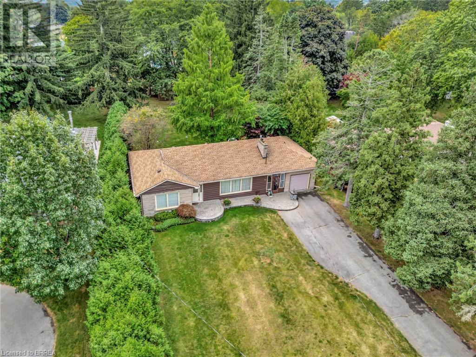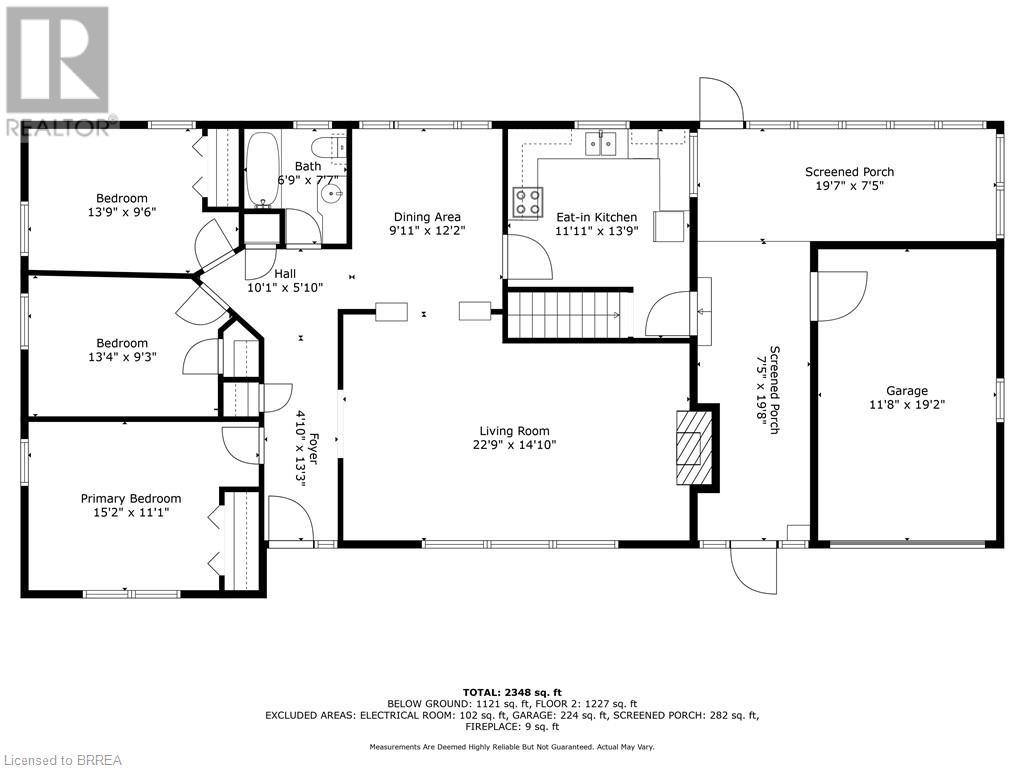3 Bedroom
2 Bathroom
2348 sqft
Bungalow
Fireplace
Central Air Conditioning
Forced Air
$899,000
Welcome to 78 Ava Road - a rare opportunity to live in one of Brantford's most prestigious neighbourhoods, Ava Heights. Nestled within walking distance of the Brantford Golf & Country Club, Glenhyrst Gardens, and Grand River walking trails, this timeless and beautifully maintained bungalow offers the perfect blend of charm, comfort and convenience. Step inside to a grand, sun-filled living room featuring wall to wall windows, elegant crown moulding, and a cozy fireplace - ideal for both relaxing and entertaining. The home also boasts a separate formal dining room and three generously sized main floor bedrooms, all with original hardwood floors. One bedroom is currently being used as a sitting/TV room. An updated 4 piece bathroom completes the main level. Enjoy the added functionality of an enclosed breezeway, offering seamless access to a comfortable sunroom - the perfect summer retreat overlooking your private, beautifully landscaped yard. Sitting on nearly half an acre, the backyard features mature trees, an interlocking brick patio, and endless potential to create your own backyard oasis. The fully finished lower level is a true standout, offering a large family room with a built-in bar, a 3 piece bath, and a versatile office/den adorned with hand-painted mural walls and custom built bookshelves - a dream space for readers or collectors. This classic beauty offers comfort, character, and endless potential in a highly sought after location. Discover the lifestyle that awaits you at 78 Ava Road. (id:51992)
Open House
This property has open houses!
Starts at:
2:00 pm
Ends at:
4:00 pm
Property Details
|
MLS® Number
|
40725422 |
|
Property Type
|
Single Family |
|
Amenities Near By
|
Golf Nearby, Hospital, Park, Place Of Worship, Public Transit, Schools |
|
Equipment Type
|
Rental Water Softener, Water Heater |
|
Features
|
Automatic Garage Door Opener |
|
Parking Space Total
|
9 |
|
Rental Equipment Type
|
Rental Water Softener, Water Heater |
|
Structure
|
Shed |
Building
|
Bathroom Total
|
2 |
|
Bedrooms Above Ground
|
3 |
|
Bedrooms Total
|
3 |
|
Appliances
|
Dishwasher, Dryer, Refrigerator, Stove, Water Softener, Washer |
|
Architectural Style
|
Bungalow |
|
Basement Development
|
Finished |
|
Basement Type
|
Full (finished) |
|
Constructed Date
|
1954 |
|
Construction Style Attachment
|
Detached |
|
Cooling Type
|
Central Air Conditioning |
|
Exterior Finish
|
Hardboard, Steel |
|
Fireplace Fuel
|
Wood |
|
Fireplace Present
|
Yes |
|
Fireplace Total
|
1 |
|
Fireplace Type
|
Other - See Remarks |
|
Foundation Type
|
Poured Concrete |
|
Heating Fuel
|
Natural Gas |
|
Heating Type
|
Forced Air |
|
Stories Total
|
1 |
|
Size Interior
|
2348 Sqft |
|
Type
|
House |
|
Utility Water
|
Municipal Water |
Parking
Land
|
Access Type
|
Highway Nearby |
|
Acreage
|
No |
|
Land Amenities
|
Golf Nearby, Hospital, Park, Place Of Worship, Public Transit, Schools |
|
Sewer
|
Municipal Sewage System |
|
Size Depth
|
264 Ft |
|
Size Frontage
|
82 Ft |
|
Size Total Text
|
Under 1/2 Acre |
|
Zoning Description
|
R1a-2 |
Rooms
| Level |
Type |
Length |
Width |
Dimensions |
|
Basement |
Utility Room |
|
|
12'5'' x 10'5'' |
|
Basement |
Office |
|
|
15'1'' x 10'7'' |
|
Basement |
4pc Bathroom |
|
|
Measurements not available |
|
Basement |
Recreation Room |
|
|
22'5'' x 30'4'' |
|
Main Level |
Living Room |
|
|
22'9'' x 14'10'' |
|
Main Level |
Eat In Kitchen |
|
|
11'11'' x 13'9'' |
|
Main Level |
Dining Room |
|
|
9'11'' x 12'2'' |
|
Main Level |
4pc Bathroom |
|
|
Measurements not available |
|
Main Level |
Bedroom |
|
|
13'9'' x 9'6'' |
|
Main Level |
Bedroom |
|
|
13'4'' x 9'3'' |
|
Main Level |
Primary Bedroom |
|
|
15'2'' x 11'1'' |
|
Main Level |
Foyer |
|
|
4'10'' x 13'3'' |
Utilities
|
Cable
|
Available |
|
Natural Gas
|
Available |
|
Telephone
|
Available |

