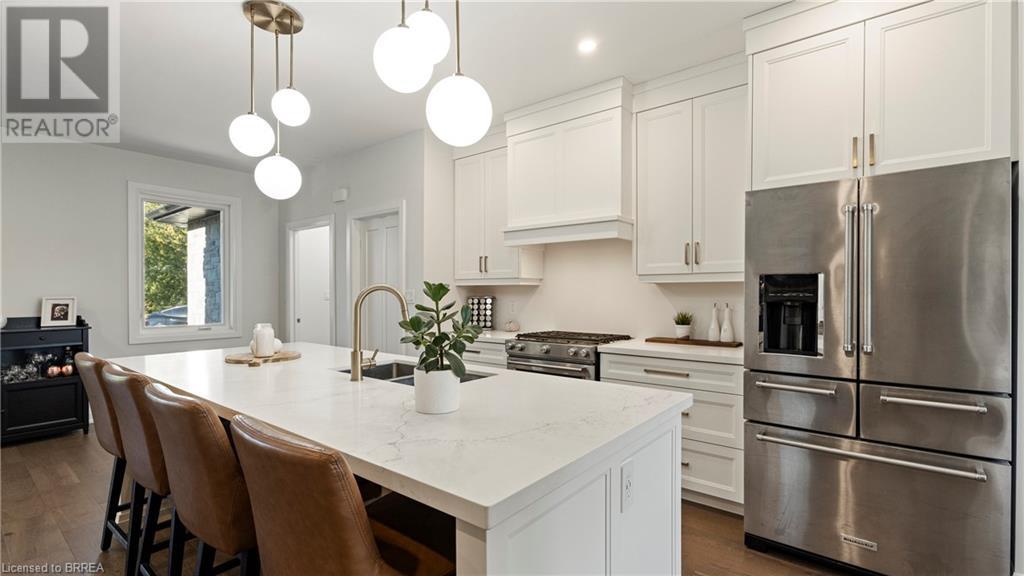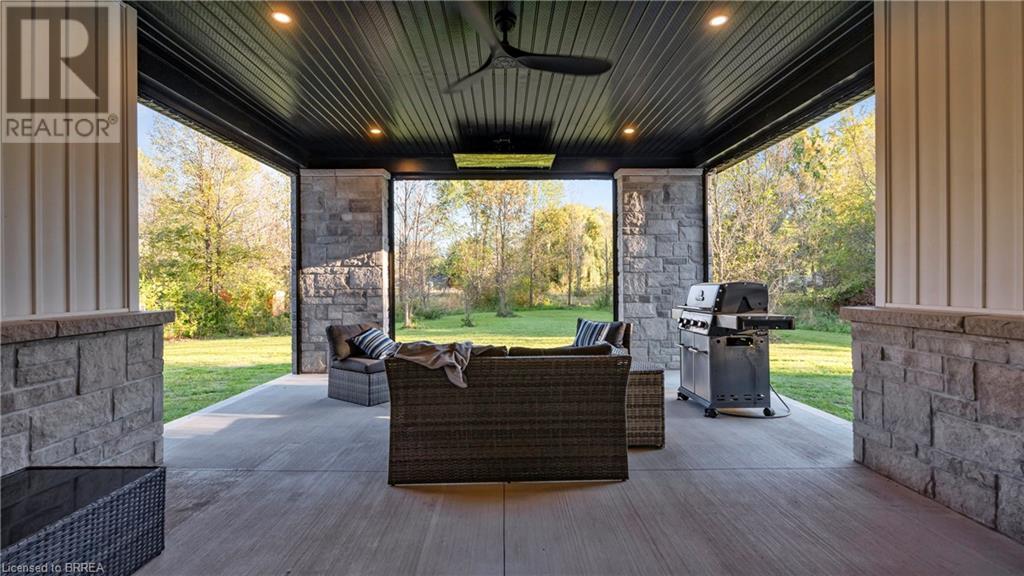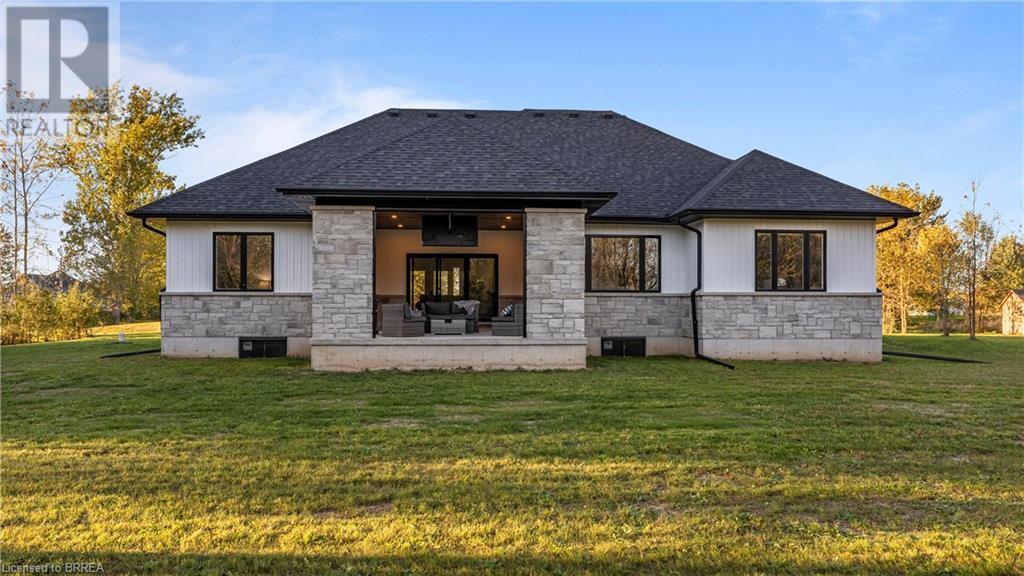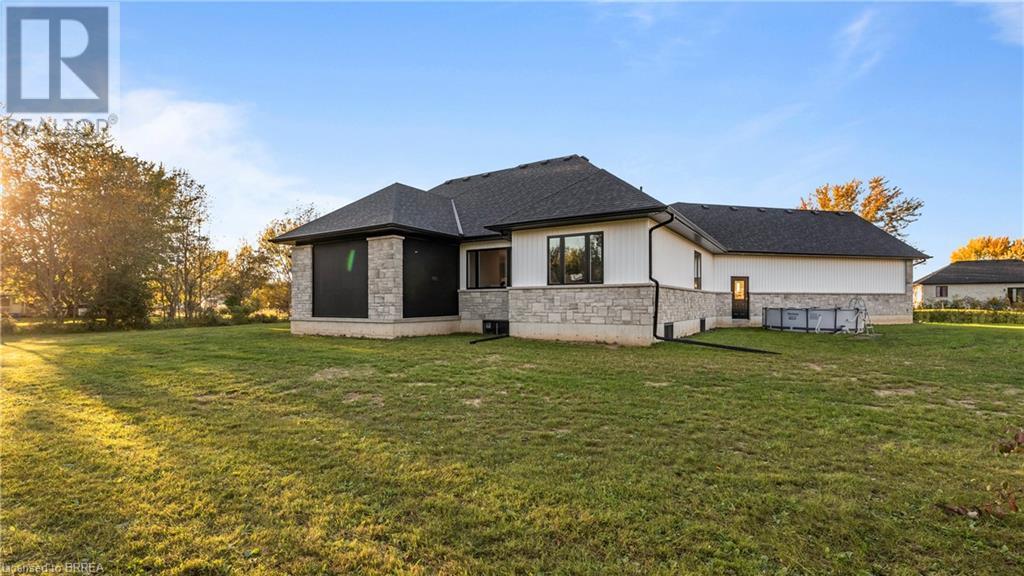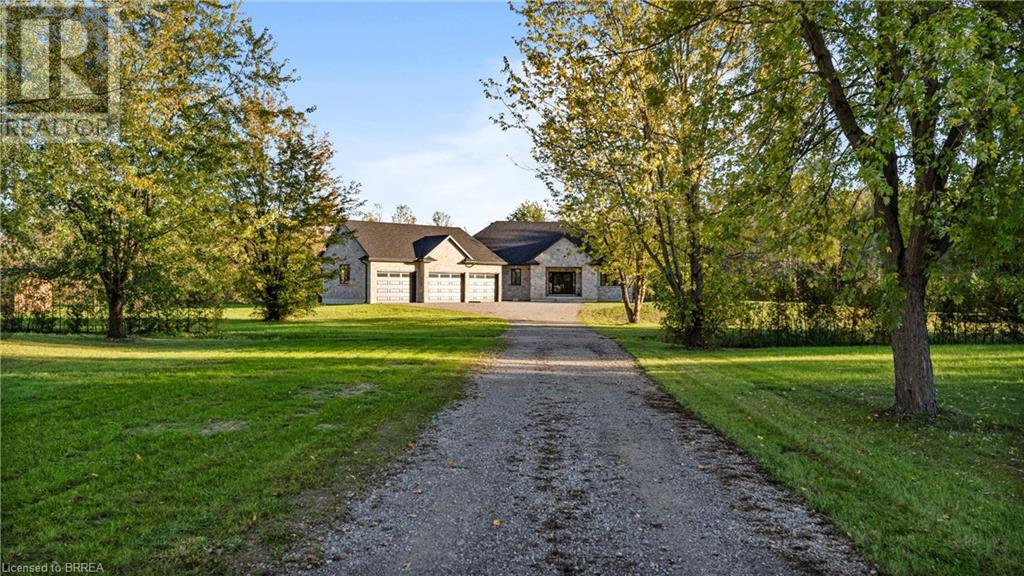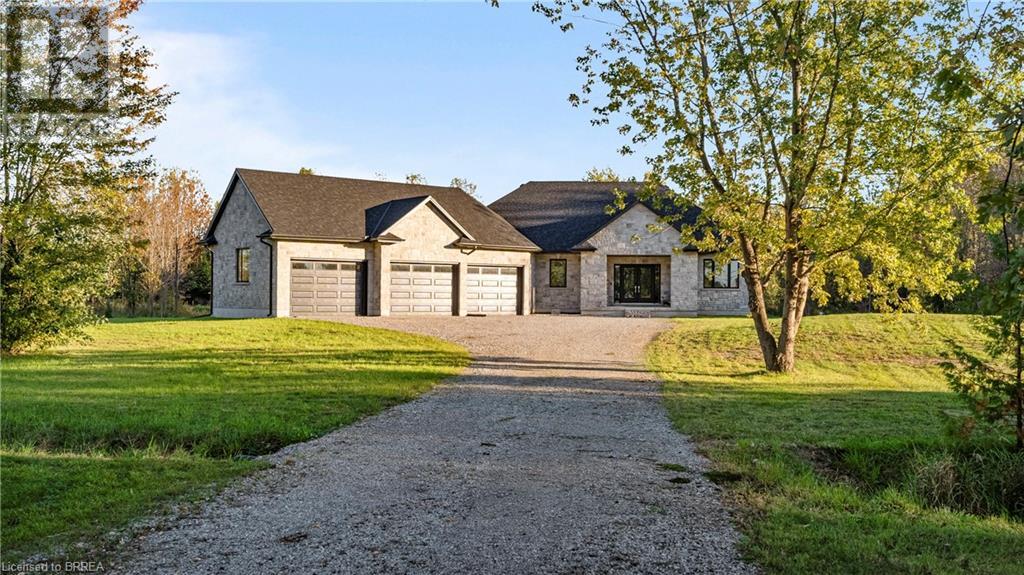3 Bedroom
2 Bathroom
1890 sqft
Bungalow
Central Air Conditioning
Forced Air
Acreage
$1,199,900
We all know that famous saying “Life is better at the Lake”. Well… it didn’t get famous by not being true. There are a handful of things in life that really cast a sense of peace and tranquility over your body the way being by the water does. The way the wind blows by and you can feel the mist on your skin, the sound of waves rolling on the sand or the way the setting sun over the water literally lights the sky on fire. The things that make you feel alive, the feeling you deserve. Welcome HOME to 790 South Coast Drive, sitting on 2 ACRES in the tranquil little beach town of Peacock Point. This house was meticulously designed and built in 2023, showcasing breathtaking finishes and modern styles throughout. As you walk in the doors you will immediately notice the gorgeous walnut hardwood floors through the entire home, followed by the custom kitchen with maple cabinetry, quartz counters and designer walk in pantry. The decorative shiplap fireplace perfectly becomes the centrepiece of the space and adds a familiar warmth to the entire home. Stepping out into your new favourite room of the house, the Florida room. Watch how you are mesmerized by the views of nature around you, as you sit back and relax, lower the tv from the ceiling and drop the motorized screens, put the game on and take your first sip, this is the LIFE. The main level offers 3 large bedrooms and 2 elegant bathrooms. Inside the primary retreat is a FIVE piece ensuite and walk in closet, pulled straight out of a magazine. Polished tiled floors, sky high glass shower, soaker tub and HIS & HER vanities. Ok, now take a breath again.. next on the tour is the almost 1200 SQFT GARAGE, with THREE 12 foot doors giving you enough space to fit FIVE CARS, or setup that dream workshop you have always wanted, the garage of all garages! With 2 acres, there is plenty of space to park your Boat, Rv, Trailer or literally any toy you want. It's time you unplug from the busy city and enjoy life on the LAKE, Welcome HOME. (id:51992)
Property Details
|
MLS® Number
|
40662271 |
|
Property Type
|
Single Family |
|
Amenities Near By
|
Beach, Park |
|
Community Features
|
Quiet Area |
|
Equipment Type
|
Water Heater |
|
Features
|
Crushed Stone Driveway, Country Residential, Automatic Garage Door Opener |
|
Parking Space Total
|
15 |
|
Rental Equipment Type
|
Water Heater |
|
View Type
|
Lake View |
Building
|
Bathroom Total
|
2 |
|
Bedrooms Above Ground
|
3 |
|
Bedrooms Total
|
3 |
|
Appliances
|
Dishwasher, Dryer, Refrigerator, Washer, Range - Gas, Microwave Built-in, Hood Fan, Window Coverings, Garage Door Opener |
|
Architectural Style
|
Bungalow |
|
Basement Development
|
Unfinished |
|
Basement Type
|
Full (unfinished) |
|
Constructed Date
|
2023 |
|
Construction Style Attachment
|
Detached |
|
Cooling Type
|
Central Air Conditioning |
|
Exterior Finish
|
Stone, Vinyl Siding |
|
Fixture
|
Ceiling Fans |
|
Foundation Type
|
Poured Concrete |
|
Heating Fuel
|
Natural Gas |
|
Heating Type
|
Forced Air |
|
Stories Total
|
1 |
|
Size Interior
|
1890 Sqft |
|
Type
|
House |
|
Utility Water
|
Cistern |
Parking
Land
|
Acreage
|
Yes |
|
Land Amenities
|
Beach, Park |
|
Sewer
|
Septic System |
|
Size Depth
|
558 Ft |
|
Size Frontage
|
66 Ft |
|
Size Irregular
|
2.21 |
|
Size Total
|
2.21 Ac|2 - 4.99 Acres |
|
Size Total Text
|
2.21 Ac|2 - 4.99 Acres |
|
Zoning Description
|
Rl |
Rooms
| Level |
Type |
Length |
Width |
Dimensions |
|
Basement |
Storage |
|
|
30'7'' x 41' |
|
Basement |
Utility Room |
|
|
15'1'' x 30'1'' |
|
Main Level |
Workshop |
|
|
26'6'' x 44'3'' |
|
Main Level |
4pc Bathroom |
|
|
11' x 5'11'' |
|
Main Level |
Bedroom |
|
|
11'5'' x 11'4'' |
|
Main Level |
Bedroom |
|
|
11'6'' x 14'2'' |
|
Main Level |
Laundry Room |
|
|
13'2'' x 8'11'' |
|
Main Level |
Living Room |
|
|
14'9'' x 21'2'' |
|
Main Level |
Eat In Kitchen |
|
|
21'2'' x 9'5'' |
|
Main Level |
Dining Room |
|
|
11'9'' x 9'1'' |
|
Main Level |
Other |
|
|
12' x 4'3'' |
|
Main Level |
5pc Bathroom |
|
|
16'2'' x 8'2'' |
|
Main Level |
Primary Bedroom |
|
|
13'1'' x 13'11'' |









