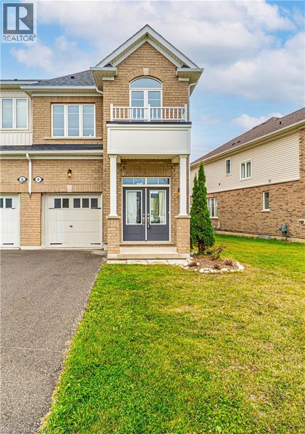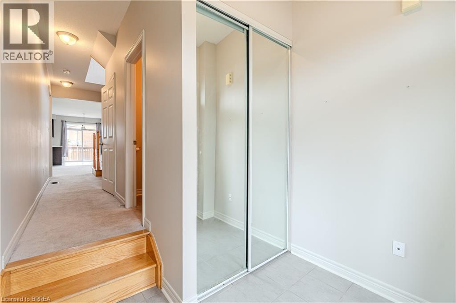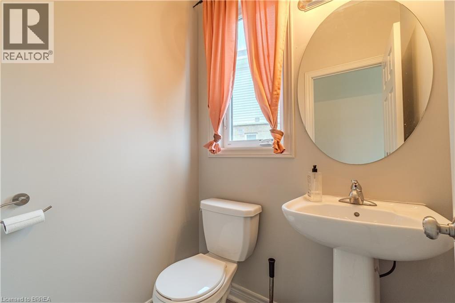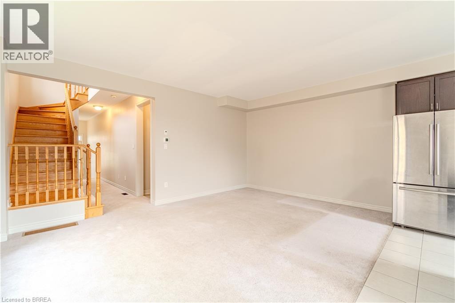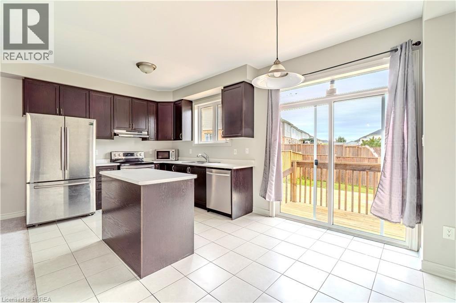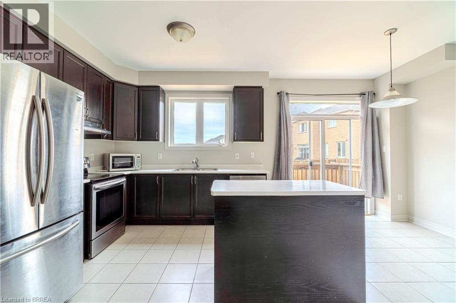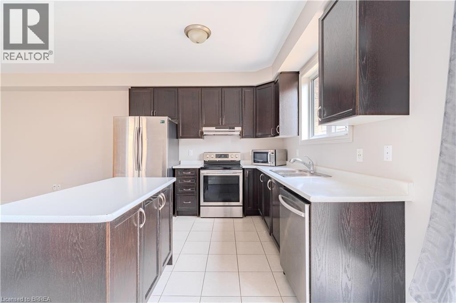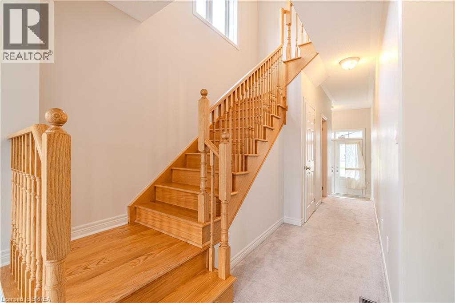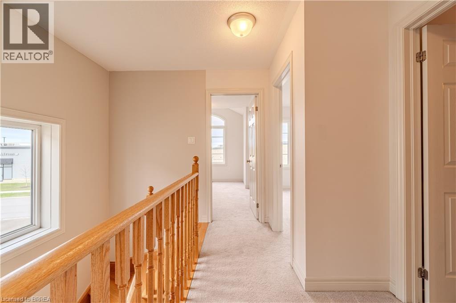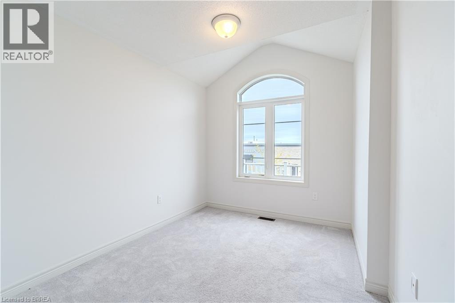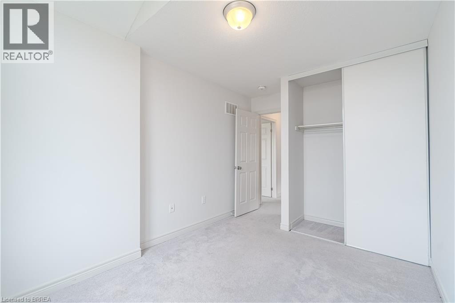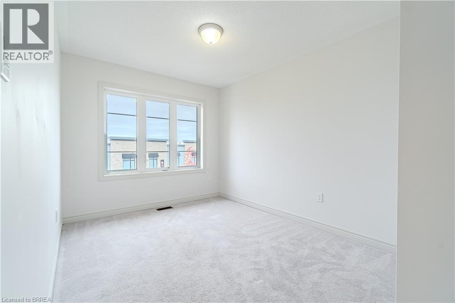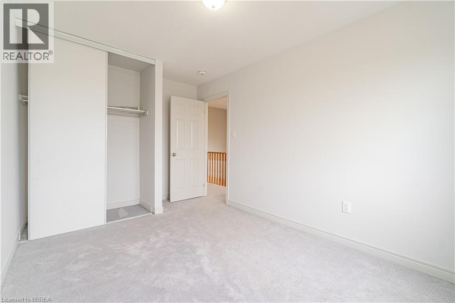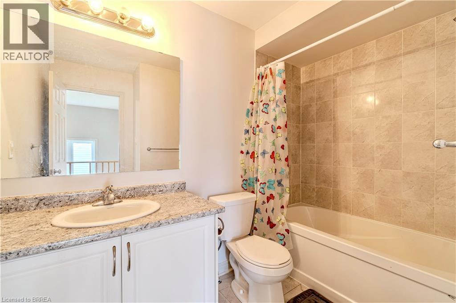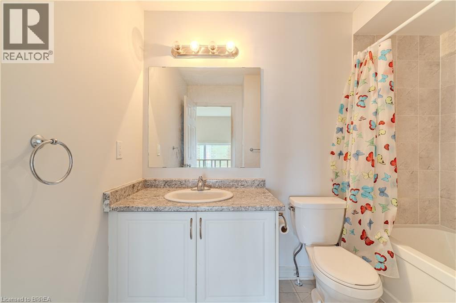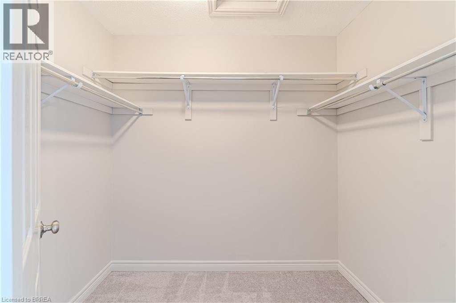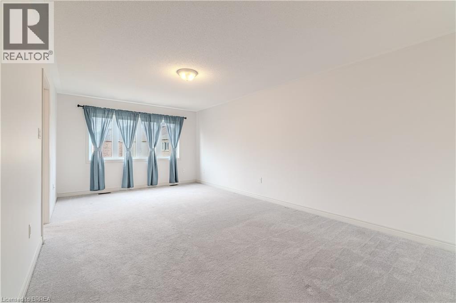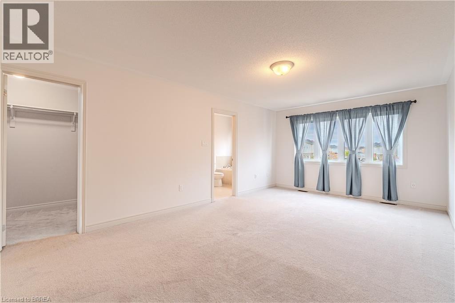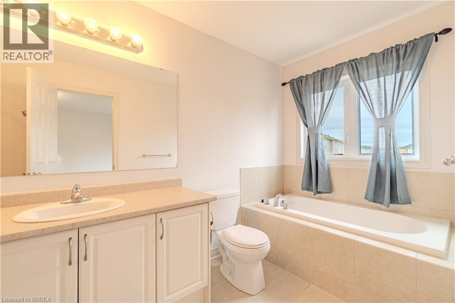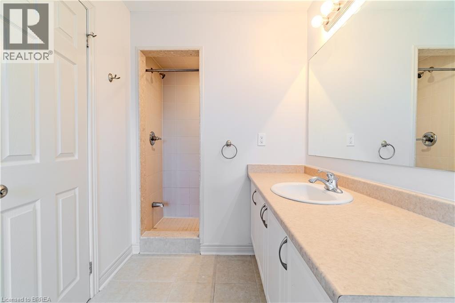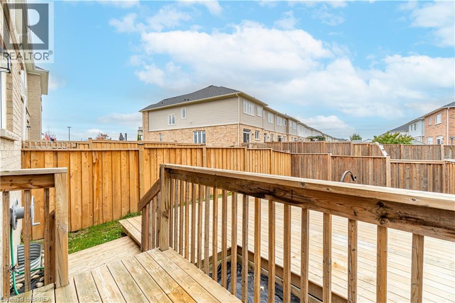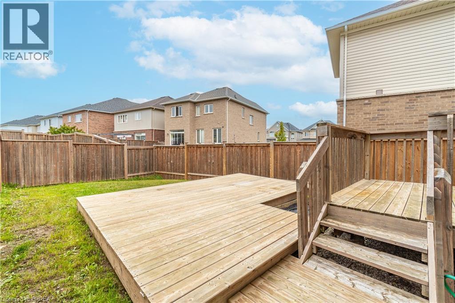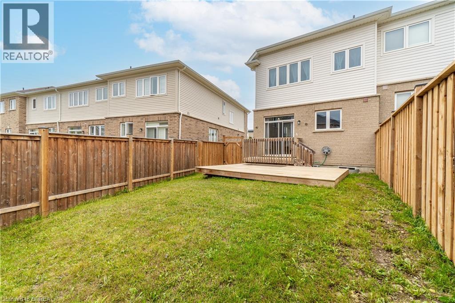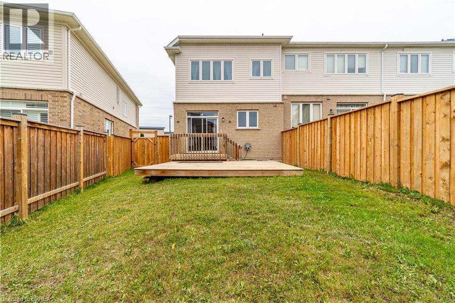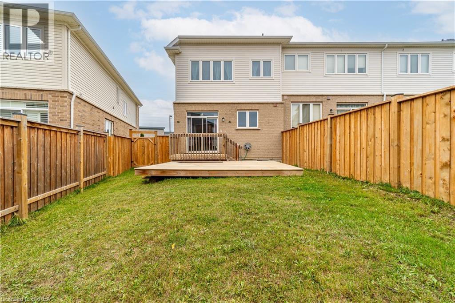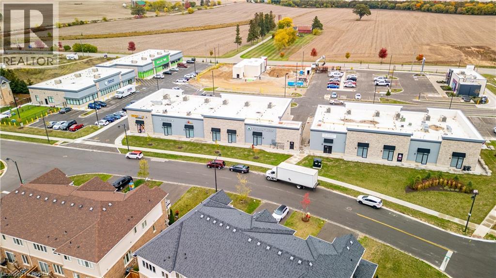3 Bedroom
3 Bathroom
1760 sqft
2 Level
Central Air Conditioning
Forced Air
$2,600 Monthly
Welcome to your next home! This beautiful 3-bedroom, 2.5 bathroom townhouse offers a bright and spacious open-concept layout with 9ft ceilings that create an airy, modern feel. The main floor features a large living area that flows seamlessly into the dining space and kitchen. Upstairs, you’ll find three generous bedrooms, including a primary suite with its own ensuite bath and walk-in closet. Enjoy the convenience of in-unit laundry, central air conditioning, and a private garage with inside entry. Step outside to a cozy backyard with a deck, perfect for relaxing.. Located in a quiet, family-friendly neighborhood close to schools, parks, shopping, and highway access, this home offers comfort, style, and the perfect place to call home. (id:51992)
Property Details
|
MLS® Number
|
40780332 |
|
Property Type
|
Single Family |
|
Amenities Near By
|
Park, Playground, Schools, Shopping |
|
Community Features
|
Quiet Area |
|
Parking Space Total
|
3 |
Building
|
Bathroom Total
|
3 |
|
Bedrooms Above Ground
|
3 |
|
Bedrooms Total
|
3 |
|
Appliances
|
Dishwasher, Dryer, Refrigerator, Stove, Washer |
|
Architectural Style
|
2 Level |
|
Basement Type
|
None |
|
Construction Style Attachment
|
Attached |
|
Cooling Type
|
Central Air Conditioning |
|
Exterior Finish
|
Brick |
|
Half Bath Total
|
1 |
|
Heating Type
|
Forced Air |
|
Stories Total
|
2 |
|
Size Interior
|
1760 Sqft |
|
Type
|
Row / Townhouse |
|
Utility Water
|
Municipal Water |
Land
|
Acreage
|
No |
|
Land Amenities
|
Park, Playground, Schools, Shopping |
|
Sewer
|
Municipal Sewage System |
|
Size Frontage
|
46 Ft |
|
Size Total Text
|
Unknown |
|
Zoning Description
|
R3 |
Rooms
| Level |
Type |
Length |
Width |
Dimensions |
|
Second Level |
5pc Bathroom |
|
|
Measurements not available |
|
Second Level |
4pc Bathroom |
|
|
Measurements not available |
|
Second Level |
Bedroom |
|
|
9'2'' x 11'8'' |
|
Second Level |
Bedroom |
|
|
8'9'' x 11'1'' |
|
Second Level |
Primary Bedroom |
|
|
12'0'' x 22'0'' |
|
Main Level |
2pc Bathroom |
|
|
Measurements not available |
|
Main Level |
Living Room |
|
|
18'4'' x 12'6'' |
|
Main Level |
Dining Room |
|
|
8'5'' x 12'6'' |
|
Main Level |
Kitchen |
|
|
9'9'' x 10'1'' |

