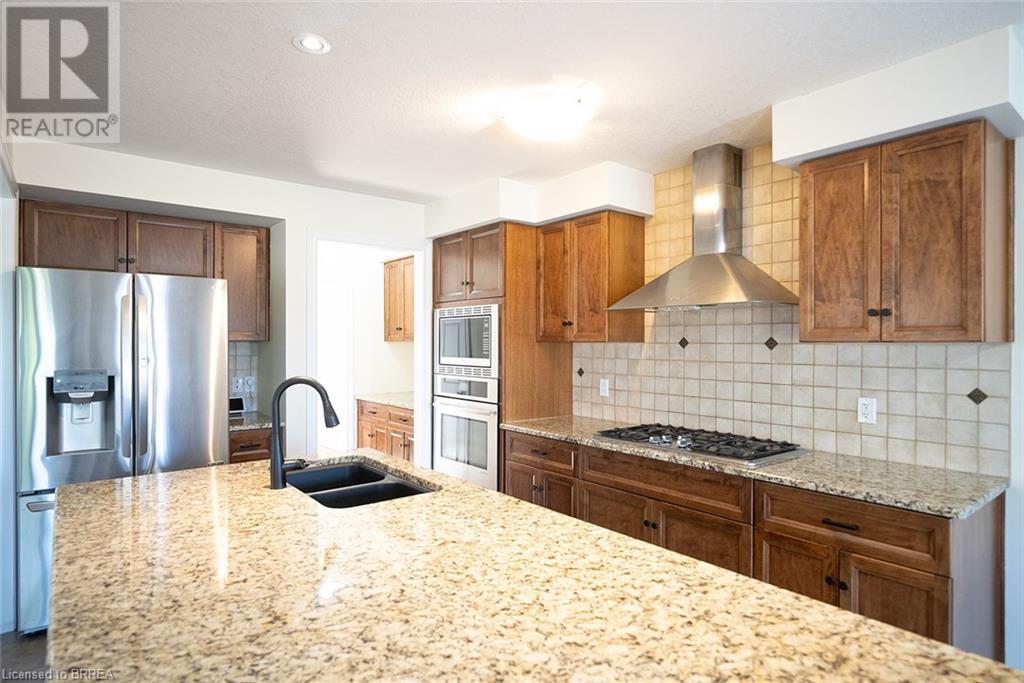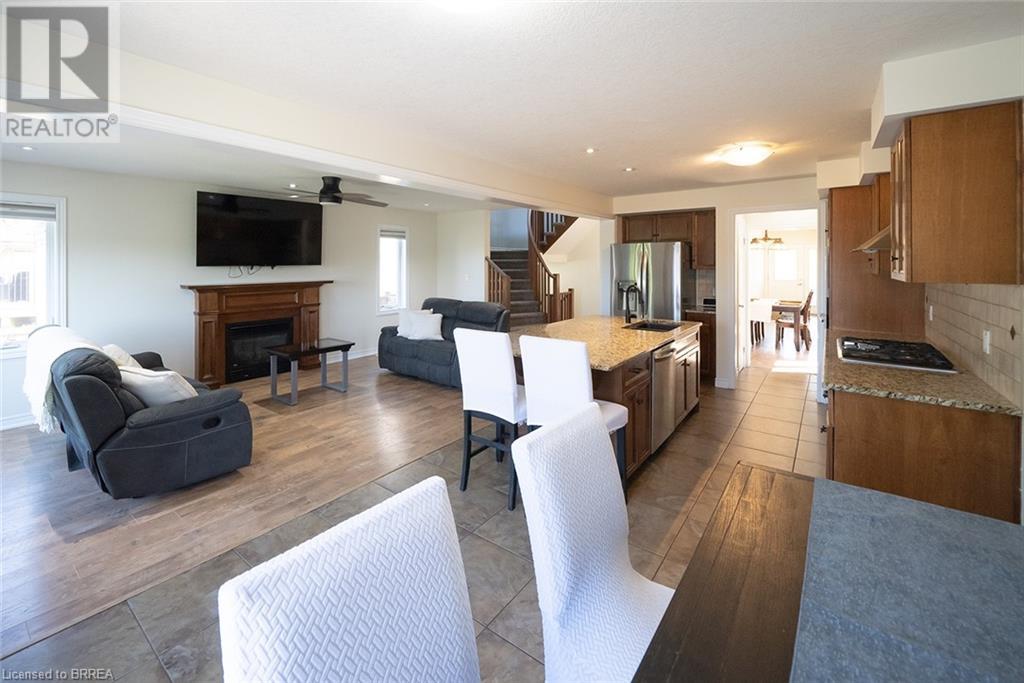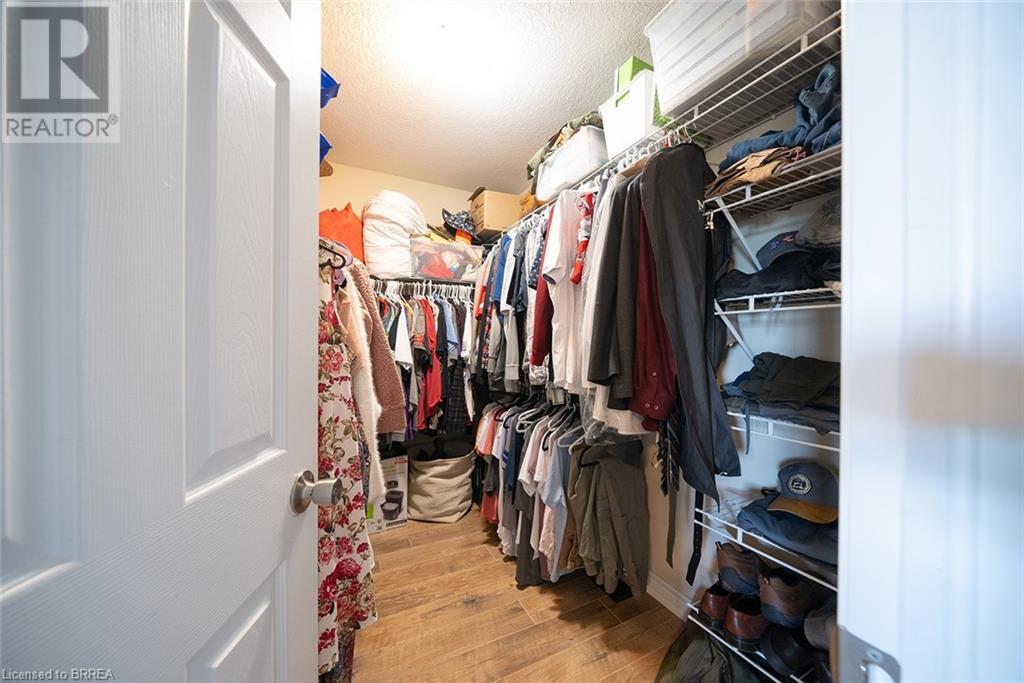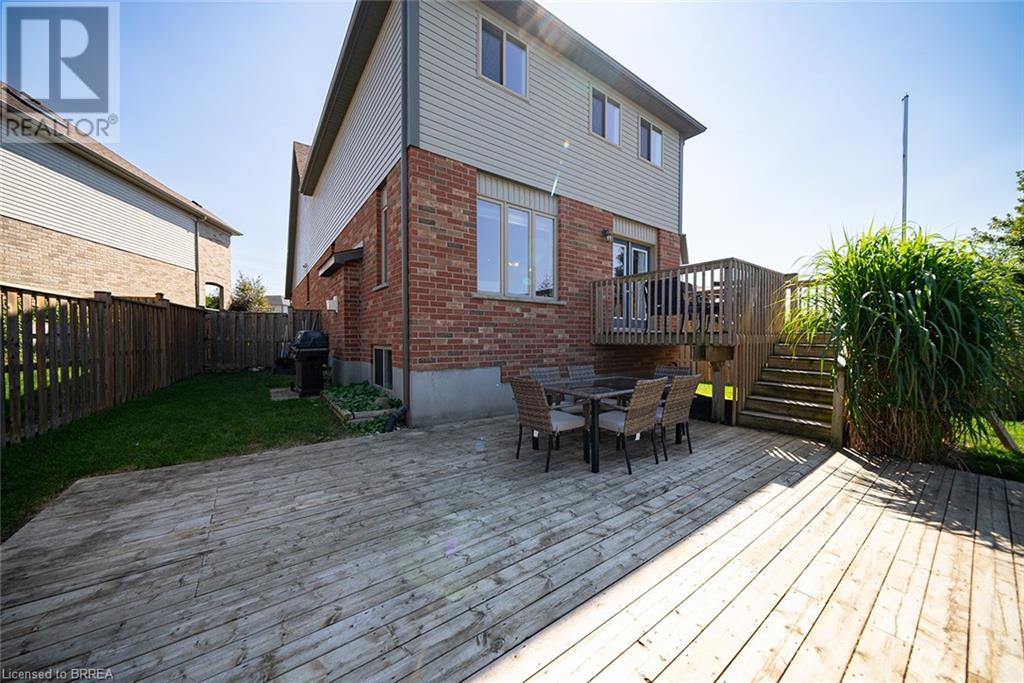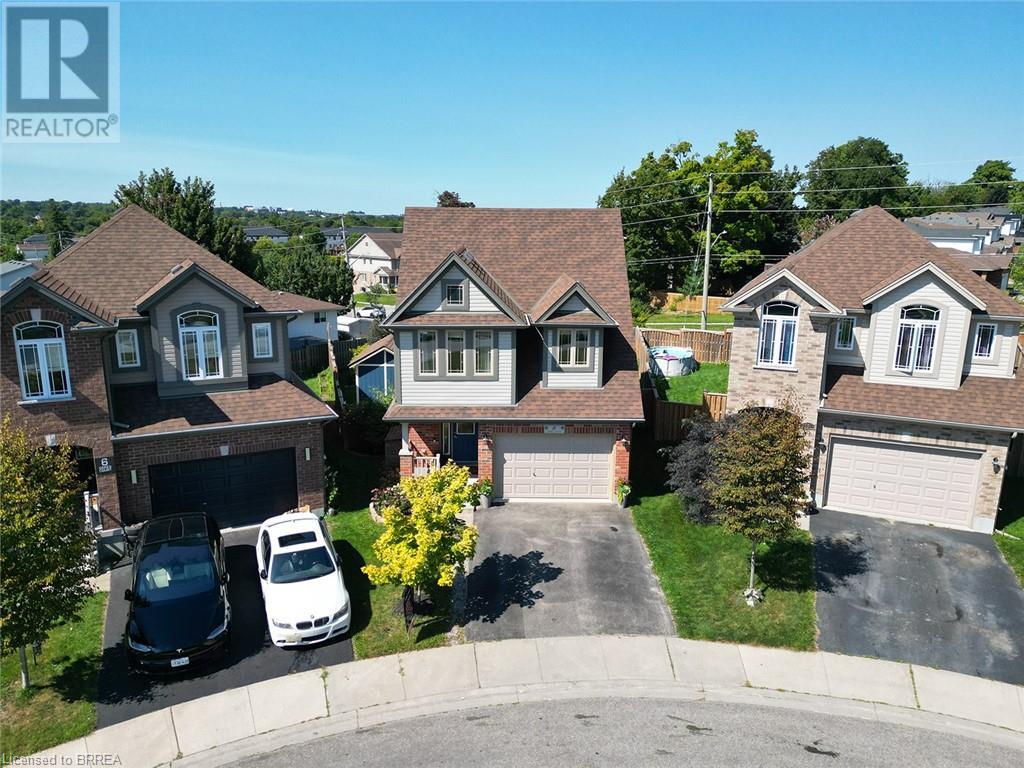5 Bedroom
4 Bathroom
3457 sqft
2 Level
Fireplace
Central Air Conditioning
Forced Air
$1,100,000
Welcome home to 8 Oakes Court, a larger than it looks 2 storey house located in a family friendly neighbourhood. This fully fenced pie shaped property is the largest lot on the street. This family home has 3+2 bedrooms, 3.5 bathrooms & 3,457 sq ft of living space which includes a finished basement. The main floor has a welcoming front foyer with ceramic flooring, a 2pc powder room and a mudroom with inside access to garage. The open concept floor plan consists of a dining room, living room, kitchen with a butler’s pantry & breakfast room. The dining room has new luxury laminate floors (2024) that flow into the living room. Ceramic flooring continues through the kitchen & breakfast room. The kitchen has built-in appliances that include a wall oven, a gas cooktop, microwave & dishwasher. In addition, the kitchen has Maple shaker style cabinetry, granite countertops and a center island with extra storage & space for seating. The breakfast room has French doors accessing the rear yard. The open staircase to the second floor features a skylight and new luxury laminate floors continue through the family room, which can be easily converted into a 4th bedroom. The primary bedroom has a walk-in closet and 5pc ensuite bath equipped with 2 sinks, a shower & a jetted soaker tub. The second floor is complete with 2 additional bedrooms, a 5pc bath, and a laundry room with walk-in closet & new washer & dryer (2023) positioned on pedestals for an ergonomic benefit. The open staircase leads to the finished basement and features a rec room with a kitchenette equipped with a fridge & rough-in. The basement is complete with 2 bedrooms, a 4pc bath, utility room & egress windows entirely above grade. This spacious backyard offers endless possibilities, with more than enough room for a stunning pool development. The backyard has a 2-tier raised deck, a garden shed & a BBQ with natural gas hookup. This home is located close to schools & parks with easy access to highways. (id:51992)
Property Details
|
MLS® Number
|
40666496 |
|
Property Type
|
Single Family |
|
Amenities Near By
|
Park, Schools, Shopping |
|
Equipment Type
|
Rental Water Softener, Water Heater |
|
Features
|
Skylight, Automatic Garage Door Opener |
|
Parking Space Total
|
3 |
|
Rental Equipment Type
|
Rental Water Softener, Water Heater |
|
Structure
|
Shed |
Building
|
Bathroom Total
|
4 |
|
Bedrooms Above Ground
|
3 |
|
Bedrooms Below Ground
|
2 |
|
Bedrooms Total
|
5 |
|
Appliances
|
Dishwasher, Dryer, Oven - Built-in, Refrigerator, Stove, Water Softener, Washer, Range - Gas, Microwave Built-in, Hood Fan, Window Coverings, Garage Door Opener |
|
Architectural Style
|
2 Level |
|
Basement Development
|
Finished |
|
Basement Type
|
Full (finished) |
|
Constructed Date
|
2013 |
|
Construction Style Attachment
|
Detached |
|
Cooling Type
|
Central Air Conditioning |
|
Exterior Finish
|
Brick, Vinyl Siding |
|
Fireplace Present
|
Yes |
|
Fireplace Total
|
1 |
|
Fixture
|
Ceiling Fans |
|
Foundation Type
|
Poured Concrete |
|
Half Bath Total
|
1 |
|
Heating Fuel
|
Natural Gas |
|
Heating Type
|
Forced Air |
|
Stories Total
|
2 |
|
Size Interior
|
3457 Sqft |
|
Type
|
House |
|
Utility Water
|
Municipal Water |
Parking
Land
|
Acreage
|
No |
|
Fence Type
|
Fence |
|
Land Amenities
|
Park, Schools, Shopping |
|
Sewer
|
Municipal Sewage System |
|
Size Depth
|
131 Ft |
|
Size Frontage
|
23 Ft |
|
Size Total Text
|
Under 1/2 Acre |
|
Zoning Description
|
R1d |
Rooms
| Level |
Type |
Length |
Width |
Dimensions |
|
Second Level |
Laundry Room |
|
|
6'5'' x 11'6'' |
|
Second Level |
5pc Bathroom |
|
|
Measurements not available |
|
Second Level |
Bedroom |
|
|
11'5'' x 9'2'' |
|
Second Level |
Bedroom |
|
|
10'4'' x 15'3'' |
|
Second Level |
Family Room |
|
|
15'10'' x 14'4'' |
|
Second Level |
Full Bathroom |
|
|
Measurements not available |
|
Second Level |
Primary Bedroom |
|
|
13'0'' x 19'0'' |
|
Basement |
Utility Room |
|
|
Measurements not available |
|
Basement |
4pc Bathroom |
|
|
Measurements not available |
|
Basement |
Bonus Room |
|
|
Measurements not available |
|
Basement |
Recreation Room |
|
|
20'5'' x 10'1'' |
|
Basement |
Bedroom |
|
|
9'4'' x 11'2'' |
|
Basement |
Bedroom |
|
|
10'3'' x 11'2'' |
|
Main Level |
Mud Room |
|
|
Measurements not available |
|
Main Level |
2pc Bathroom |
|
|
Measurements not available |
|
Main Level |
Great Room |
|
|
10'11'' x 22'3'' |
|
Main Level |
Breakfast |
|
|
10'0'' x 11'10'' |
|
Main Level |
Kitchen |
|
|
10'0'' x 10'0'' |
|
Main Level |
Dining Room |
|
|
13'0'' x 18'4'' |
|
Main Level |
Foyer |
|
|
Measurements not available |










