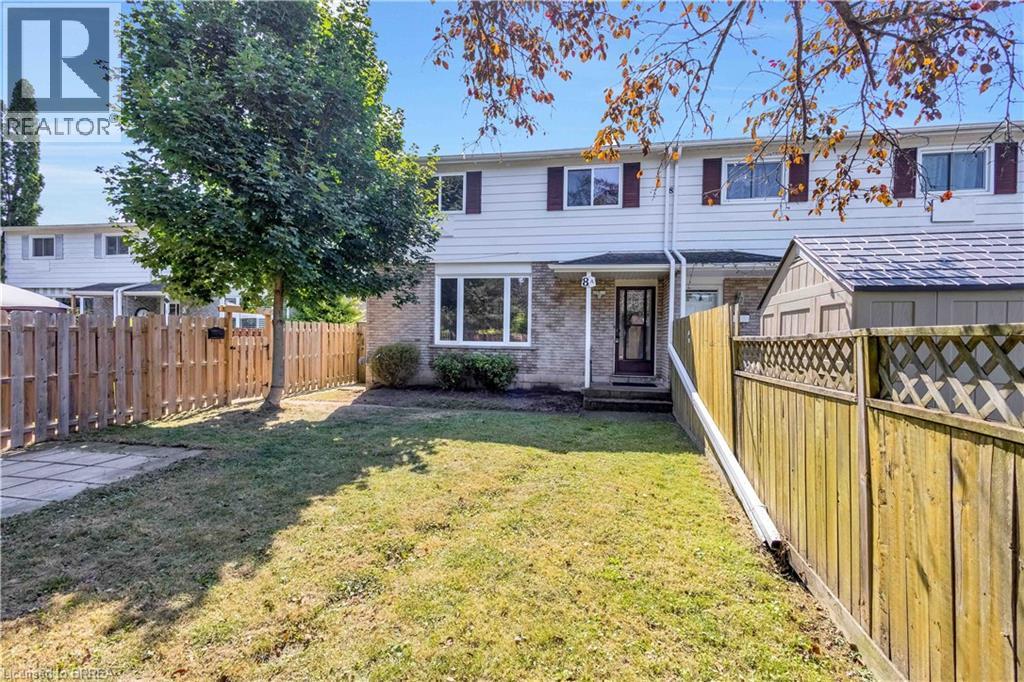3 Bedroom
2 Bathroom
1101 sqft
2 Level
Central Air Conditioning
Forced Air
$489,900Maintenance,
$302.54 Monthly
Welcome to 8A Oakhill Drive in West Brantford. This well-kept 2 Story Condo is in a great location, just steps to the Grand River and close to all the amenities you need. Inside you’ll find 2 bedrooms (easily converted back to 3), 1.5 baths, and a finished basement that adds extra living space for a family room, office, or hobby area. The home was updated in 2017, including the kitchen, flooring, trim, and bathrooms, giving it a fresh and modern feel. A new fence (2022) adds privacy to the backyard. This home comes complete with 5 appliances, gas heat and central air (no electric here), and the bonus of low condo fees, making it both comfortable and affordable. Whether you’re starting out, downsizing, or looking for a move-in-ready place in a great community, this property is worth a look. (id:51992)
Property Details
|
MLS® Number
|
40760714 |
|
Property Type
|
Single Family |
|
Features
|
Cul-de-sac, Southern Exposure, Conservation/green Belt |
|
Parking Space Total
|
1 |
Building
|
Bathroom Total
|
2 |
|
Bedrooms Above Ground
|
3 |
|
Bedrooms Total
|
3 |
|
Appliances
|
Dishwasher, Dryer, Refrigerator, Stove, Washer |
|
Architectural Style
|
2 Level |
|
Basement Type
|
None |
|
Constructed Date
|
1975 |
|
Construction Style Attachment
|
Attached |
|
Cooling Type
|
Central Air Conditioning |
|
Exterior Finish
|
Aluminum Siding, Brick |
|
Half Bath Total
|
1 |
|
Heating Type
|
Forced Air |
|
Stories Total
|
2 |
|
Size Interior
|
1101 Sqft |
|
Type
|
Apartment |
|
Utility Water
|
Municipal Water |
Land
|
Access Type
|
Highway Access |
|
Acreage
|
No |
|
Sewer
|
Municipal Sewage System |
|
Size Total Text
|
Unknown |
|
Zoning Description
|
R4a |
Rooms
| Level |
Type |
Length |
Width |
Dimensions |
|
Second Level |
4pc Bathroom |
|
|
8'5'' x 5'0'' |
|
Second Level |
Bedroom |
|
|
10'10'' x 9'8'' |
|
Second Level |
Bedroom |
|
|
10'9'' x 9'3'' |
|
Second Level |
Primary Bedroom |
|
|
11'9'' x 9'8'' |
|
Basement |
Utility Room |
|
|
18'10'' x 10'9'' |
|
Basement |
Recreation Room |
|
|
22'6'' x 10'1'' |
|
Main Level |
2pc Bathroom |
|
|
4'6'' x 3'8'' |
|
Main Level |
Living Room |
|
|
22'11'' x 11'3'' |
|
Main Level |
Kitchen |
|
|
18'0'' x 10'2'' |


















































