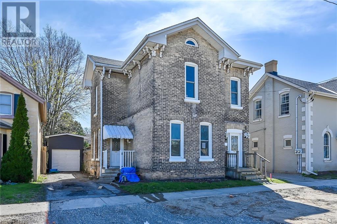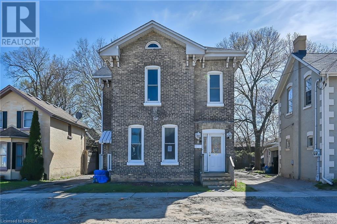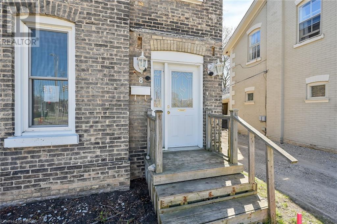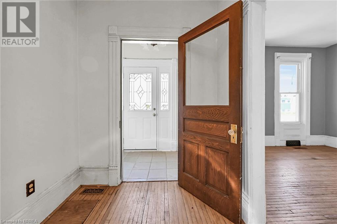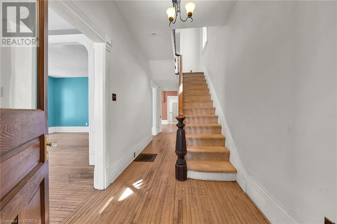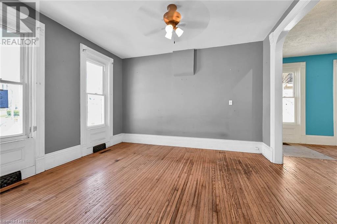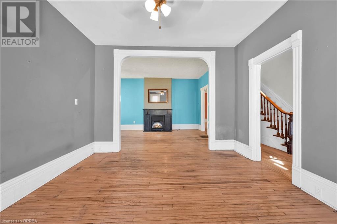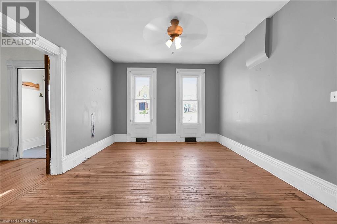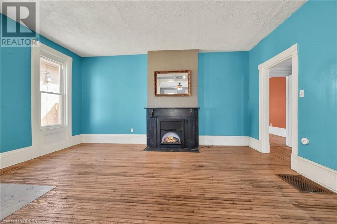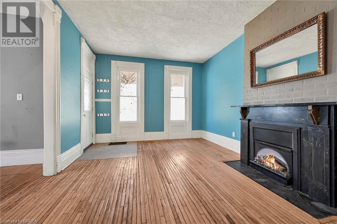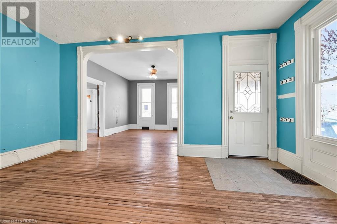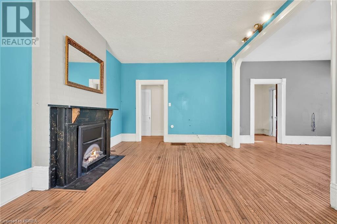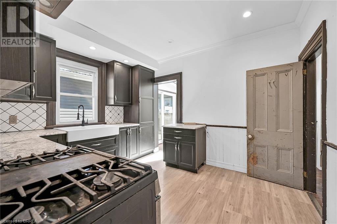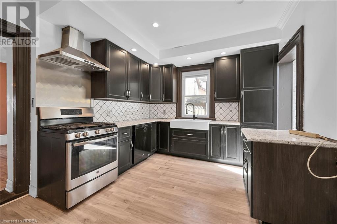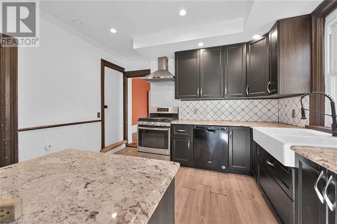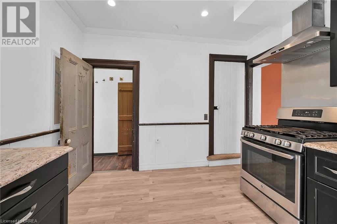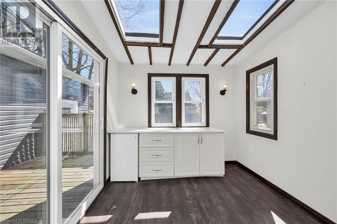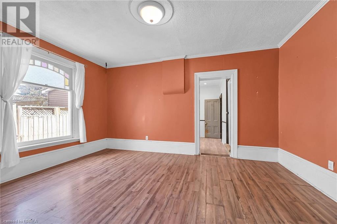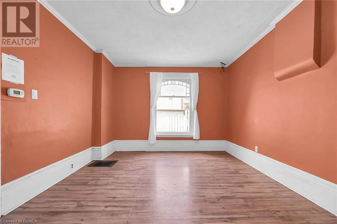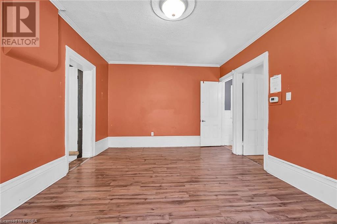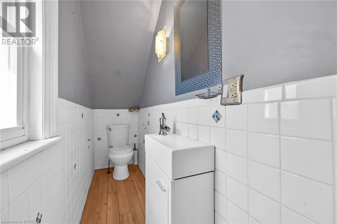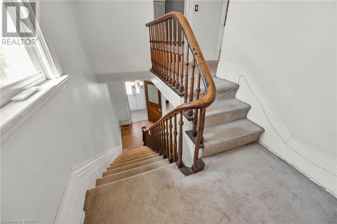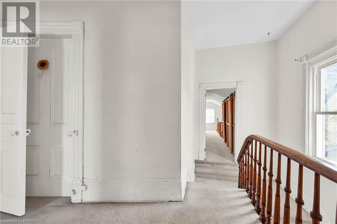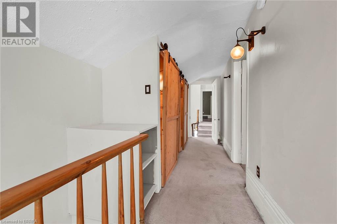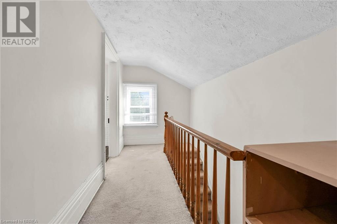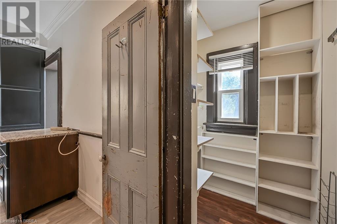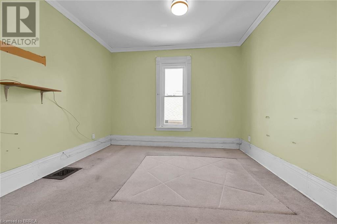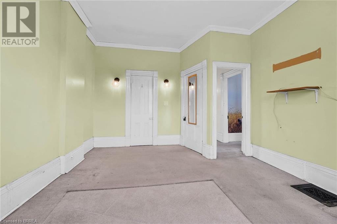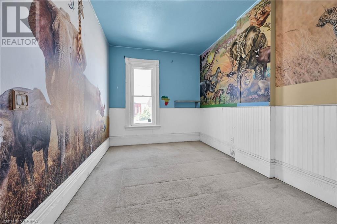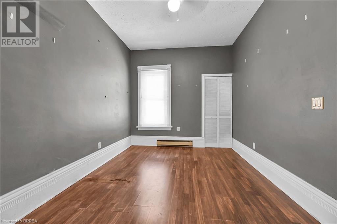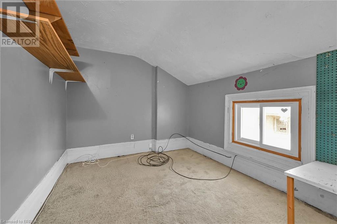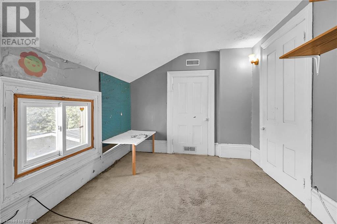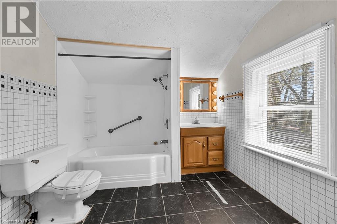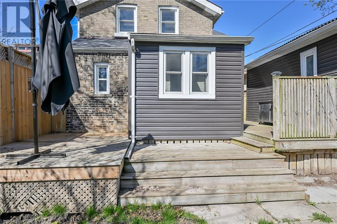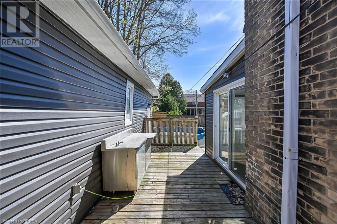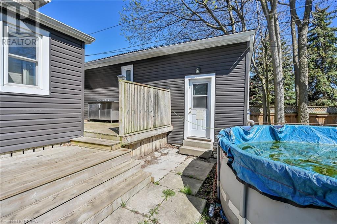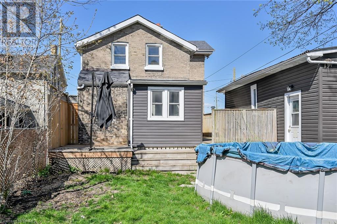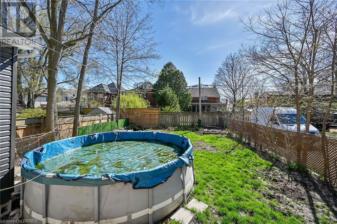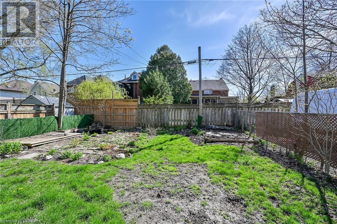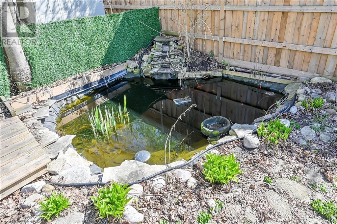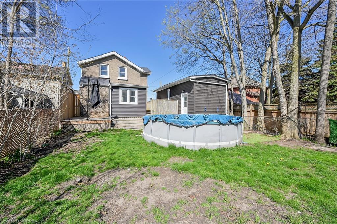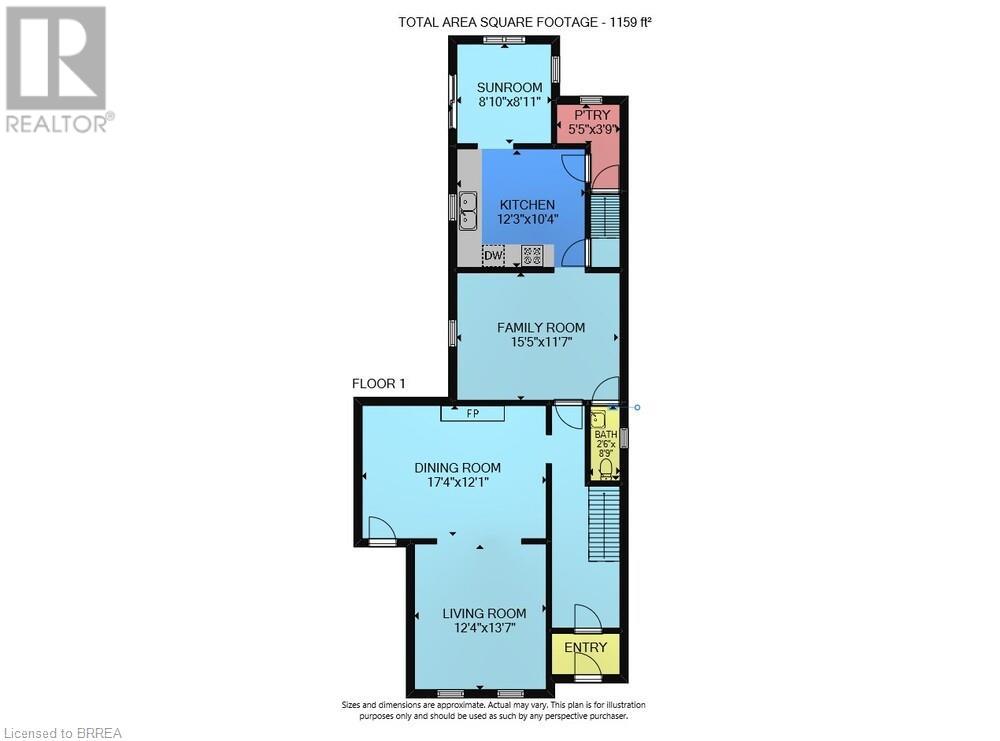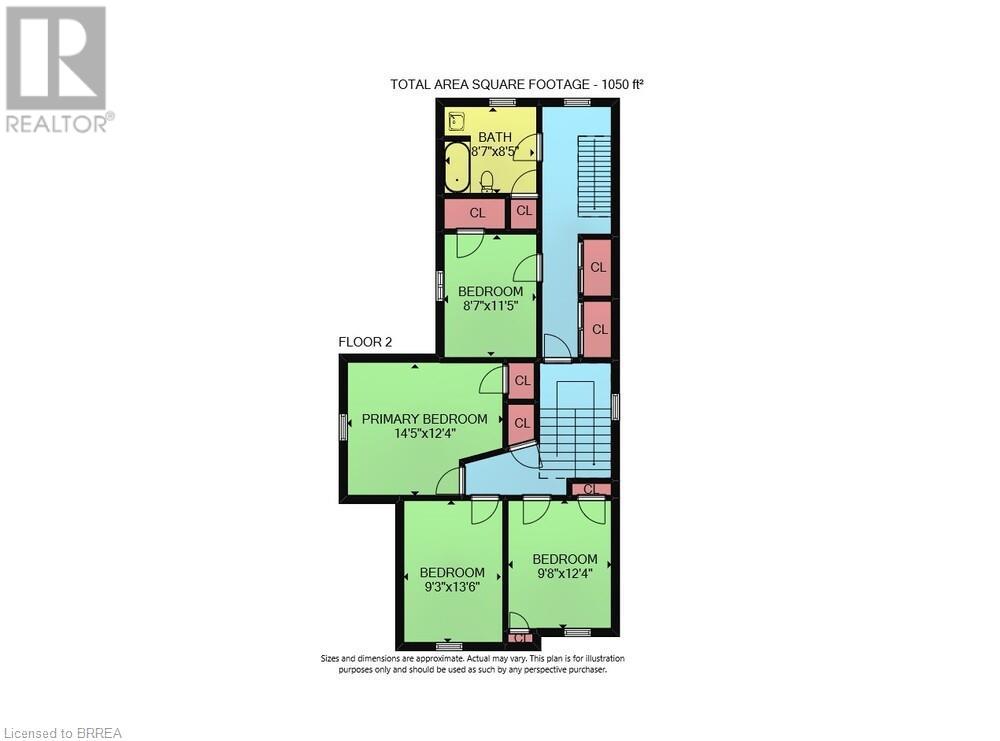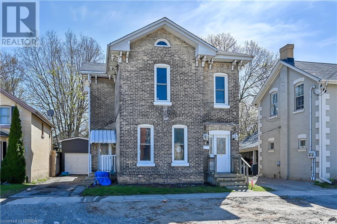4 Bedroom
2 Bathroom
2209
2 Level
Central Air Conditioning
Forced Air
$599,000
Located in desirable Dufferin area this home is incredibly spacious featuring 4 bedrooms and 1 1/2 bathrooms. The main floor boasts a double parlor with 9 ft. ceilings, formal dining room, a modern upgraded kitchen with granite counter tops, separate walk in pantry, 2 piece bathroom and a quaint sunroom off the kitchen features sliding doors leading to deck and a fully fenced rear yard. The upper level features 4 spacious bedrooms and a 4 piece bathroom, This home has its own private driveway plus detached oversize deep garage approx. 10 x 30 ft. with newer siding. This home is being sold as is, under power of sale. (id:51992)
Property Details
|
MLS® Number
|
40574873 |
|
Property Type
|
Single Family |
|
Amenities Near By
|
Hospital, Park, Place Of Worship, Playground, Public Transit, Schools, Shopping |
|
Community Features
|
Community Centre |
|
Equipment Type
|
Water Heater |
|
Features
|
Skylight |
|
Parking Space Total
|
3 |
|
Rental Equipment Type
|
Water Heater |
Building
|
Bathroom Total
|
2 |
|
Bedrooms Above Ground
|
4 |
|
Bedrooms Total
|
4 |
|
Architectural Style
|
2 Level |
|
Basement Development
|
Unfinished |
|
Basement Type
|
Partial (unfinished) |
|
Constructed Date
|
1879 |
|
Construction Style Attachment
|
Detached |
|
Cooling Type
|
Central Air Conditioning |
|
Exterior Finish
|
Brick, Vinyl Siding |
|
Fixture
|
Ceiling Fans |
|
Half Bath Total
|
1 |
|
Heating Fuel
|
Natural Gas |
|
Heating Type
|
Forced Air |
|
Stories Total
|
2 |
|
Size Interior
|
2209 |
|
Type
|
House |
|
Utility Water
|
Municipal Water |
Parking
Land
|
Access Type
|
Highway Nearby |
|
Acreage
|
No |
|
Land Amenities
|
Hospital, Park, Place Of Worship, Playground, Public Transit, Schools, Shopping |
|
Sewer
|
Municipal Sewage System |
|
Size Frontage
|
39 Ft |
|
Size Total Text
|
Under 1/2 Acre |
|
Zoning Description
|
R1c |
Rooms
| Level |
Type |
Length |
Width |
Dimensions |
|
Second Level |
4pc Bathroom |
|
|
Measurements not available |
|
Second Level |
Bedroom |
|
|
12'3'' x 9'8'' |
|
Second Level |
Bedroom |
|
|
8'8'' x 11'1'' |
|
Second Level |
Bedroom |
|
|
14'5'' x 12'2'' |
|
Second Level |
Bedroom |
|
|
13'7'' x 9'3'' |
|
Main Level |
2pc Bathroom |
|
|
Measurements not available |
|
Main Level |
Sunroom |
|
|
8'9'' x 8'10'' |
|
Main Level |
Pantry |
|
|
5'5'' x 4' |
|
Main Level |
Dining Room |
|
|
11'7'' x 15'5'' |
|
Main Level |
Kitchen |
|
|
10'5'' x 12'3'' |
|
Main Level |
Living Room |
|
|
17'4'' x 12'2'' |
|
Main Level |
Living Room |
|
|
13'7'' x 12'5'' |
Utilities
|
Natural Gas
|
Available |
|
Telephone
|
Available |

