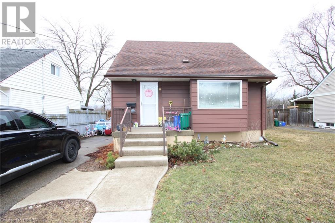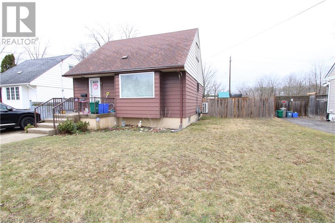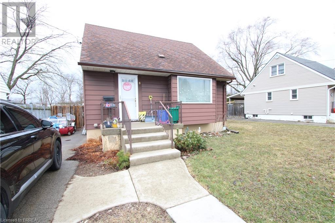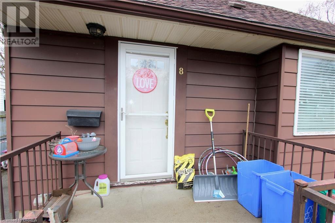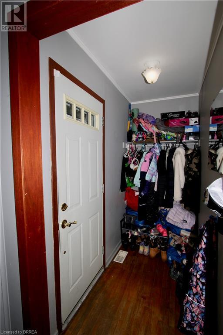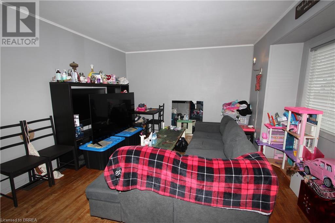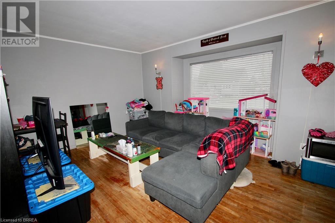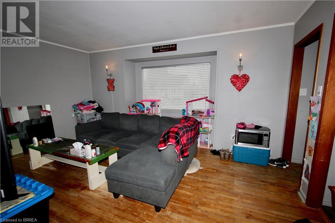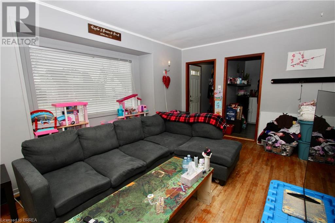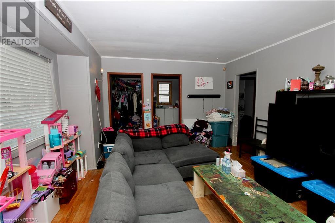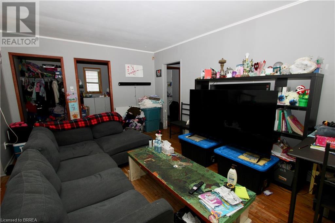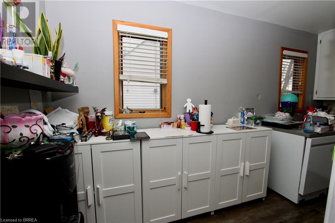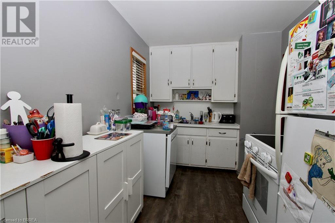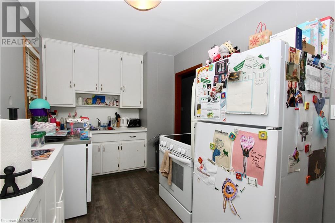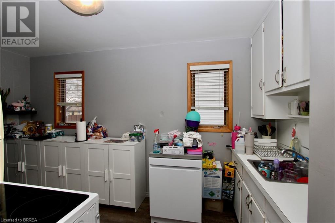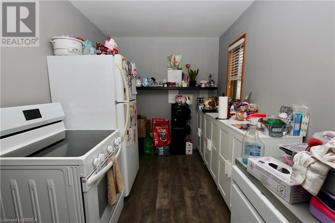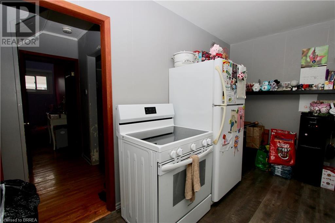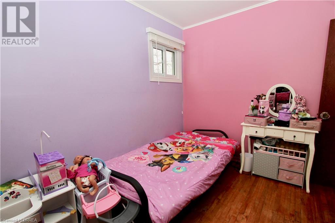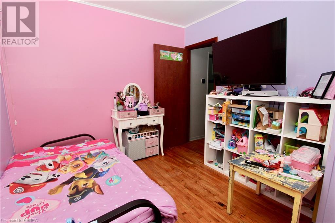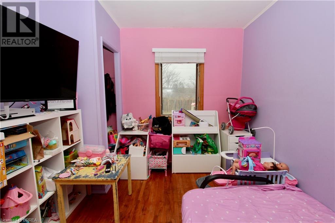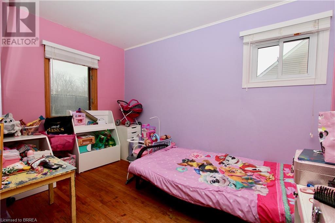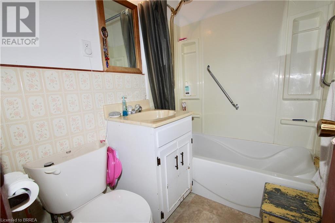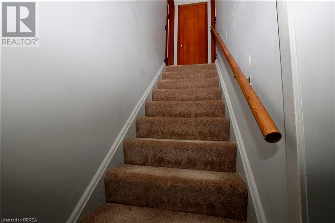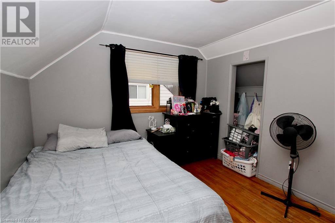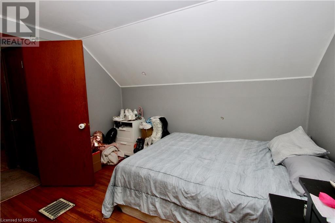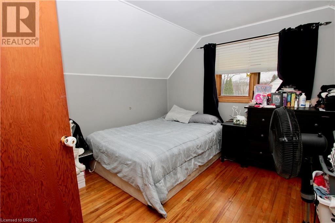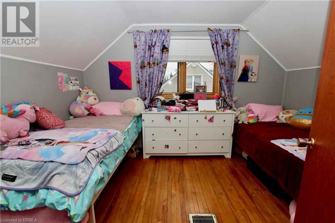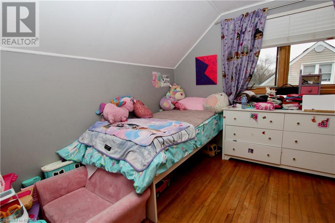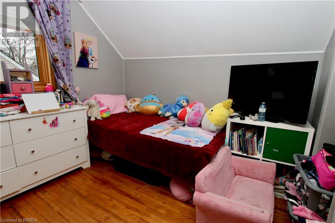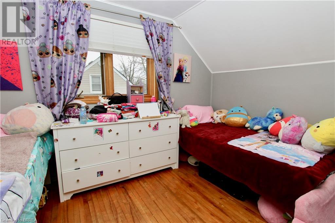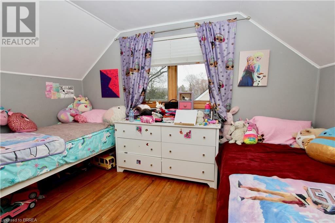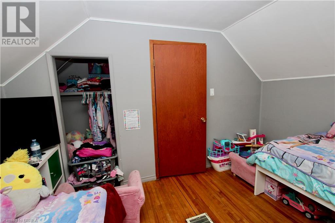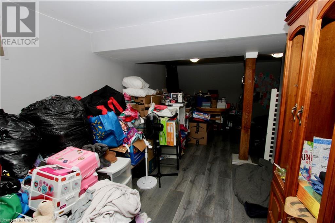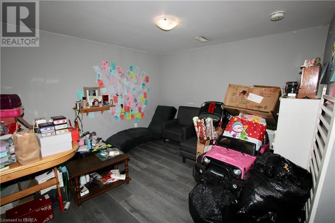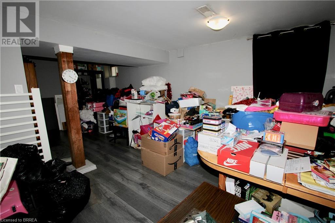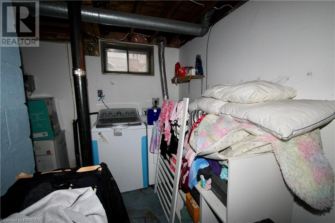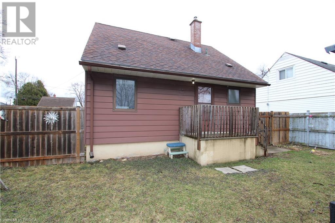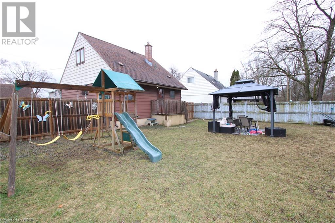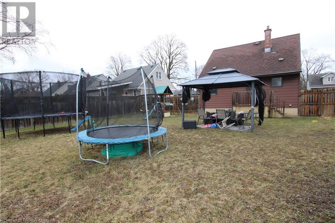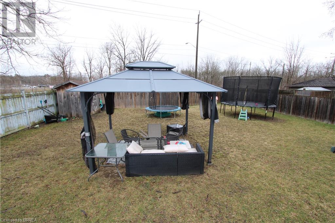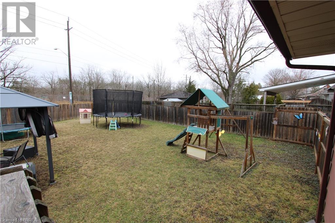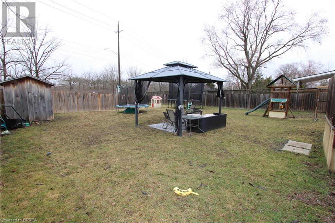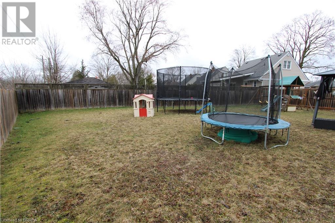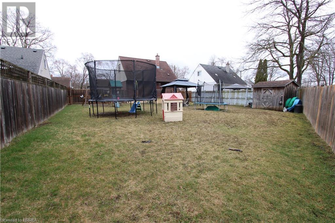3 Bedroom
1 Bathroom
931 sqft
Central Air Conditioning
Forced Air
$549,900
Welcome to 8 Sunset Ave! This delightful 1.5-storey home offers charm, comfort, and convenience with 3 bedrooms, a 4-piece bathroom, and a spacious, fully fenced backyard—perfect for relaxing or entertaining. Step inside to find a bright and inviting main floor featuring a generous living room with a large picture window that fills the space with natural light. The functional kitchen provides plenty of potential, while the main floor also includes a cozy bedroom and a full 4-piece bath. Upstairs, you’ll discover two well-sized, comfortable bedrooms—ideal for family, guests, or a home office. The partially finished basement extends your living space with a large recreation room and a utility/laundry area for added convenience. Outside, the oversized backyard is a true highlight, offering ample room for family gatherings, summer barbecues, or simply unwinding after a long day. Located close to schools, shopping, the hospital, and just a short drive to Highway 403, this home gives you easy access to all that Brantford has to offer. Don’t miss out—schedule your showing today! (id:51992)
Property Details
|
MLS® Number
|
40715310 |
|
Property Type
|
Single Family |
|
Amenities Near By
|
Golf Nearby, Park, Playground, Schools |
|
Features
|
Conservation/green Belt, Paved Driveway |
|
Parking Space Total
|
2 |
Building
|
Bathroom Total
|
1 |
|
Bedrooms Above Ground
|
3 |
|
Bedrooms Total
|
3 |
|
Appliances
|
Dryer, Refrigerator, Stove, Washer |
|
Basement Development
|
Partially Finished |
|
Basement Type
|
Full (partially Finished) |
|
Constructed Date
|
1949 |
|
Construction Style Attachment
|
Detached |
|
Cooling Type
|
Central Air Conditioning |
|
Exterior Finish
|
Aluminum Siding |
|
Foundation Type
|
Poured Concrete |
|
Heating Fuel
|
Natural Gas |
|
Heating Type
|
Forced Air |
|
Stories Total
|
2 |
|
Size Interior
|
931 Sqft |
|
Type
|
House |
|
Utility Water
|
Municipal Water |
Land
|
Access Type
|
Road Access |
|
Acreage
|
No |
|
Land Amenities
|
Golf Nearby, Park, Playground, Schools |
|
Sewer
|
Municipal Sewage System |
|
Size Frontage
|
55 Ft |
|
Size Irregular
|
0.145 |
|
Size Total
|
0.145 Ac|under 1/2 Acre |
|
Size Total Text
|
0.145 Ac|under 1/2 Acre |
|
Zoning Description
|
F-r1c |
Rooms
| Level |
Type |
Length |
Width |
Dimensions |
|
Second Level |
Bedroom |
|
|
12'3'' x 9'2'' |
|
Second Level |
Bedroom |
|
|
11'1'' x 9'11'' |
|
Basement |
Recreation Room |
|
|
22'4'' x 15'3'' |
|
Main Level |
4pc Bathroom |
|
|
6'5'' x 4'10'' |
|
Main Level |
Bedroom |
|
|
11'7'' x 9'3'' |
|
Main Level |
Kitchen |
|
|
12'10'' x 7'7'' |
|
Main Level |
Living Room |
|
|
16'0'' x 11'7'' |

