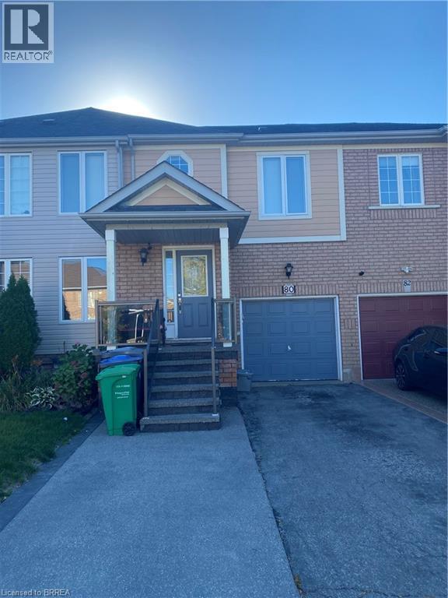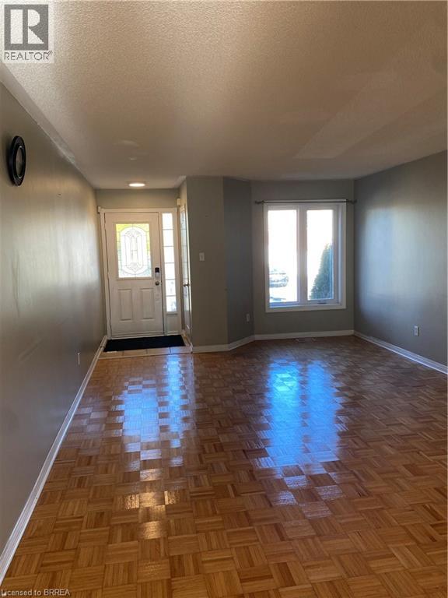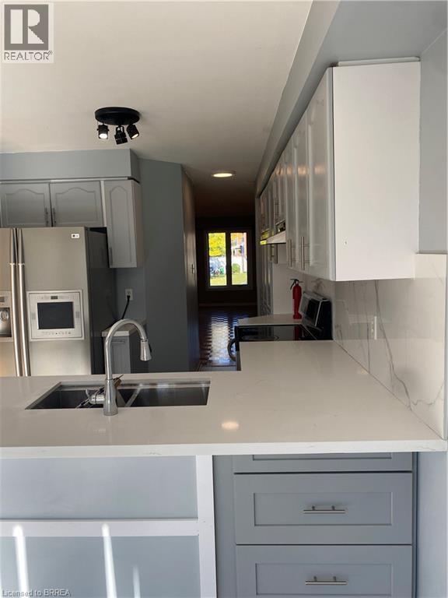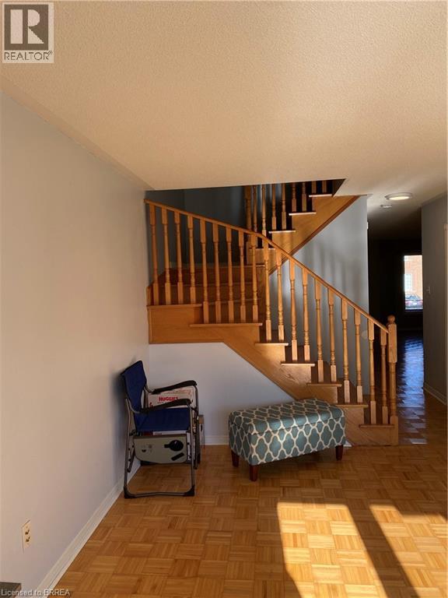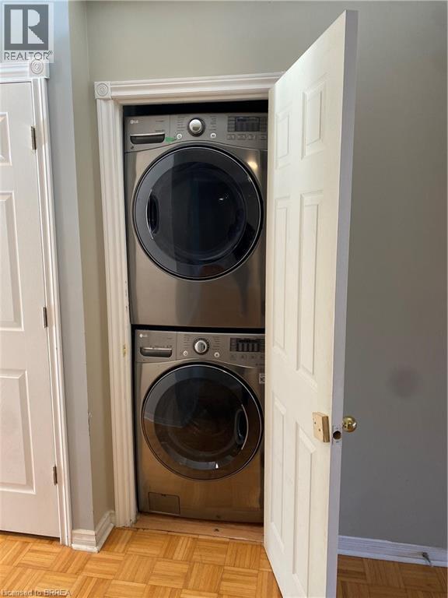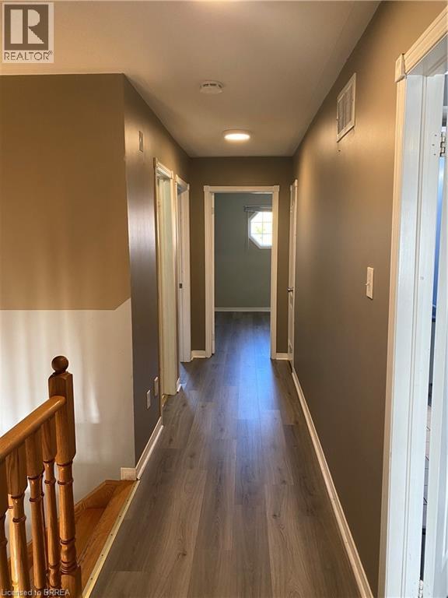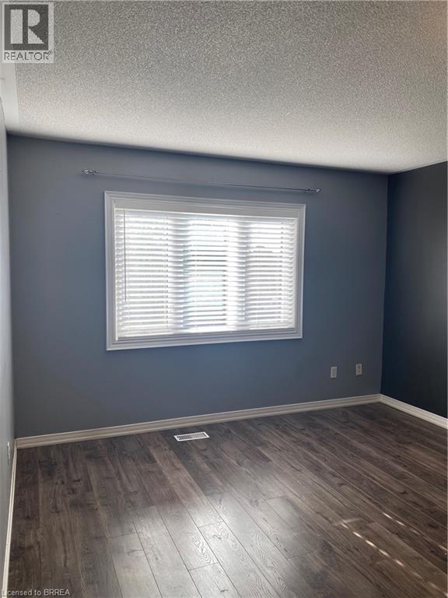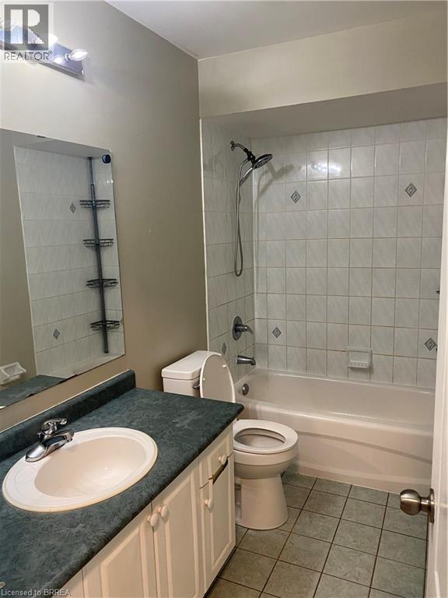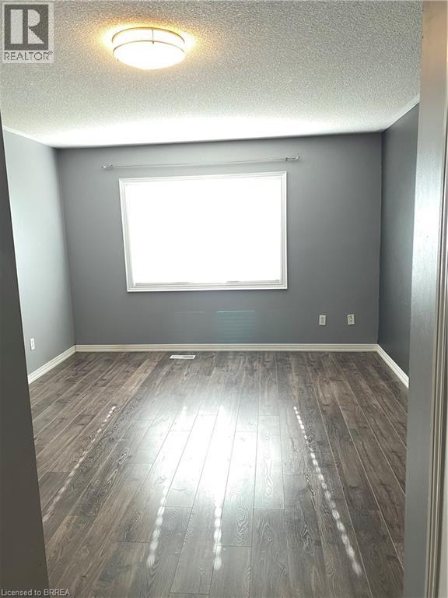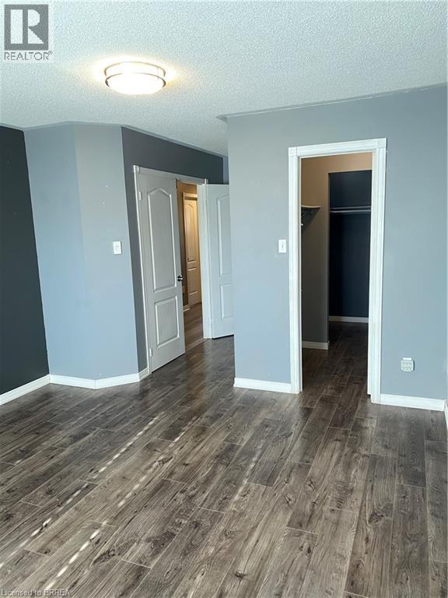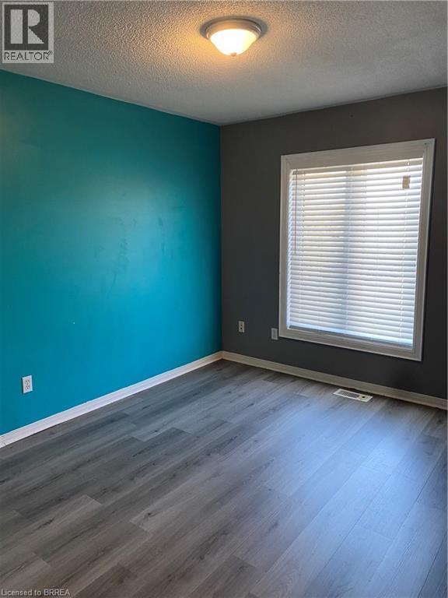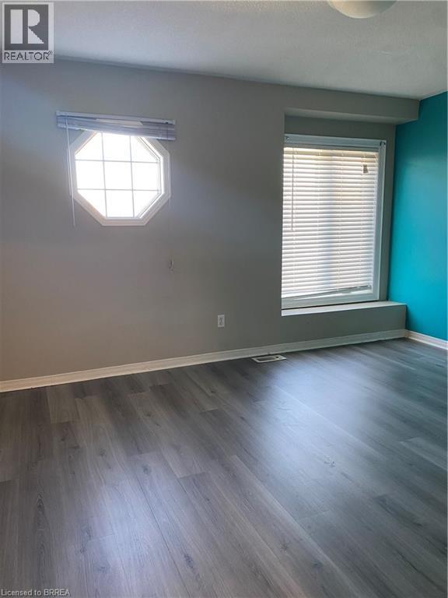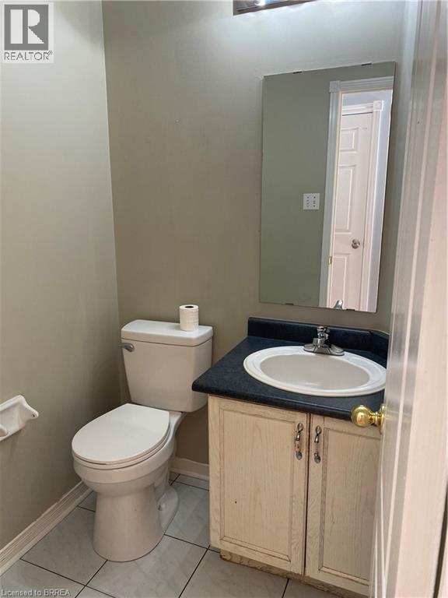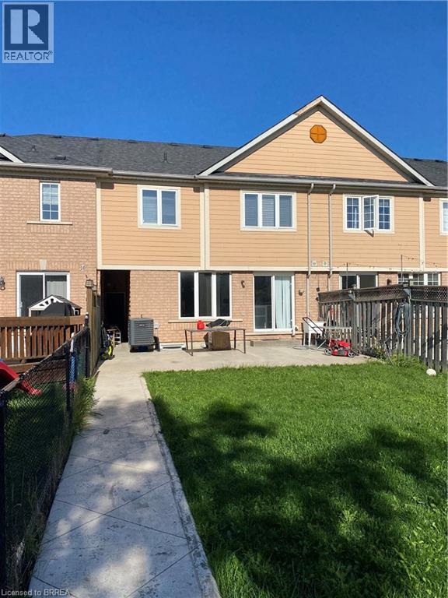4 Bedroom
2 Bathroom
2100 sqft
2 Level
Central Air Conditioning
Forced Air
$3,000 Monthly
Bright and spacious, this well-maintained 4-bedroom home is perfect for families seeking comfort and convenience. The primary bedroom features its own ensuite bathroom, with a second full bathroom for added functionality. Large windows throughout fill the home with natural light, creating a warm and inviting atmosphere. The layout is practical and family-friendly, with laundry conveniently located on the main floor. Step outside to enjoy a massive backyard—ideal for kids, entertaining, or relaxing. Located in a central, family-oriented neighborhood, you’re just minutes from schools, parks, and grocery stores. This home offers the perfect blend of space and location—don’t miss it! (id:51992)
Property Details
|
MLS® Number
|
40777172 |
|
Property Type
|
Single Family |
|
Amenities Near By
|
Hospital, Park, Place Of Worship, Playground, Public Transit, Schools, Shopping |
|
Community Features
|
Quiet Area, Community Centre |
|
Parking Space Total
|
2 |
Building
|
Bathroom Total
|
2 |
|
Bedrooms Above Ground
|
4 |
|
Bedrooms Total
|
4 |
|
Appliances
|
Dishwasher, Dryer, Refrigerator, Stove, Washer |
|
Architectural Style
|
2 Level |
|
Basement Development
|
Finished |
|
Basement Type
|
Full (finished) |
|
Construction Style Attachment
|
Link |
|
Cooling Type
|
Central Air Conditioning |
|
Exterior Finish
|
Brick, Shingles |
|
Heating Type
|
Forced Air |
|
Stories Total
|
2 |
|
Size Interior
|
2100 Sqft |
|
Type
|
House |
|
Utility Water
|
Municipal Water |
Land
|
Access Type
|
Highway Access |
|
Acreage
|
No |
|
Land Amenities
|
Hospital, Park, Place Of Worship, Playground, Public Transit, Schools, Shopping |
|
Sewer
|
Municipal Sewage System |
|
Size Frontage
|
25 Ft |
|
Size Total Text
|
Unknown |
|
Zoning Description
|
R3b |
Rooms
| Level |
Type |
Length |
Width |
Dimensions |
|
Second Level |
4pc Bathroom |
|
|
Measurements not available |
|
Second Level |
4pc Bathroom |
|
|
Measurements not available |
|
Second Level |
Bedroom |
|
|
13'5'' x 10'8'' |
|
Second Level |
Bedroom |
|
|
14'1'' x 9'7'' |
|
Second Level |
Bedroom |
|
|
12'1'' x 11'3'' |
|
Second Level |
Primary Bedroom |
|
|
19'0'' x 11'9'' |
|
Main Level |
Family Room |
|
|
14'6'' x 10'6'' |
|
Main Level |
Kitchen |
|
|
22'4'' x 8'9'' |
|
Main Level |
Dining Room |
|
|
12'5'' x 7'9'' |
|
Main Level |
Living Room |
|
|
12'9'' x 11'2'' |

