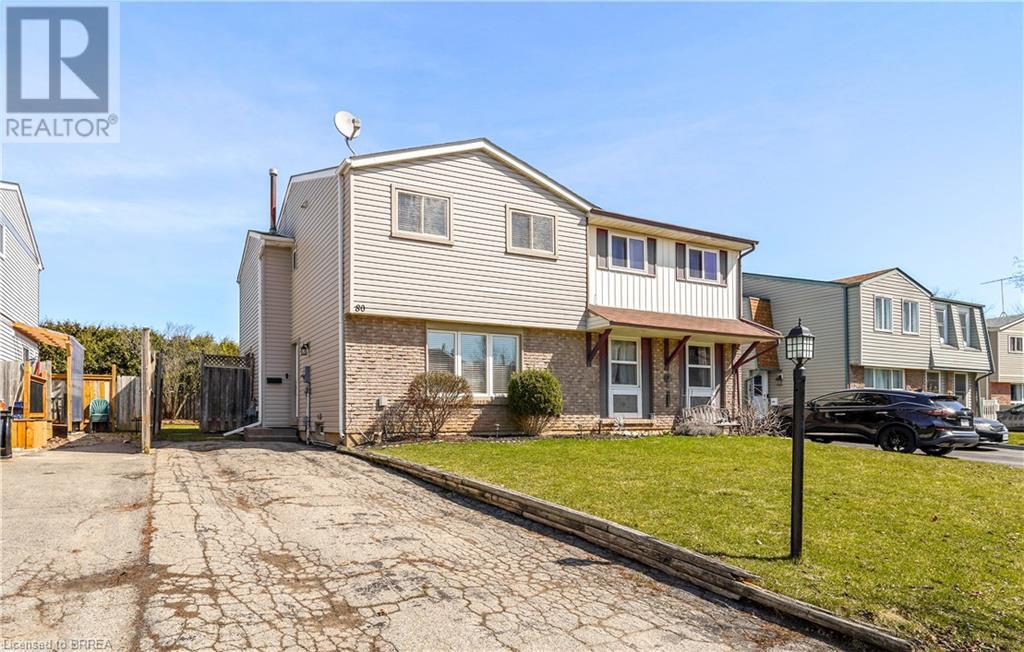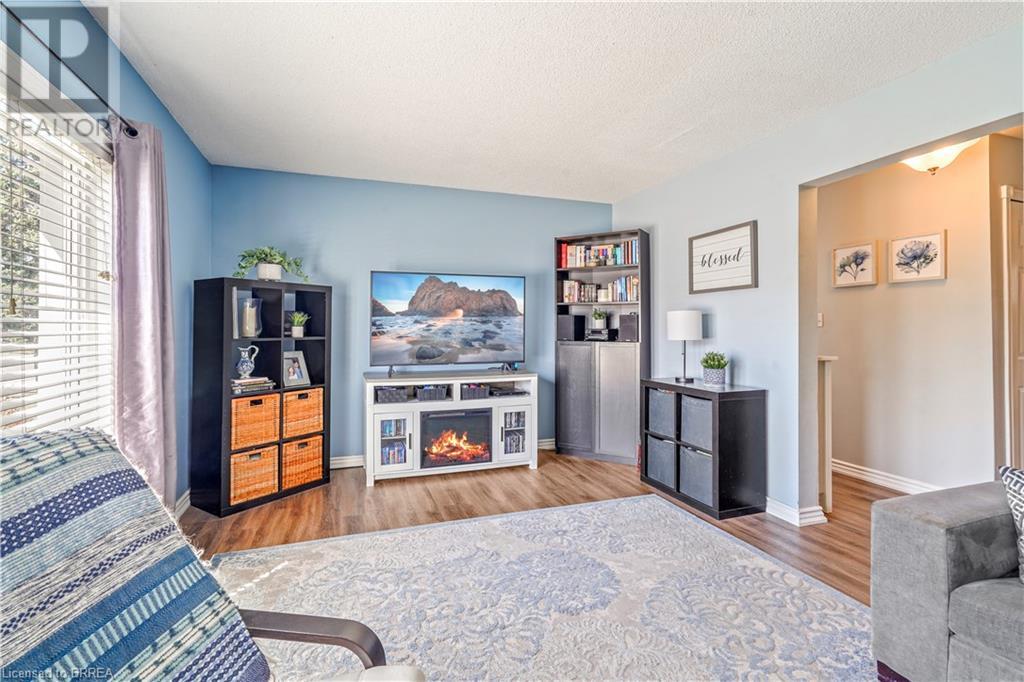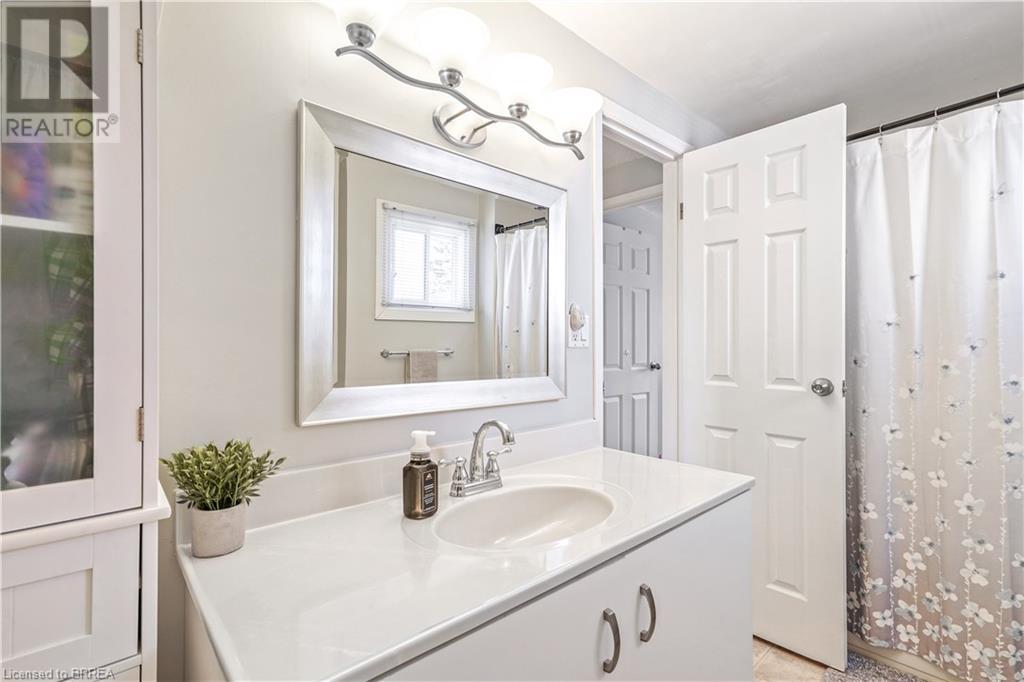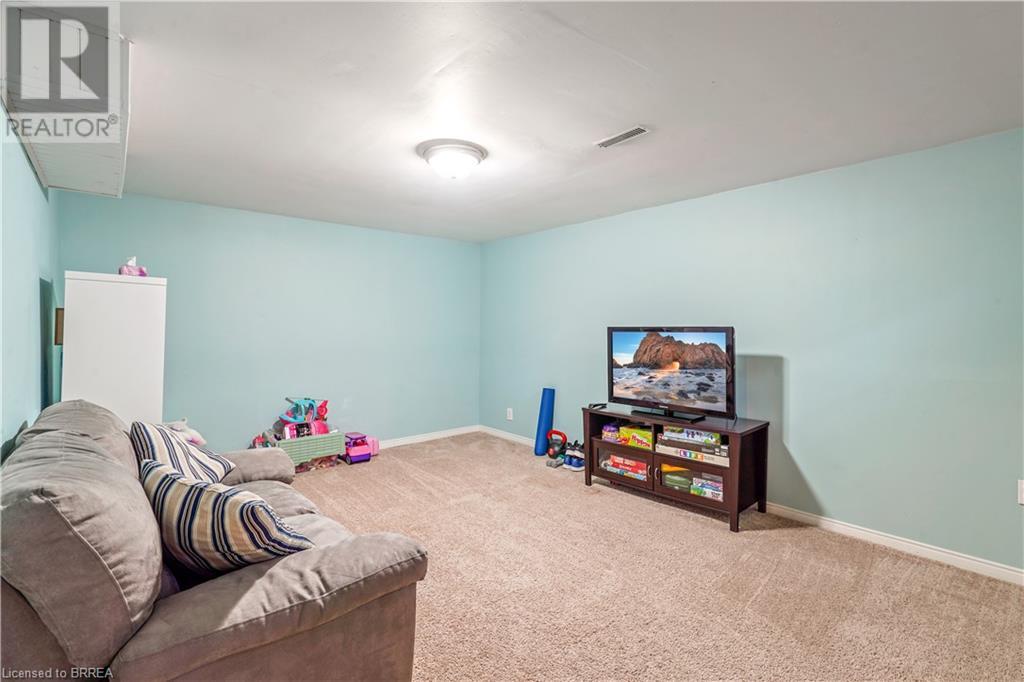$499,000
A Beautiful North End Home! Check out this immaculate move-in ready home sitting on a quiet street in a great North End neighbourhood featuring an inviting entrance for greeting your guests, a bright living room for entertaining with a large window that allows plenty of natural light and attractive luxury vinyl plank flooring, a spacious eat-in kitchen with stainless steel appliances and patio doors leading out to a large deck in the fully fenced backyard, and a convenient 2pc. bathroom completes the main level. Head upstairs where you’ll find generous-sized bedrooms, including a huge master bedroom and a pristine 4pc. bathroom with a modern vanity. The basement boasts a cozy recreation room and there is plenty of storage space. You can enjoy summer barbecues with your family and friends in the private backyard. Updates include a new roof in 2015, new windows in 2014, new furnace in 2019, new central air in 2019, new front door in 2023, new luxury vinyl plank flooring in 2022, and more. A beautifully updated home in an excellent North End neighbourhood that's close to parks, schools, trails for hiking and biking, shopping, and highway access. Call your realtor to book a viewing before it's gone! (id:51992)
Open House
This property has open houses!
2:00 pm
Ends at:4:00 pm
Stop by on Sunday to check out this beautiful home in a great North End neighbourhood!
Property Details
| MLS® Number | 40714876 |
| Property Type | Single Family |
| Amenities Near By | Park, Playground, Schools, Shopping |
| Community Features | Quiet Area |
| Equipment Type | Water Heater |
| Features | Southern Exposure, Paved Driveway |
| Parking Space Total | 2 |
| Rental Equipment Type | Water Heater |
| Structure | Shed |
Building
| Bathroom Total | 2 |
| Bedrooms Above Ground | 3 |
| Bedrooms Total | 3 |
| Appliances | Dishwasher, Dryer, Refrigerator, Stove, Washer |
| Architectural Style | 2 Level |
| Basement Development | Partially Finished |
| Basement Type | Full (partially Finished) |
| Construction Style Attachment | Semi-detached |
| Cooling Type | Central Air Conditioning |
| Exterior Finish | Brick, Vinyl Siding |
| Foundation Type | Poured Concrete |
| Half Bath Total | 1 |
| Heating Fuel | Natural Gas |
| Heating Type | Forced Air |
| Stories Total | 2 |
| Size Interior | 1322 Sqft |
| Type | House |
| Utility Water | Municipal Water |
Land
| Access Type | Highway Access |
| Acreage | No |
| Fence Type | Fence |
| Land Amenities | Park, Playground, Schools, Shopping |
| Sewer | Municipal Sewage System |
| Size Depth | 100 Ft |
| Size Frontage | 30 Ft |
| Size Irregular | 0.7 |
| Size Total | 0.7 Ac|under 1/2 Acre |
| Size Total Text | 0.7 Ac|under 1/2 Acre |
| Zoning Description | R2, R1c |
Rooms
| Level | Type | Length | Width | Dimensions |
|---|---|---|---|---|
| Second Level | 4pc Bathroom | 11'3'' x 6'7'' | ||
| Second Level | Bedroom | 13'4'' x 9'0'' | ||
| Second Level | Bedroom | 13'2'' x 8'9'' | ||
| Second Level | Bedroom | 20'8'' x 11'9'' | ||
| Basement | Utility Room | 11'3'' x 11'0'' | ||
| Basement | Laundry Room | 11'0'' x 9'0'' | ||
| Basement | Storage | 10'8'' x 6'6'' | ||
| Basement | Recreation Room | 17'2'' x 11'6'' | ||
| Main Level | 2pc Bathroom | 6'6'' x 2'7'' | ||
| Main Level | Eat In Kitchen | 20'8'' x 11'5'' | ||
| Main Level | Living Room | 18'0'' x 11'9'' | ||
| Main Level | Foyer | 8'0'' x 3'8'' |































