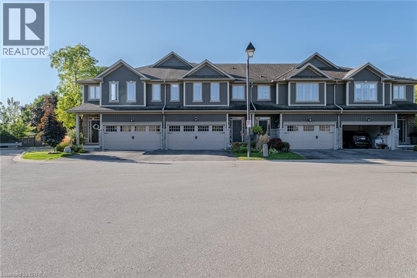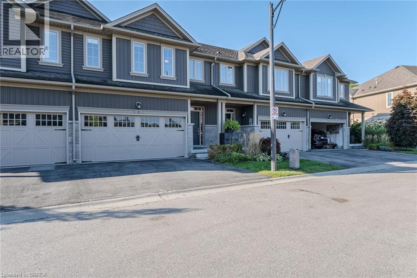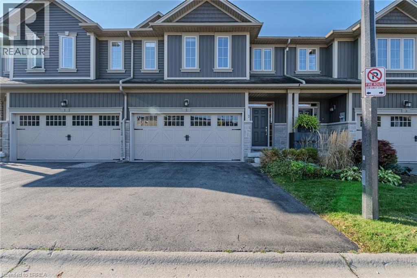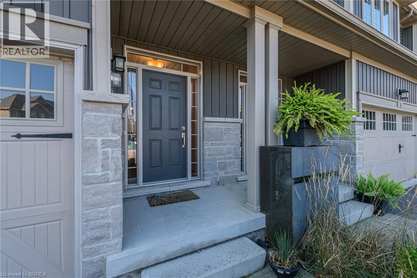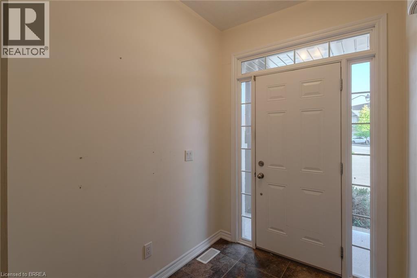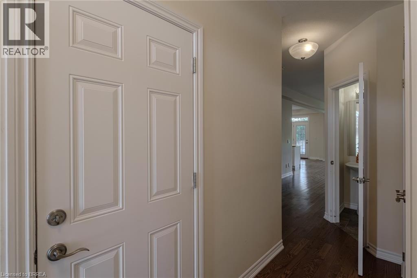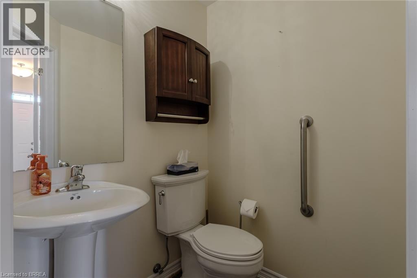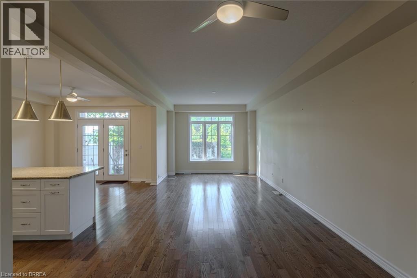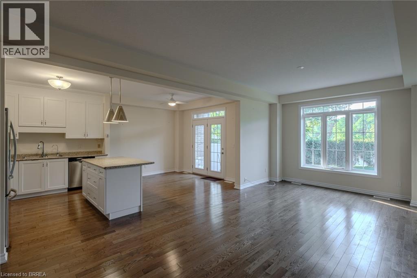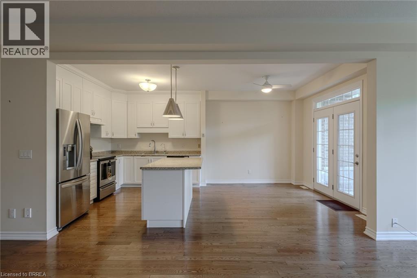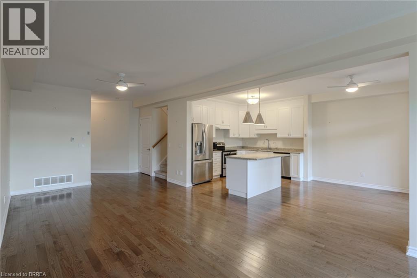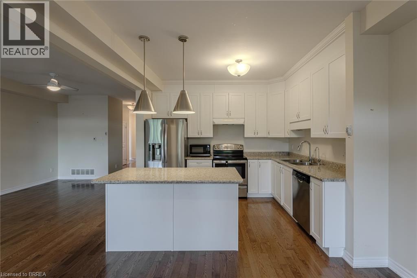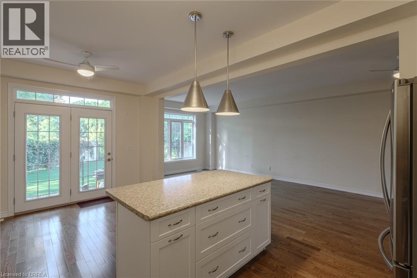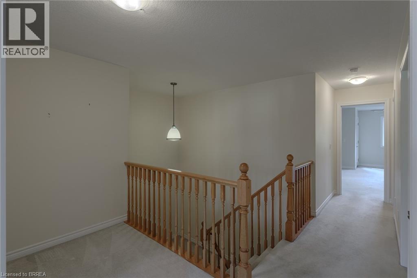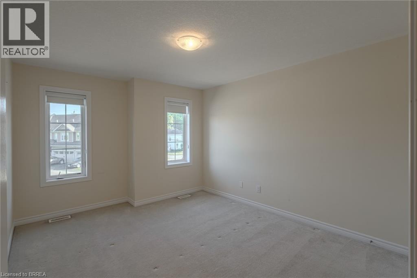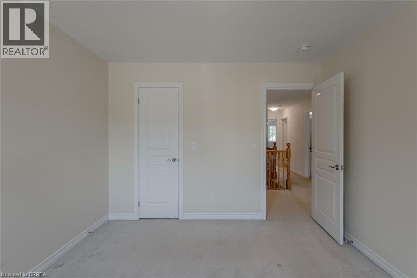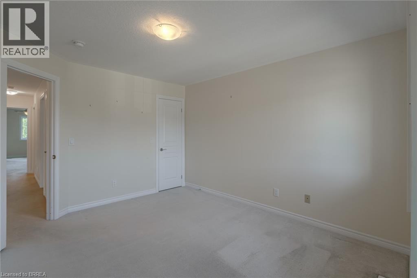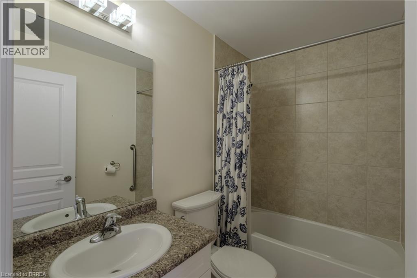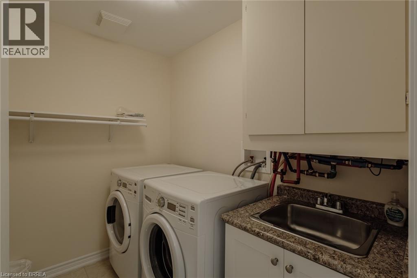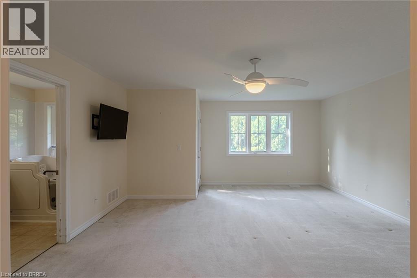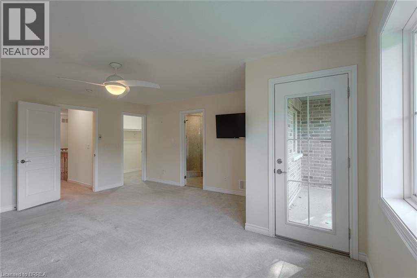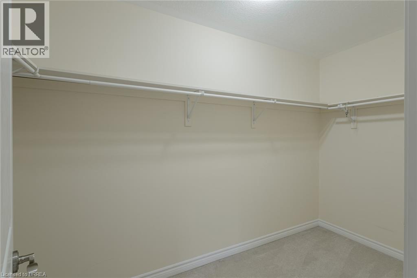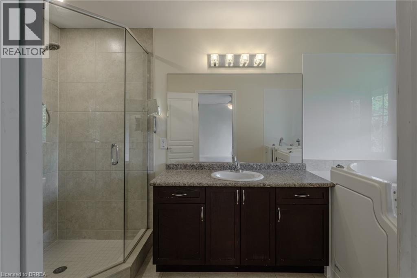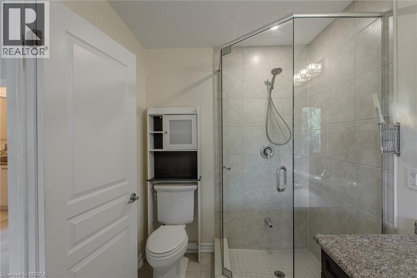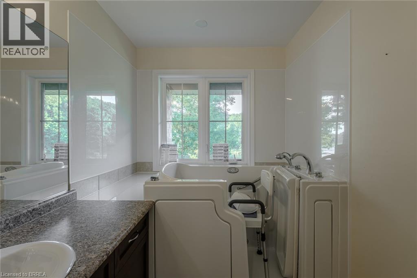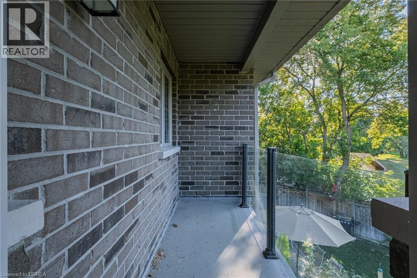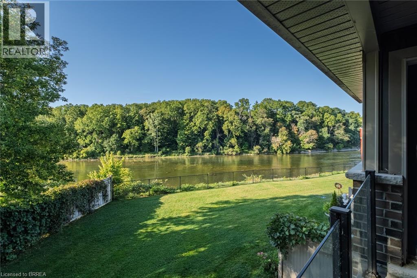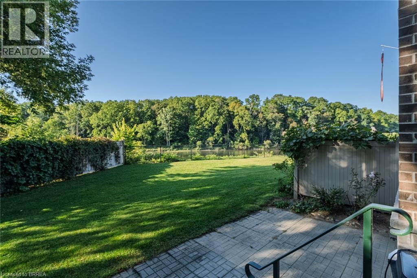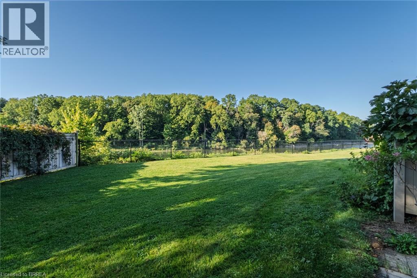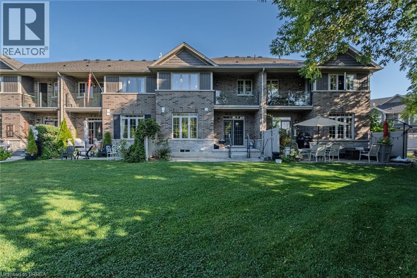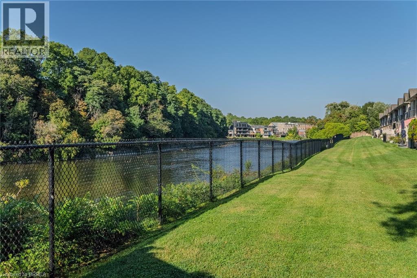3 Bedroom
3 Bathroom
1887 sqft
2 Level
Central Air Conditioning
Forced Air
Waterfront
$729,900
Welcome to Paris, one of the most beautiful towns in Ontario! Fall in love with this charming community, known for its cozy restaurants, scenic trails, family-friendly atmosphere, and vibrant neighborhoods. This stunning Riverview freehold condo rarely offered with direct backing onto the Grand River features 3 bedrooms, 2.5 bathrooms, and a spacious 2-car attached garage. The main floor boasts a modern open-concept kitchen, dining, and living area, complete with a glass sliding door that opens to the backyard with breathtaking river views. Upstairs, the large primary bedroom offers a walk-in closet, private balcony, and a luxurious 4-piece ensuite. Two additional spacious bedrooms, a second 4-piece bathroom, and a convenient laundry room complete the upper level. Perfectly located close to all the amenities Paris has to offer, this home is truly a rare find. Book your private showing today! (id:51992)
Property Details
|
MLS® Number
|
40769965 |
|
Property Type
|
Single Family |
|
Amenities Near By
|
Park, Place Of Worship, Playground, Schools, Shopping |
|
Features
|
Balcony, Paved Driveway |
|
Parking Space Total
|
4 |
|
View Type
|
Direct Water View |
|
Water Front Name
|
Grand River |
|
Water Front Type
|
Waterfront |
Building
|
Bathroom Total
|
3 |
|
Bedrooms Above Ground
|
3 |
|
Bedrooms Total
|
3 |
|
Appliances
|
Dryer, Refrigerator, Stove, Washer |
|
Architectural Style
|
2 Level |
|
Basement Development
|
Unfinished |
|
Basement Type
|
Crawl Space (unfinished) |
|
Constructed Date
|
2014 |
|
Construction Style Attachment
|
Attached |
|
Cooling Type
|
Central Air Conditioning |
|
Exterior Finish
|
Brick, Vinyl Siding |
|
Foundation Type
|
Poured Concrete |
|
Half Bath Total
|
1 |
|
Heating Fuel
|
Natural Gas |
|
Heating Type
|
Forced Air |
|
Stories Total
|
2 |
|
Size Interior
|
1887 Sqft |
|
Type
|
Row / Townhouse |
|
Utility Water
|
Municipal Water |
Parking
Land
|
Access Type
|
Road Access |
|
Acreage
|
No |
|
Land Amenities
|
Park, Place Of Worship, Playground, Schools, Shopping |
|
Sewer
|
Municipal Sewage System |
|
Size Depth
|
113 Ft |
|
Size Frontage
|
24 Ft |
|
Size Irregular
|
0.063 |
|
Size Total
|
0.063 Ac|under 1/2 Acre |
|
Size Total Text
|
0.063 Ac|under 1/2 Acre |
|
Surface Water
|
River/stream |
|
Zoning Description
|
R3-10 |
Rooms
| Level |
Type |
Length |
Width |
Dimensions |
|
Second Level |
Full Bathroom |
|
|
13'6'' x 6'4'' |
|
Second Level |
Primary Bedroom |
|
|
18'0'' x 16'6'' |
|
Second Level |
Laundry Room |
|
|
7'11'' x 5'7'' |
|
Second Level |
4pc Bathroom |
|
|
7'11'' x 5'0'' |
|
Second Level |
Bedroom |
|
|
16'6'' x 11'11'' |
|
Second Level |
Bedroom |
|
|
13'8'' x 10'10'' |
|
Main Level |
Kitchen |
|
|
11'10'' x 9'6'' |
|
Main Level |
Dining Room |
|
|
11'10'' x 9'7'' |
|
Main Level |
Living Room |
|
|
28'1'' x 11'5'' |
|
Main Level |
2pc Bathroom |
|
|
5'0'' x 4'9'' |
|
Main Level |
Foyer |
|
|
15'3'' x 5'10'' |

