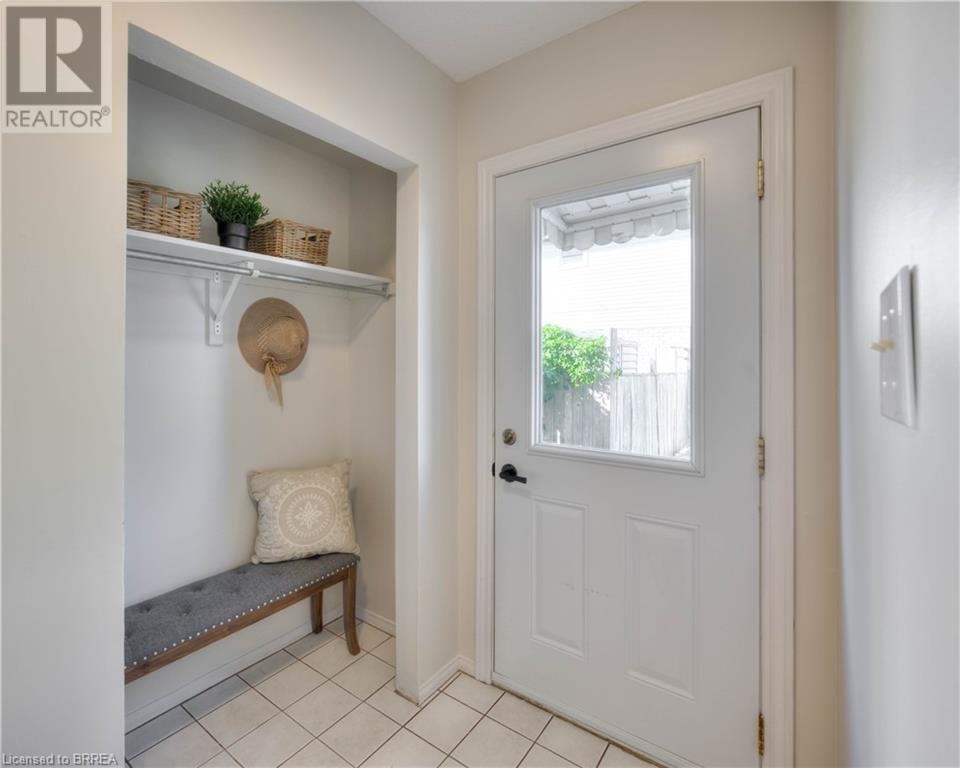3 Bedroom
2 Bathroom
1505 sqft
2 Level
None, Window Air Conditioner
Baseboard Heaters
$599,000
Welcome to 807 Elgin Street North, a charming semi-detached home nestled in one of Cambridge's most sought-after neighbourhoods. With refinished hardwood floors, and freshly painted throughout, this home offers a perfect blend of comfort and convenience. Step inside to discover a spacious and inviting living area, bathed in natural light from a large bay window and views of mature trees in front of the home. The kitchen features an eat-in area, perfect for preparing meals and entertaining guests, with patio door access to the backyard. Upstairs, you'll find 3 well-appointed bedrooms with ample closet space, and a 4-piece bathroom offering both style and functionality. The basement has a large versatile recreation room, adaptable for many purposes, an additional 3-piece bathroom, and a large utility/laundry space. The entire home is carpet free and move-in ready. Outside, the property boasts a large fully fenced lot with a patio and shed, ideal for enjoying sunny afternoons and hosting gatherings with family and friends. Located in a family-friendly neighbourhood, this home is close to all amenities including schools, parks, dining, shopping centers, and recreational opportunities, ensuring convenience at your doorstep. Commuters will appreciate easy access to public transit and to the 401. This fantastic home is ready for your personal touches, dont miss your chance! (id:51992)
Open House
This property has open houses!
Starts at:
2:00 pm
Ends at:
4:00 pm
Property Details
|
MLS® Number
|
40647364 |
|
Property Type
|
Single Family |
|
Amenities Near By
|
Park, Place Of Worship, Playground, Schools, Shopping |
|
Communication Type
|
High Speed Internet |
|
Community Features
|
Quiet Area, Community Centre, School Bus |
|
Equipment Type
|
Water Heater |
|
Features
|
Paved Driveway |
|
Parking Space Total
|
3 |
|
Rental Equipment Type
|
Water Heater |
|
Structure
|
Shed |
|
View Type
|
City View |
Building
|
Bathroom Total
|
2 |
|
Bedrooms Above Ground
|
3 |
|
Bedrooms Total
|
3 |
|
Appliances
|
Dishwasher, Dryer, Refrigerator, Stove, Washer, Microwave Built-in, Hood Fan |
|
Architectural Style
|
2 Level |
|
Basement Development
|
Finished |
|
Basement Type
|
Full (finished) |
|
Constructed Date
|
1989 |
|
Construction Style Attachment
|
Semi-detached |
|
Cooling Type
|
None, Window Air Conditioner |
|
Exterior Finish
|
Aluminum Siding, Brick Veneer |
|
Fire Protection
|
Smoke Detectors |
|
Fixture
|
Ceiling Fans |
|
Foundation Type
|
Poured Concrete |
|
Heating Fuel
|
Electric |
|
Heating Type
|
Baseboard Heaters |
|
Stories Total
|
2 |
|
Size Interior
|
1505 Sqft |
|
Type
|
House |
|
Utility Water
|
Municipal Water |
Land
|
Access Type
|
Highway Nearby |
|
Acreage
|
No |
|
Fence Type
|
Fence |
|
Land Amenities
|
Park, Place Of Worship, Playground, Schools, Shopping |
|
Sewer
|
Municipal Sewage System |
|
Size Depth
|
112 Ft |
|
Size Frontage
|
30 Ft |
|
Size Irregular
|
0.08 |
|
Size Total
|
0.08 Ac|under 1/2 Acre |
|
Size Total Text
|
0.08 Ac|under 1/2 Acre |
|
Zoning Description
|
Rs1 |
Rooms
| Level |
Type |
Length |
Width |
Dimensions |
|
Second Level |
4pc Bathroom |
|
|
4'11'' x 7'1'' |
|
Second Level |
Bedroom |
|
|
8'2'' x 10'4'' |
|
Second Level |
Bedroom |
|
|
8'0'' x 10'11'' |
|
Second Level |
Primary Bedroom |
|
|
14'3'' x 9'4'' |
|
Basement |
Utility Room |
|
|
11'8'' x 9'0'' |
|
Basement |
3pc Bathroom |
|
|
3'10'' x 6'10'' |
|
Basement |
Recreation Room |
|
|
15'9'' x 11'7'' |
|
Main Level |
Dining Room |
|
|
7'10'' x 9'5'' |
|
Main Level |
Kitchen |
|
|
8'3'' x 9'5'' |
|
Main Level |
Living Room |
|
|
15'11'' x 11'10'' |
Utilities
|
Cable
|
Available |
|
Electricity
|
Available |
|
Telephone
|
Available |




























