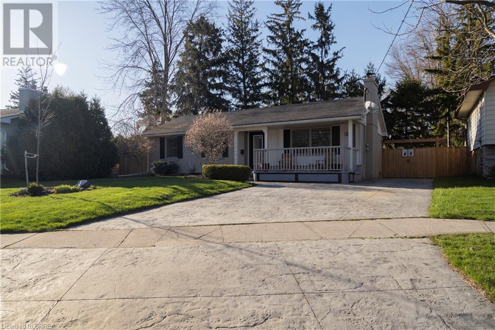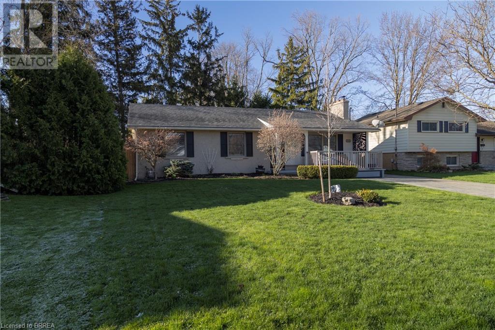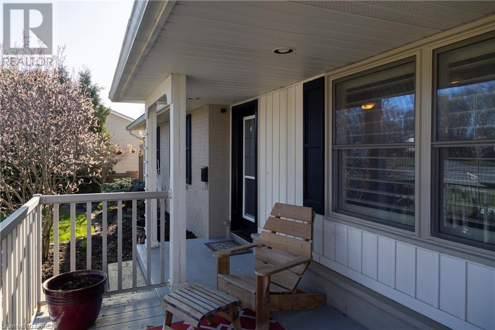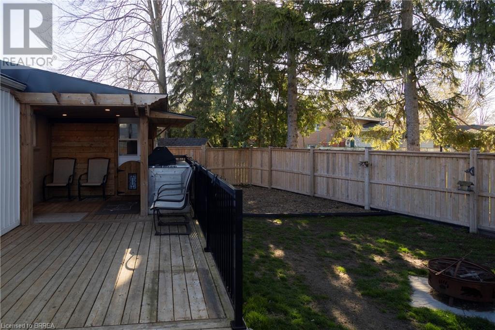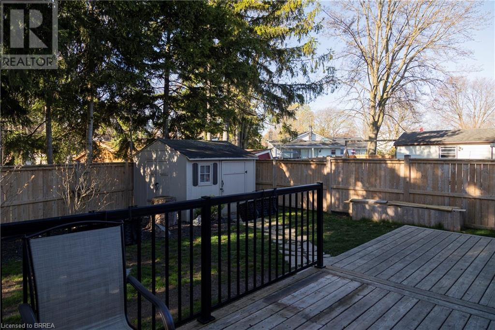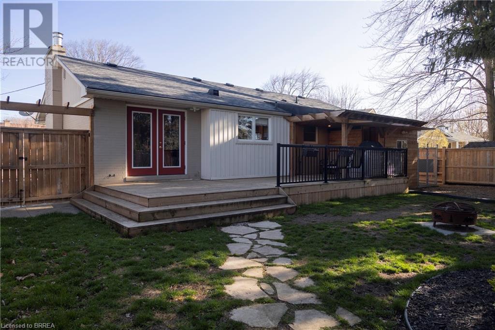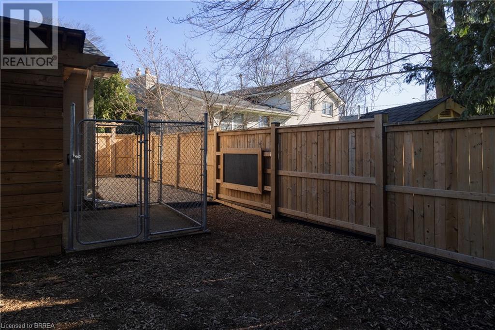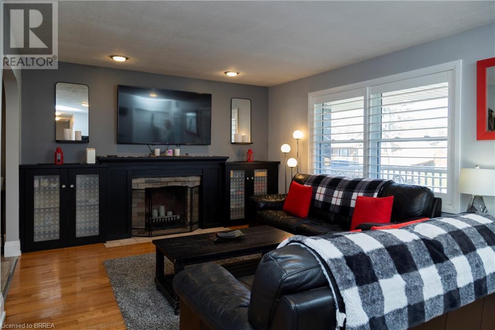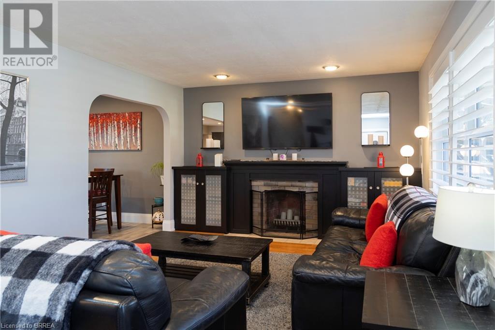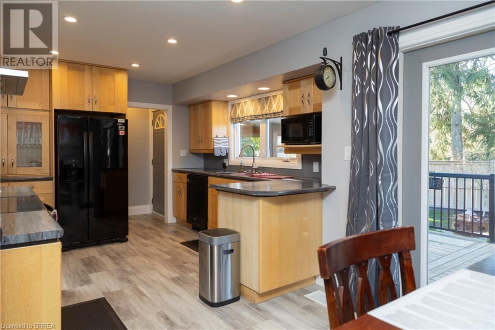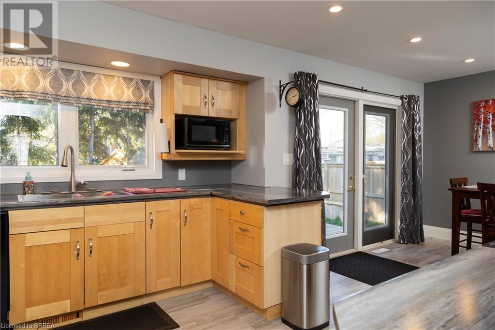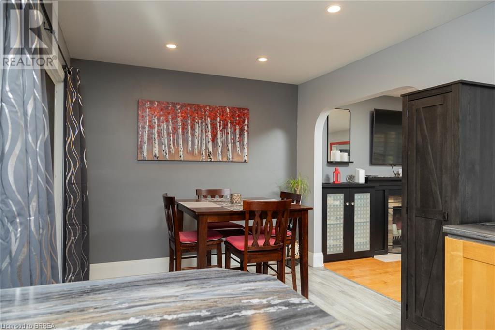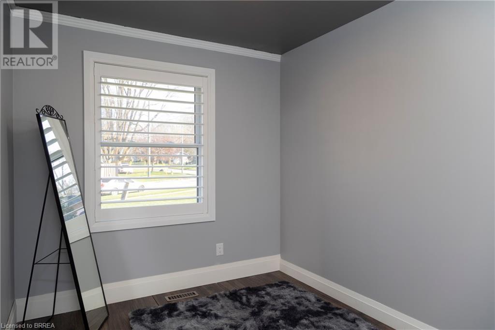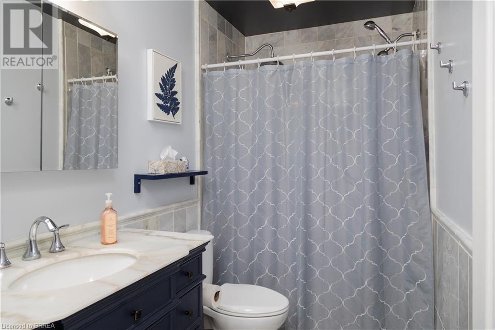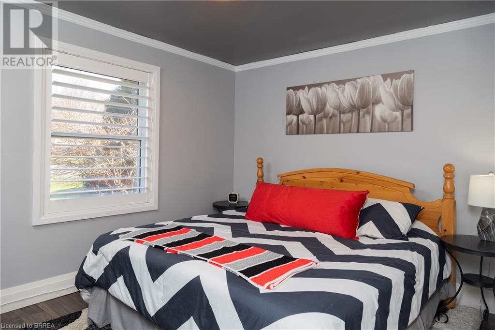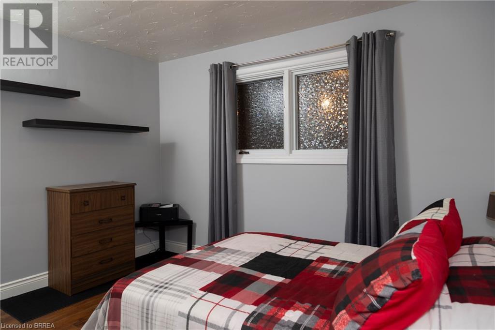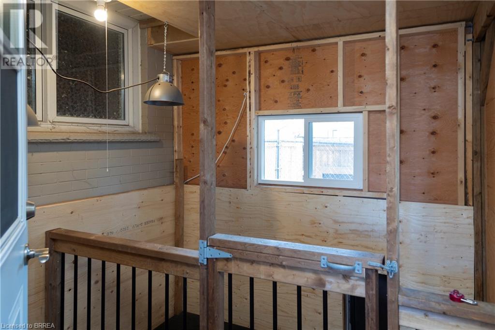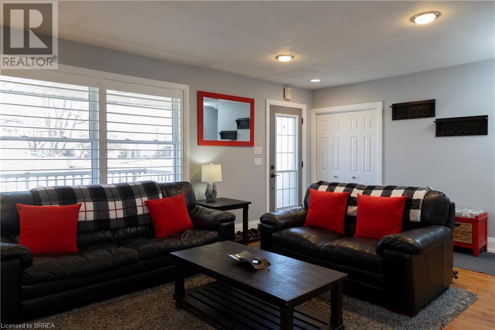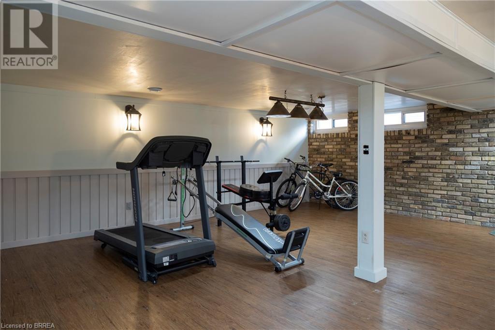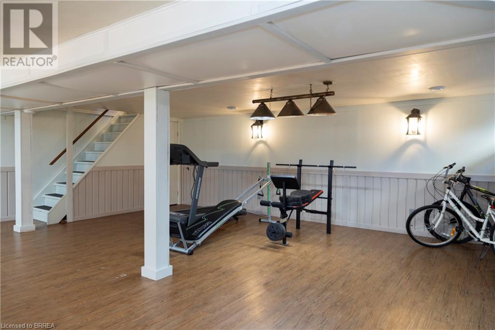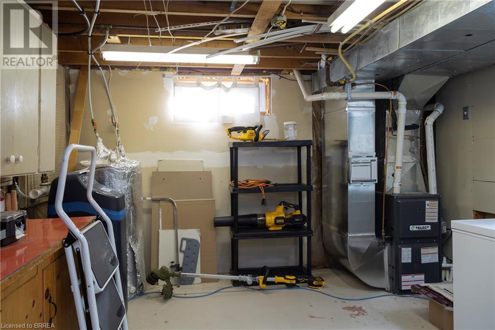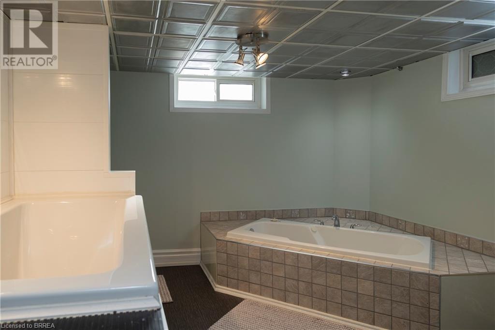3 Bedroom
2 Bathroom
2100
Bungalow
Fireplace
Central Air Conditioning
Forced Air
$649,900
Lovingly cared for 3 bedroom, 2 bathroom bungalow in a desirable neighbourhood in Woodstock. Boasting a spacious and inviting living/dining room with large windows allowing plenty of natural light, a good sized kitchen with all appliances included and 3 main floor bedrooms. The basement is fully finished with a cozy gas fireplace in the rec room, along with a full bathroom with dog washing station, laundry room and utility room. Plenty of closet and storage space. Freshly painted throughout and immaculately clean. Outside is the lovely fully fenced rear yard with dog run/built in kennels, back deck with gazebo and built in outdoor kitchen (included). The deep, extra long stamped concrete private driveway can accommodate numerous vehicles and there is plenty of street parking out front. Recent improvements in the past three years include: new central air, water softener, furnace, water heater, all appliances. Don’t be fooled from the street, this home is larger than it appears. Located in a nice and quiet, family friendly neighbourhood within walking distance to the park, schools, churches, and most amenities. Immediate possession is available. Hurry and book your private viewing today before this opportunity passes you by. (id:51992)
Property Details
|
MLS® Number
|
40573876 |
|
Property Type
|
Single Family |
|
Amenities Near By
|
Park, Place Of Worship, Playground, Public Transit, Schools, Shopping |
|
Community Features
|
Quiet Area, Community Centre |
|
Equipment Type
|
None |
|
Parking Space Total
|
4 |
|
Rental Equipment Type
|
None |
Building
|
Bathroom Total
|
2 |
|
Bedrooms Above Ground
|
3 |
|
Bedrooms Total
|
3 |
|
Appliances
|
Dishwasher, Dryer, Refrigerator, Stove, Water Softener, Washer |
|
Architectural Style
|
Bungalow |
|
Basement Development
|
Finished |
|
Basement Type
|
Full (finished) |
|
Constructed Date
|
1963 |
|
Construction Style Attachment
|
Detached |
|
Cooling Type
|
Central Air Conditioning |
|
Exterior Finish
|
Brick, Vinyl Siding |
|
Fireplace Present
|
Yes |
|
Fireplace Total
|
1 |
|
Foundation Type
|
Block |
|
Heating Fuel
|
Natural Gas |
|
Heating Type
|
Forced Air |
|
Stories Total
|
1 |
|
Size Interior
|
2100 |
|
Type
|
House |
|
Utility Water
|
Municipal Water |
Land
|
Acreage
|
No |
|
Fence Type
|
Fence |
|
Land Amenities
|
Park, Place Of Worship, Playground, Public Transit, Schools, Shopping |
|
Sewer
|
Municipal Sewage System |
|
Size Depth
|
116 Ft |
|
Size Frontage
|
73 Ft |
|
Size Irregular
|
0.15 |
|
Size Total
|
0.15 Ac|under 1/2 Acre |
|
Size Total Text
|
0.15 Ac|under 1/2 Acre |
|
Zoning Description
|
R1 |
Rooms
| Level |
Type |
Length |
Width |
Dimensions |
|
Basement |
4pc Bathroom |
|
|
Measurements not available |
|
Basement |
Laundry Room |
|
|
5'4'' x 8'8'' |
|
Basement |
Utility Room |
|
|
11'9'' x 11'9'' |
|
Basement |
Recreation Room |
|
|
21'1'' x 24'11'' |
|
Main Level |
4pc Bathroom |
|
|
Measurements not available |
|
Main Level |
Bedroom |
|
|
9'4'' x 12'2'' |
|
Main Level |
Bedroom |
|
|
10'0'' x 12'2'' |
|
Main Level |
Bedroom |
|
|
10'3'' x 8'1'' |
|
Main Level |
Kitchen |
|
|
11'3'' x 11'6'' |
|
Main Level |
Dining Room |
|
|
10'0'' x 9'4'' |
|
Main Level |
Living Room |
|
|
19'6'' x 12'6'' |
Utilities

