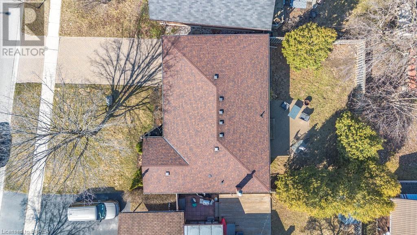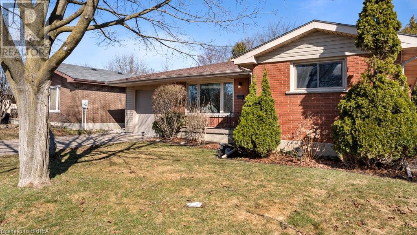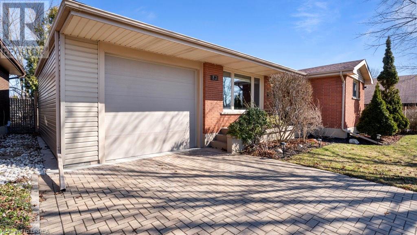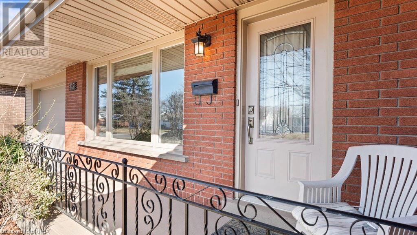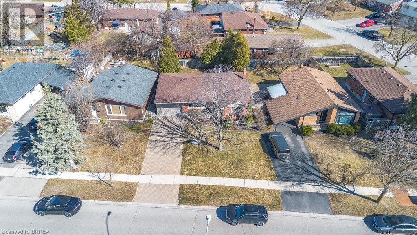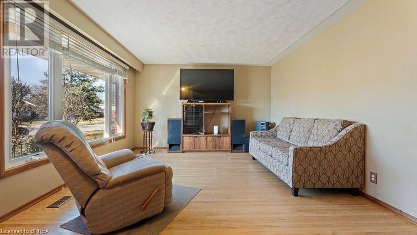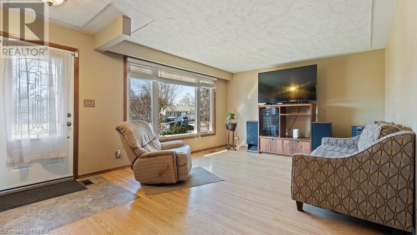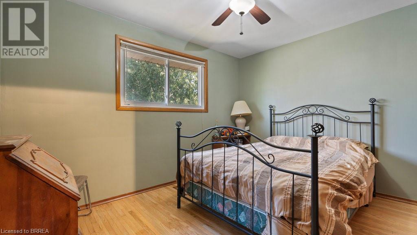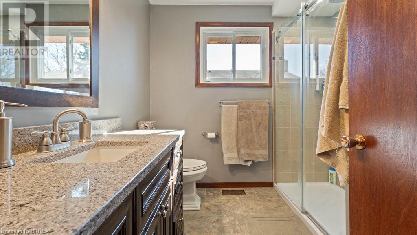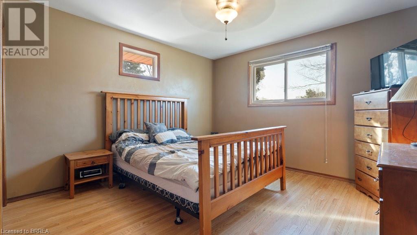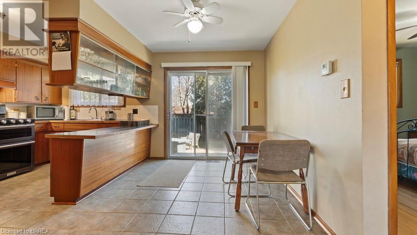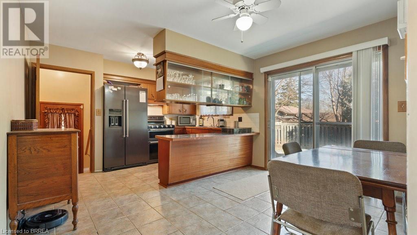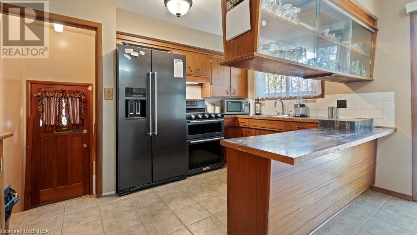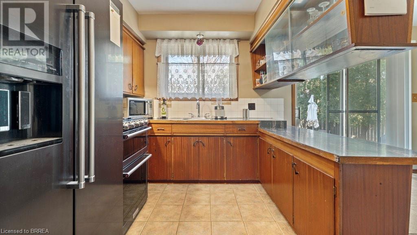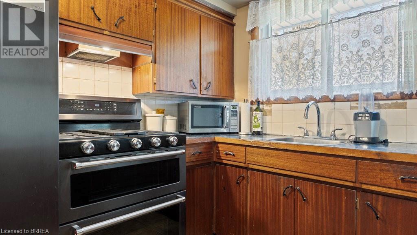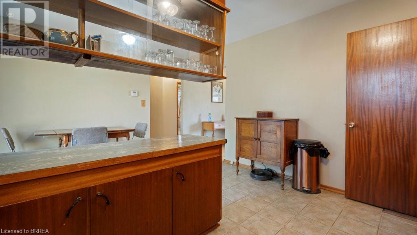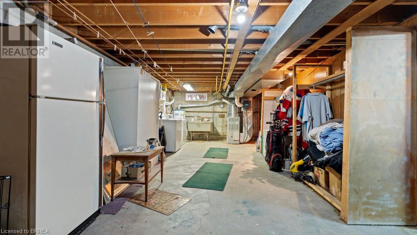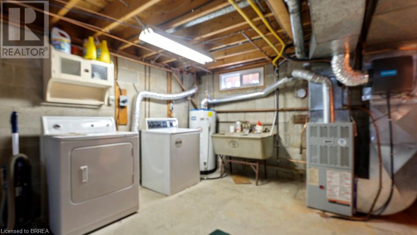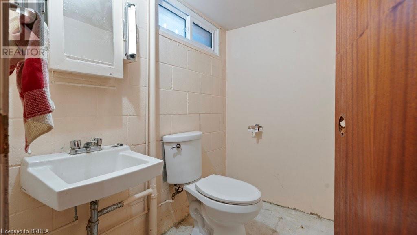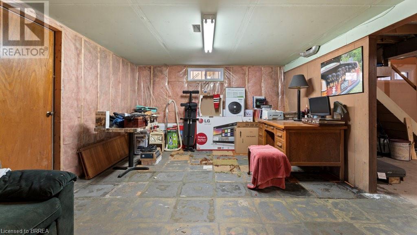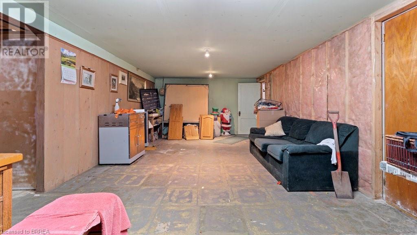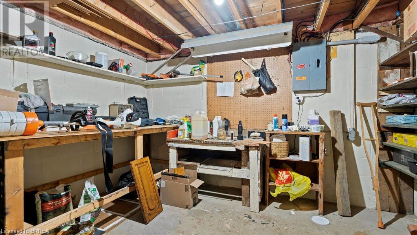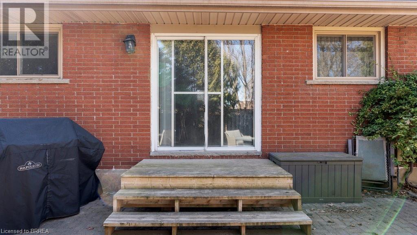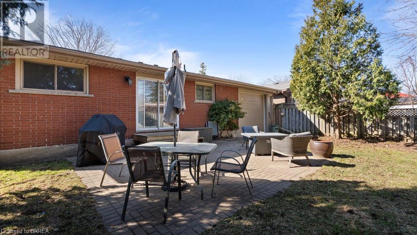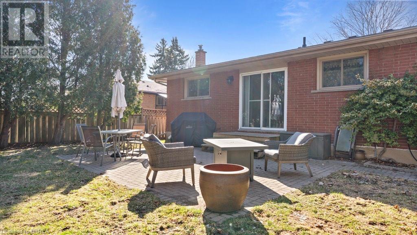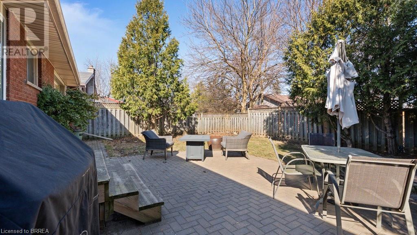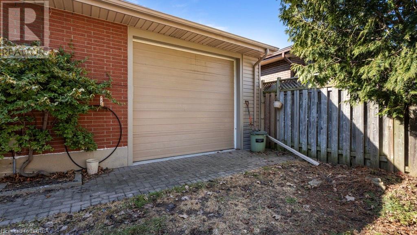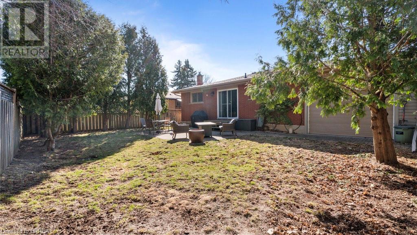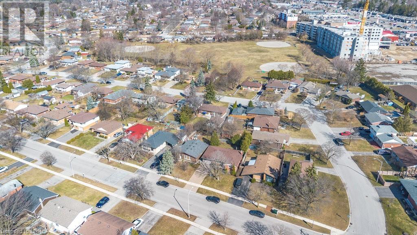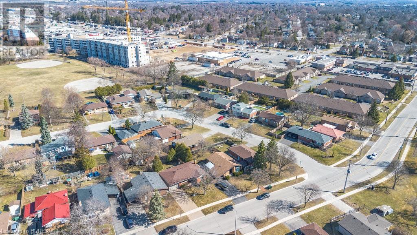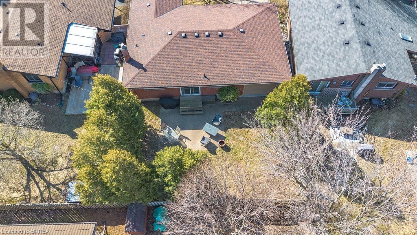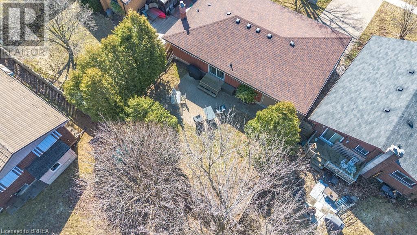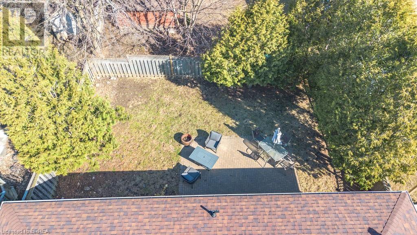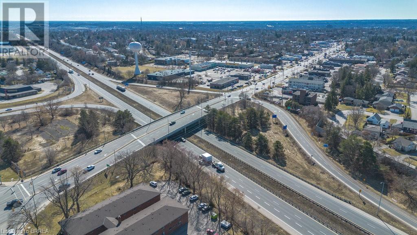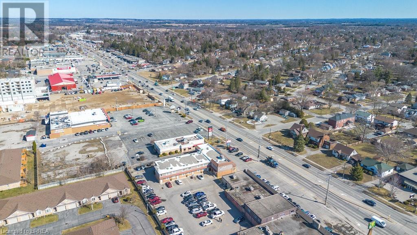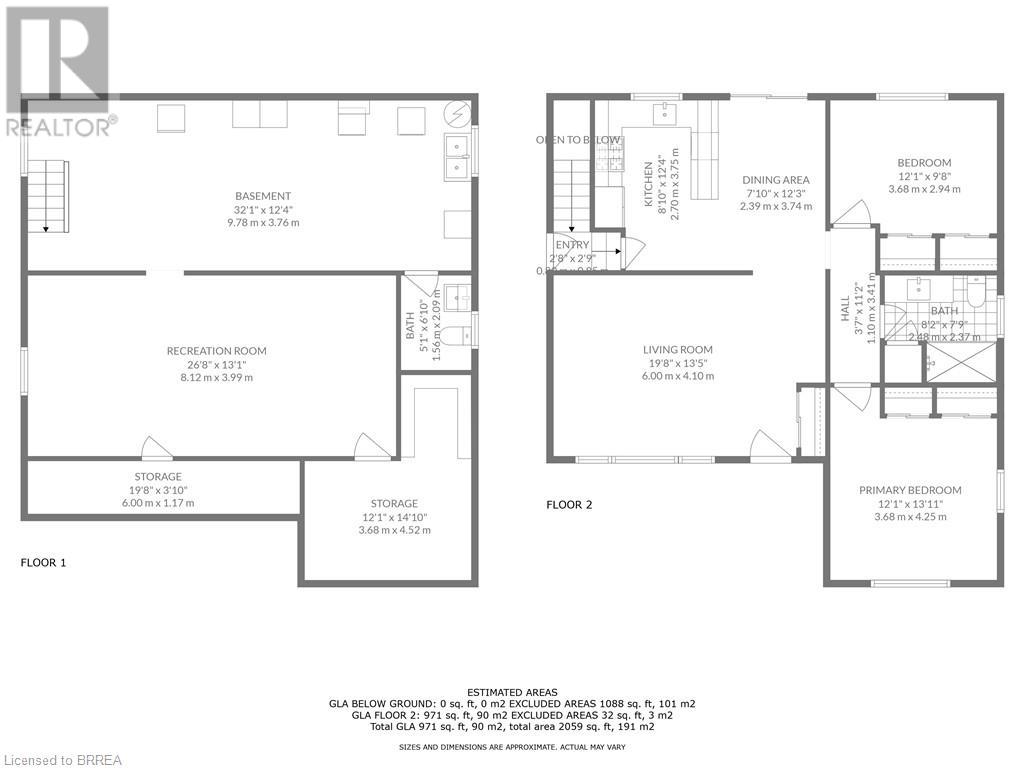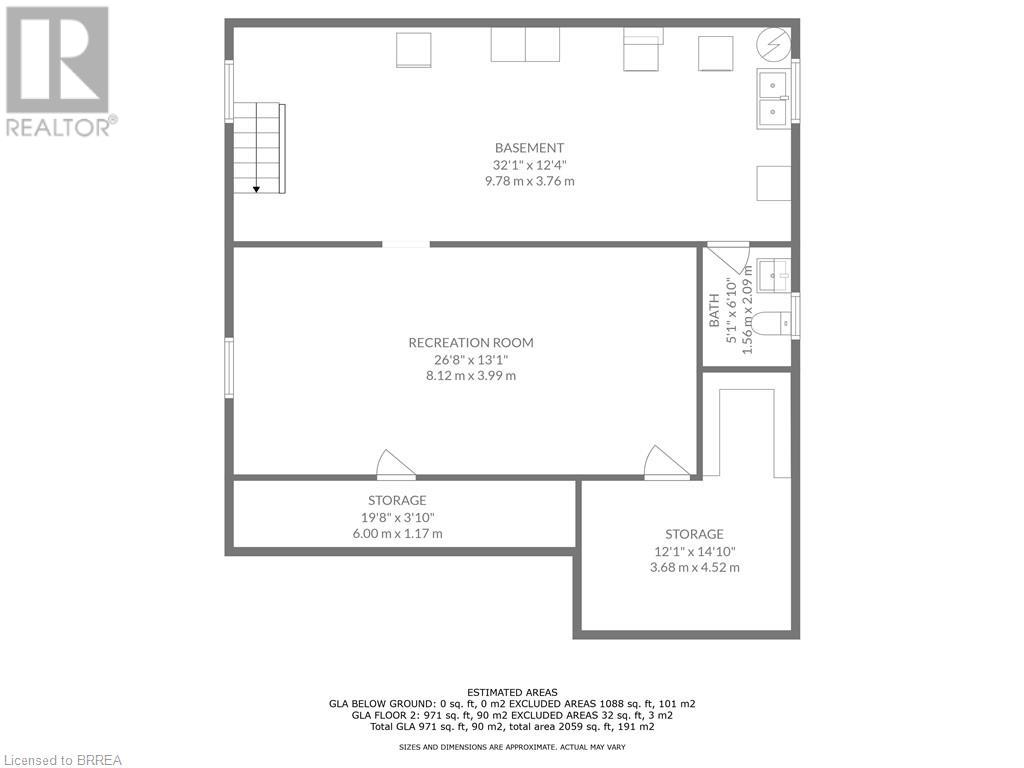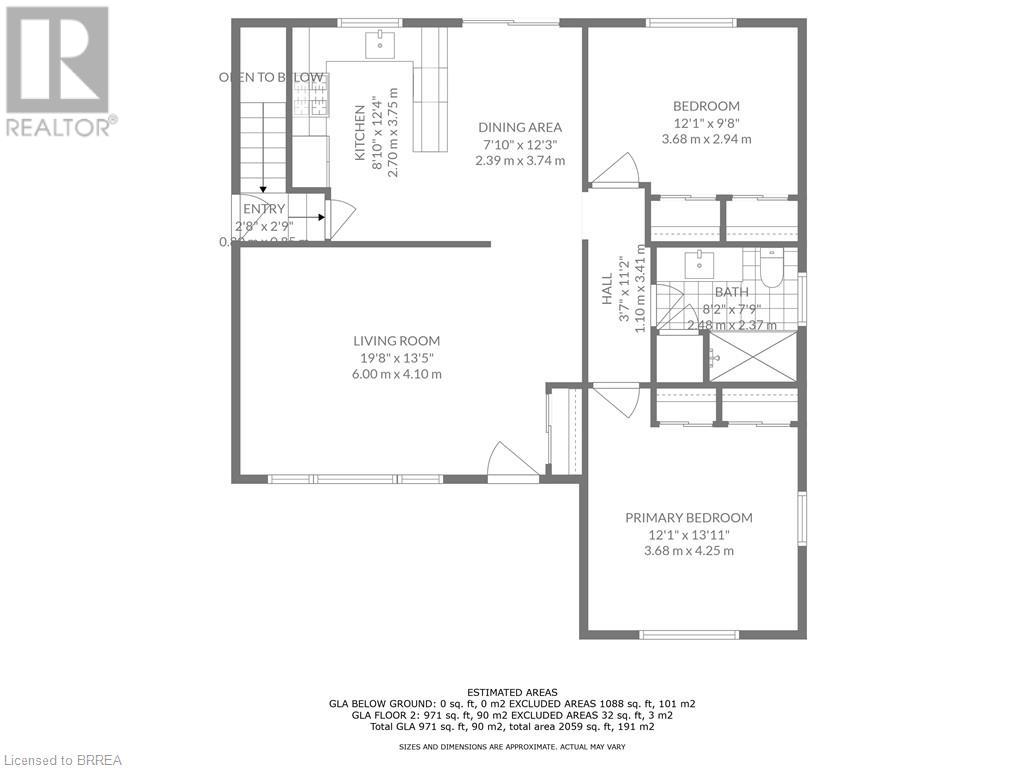2 Bedroom
2 Bathroom
1047 sqft
Bungalow
Above Ground Pool
Central Air Conditioning
Forced Air
$629,000
Located in the heart of Mayfair one of Brantford most sought after neighbourhoods, this 2 bedroom 2 bathroom custom detached bungalow is suitable for the first time home buyer. With the basement unfinished your vision can transform this home top to bottom into what ever your needs may be. The single car garage features garage doors at both ends. Fully landscaped yard with the rear being fully fenced. Front covered front porch. Interlocking brick driveway and back patio are featured as well. Don’t miss the opportunity to own a home in this durable area. (id:51992)
Property Details
|
MLS® Number
|
40709750 |
|
Property Type
|
Single Family |
|
Amenities Near By
|
Golf Nearby, Schools, Shopping |
|
Community Features
|
Quiet Area |
|
Equipment Type
|
Water Heater |
|
Features
|
Southern Exposure, Sump Pump, Automatic Garage Door Opener |
|
Parking Space Total
|
5 |
|
Pool Type
|
Above Ground Pool |
|
Rental Equipment Type
|
Water Heater |
|
Structure
|
Porch |
Building
|
Bathroom Total
|
2 |
|
Bedrooms Above Ground
|
2 |
|
Bedrooms Total
|
2 |
|
Appliances
|
Dishwasher, Dryer, Washer, Hood Fan, Window Coverings, Garage Door Opener |
|
Architectural Style
|
Bungalow |
|
Basement Development
|
Unfinished |
|
Basement Type
|
Full (unfinished) |
|
Constructed Date
|
1965 |
|
Construction Style Attachment
|
Detached |
|
Cooling Type
|
Central Air Conditioning |
|
Exterior Finish
|
Brick, Vinyl Siding |
|
Fire Protection
|
Smoke Detectors |
|
Foundation Type
|
Poured Concrete |
|
Half Bath Total
|
1 |
|
Heating Fuel
|
Natural Gas |
|
Heating Type
|
Forced Air |
|
Stories Total
|
1 |
|
Size Interior
|
1047 Sqft |
|
Type
|
House |
|
Utility Water
|
Municipal Water |
Parking
Land
|
Access Type
|
Road Access, Highway Access |
|
Acreage
|
No |
|
Land Amenities
|
Golf Nearby, Schools, Shopping |
|
Sewer
|
Municipal Sewage System |
|
Size Depth
|
104 Ft |
|
Size Frontage
|
50 Ft |
|
Size Total Text
|
Under 1/2 Acre |
|
Zoning Description
|
R1b |
Rooms
| Level |
Type |
Length |
Width |
Dimensions |
|
Basement |
Storage |
|
|
12'1'' x 14'10'' |
|
Basement |
Storage |
|
|
19'8'' x 3'10'' |
|
Basement |
2pc Bathroom |
|
|
5'1'' x 6'10'' |
|
Basement |
Recreation Room |
|
|
26'8'' x 13'1'' |
|
Basement |
Other |
|
|
32'1'' x 12'4'' |
|
Main Level |
Dining Room |
|
|
7'10'' x 12'3'' |
|
Main Level |
Primary Bedroom |
|
|
12'1'' x 13'11'' |
|
Main Level |
Bedroom |
|
|
12'1'' x 9'8'' |
|
Main Level |
3pc Bathroom |
|
|
8'2'' x 7'9'' |
|
Main Level |
Living Room |
|
|
22'3'' x 13'0'' |
Utilities
|
Cable
|
Available |
|
Electricity
|
Available |
|
Natural Gas
|
Available |






