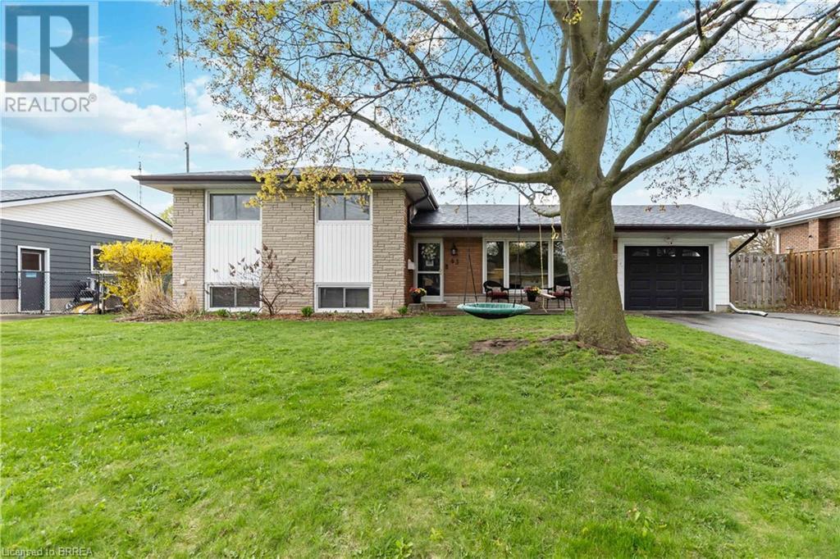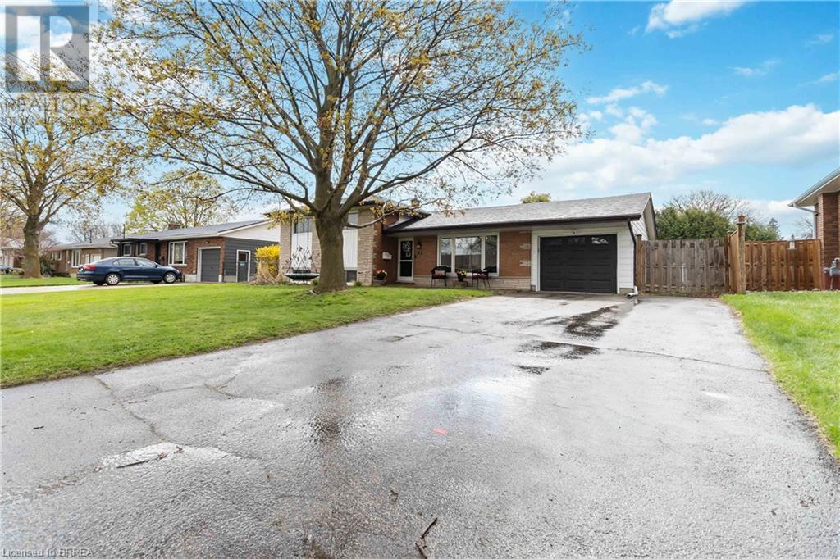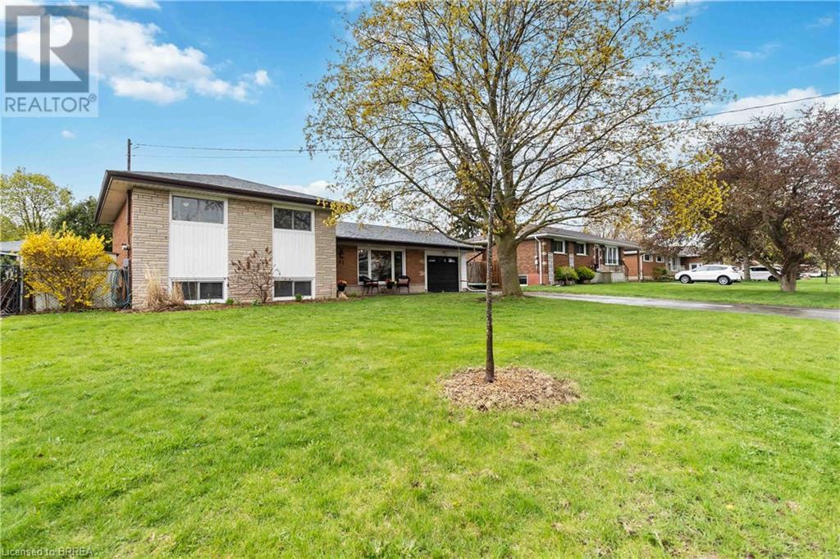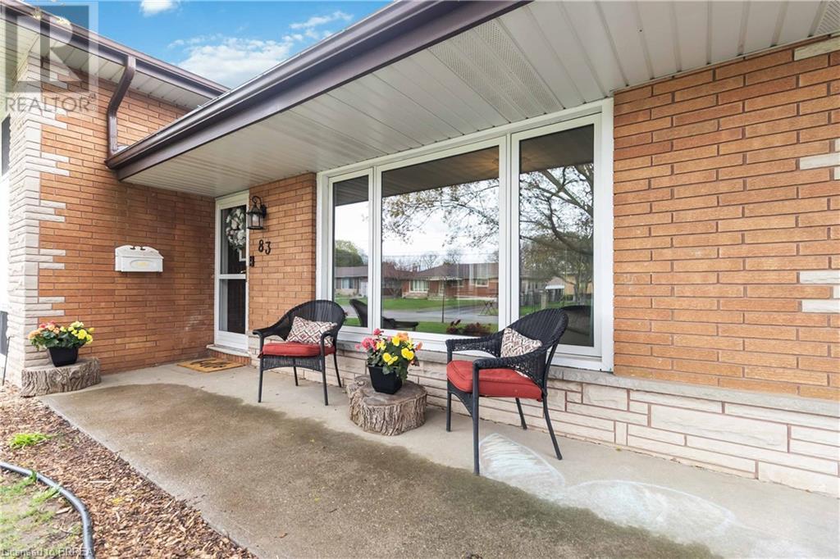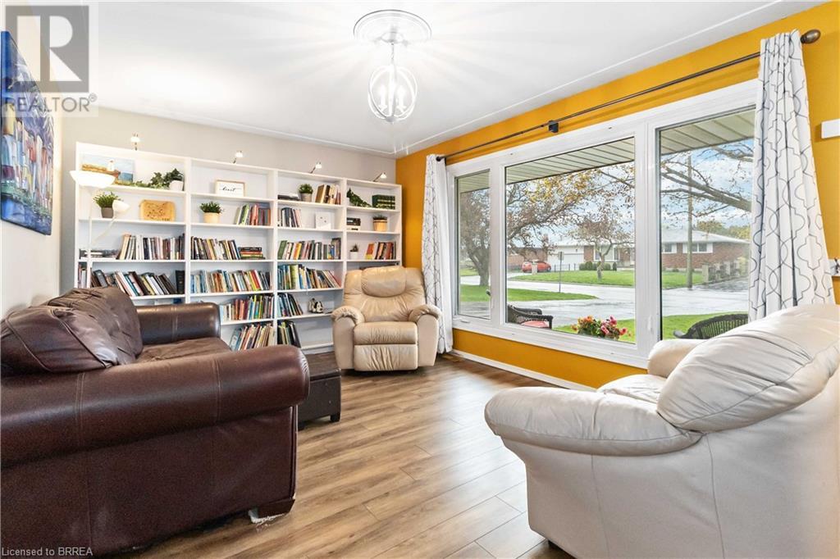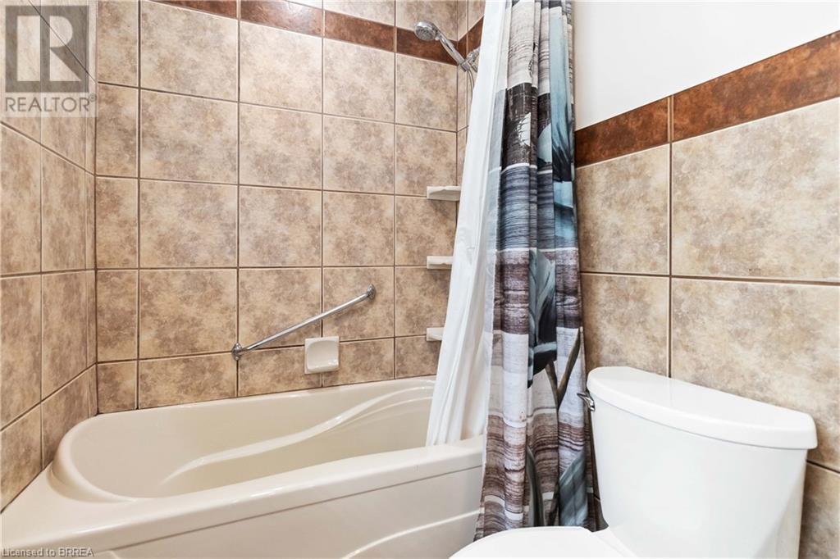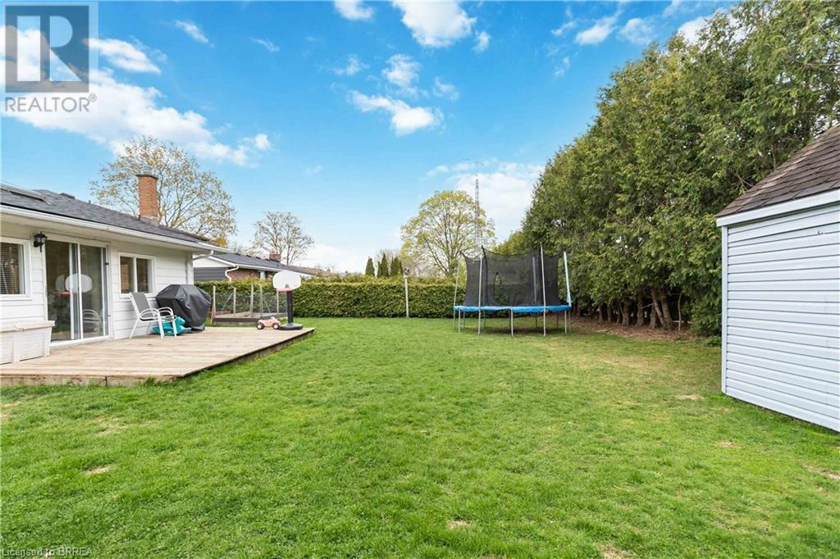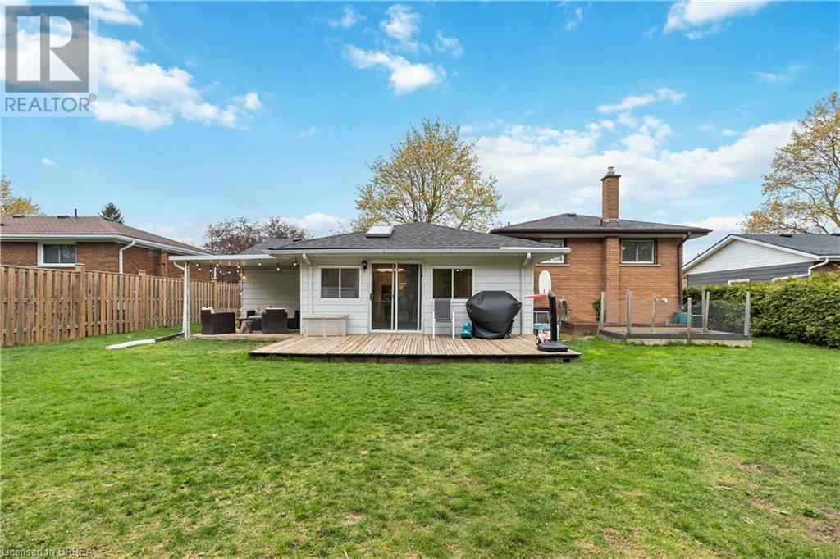4 Bedroom
2 Bathroom
1311 sqft
Central Air Conditioning
Forced Air
$699,900
Welcome to this beautifully maintained 4-bedroom, 2-bathroom sidesplit in Brantford's desirable Greenbrier neighborhood. Bright and spacious, the home features a sunlit living room with hardwood floors and a cozy fireplace, an updated kitchen with stainless steel appliances—including new appliances—and a versatile lower level perfect for a family room or home office. Recent upgrades include a new furnace (January 2025) and a new roof (Spring 2023), offering peace of mind for years to come. Enjoy a private, landscaped backyard with a deck and patio, plus the convenience of an attached garage, central air, and a separate laundry room—all just minutes from great schools, parks, shopping, and highway access. (id:51992)
Property Details
|
MLS® Number
|
40730572 |
|
Property Type
|
Single Family |
|
Amenities Near By
|
Park, Place Of Worship, Schools, Shopping |
|
Parking Space Total
|
5 |
Building
|
Bathroom Total
|
2 |
|
Bedrooms Above Ground
|
3 |
|
Bedrooms Below Ground
|
1 |
|
Bedrooms Total
|
4 |
|
Basement Development
|
Finished |
|
Basement Type
|
Full (finished) |
|
Constructed Date
|
1964 |
|
Construction Style Attachment
|
Detached |
|
Cooling Type
|
Central Air Conditioning |
|
Exterior Finish
|
Aluminum Siding, Brick |
|
Heating Fuel
|
Natural Gas |
|
Heating Type
|
Forced Air |
|
Size Interior
|
1311 Sqft |
|
Type
|
House |
|
Utility Water
|
Municipal Water |
Parking
Land
|
Access Type
|
Highway Nearby |
|
Acreage
|
No |
|
Land Amenities
|
Park, Place Of Worship, Schools, Shopping |
|
Sewer
|
Municipal Sewage System |
|
Size Depth
|
113 Ft |
|
Size Frontage
|
70 Ft |
|
Size Irregular
|
0.18 |
|
Size Total
|
0.18 Ac|under 1/2 Acre |
|
Size Total Text
|
0.18 Ac|under 1/2 Acre |
|
Zoning Description
|
R1a |
Rooms
| Level |
Type |
Length |
Width |
Dimensions |
|
Basement |
Storage |
|
|
12'2'' x 22'1'' |
|
Basement |
Workshop |
|
|
8'2'' x 22'1'' |
|
Basement |
Recreation Room |
|
|
19'7'' x 11'8'' |
|
Basement |
4pc Bathroom |
|
|
9'6'' x 9'7'' |
|
Basement |
Bedroom |
|
|
9'9'' x 9'7'' |
|
Main Level |
4pc Bathroom |
|
|
9'2'' x 4'10'' |
|
Main Level |
Bedroom |
|
|
9'11'' x 10'7'' |
|
Main Level |
Primary Bedroom |
|
|
9'11'' x 12'7'' |
|
Main Level |
Bedroom |
|
|
9'0'' x 10'4'' |
|
Main Level |
Dining Room |
|
|
20'10'' x 12'1'' |
|
Main Level |
Kitchen |
|
|
21'5'' x 8'7'' |
|
Main Level |
Living Room |
|
|
20'9'' x 11'4'' |

