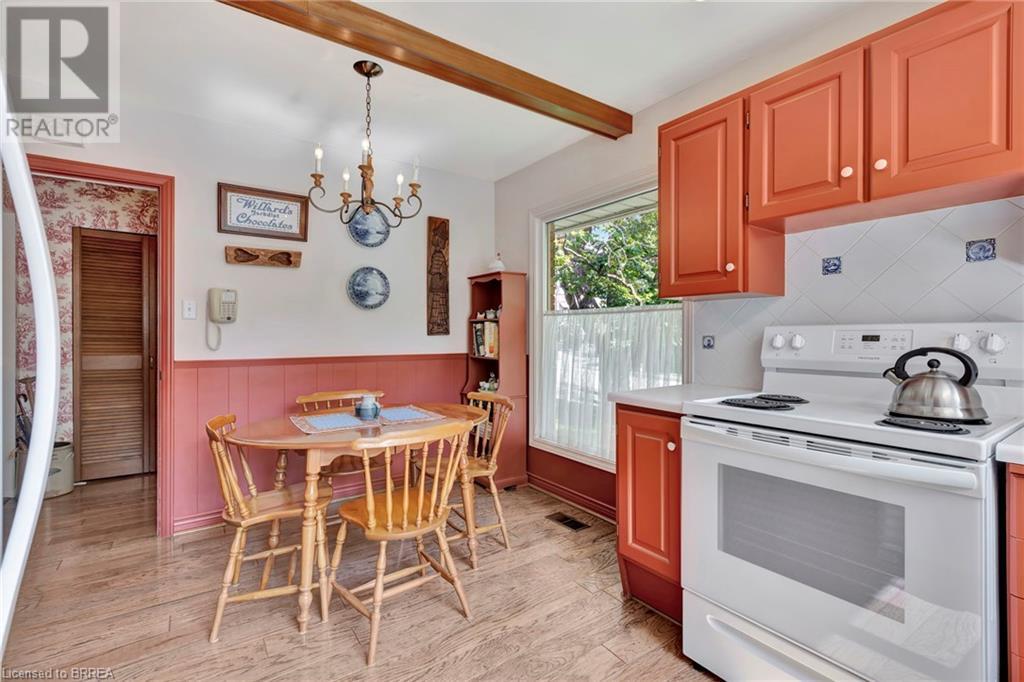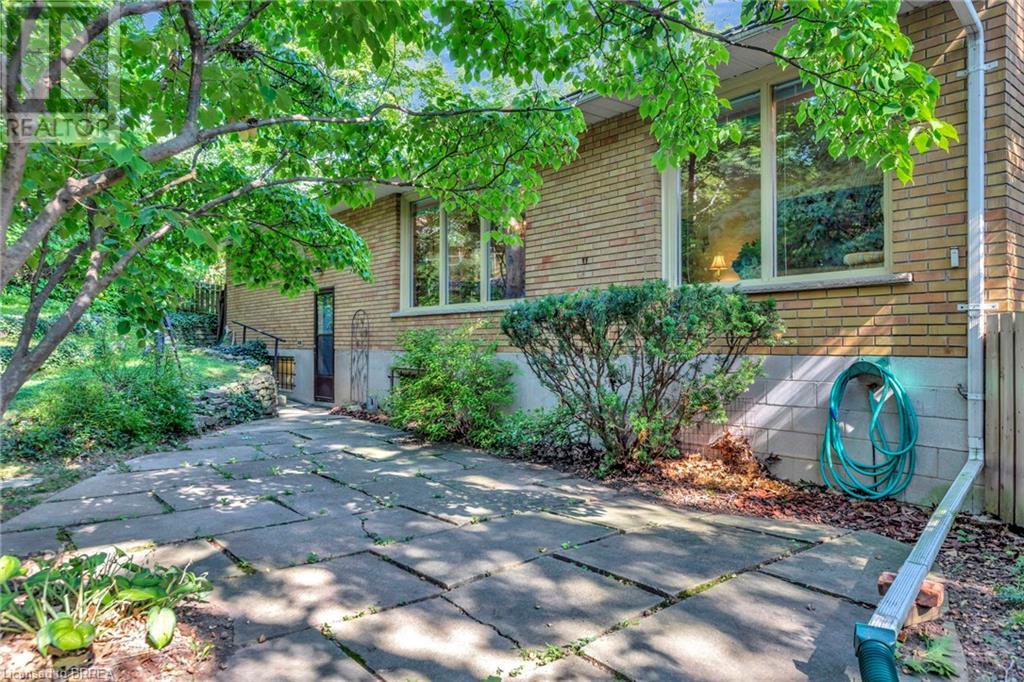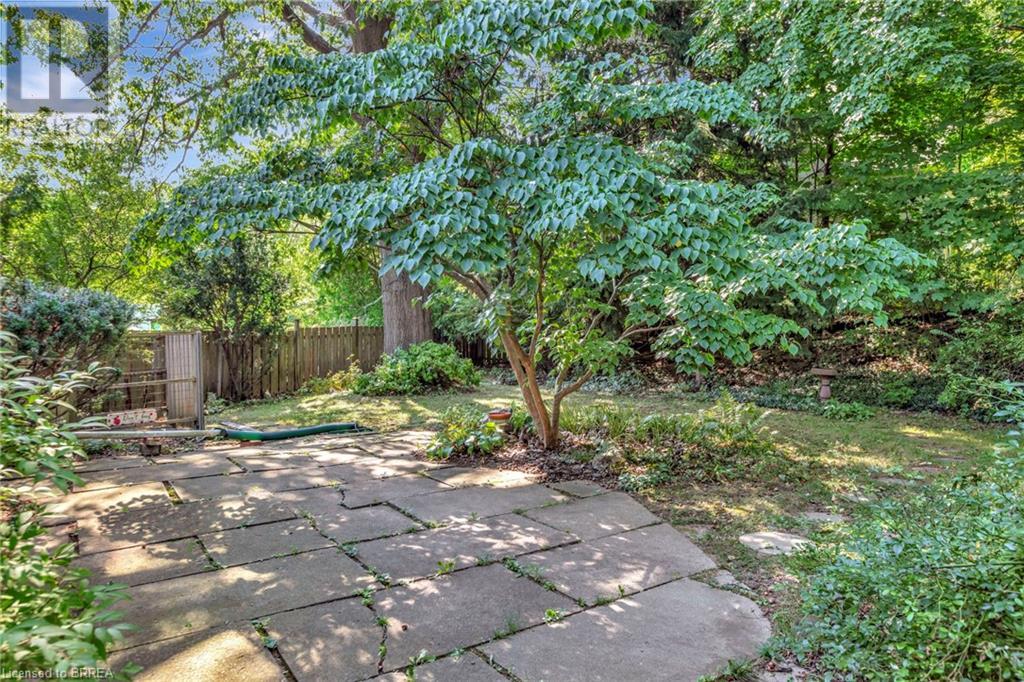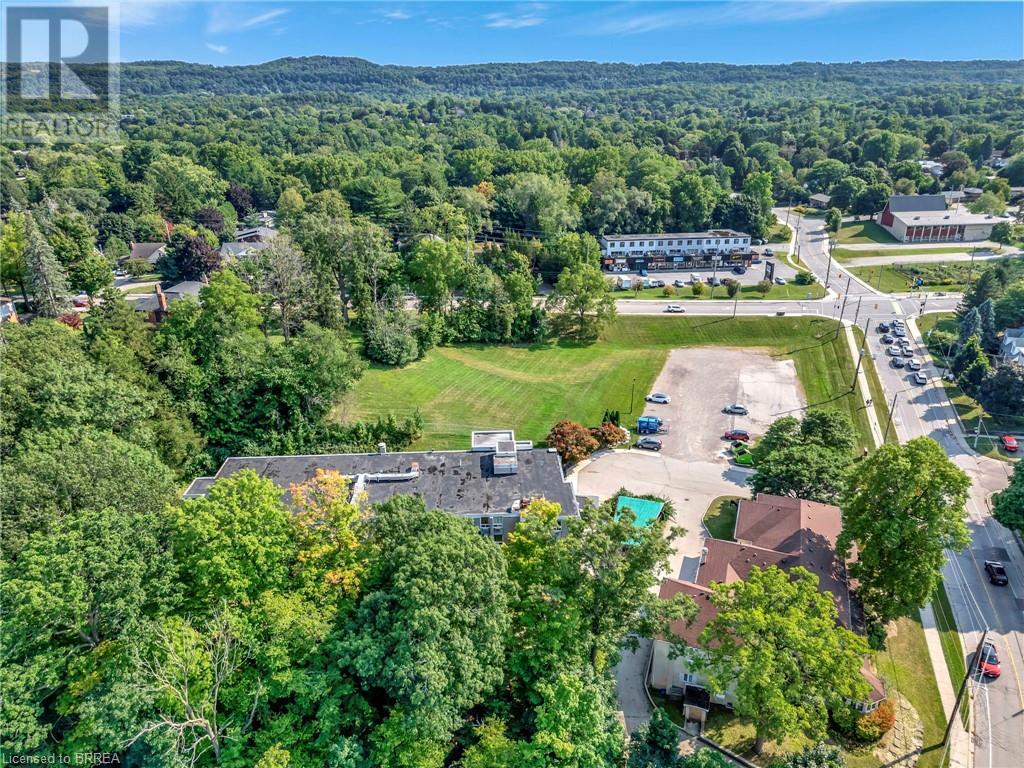3 Bedroom
2 Bathroom
1631 sqft
Bungalow
Central Air Conditioning
Baseboard Heaters, Forced Air
$829,900
Charming Dundas bungalow on a private, mature lot providing you with 1,153 sq. ft. of living space on the main floor. This home features large picture windows overlooking the picturesque backyard from the open concept living/dining room. The cozy wood burning fireplace creates the right ambiance for cool fall evenings and winter nights. The updated eat-in kitchen is bright and airy facing Creighton Road. Cheerful cabinets, great counterspace, gleaming backsplash and modern appliances. Spacious primary bedroom with built-in closet plus a 2nd bedroom and updated bathroom complete this floor. Original hardwood can be found underneath the dining area carpet and in the bedrooms. New flooring installed in lower bathroom & sewing room, November 2024. Access to the backyard with perennial flowerbeds, patio area, mature shrubs and trees. Fully fenced yard. Your very own haven. The lower level adds more living space with a 3-pc bathroom, hobby room, office and large utility/laundry/workshop and electronic air cleaner for the home. Clean and tidy in move-in condition. Anyone with allergies will appreciate the electronic air cleaner. This sweet home is in the heart of Dundas. What an opportunity to move to this beautiful town with its vibrant downtown, the walking trails, parks, cafes and restaurants. Nature lovers will feel the need to explore the Bruce Trail and Dundas Valley. Walking distance to arena and community swimming pool. (id:51992)
Property Details
|
MLS® Number
|
40650058 |
|
Property Type
|
Single Family |
|
Amenities Near By
|
Golf Nearby, Park, Place Of Worship, Public Transit, Schools |
|
Community Features
|
Community Centre |
|
Features
|
Crushed Stone Driveway |
|
Parking Space Total
|
3 |
Building
|
Bathroom Total
|
2 |
|
Bedrooms Above Ground
|
2 |
|
Bedrooms Below Ground
|
1 |
|
Bedrooms Total
|
3 |
|
Appliances
|
Central Vacuum, Dishwasher, Dryer, Freezer, Refrigerator, Stove, Washer, Window Coverings |
|
Architectural Style
|
Bungalow |
|
Basement Development
|
Partially Finished |
|
Basement Type
|
Full (partially Finished) |
|
Constructed Date
|
1959 |
|
Construction Style Attachment
|
Detached |
|
Cooling Type
|
Central Air Conditioning |
|
Exterior Finish
|
Brick |
|
Foundation Type
|
Block |
|
Heating Fuel
|
Natural Gas |
|
Heating Type
|
Baseboard Heaters, Forced Air |
|
Stories Total
|
1 |
|
Size Interior
|
1631 Sqft |
|
Type
|
House |
|
Utility Water
|
Municipal Water |
Land
|
Access Type
|
Road Access |
|
Acreage
|
No |
|
Fence Type
|
Fence |
|
Land Amenities
|
Golf Nearby, Park, Place Of Worship, Public Transit, Schools |
|
Sewer
|
Municipal Sewage System |
|
Size Depth
|
133 Ft |
|
Size Frontage
|
90 Ft |
|
Size Total Text
|
Under 1/2 Acre |
|
Zoning Description
|
R2-fp |
Rooms
| Level |
Type |
Length |
Width |
Dimensions |
|
Basement |
Storage |
|
|
8'6'' x 15'0'' |
|
Basement |
Den |
|
|
7'2'' x 11'1'' |
|
Basement |
Bedroom |
|
|
18'6'' x 11'1'' |
|
Basement |
3pc Bathroom |
|
|
Measurements not available |
|
Main Level |
Bedroom |
|
|
9'0'' x 11'10'' |
|
Main Level |
Primary Bedroom |
|
|
10'4'' x 24'0'' |
|
Main Level |
4pc Bathroom |
|
|
Measurements not available |
|
Main Level |
Dining Room |
|
|
11'3'' x 15'0'' |
|
Main Level |
Living Room |
|
|
19'3'' x 15'0'' |
|
Main Level |
Eat In Kitchen |
|
|
14'0'' x 10'0'' |
|
Main Level |
Foyer |
|
|
5'0'' x 8'8'' |








































