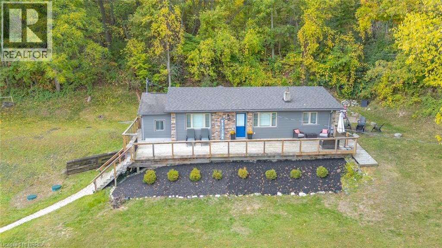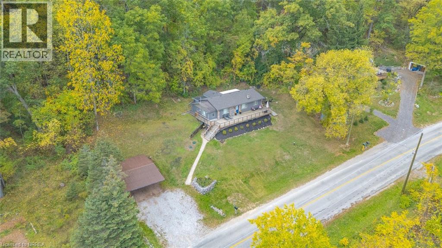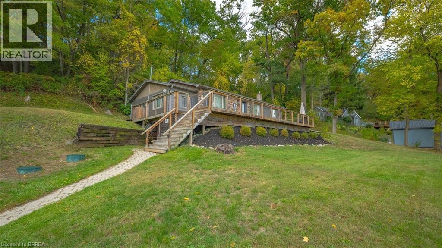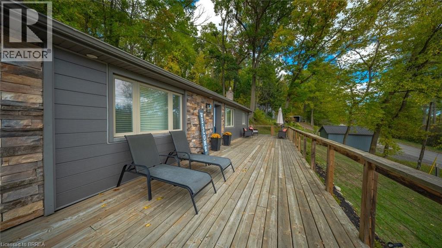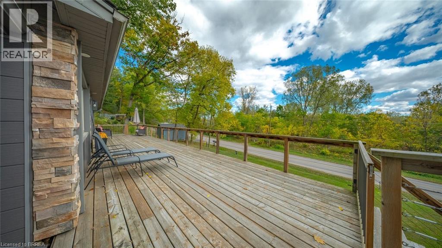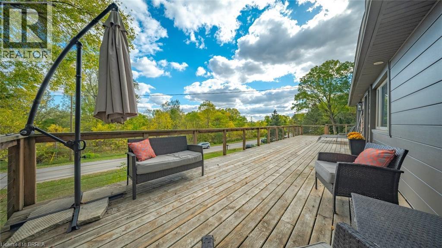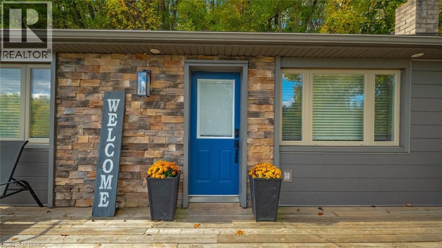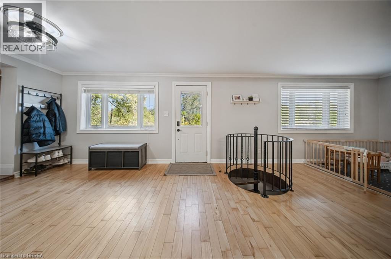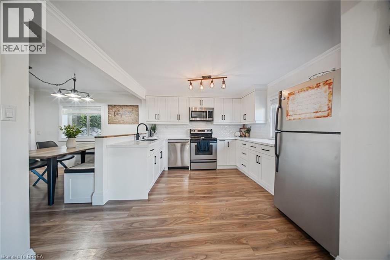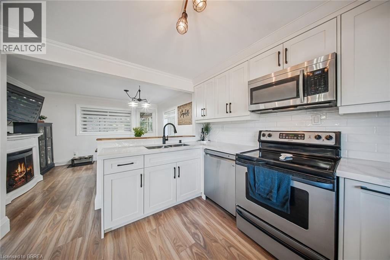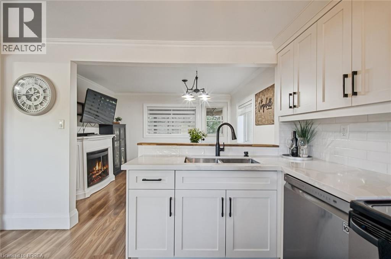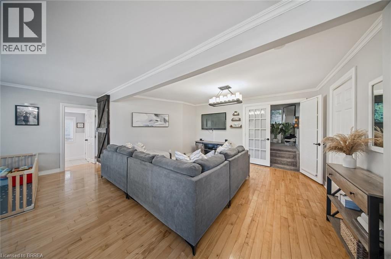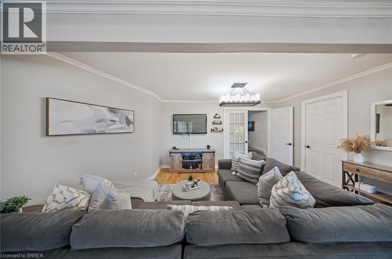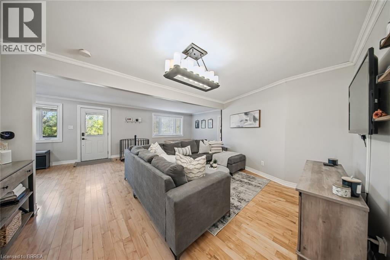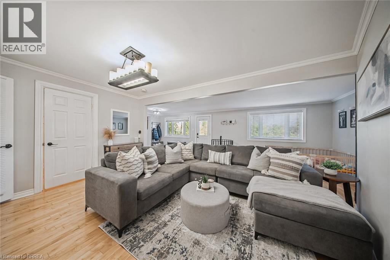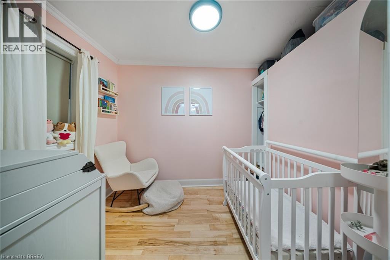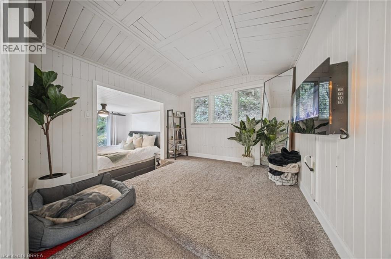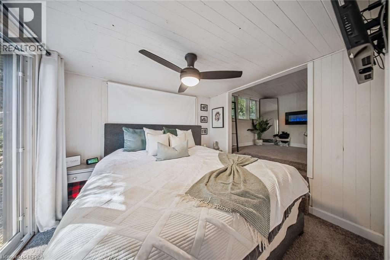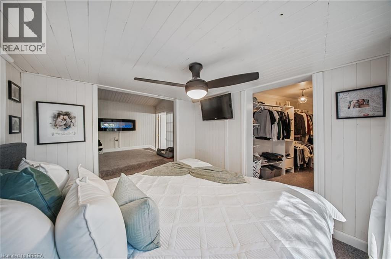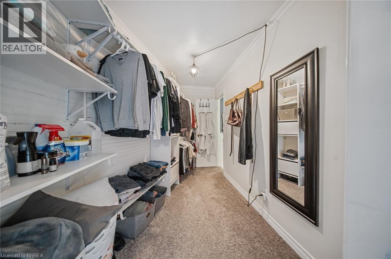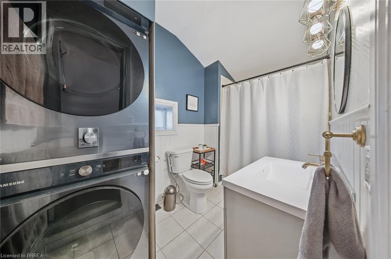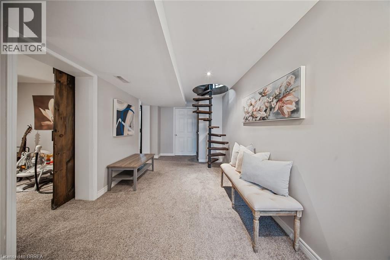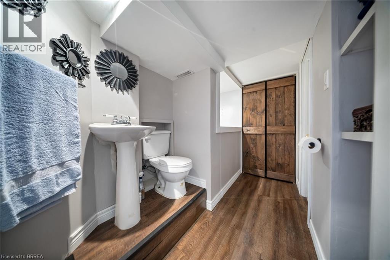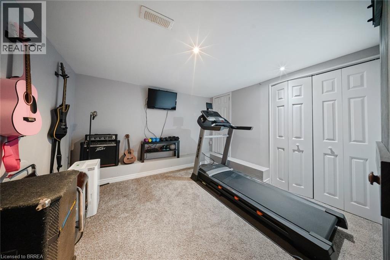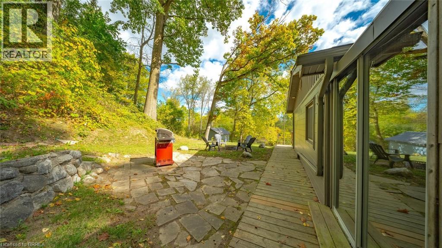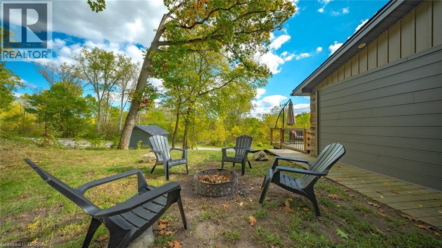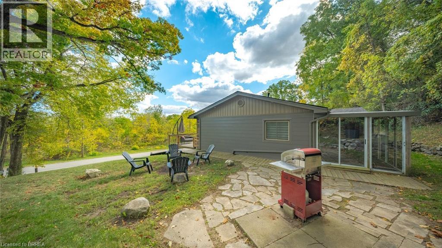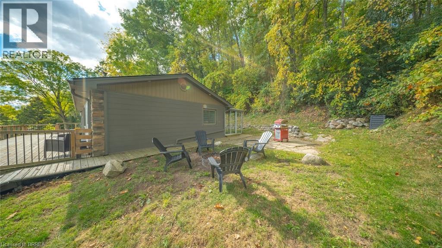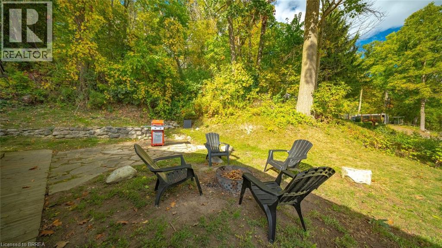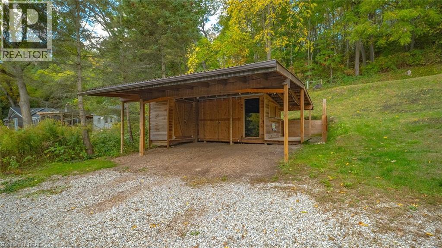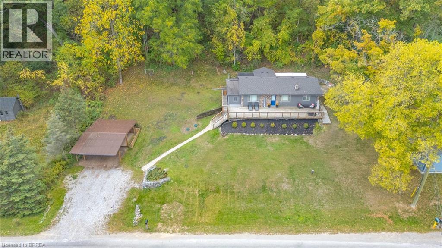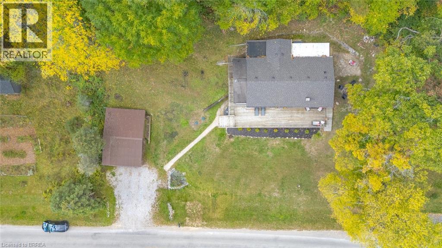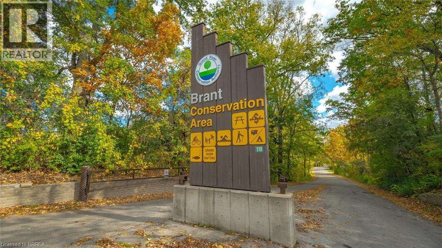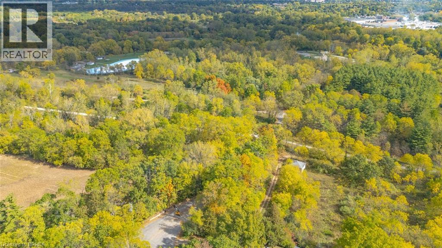2 Bedroom
3 Bathroom
1226 sqft
Bungalow
Fireplace
Central Air Conditioning
Forced Air
$649,900
Welcome to 84 Jennings Road — where peaceful country living meets modern comfort, just minutes from city conveniences. Nestled on a beautifully landscaped half-acre lot surrounded by mature trees and wildlife, this charming bungalow is a nature lover’s dream and the perfect retreat from the everyday. Step inside to find a bright, inviting layout featuring 2 bedrooms, 2.5 bathrooms, and a spacious 156 sq. ft. sunroom overlooking the forest. The updated kitchen (2022) offers new cabinetry, backsplash, and dining bench seating — an ideal spot for family meals or entertaining guests. The main living area features hardwood flooring and an electric fireplace, creating a cozy and welcoming atmosphere. The primary bedroom serves as a private sanctuary with a walk-in closet (2023), ensuite bath, and sliding patio doors leading to a serene outdoor seating area — perfect for morning coffee with a view. A second bedroom and updated main bath complete the main floor, along with the convenience of in-suite laundry. The finished lower level offers a separate entrance, two bonus rooms currently used as an office and fitness area, a half bath, and plenty of storage — offering flexibility for guests, hobbies, or a potential in-law suite. Outside, enjoy a true entertainer’s paradise with a massive 50’ x 12’ deck, fire pit area, and space for hosting gatherings under the stars. The driveway fits 6+ vehicles, complemented by a covered carport and a multi-use shed with workshop space. Recent updates include: New siding & roof (2024), New kitchen (2022), New A/C (2022), New well pump (2022), New septic (2020), New washer & dryer (2023). Located across from Brant Conservation Area and the Grand River trail system, this quiet street offers the perfect blend of nature, privacy, and convenience — just minutes to all that Brantford has to offer. Nothing to do but move in, unwind, and enjoy your own private oasis. (id:51992)
Open House
This property has open houses!
Starts at:
2:00 pm
Ends at:
4:00 pm
Property Details
|
MLS® Number
|
40779418 |
|
Property Type
|
Single Family |
|
Community Features
|
Quiet Area |
|
Equipment Type
|
Water Heater |
|
Features
|
Conservation/green Belt, Country Residential |
|
Parking Space Total
|
6 |
|
Rental Equipment Type
|
Water Heater |
|
Structure
|
Workshop |
Building
|
Bathroom Total
|
3 |
|
Bedrooms Above Ground
|
2 |
|
Bedrooms Total
|
2 |
|
Appliances
|
Dishwasher, Dryer, Refrigerator, Stove, Washer, Microwave Built-in |
|
Architectural Style
|
Bungalow |
|
Basement Development
|
Finished |
|
Basement Type
|
Full (finished) |
|
Constructed Date
|
1948 |
|
Construction Style Attachment
|
Detached |
|
Cooling Type
|
Central Air Conditioning |
|
Exterior Finish
|
Stone, Vinyl Siding |
|
Fireplace Fuel
|
Electric |
|
Fireplace Present
|
Yes |
|
Fireplace Total
|
1 |
|
Fireplace Type
|
Other - See Remarks |
|
Foundation Type
|
Block |
|
Half Bath Total
|
1 |
|
Heating Fuel
|
Oil |
|
Heating Type
|
Forced Air |
|
Stories Total
|
1 |
|
Size Interior
|
1226 Sqft |
|
Type
|
House |
|
Utility Water
|
Drilled Well |
Parking
Land
|
Acreage
|
No |
|
Sewer
|
Septic System |
|
Size Depth
|
125 Ft |
|
Size Frontage
|
150 Ft |
|
Size Total Text
|
Under 1/2 Acre |
|
Zoning Description
|
Sr |
Rooms
| Level |
Type |
Length |
Width |
Dimensions |
|
Lower Level |
2pc Bathroom |
|
|
Measurements not available |
|
Lower Level |
Bonus Room |
|
|
14'0'' x 8'0'' |
|
Lower Level |
Den |
|
|
11'5'' x 10'8'' |
|
Lower Level |
Den |
|
|
10'10'' x 10'6'' |
|
Main Level |
Bedroom |
|
|
10'6'' x 6'8'' |
|
Main Level |
3pc Bathroom |
|
|
Measurements not available |
|
Main Level |
Full Bathroom |
|
|
Measurements not available |
|
Main Level |
Primary Bedroom |
|
|
19'3'' x 9'5'' |
|
Main Level |
Dining Room |
|
|
11'4'' x 10'1'' |
|
Main Level |
Kitchen/dining Room |
|
|
12'2'' x 10'8'' |
|
Main Level |
Living Room |
|
|
31'0'' x 27'0'' |

