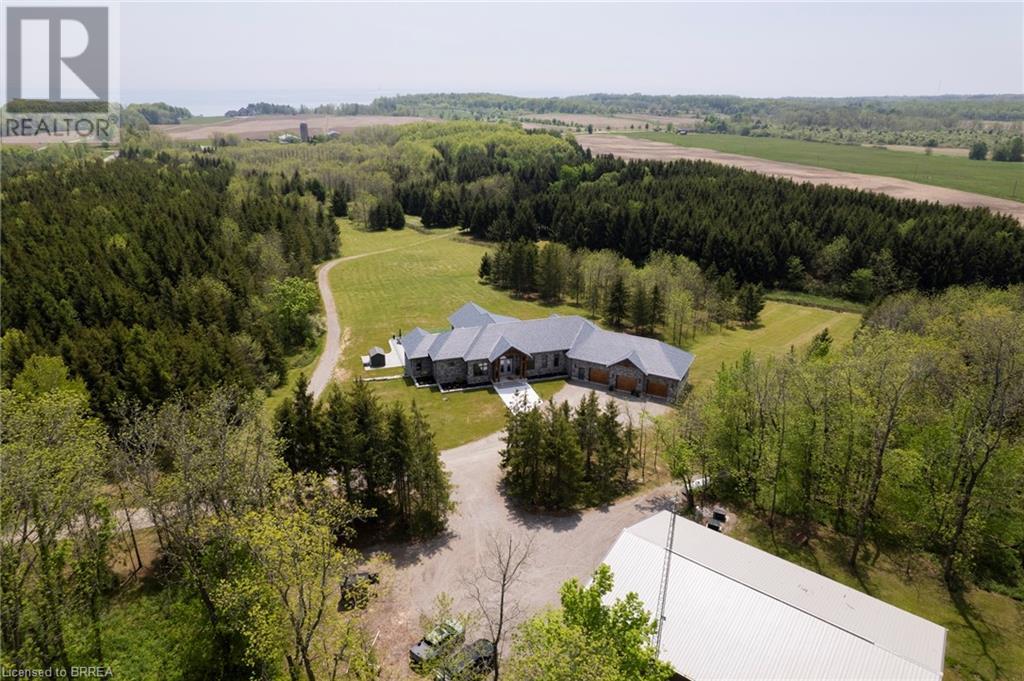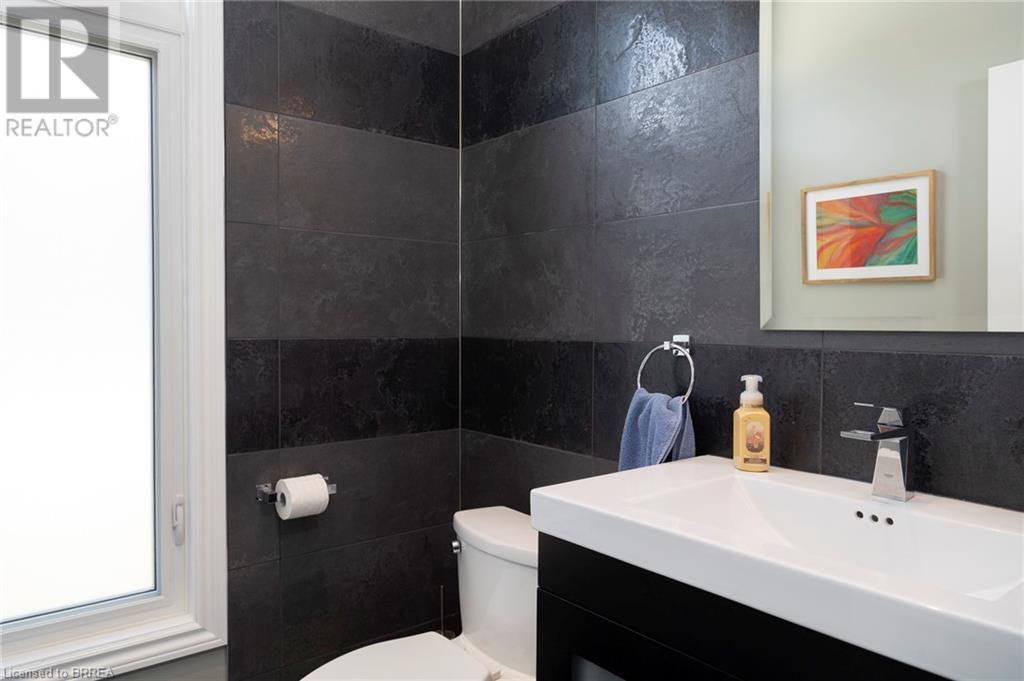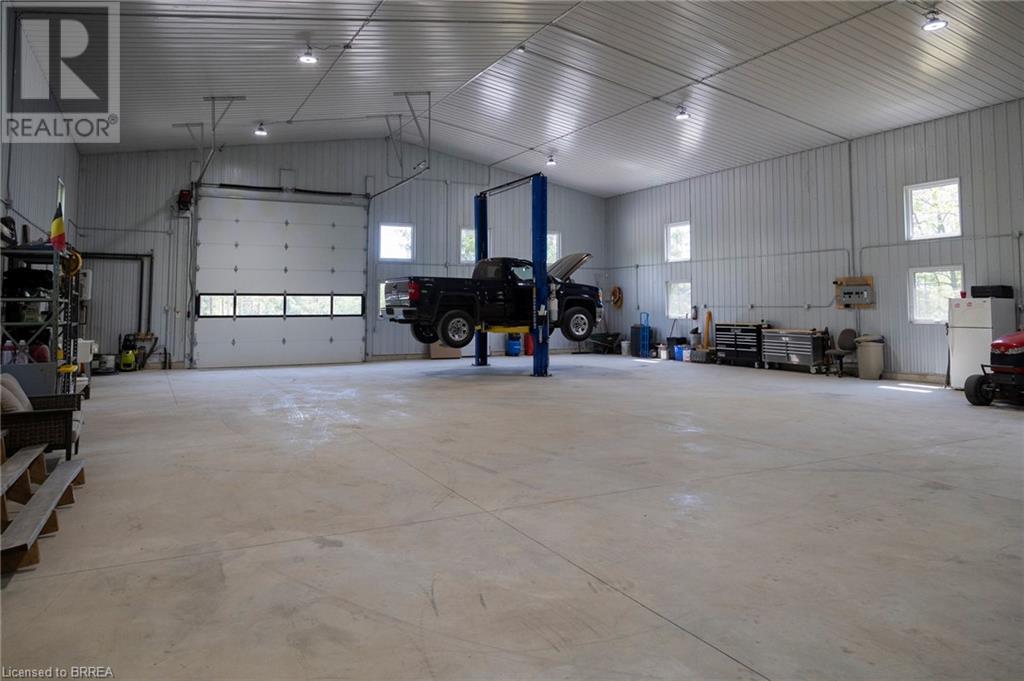3 Bedroom
5 Bathroom
6293 sqft
Bungalow
Fireplace
Inground Pool
Central Air Conditioning
Forced Air, Outside Furnace
Acreage
$4,500,000
Welcome to 85 Chilian Road, Vittoria – an exquisite countryside estate perched on 47.02 acres of extremely private & peaceful Norfolk County soil. The show-stopping, better than new (2017) custom designed stone ranch w/ full walk-out basement is set back off of the quiet country road on an extra long, winding & wooded driveway & boasts 6,293 sf of beautifully finished living space with 2+1 beds, 3 full baths, 2 powder rooms & an oversized triple car attached garage with inside entry to both the main & lower levels. This home features everything that todays’ discerning buyers are searching for, including an open concept design w/ soaring cathedral ceiling, numerous large windows allowing tons of natural lighting & panoramic views of the magnificent landscape. A lavish eat-in cooks kitchen with heated floors, and premium s/s appliances included, walk-in pantry, large island, pot lighting, & sound system. The gas fireplace is the focal point of the living room with cathedral ceilings and breathtaking views of the fairway-like back yard. The primary suite is like stepping into a 5 star hotel with its access to the amazing back deck, stunning ensuite bath with heated floors, electric blinds etc. The walk out basement is currently set up for a rec room/games room with kitchen, a home gym, bedroom, 1.5 baths & is the perfect candidate for an in-law suite. The standby generator is in place to run the entire house & shop if need be. Head out back to either the gorgeous covered rear deck or below to the 50’x18’ heated inground saltwater pool, complimented w/ a hot tub, pot lighting, ample lounging space & stone pillars. For the hobbyist there is the 50’x 70’ in-floor heated & insulated workshop with 14’ roll up door and concrete floor perfect to store your power equipment, RV, boat, transport, etc. Enjoy both the stunning Lake Erie views from the main level of the home, & frequent deer sightings in your own backyard. The highlight reel goes on & on; too much to mention here. (id:51992)
Property Details
|
MLS® Number
|
40573888 |
|
Property Type
|
Agriculture |
|
Community Features
|
School Bus |
|
Crop
|
Tree |
|
Equipment Type
|
Propane Tank |
|
Farm Type
|
Cash Crop, Market Gardening, Nursery |
|
Features
|
Sump Pump, Automatic Garage Door Opener |
|
Pool Type
|
Inground Pool |
|
Rental Equipment Type
|
Propane Tank |
|
Structure
|
Workshop |
Building
|
Bathroom Total
|
5 |
|
Bedrooms Above Ground
|
2 |
|
Bedrooms Below Ground
|
1 |
|
Bedrooms Total
|
3 |
|
Appliances
|
Central Vacuum, Dishwasher, Oven - Built-in, Refrigerator, Stove, Water Softener, Water Purifier, Gas Stove(s), Hood Fan, Window Coverings, Garage Door Opener, Hot Tub |
|
Architectural Style
|
Bungalow |
|
Basement Development
|
Finished |
|
Basement Type
|
Full (finished) |
|
Constructed Date
|
2017 |
|
Cooling Type
|
Central Air Conditioning |
|
Exterior Finish
|
Stone |
|
Fireplace Fuel
|
Propane |
|
Fireplace Present
|
Yes |
|
Fireplace Total
|
1 |
|
Fireplace Type
|
Other - See Remarks |
|
Fixture
|
Ceiling Fans |
|
Foundation Type
|
Poured Concrete |
|
Half Bath Total
|
2 |
|
Heating Fuel
|
Propane |
|
Heating Type
|
Forced Air, Outside Furnace |
|
Stories Total
|
1 |
|
Size Interior
|
6293 Sqft |
|
Utility Water
|
Cistern, Drilled Well |
Parking
|
Attached Garage
|
|
|
Visitor Parking
|
|
Land
|
Acreage
|
Yes |
|
Sewer
|
Septic System |
|
Size Irregular
|
47.02 |
|
Size Total
|
47.02 Ac|25 - 50 Acres |
|
Size Total Text
|
47.02 Ac|25 - 50 Acres |
|
Zoning Description
|
A |
Rooms
| Level |
Type |
Length |
Width |
Dimensions |
|
Basement |
Utility Room |
|
|
11'8'' x 14'8'' |
|
Basement |
Gym |
|
|
26'5'' x 35'4'' |
|
Basement |
Eat In Kitchen |
|
|
20'0'' x 16'0'' |
|
Basement |
2pc Bathroom |
|
|
Measurements not available |
|
Basement |
4pc Bathroom |
|
|
Measurements not available |
|
Basement |
Bedroom |
|
|
14'10'' x 13'4'' |
|
Basement |
Recreation Room |
|
|
37'6'' x 22'0'' |
|
Main Level |
Office |
|
|
10'6'' x 13'4'' |
|
Main Level |
2pc Bathroom |
|
|
Measurements not available |
|
Main Level |
Laundry Room |
|
|
7'6'' x 10'2'' |
|
Main Level |
Primary Bedroom |
|
|
18'6'' x 13'9'' |
|
Main Level |
5pc Bathroom |
|
|
Measurements not available |
|
Main Level |
Foyer |
|
|
9'0'' x 10'10'' |
|
Main Level |
Bedroom |
|
|
21'0'' x 13'9'' |
|
Main Level |
5pc Bathroom |
|
|
Measurements not available |
|
Main Level |
Living Room |
|
|
21'0'' x 26'7'' |
|
Main Level |
Dining Room |
|
|
16'2'' x 9'0'' |
|
Main Level |
Eat In Kitchen |
|
|
16'0'' x 18'4'' |
Utilities


















































