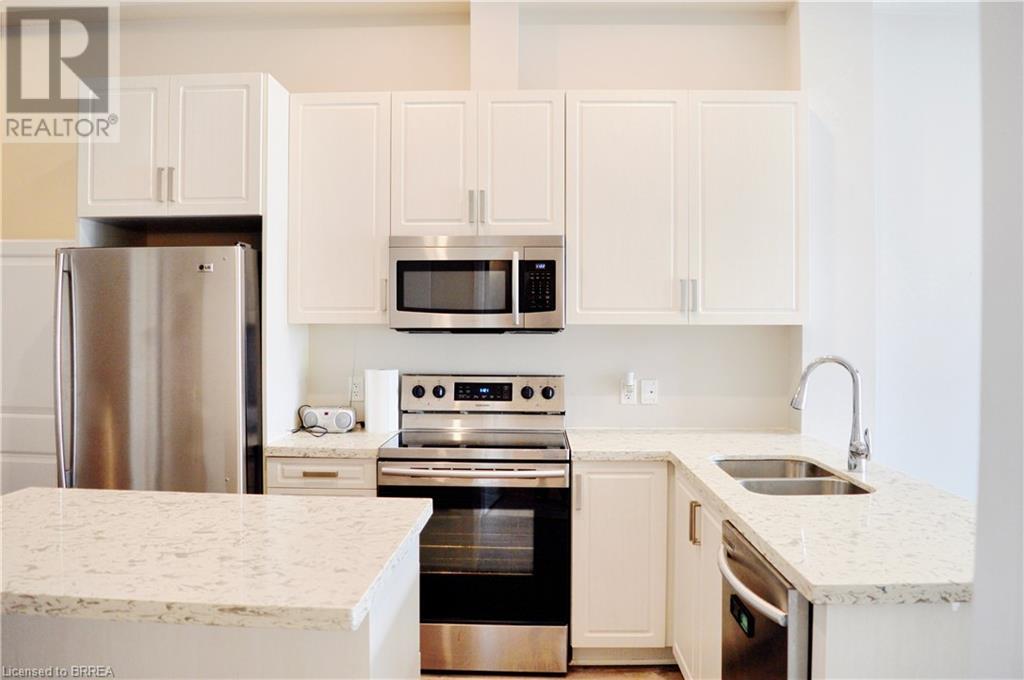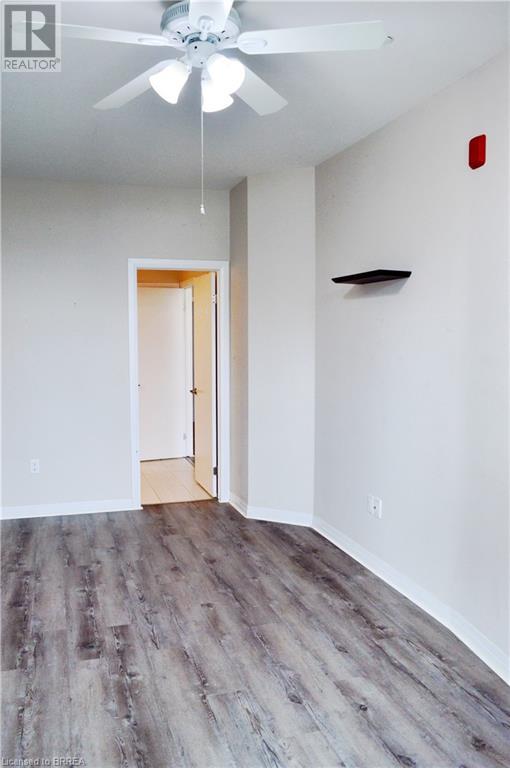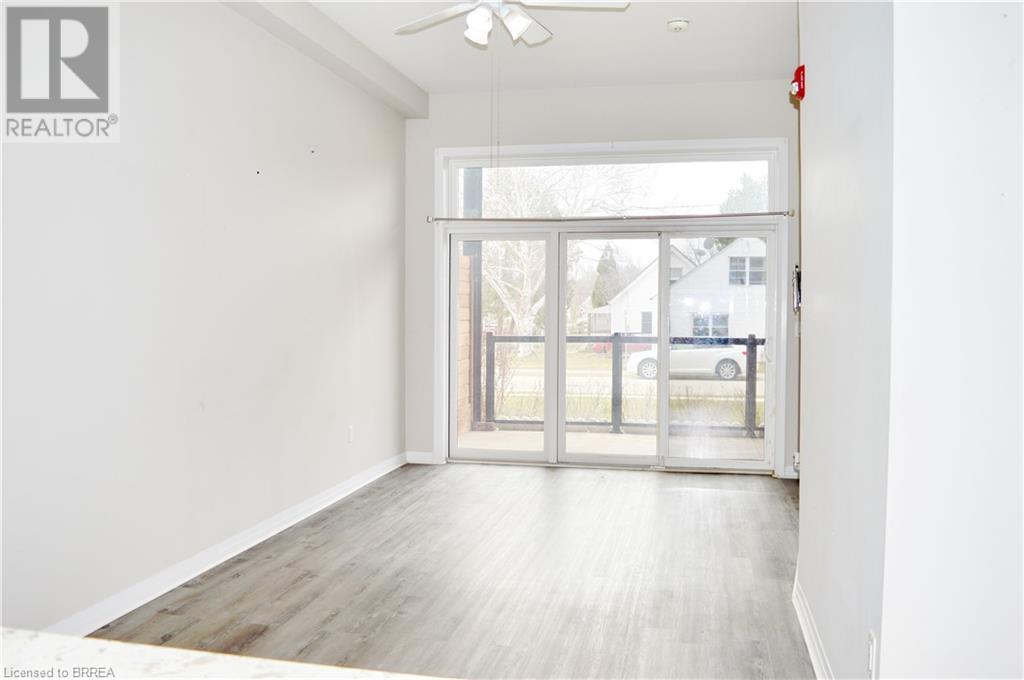2 Bedroom
1 Bathroom
876 sqft
Central Air Conditioning
Forced Air
$2,200 Monthly
Heat
6 month lease in the desirable Morrell 85 community, Unit 113A is a stylish and modern 2-bedroom, 1-bathroom condo featuring an open concept layout that seamlessly connects the kitchen, dining, and living areas. The kitchen boasts stainless steel appliances, stone countertops, ample cabinetry, and a functional island. Enjoy the convenience of in-suite laundry, a spacious bathroom with contemporary finishes, and a patio perfect for outdoor relaxation. With neutral tones, clean finishes, and thoughtful design throughout, this May 1st move-in-ready unit offers comfort, functionality, and modern living in one beautiful space—schedule your showing today! (id:51992)
Property Details
|
MLS® Number
|
40714441 |
|
Property Type
|
Single Family |
|
Amenities Near By
|
Park, Public Transit, Schools |
|
Community Features
|
School Bus |
|
Features
|
Southern Exposure, Conservation/green Belt, Balcony |
|
Parking Space Total
|
1 |
Building
|
Bathroom Total
|
1 |
|
Bedrooms Above Ground
|
2 |
|
Bedrooms Total
|
2 |
|
Appliances
|
Dishwasher, Dryer, Microwave, Oven - Built-in, Refrigerator, Stove, Washer, Microwave Built-in |
|
Basement Type
|
None |
|
Constructed Date
|
2019 |
|
Construction Style Attachment
|
Attached |
|
Cooling Type
|
Central Air Conditioning |
|
Exterior Finish
|
Concrete |
|
Fire Protection
|
Smoke Detectors |
|
Fixture
|
Ceiling Fans |
|
Foundation Type
|
Poured Concrete |
|
Heating Type
|
Forced Air |
|
Stories Total
|
1 |
|
Size Interior
|
876 Sqft |
|
Type
|
Apartment |
|
Utility Water
|
Municipal Water |
Parking
Land
|
Acreage
|
No |
|
Land Amenities
|
Park, Public Transit, Schools |
|
Sewer
|
Municipal Sewage System |
|
Size Total Text
|
Unknown |
|
Zoning Description
|
M2 |
Rooms
| Level |
Type |
Length |
Width |
Dimensions |
|
Main Level |
Living Room |
|
|
12'6'' x 10'6'' |
|
Main Level |
Foyer |
|
|
5' x 5' |
|
Main Level |
Dining Room |
|
|
5'6'' x 10'6'' |
|
Main Level |
Kitchen |
|
|
16'6'' x 10'6'' |
|
Main Level |
3pc Bathroom |
|
|
9'5'' x 7'7'' |
|
Main Level |
Primary Bedroom |
|
|
8'6'' x 19'0'' |
|
Main Level |
Bedroom |
|
|
8'11'' x 11'6'' |


















